22.985 fotos de zonas de estar con marco de chimenea de yeso
Filtrar por
Presupuesto
Ordenar por:Popular hoy
41 - 60 de 22.985 fotos
Artículo 1 de 2

This holistic project involved the design of a completely new space layout, as well as searching for perfect materials, furniture, decorations and tableware to match the already existing elements of the house.
The key challenge concerning this project was to improve the layout, which was not functional and proportional.
Balance on the interior between contemporary and retro was the key to achieve the effect of a coherent and welcoming space.
Passionate about vintage, the client possessed a vast selection of old trinkets and furniture.
The main focus of the project was how to include the sideboard,(from the 1850’s) which belonged to the client’s grandmother, and how to place harmoniously within the aerial space. To create this harmony, the tones represented on the sideboard’s vitrine were used as the colour mood for the house.
The sideboard was placed in the central part of the space in order to be visible from the hall, kitchen, dining room and living room.
The kitchen fittings are aligned with the worktop and top part of the chest of drawers.
Green-grey glazing colour is a common element of all of the living spaces.
In the the living room, the stage feeling is given by it’s main actor, the grand piano and the cabinets of curiosities, which were rearranged around it to create that effect.
A neutral background consisting of the combination of soft walls and
minimalist furniture in order to exhibit retro elements of the interior.
Long live the vintage!
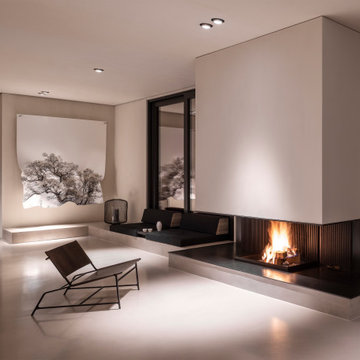
Diseño de salón para visitas abierto contemporáneo extra grande con paredes blancas, estufa de leña, marco de chimenea de yeso y suelo blanco
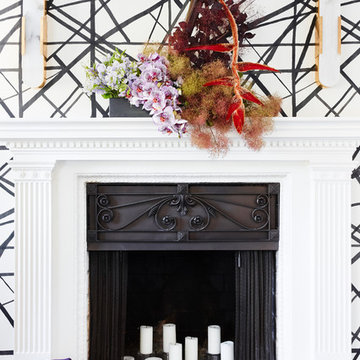
Colin Price Photography
Diseño de salón para visitas cerrado ecléctico grande sin televisor con paredes blancas, suelo de madera oscura, todas las chimeneas y marco de chimenea de yeso
Diseño de salón para visitas cerrado ecléctico grande sin televisor con paredes blancas, suelo de madera oscura, todas las chimeneas y marco de chimenea de yeso

Modelo de sala de juegos en casa abierta actual grande con paredes blancas, suelo de madera clara, chimenea lineal, televisor colgado en la pared, suelo beige y marco de chimenea de yeso
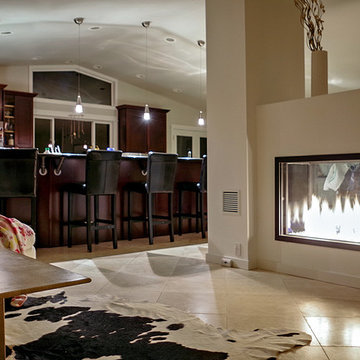
Acucraft custom gas peninsula 3 sided fireplace - private residence in Sammamish, WA.
Modelo de sala de estar cerrada contemporánea de tamaño medio con paredes beige, suelo de baldosas de porcelana, chimenea de esquina, marco de chimenea de yeso y suelo beige
Modelo de sala de estar cerrada contemporánea de tamaño medio con paredes beige, suelo de baldosas de porcelana, chimenea de esquina, marco de chimenea de yeso y suelo beige
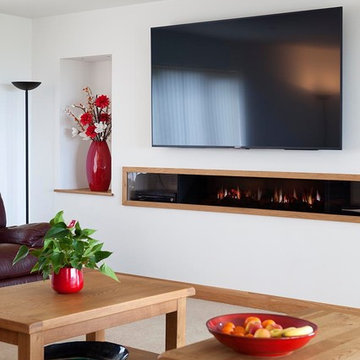
Simon Burt
Diseño de salón cerrado moderno de tamaño medio con paredes blancas, moqueta, chimenea lineal, marco de chimenea de yeso, televisor colgado en la pared y suelo beige
Diseño de salón cerrado moderno de tamaño medio con paredes blancas, moqueta, chimenea lineal, marco de chimenea de yeso, televisor colgado en la pared y suelo beige
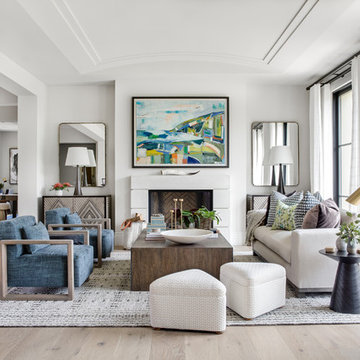
Surrounded by canyon views and nestled in the heart of Orange County, this 9,000 square foot home encompasses all that is “chic”. Clean lines, interesting textures, pops of color, and an emphasis on art were all key in achieving this contemporary but comfortable sophistication.
Photography by Chad Mellon
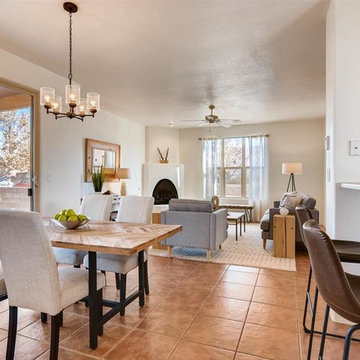
Barker Realty
Foto de salón abierto de estilo americano de tamaño medio sin televisor con paredes blancas, suelo de baldosas de terracota, chimenea de esquina, marco de chimenea de yeso y suelo naranja
Foto de salón abierto de estilo americano de tamaño medio sin televisor con paredes blancas, suelo de baldosas de terracota, chimenea de esquina, marco de chimenea de yeso y suelo naranja
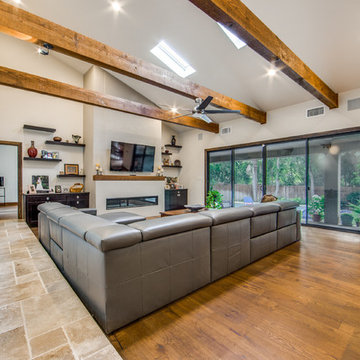
Open concept living room with a whole wall of sliding doors leading to the backyard. Exposed wood beams on the ceiling add dimension. Iron hand rails draw the eye to the second story.
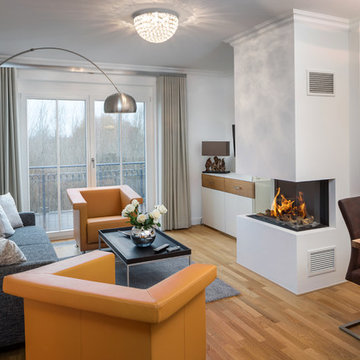
Modelo de salón cerrado actual pequeño sin televisor con paredes blancas, suelo de madera en tonos medios, chimenea de doble cara, marco de chimenea de yeso y suelo marrón
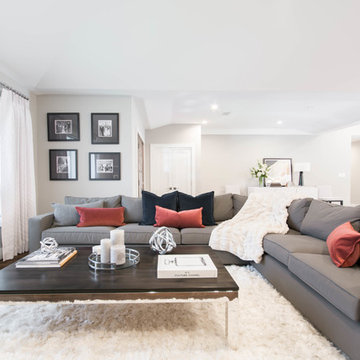
Complete Open Concept Kitchen/Living/Dining/Entry Remodel Designed by Interior Designer Nathan J. Reynolds.
phone: (401) 234-6194 and (508) 837-3972
email: nathan@insperiors.com
www.insperiors.com
Photography Courtesy of © 2017 C. Shaw Photography.
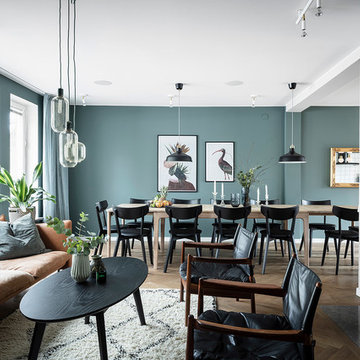
Vardagsrummet/matsalen med en blandning av gamla och nya möbler
Diseño de salón abierto nórdico grande con paredes azules, suelo de madera oscura, todas las chimeneas, marco de chimenea de yeso, televisor colgado en la pared y suelo marrón
Diseño de salón abierto nórdico grande con paredes azules, suelo de madera oscura, todas las chimeneas, marco de chimenea de yeso, televisor colgado en la pared y suelo marrón

The original ceiling, comprised of exposed wood deck and beams, was revealed after being concealed by a flat ceiling for many years. The beams and decking were bead blasted and refinished (the original finish being damaged by multiple layers of paint); the intact ceiling of another nearby Evans' home was used to confirm the stain color and technique.
Architect: Gene Kniaz, Spiral Architects
General Contractor: Linthicum Custom Builders
Photo: Maureen Ryan Photography
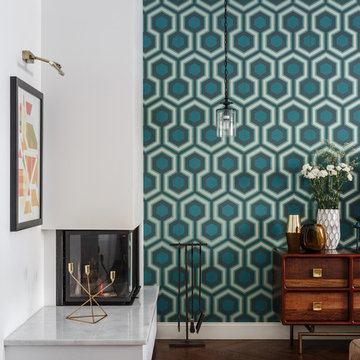
Ejemplo de salón abierto contemporáneo con paredes multicolor, suelo de madera oscura, chimenea de esquina, marco de chimenea de yeso y suelo marrón

The fireplace mantel is made from the same materials as the exposed ceiling beams and wooden support posts.
Custom niches and display lighting were built specifically for owners art collection.
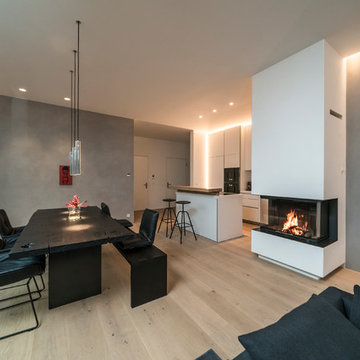
Imagen de salón para visitas abierto contemporáneo grande sin televisor con paredes grises, suelo de madera en tonos medios, todas las chimeneas, marco de chimenea de yeso y suelo marrón
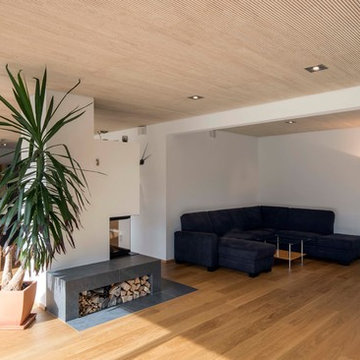
Leistungen Lebensraum Holz: Fachplanung, GU-Ausführung
Entwurf: Arch. Cathrin Peters-Rentschler, Florian Flocken
Foto: Michael Voit, Nussdorf
Ejemplo de salón para visitas abierto contemporáneo grande con suelo de madera clara, estufa de leña, suelo beige, marco de chimenea de yeso y paredes blancas
Ejemplo de salón para visitas abierto contemporáneo grande con suelo de madera clara, estufa de leña, suelo beige, marco de chimenea de yeso y paredes blancas
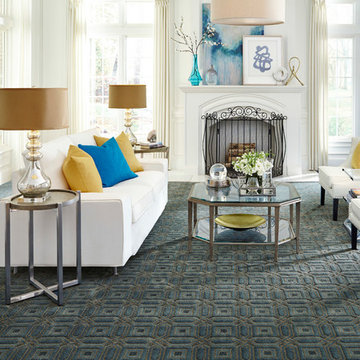
Imagen de salón para visitas abierto actual grande sin televisor con paredes blancas, moqueta, todas las chimeneas, marco de chimenea de yeso y suelo azul
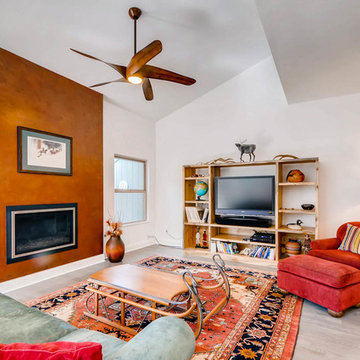
Virtuance
Modelo de salón para visitas abierto de estilo americano de tamaño medio con suelo de madera clara, marco de chimenea de yeso, paredes blancas, chimenea lineal, televisor independiente y suelo gris
Modelo de salón para visitas abierto de estilo americano de tamaño medio con suelo de madera clara, marco de chimenea de yeso, paredes blancas, chimenea lineal, televisor independiente y suelo gris
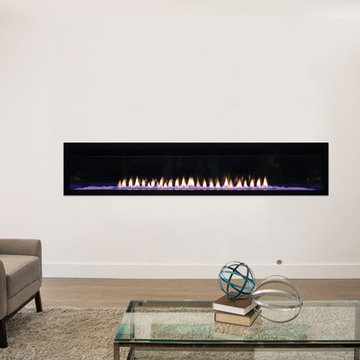
Ejemplo de salón para visitas abierto tradicional renovado de tamaño medio sin televisor con paredes blancas, suelo de madera clara, chimenea lineal, marco de chimenea de yeso y suelo beige
22.985 fotos de zonas de estar con marco de chimenea de yeso
3





