635 fotos de zonas de estar con marco de chimenea de piedra y suelo negro
Filtrar por
Presupuesto
Ordenar por:Popular hoy
181 - 200 de 635 fotos
Artículo 1 de 3
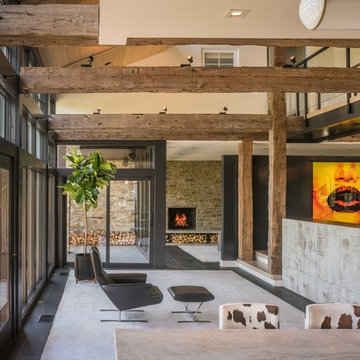
Owner, architect, and site merged a design from their mutual association with the river.
Located on the edge of Goose Creek, the owner was drawn to the site, reminiscent of a river from his youth that he used to tube down with friends and a 6-pack of beer. The architect, although growing up a country way, had similar memories along the water.
Design gains momentum from conversations of built forms they recall floating along: mills and industrial compounds lining waterways that once acted as their lifeline. The common memories of floating past stone abutments and looking up at timber trussed bridges from below inform the interior. The concept extends into the hardscape in piers, and terraces that recall those partial elements remaining in and around the river.
©️Maxwell MacKenzie
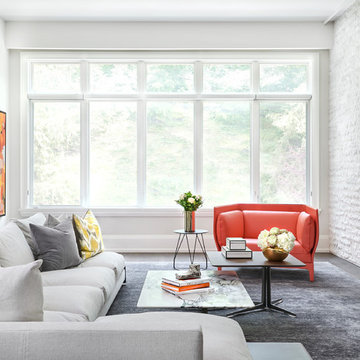
Stephani Buchman
Diseño de salón abierto contemporáneo grande con paredes blancas, suelo de madera oscura, chimenea lineal, marco de chimenea de piedra, televisor colgado en la pared y suelo negro
Diseño de salón abierto contemporáneo grande con paredes blancas, suelo de madera oscura, chimenea lineal, marco de chimenea de piedra, televisor colgado en la pared y suelo negro
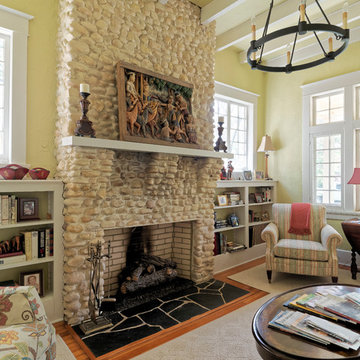
Imagen de salón cerrado de estilo americano de tamaño medio sin televisor con suelo de madera en tonos medios, todas las chimeneas, marco de chimenea de piedra y suelo negro
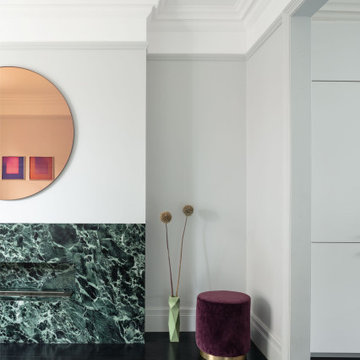
FPArchitects have restored and refurbished a four-storey grade II listed Georgian mid terrace in London's Limehouse, turning the gloomy and dilapidated house into a bright and minimalist family home.
Located within the Lowell Street Conservation Area and on one of London's busiest roads, the early 19th century building was the subject of insensitive extensive works in the mid 1990s when much of the original fabric and features were lost.
FPArchitects' ambition was to re-establish the decorative hierarchy of the interiors by stripping out unsympathetic features and insert paired down decorative elements that complement the original rusticated stucco, round-headed windows and the entrance with fluted columns.
Ancillary spaces are inserted within the original cellular layout with minimal disruption to the fabric of the building. A side extension at the back, also added in the mid 1990s, is transformed into a small pavilion-like Dining Room with minimal sliding doors and apertures for overhead natural light.
Subtle shades of colours and materials with fine textures are preferred and are juxtaposed to dark floors in veiled reference to the Regency and Georgian aesthetics.
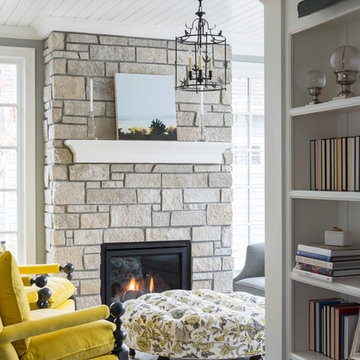
Troy Thies
Imagen de galería tradicional renovada de tamaño medio con suelo de baldosas de porcelana, todas las chimeneas, marco de chimenea de piedra, techo estándar y suelo negro
Imagen de galería tradicional renovada de tamaño medio con suelo de baldosas de porcelana, todas las chimeneas, marco de chimenea de piedra, techo estándar y suelo negro
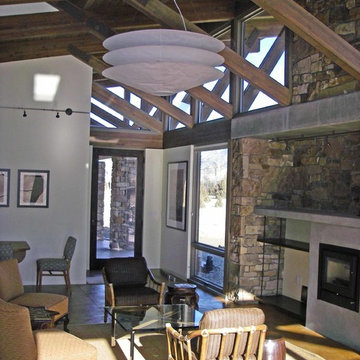
Ejemplo de salón para visitas abierto rústico sin televisor con paredes beige, suelo de baldosas de cerámica, chimenea lineal, suelo negro y marco de chimenea de piedra
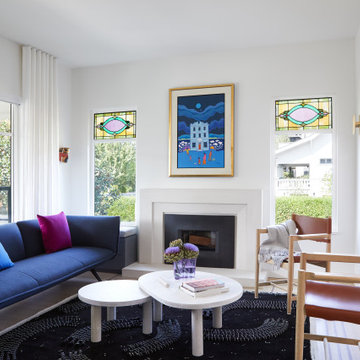
Imagen de salón para visitas abierto bohemio sin televisor con paredes blancas, suelo de madera clara, todas las chimeneas, marco de chimenea de piedra y suelo negro
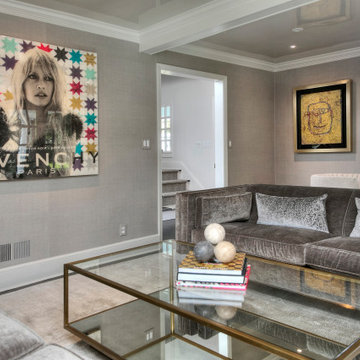
MODERN UPDATE TO A CLASSIC HOME
LIVING ROOM
MODERN ART
POP OF COLOR
UPDATED FIREPLACE W/STATUARY MARBLE AND CUSTOM BRASS TRIMMED FIREPLACE SCREEN
MINIMAL APPROACH TO MODERN DESIGN
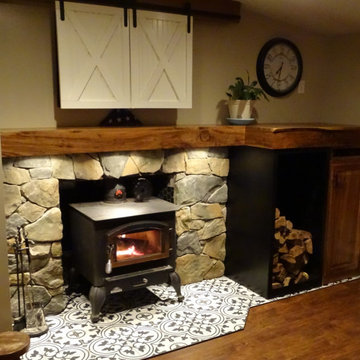
Ejemplo de sala de estar abierta de estilo de casa de campo de tamaño medio con paredes beige, suelo de baldosas de cerámica, estufa de leña, marco de chimenea de piedra, televisor colgado en la pared y suelo negro
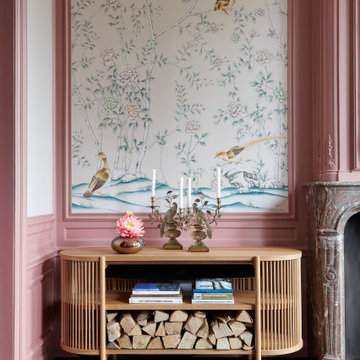
Foto de salón cerrado clásico de tamaño medio con paredes beige, suelo de madera oscura, todas las chimeneas, marco de chimenea de piedra, suelo negro, vigas vistas y papel pintado
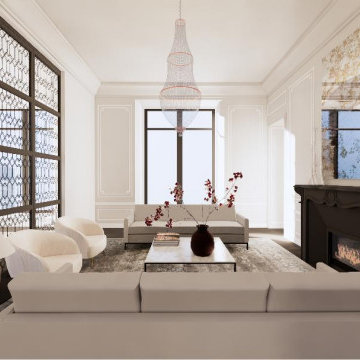
Modelo de salón para visitas cerrado moderno grande sin televisor con paredes beige, suelo de madera oscura, todas las chimeneas, marco de chimenea de piedra, suelo negro y panelado
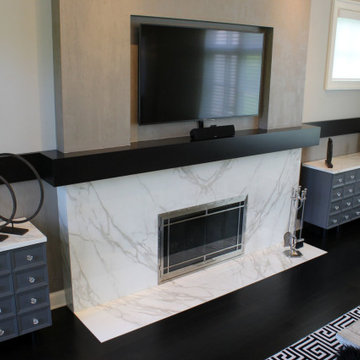
Foto de salón cerrado tradicional renovado de tamaño medio con paredes grises, suelo de madera oscura, todas las chimeneas, marco de chimenea de piedra, televisor colgado en la pared y suelo negro
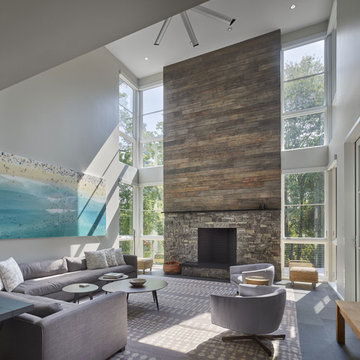
Todd Mason - Halkin Mason Photography
Modelo de sala de estar abierta minimalista de tamaño medio con paredes grises, suelo de pizarra, todas las chimeneas, marco de chimenea de piedra, televisor colgado en la pared y suelo negro
Modelo de sala de estar abierta minimalista de tamaño medio con paredes grises, suelo de pizarra, todas las chimeneas, marco de chimenea de piedra, televisor colgado en la pared y suelo negro
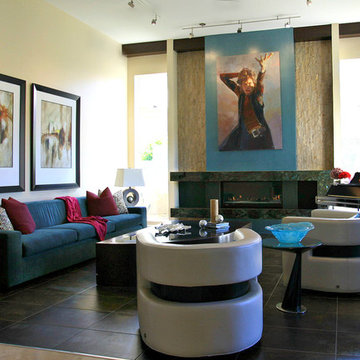
MS
Diseño de salón con rincón musical abierto contemporáneo de tamaño medio con paredes beige, suelo de pizarra, chimenea lineal, marco de chimenea de piedra y suelo negro
Diseño de salón con rincón musical abierto contemporáneo de tamaño medio con paredes beige, suelo de pizarra, chimenea lineal, marco de chimenea de piedra y suelo negro
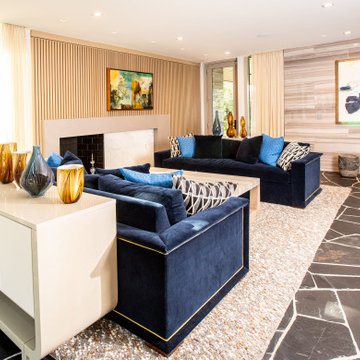
Modelo de salón para visitas abierto vintage grande sin televisor con todas las chimeneas, marco de chimenea de piedra y suelo negro
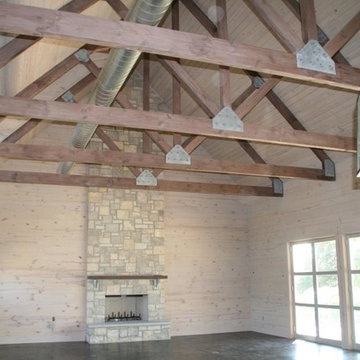
Modelo de salón para visitas abierto de estilo de casa de campo extra grande sin televisor con paredes multicolor, suelo de baldosas de porcelana, chimeneas suspendidas, marco de chimenea de piedra y suelo negro
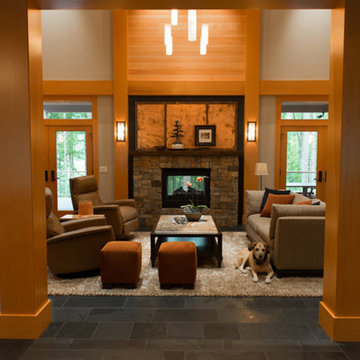
Imagen de salón para visitas abierto clásico renovado grande sin televisor con paredes grises, todas las chimeneas, marco de chimenea de piedra, suelo de baldosas de porcelana y suelo negro
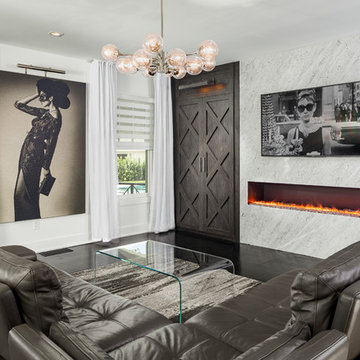
Hi Res Media
Diseño de sala de estar contemporánea con paredes blancas, chimenea lineal, marco de chimenea de piedra, televisor colgado en la pared y suelo negro
Diseño de sala de estar contemporánea con paredes blancas, chimenea lineal, marco de chimenea de piedra, televisor colgado en la pared y suelo negro
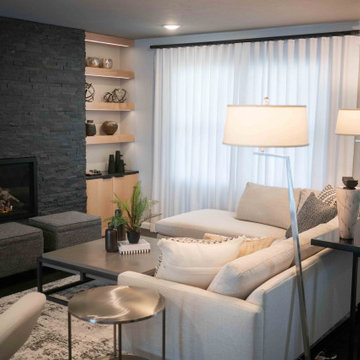
This 1950's home was chopped up with the segmented rooms of the period. The front of the house had two living spaces, separated by a wall with a door opening, and the long-skinny hearth area was difficult to arrange. The kitchen had been remodeled at some point, but was still dated. The homeowners wanted more space, more light, and more MODERN. So we delivered.
We knocked out the walls and added a beam to open up the three spaces. Luxury vinyl tile in a warm, matte black set the base for the space, with light grey walls and a mid-grey ceiling. The fireplace was totally revamped and clad in cut-face black stone.
Cabinetry and built-ins in clear-coated maple add the mid-century vibe, as does the furnishings. And the geometric backsplash was the starting inspiration for everything.
We'll let you just peruse the photos, with before photos at the end, to see just how dramatic the results were!
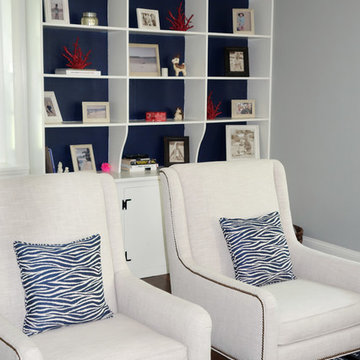
A formal living room design with blue feature wall behind built in shelving. White walls and a pair of white accent armchairs.
Diseño de salón para visitas cerrado tradicional renovado de tamaño medio con paredes azules, suelo de madera oscura, todas las chimeneas, marco de chimenea de piedra, televisor colgado en la pared y suelo negro
Diseño de salón para visitas cerrado tradicional renovado de tamaño medio con paredes azules, suelo de madera oscura, todas las chimeneas, marco de chimenea de piedra, televisor colgado en la pared y suelo negro
635 fotos de zonas de estar con marco de chimenea de piedra y suelo negro
10





