635 fotos de zonas de estar con marco de chimenea de piedra y suelo negro
Filtrar por
Presupuesto
Ordenar por:Popular hoy
101 - 120 de 635 fotos
Artículo 1 de 3
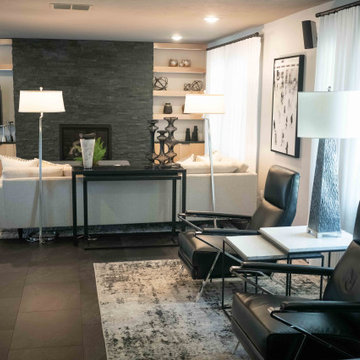
This 1950's home was chopped up with the segmented rooms of the period. The front of the house had two living spaces, separated by a wall with a door opening, and the long-skinny hearth area was difficult to arrange. The kitchen had been remodeled at some point, but was still dated. The homeowners wanted more space, more light, and more MODERN. So we delivered.
We knocked out the walls and added a beam to open up the three spaces. Luxury vinyl tile in a warm, matte black set the base for the space, with light grey walls and a mid-grey ceiling. The fireplace was totally revamped and clad in cut-face black stone.
Cabinetry and built-ins in clear-coated maple add the mid-century vibe, as does the furnishings. And the geometric backsplash was the starting inspiration for everything.
We'll let you just peruse the photos, with before photos at the end, to see just how dramatic the results were!
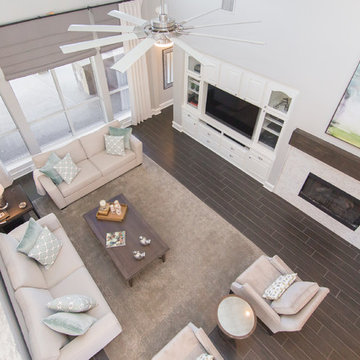
Imagen de salón abierto contemporáneo grande con paredes blancas, suelo de madera oscura, todas las chimeneas, marco de chimenea de piedra, televisor colgado en la pared y suelo negro
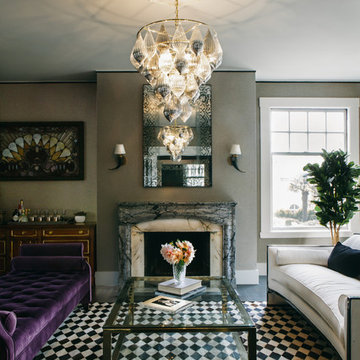
Conroy Tanzer
Imagen de salón para visitas cerrado clásico de tamaño medio sin televisor con paredes beige, suelo de madera oscura, todas las chimeneas, marco de chimenea de piedra y suelo negro
Imagen de salón para visitas cerrado clásico de tamaño medio sin televisor con paredes beige, suelo de madera oscura, todas las chimeneas, marco de chimenea de piedra y suelo negro
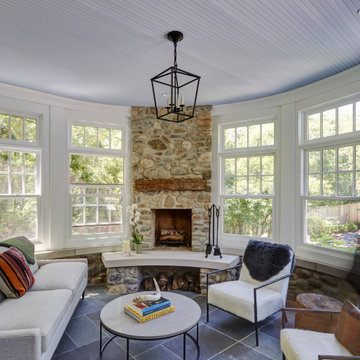
Modelo de galería de estilo americano grande con suelo de pizarra, todas las chimeneas, marco de chimenea de piedra, techo estándar y suelo negro
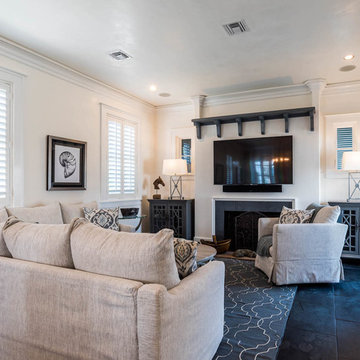
Alys Beach Vacation Rental
Ejemplo de salón abierto costero grande con paredes blancas, suelo de pizarra, todas las chimeneas, marco de chimenea de piedra, televisor colgado en la pared y suelo negro
Ejemplo de salón abierto costero grande con paredes blancas, suelo de pizarra, todas las chimeneas, marco de chimenea de piedra, televisor colgado en la pared y suelo negro

『森と暮らす家』 中庭と森の緑に包まれるリビング
アプローチ庭-中庭-森へと・・・
徐々に深い緑に包まれる
四季折々の自然とともに過ごすことのできる場所
風のそよぎ、木漏れ日・・・
虫の音、野鳥のさえずり
陽の光、月明りに照らされる樹々の揺らめき・・・
ここで過ごす日々の時間が、ゆったりと流れ
豊かな時を愉しめる場所となるように創造しました。
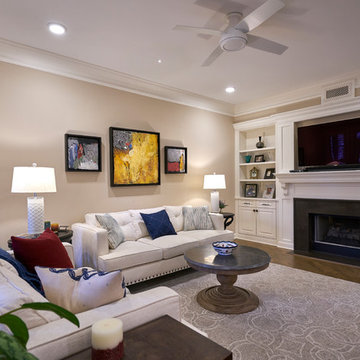
Diseño de salón para visitas cerrado clásico de tamaño medio con paredes beige, suelo de madera oscura, todas las chimeneas, marco de chimenea de piedra, televisor colgado en la pared y suelo negro
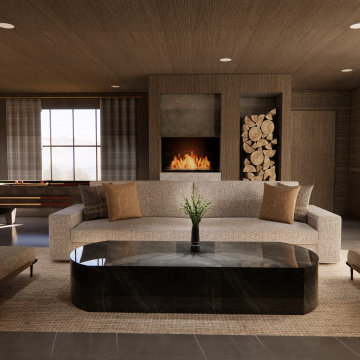
A modern transitional design with a moody twist! Welcome to our entertainment oasis where we've blended elegance and coziness flawlessly. From a stylish wine room, to thrilling games of pool and the warm embrace of our fireplace, it's all about the good times. And, oh, don't miss those stunning custom cabinets.
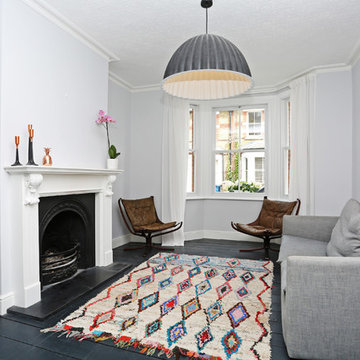
Imagen de salón cerrado actual de tamaño medio sin televisor con suelo de madera pintada, todas las chimeneas, marco de chimenea de piedra y suelo negro
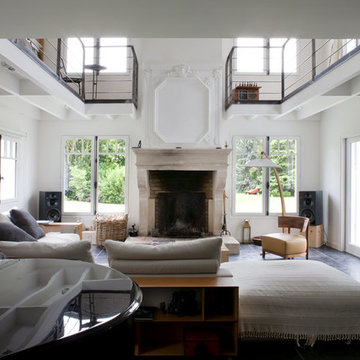
Olivier Chabaud
Diseño de salón abierto y beige y blanco ecléctico con paredes blancas, todas las chimeneas, marco de chimenea de piedra y suelo negro
Diseño de salón abierto y beige y blanco ecléctico con paredes blancas, todas las chimeneas, marco de chimenea de piedra y suelo negro
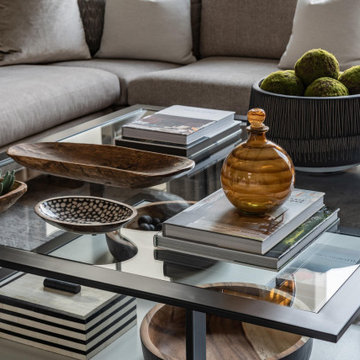
Perfectly styled coffee table incorporates textures and natural elements with functional storage. Designed by RI Studio
Foto de sala de estar abierta mediterránea grande con paredes multicolor, suelo de madera oscura, todas las chimeneas, marco de chimenea de piedra, televisor colgado en la pared y suelo negro
Foto de sala de estar abierta mediterránea grande con paredes multicolor, suelo de madera oscura, todas las chimeneas, marco de chimenea de piedra, televisor colgado en la pared y suelo negro
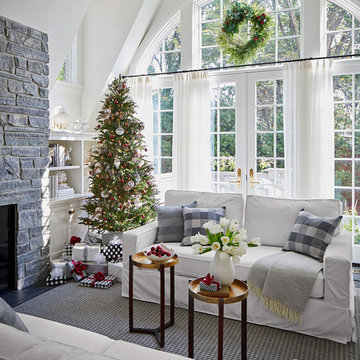
Traditional Homes Holiday Issue 2017-18
Modelo de sala de estar clásica renovada de tamaño medio con paredes blancas, moqueta, todas las chimeneas, marco de chimenea de piedra y suelo negro
Modelo de sala de estar clásica renovada de tamaño medio con paredes blancas, moqueta, todas las chimeneas, marco de chimenea de piedra y suelo negro
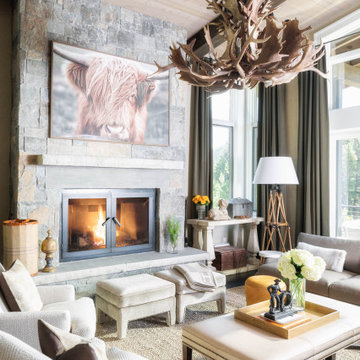
Diseño de salón abierto rústico grande con paredes beige, suelo de madera oscura, todas las chimeneas, marco de chimenea de piedra, televisor independiente y suelo negro
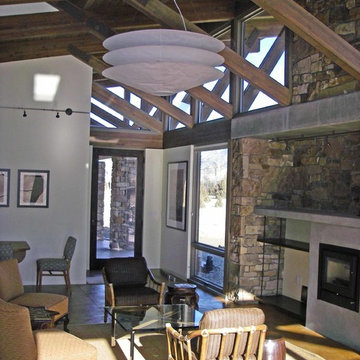
Ejemplo de salón para visitas abierto rústico sin televisor con paredes beige, suelo de baldosas de cerámica, chimenea lineal, suelo negro y marco de chimenea de piedra
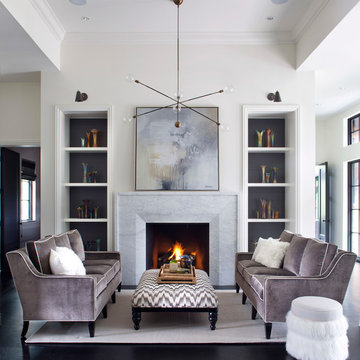
Diseño de salón tradicional renovado con paredes blancas, suelo de madera oscura, todas las chimeneas, marco de chimenea de piedra y suelo negro
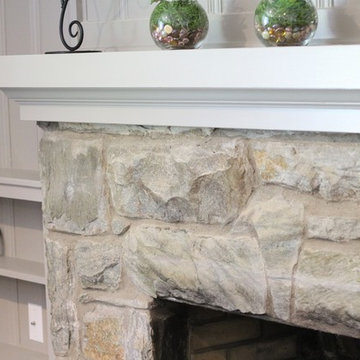
Foto de salón cerrado clásico renovado de tamaño medio con paredes grises, suelo de madera oscura, todas las chimeneas, marco de chimenea de piedra y suelo negro
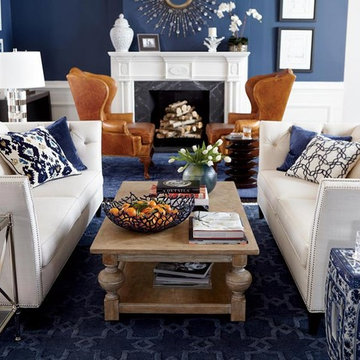
Diseño de salón para visitas cerrado contemporáneo de tamaño medio sin televisor con paredes azules, todas las chimeneas, marco de chimenea de piedra y suelo negro
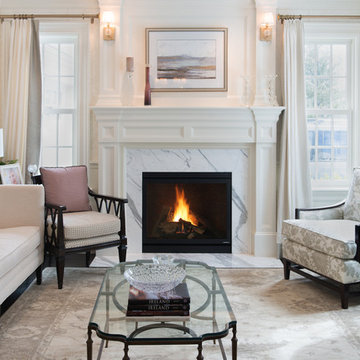
Ben Gebo
Diseño de salón para visitas cerrado romántico de tamaño medio sin televisor con paredes blancas, suelo de madera oscura, todas las chimeneas, marco de chimenea de piedra y suelo negro
Diseño de salón para visitas cerrado romántico de tamaño medio sin televisor con paredes blancas, suelo de madera oscura, todas las chimeneas, marco de chimenea de piedra y suelo negro
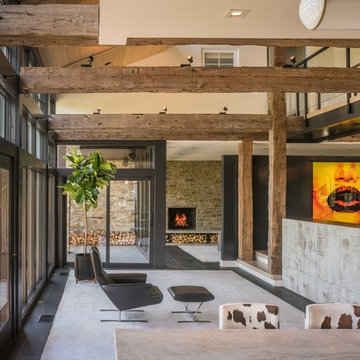
Owner, architect, and site merged a design from their mutual association with the river.
Located on the edge of Goose Creek, the owner was drawn to the site, reminiscent of a river from his youth that he used to tube down with friends and a 6-pack of beer. The architect, although growing up a country way, had similar memories along the water.
Design gains momentum from conversations of built forms they recall floating along: mills and industrial compounds lining waterways that once acted as their lifeline. The common memories of floating past stone abutments and looking up at timber trussed bridges from below inform the interior. The concept extends into the hardscape in piers, and terraces that recall those partial elements remaining in and around the river.
©️Maxwell MacKenzie
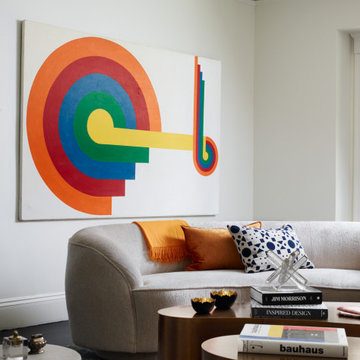
Foto de salón para visitas cerrado grande sin televisor con paredes blancas, suelo de madera oscura, todas las chimeneas, marco de chimenea de piedra y suelo negro
635 fotos de zonas de estar con marco de chimenea de piedra y suelo negro
6





