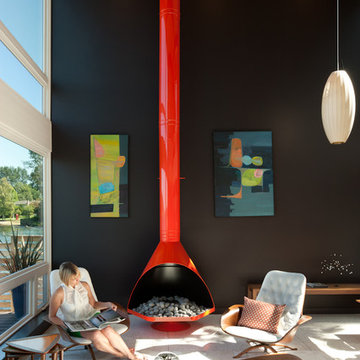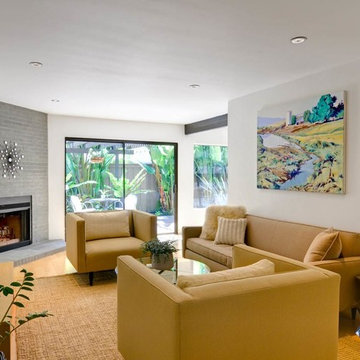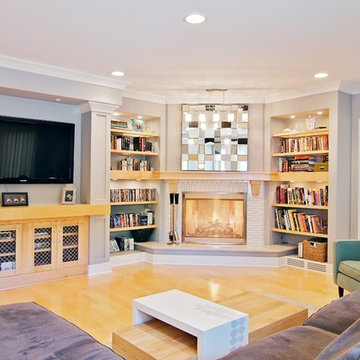23.679 fotos de zonas de estar con chimenea de esquina y chimeneas suspendidas
Filtrar por
Presupuesto
Ordenar por:Popular hoy
121 - 140 de 23.679 fotos
Artículo 1 de 3
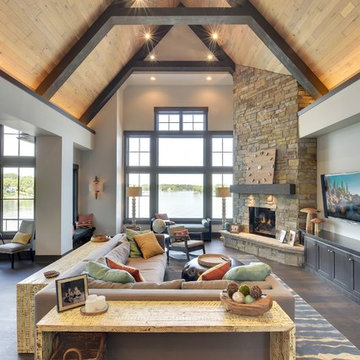
Builder: Highmark Builders Inc;
Photographers: Spacecrafting Photography;
Window Film Installations by Solar Shield, Inc.
Diseño de salón abierto de estilo americano grande con paredes beige, suelo de madera oscura, chimenea de esquina, marco de chimenea de piedra y televisor colgado en la pared
Diseño de salón abierto de estilo americano grande con paredes beige, suelo de madera oscura, chimenea de esquina, marco de chimenea de piedra y televisor colgado en la pared
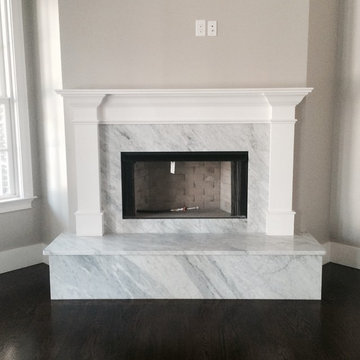
Italian White Carrara Marble fireplace hearth and surround.
Honed (matte) finish.
Modelo de sala de estar abierta clásica de tamaño medio con paredes beige, suelo de madera oscura, chimenea de esquina y marco de chimenea de piedra
Modelo de sala de estar abierta clásica de tamaño medio con paredes beige, suelo de madera oscura, chimenea de esquina y marco de chimenea de piedra

Design by The Sunset Team in Los Angeles, CA
Foto de salón abierto contemporáneo grande con paredes blancas, suelo de madera clara, chimeneas suspendidas, marco de chimenea de baldosas y/o azulejos y suelo beige
Foto de salón abierto contemporáneo grande con paredes blancas, suelo de madera clara, chimeneas suspendidas, marco de chimenea de baldosas y/o azulejos y suelo beige
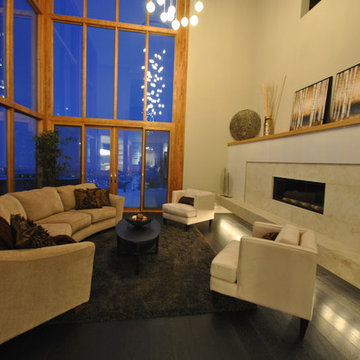
Modern Knox Mountain Home Staging. Center Stage Decorating
Ejemplo de salón abierto actual extra grande con paredes beige, suelo de madera oscura, chimeneas suspendidas y marco de chimenea de baldosas y/o azulejos
Ejemplo de salón abierto actual extra grande con paredes beige, suelo de madera oscura, chimeneas suspendidas y marco de chimenea de baldosas y/o azulejos
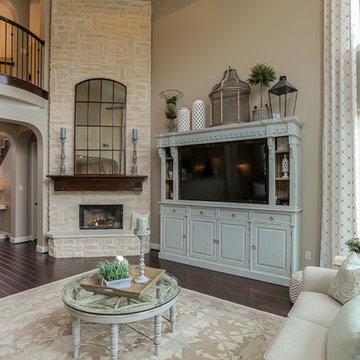
Photo credit: www.home-pix.com
Foto de salón abierto tradicional renovado grande con paredes beige, suelo de madera oscura, chimenea de esquina, marco de chimenea de piedra y televisor independiente
Foto de salón abierto tradicional renovado grande con paredes beige, suelo de madera oscura, chimenea de esquina, marco de chimenea de piedra y televisor independiente
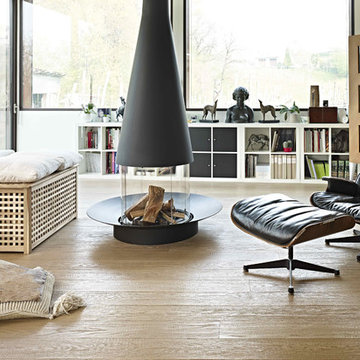
Foto di Car
Ejemplo de salón para visitas contemporáneo con suelo de madera clara, chimeneas suspendidas, marco de chimenea de metal y paredes blancas
Ejemplo de salón para visitas contemporáneo con suelo de madera clara, chimeneas suspendidas, marco de chimenea de metal y paredes blancas
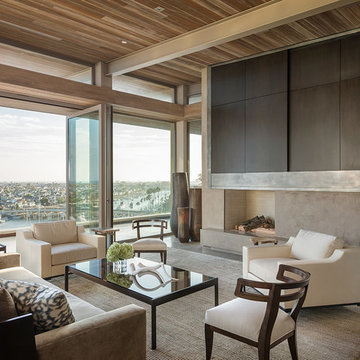
Karyn Millet
Ejemplo de salón abierto contemporáneo con paredes beige, chimenea de esquina, marco de chimenea de hormigón y televisor retractable
Ejemplo de salón abierto contemporáneo con paredes beige, chimenea de esquina, marco de chimenea de hormigón y televisor retractable
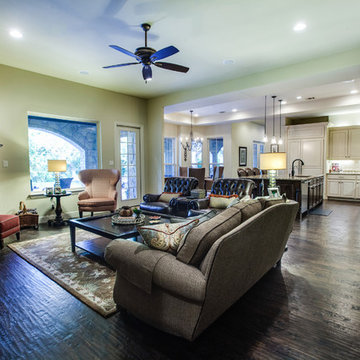
Living Room by Bella Vita Custom Homes
Modelo de salón abierto clásico de tamaño medio con paredes beige, suelo de madera oscura, chimenea de esquina, marco de chimenea de piedra y televisor retractable
Modelo de salón abierto clásico de tamaño medio con paredes beige, suelo de madera oscura, chimenea de esquina, marco de chimenea de piedra y televisor retractable
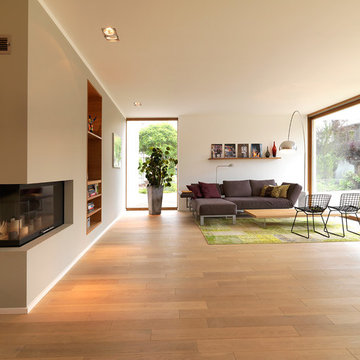
Ejemplo de sala de estar abierta actual grande con paredes beige, suelo de madera en tonos medios y chimenea de esquina
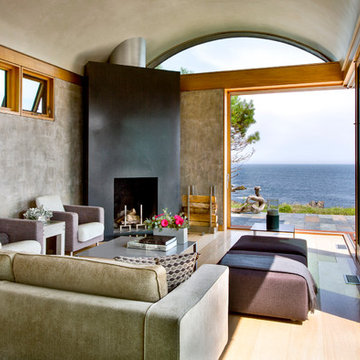
Diseño de salón contemporáneo con paredes grises, suelo de madera en tonos medios y chimenea de esquina
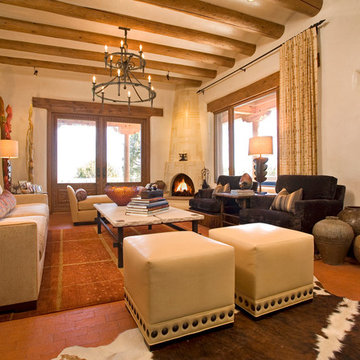
Interior Design Lisa Samuel
Furniture Design Lisa Samuel
Fireplace by Ursula Bolimowski
Photo by Daniel Nadelbach
Foto de salón para visitas abierto mediterráneo grande sin televisor con paredes beige, suelo de ladrillo y chimenea de esquina
Foto de salón para visitas abierto mediterráneo grande sin televisor con paredes beige, suelo de ladrillo y chimenea de esquina
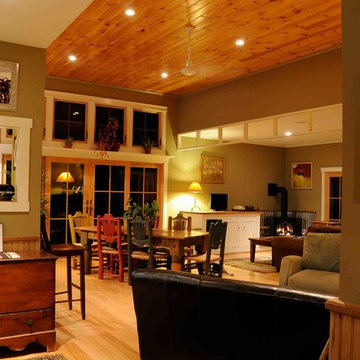
Imagen de salón abierto ecléctico con suelo de madera clara, chimeneas suspendidas y paredes amarillas
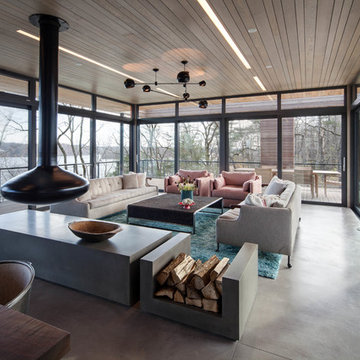
Photo: practical(ly) studios ©2012
Modelo de salón abierto contemporáneo sin televisor con chimeneas suspendidas y suelo de cemento
Modelo de salón abierto contemporáneo sin televisor con chimeneas suspendidas y suelo de cemento
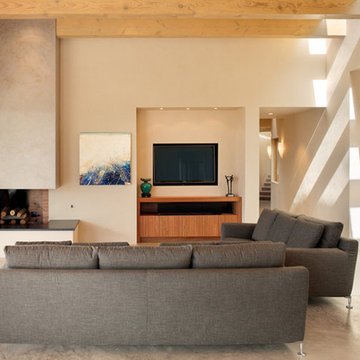
This home, which earned three awards in the Santa Fe 2011 Parade of Homes, including best kitchen, best overall design and the Grand Hacienda Award, provides a serene, secluded retreat in the Sangre de Cristo Mountains. The architecture recedes back to frame panoramic views, and light is used as a form-defining element. Paying close attention to the topography of the steep lot allowed for minimal intervention onto the site. While the home feels strongly anchored, this sense of connection with the earth is wonderfully contrasted with open, elevated views of the Jemez Mountains. As a result, the home appears to emerge and ascend from the landscape, rather than being imposed on it.

A great room for a GREAT family!
Many of the furnishings were moved from their former residence- What is new was quickly added by some to the trade resources - I like to custom make pieces but sometimes you just don't have the time to do so- We can quickly outfit your home as well as add the one of a kind pieces we are known for!
Notice the walls and ceilings- all gently faux washed with a subtle glaze- it makes a HUGE difference over static flat paint!
and Window Treatments really compliment this space- they add that sense of completion

Foto de salón abierto costero de tamaño medio con paredes blancas, suelo de cemento, chimenea de esquina, suelo gris y machihembrado

While working with this couple on their master bathroom, they asked us to renovate their kitchen which was still in the 70’s and needed a complete demo and upgrade utilizing new modern design and innovative technology and elements. We transformed an indoor grill area with curved design on top to a buffet/serving station with an angled top to mimic the angle of the ceiling. Skylights were incorporated for natural light and the red brick fireplace was changed to split face stacked travertine which continued over the buffet for a dramatic aesthetic. The dated island, cabinetry and appliances were replaced with bark-stained Hickory cabinets, a larger island and state of the art appliances. The sink and faucet were chosen from a source in Chicago and add a contemporary flare to the island. An additional buffet area was added for a tv, bookshelves and additional storage. The pendant light over the kitchen table took some time to find exactly what they were looking for, but we found a light that was minimalist and contemporary to ensure an unobstructed view of their beautiful backyard. The result is a stunning kitchen with improved function, storage, and the WOW they were going for.
23.679 fotos de zonas de estar con chimenea de esquina y chimeneas suspendidas
7






