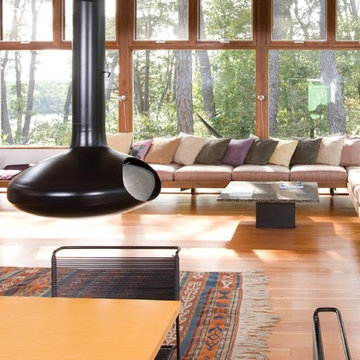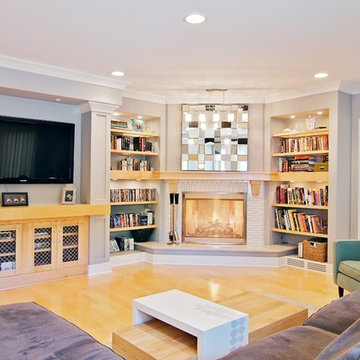23.679 fotos de zonas de estar con chimenea de esquina y chimeneas suspendidas
Filtrar por
Presupuesto
Ordenar por:Popular hoy
41 - 60 de 23.679 fotos
Artículo 1 de 3
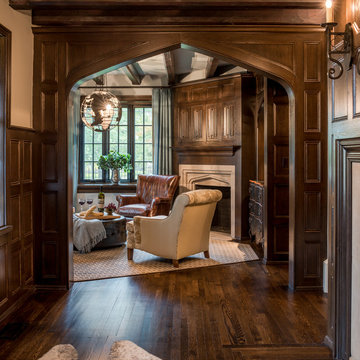
Angle Eye Photography
Modelo de salón cerrado tradicional pequeño con suelo de madera oscura, chimenea de esquina, marco de chimenea de piedra, pared multimedia y paredes blancas
Modelo de salón cerrado tradicional pequeño con suelo de madera oscura, chimenea de esquina, marco de chimenea de piedra, pared multimedia y paredes blancas
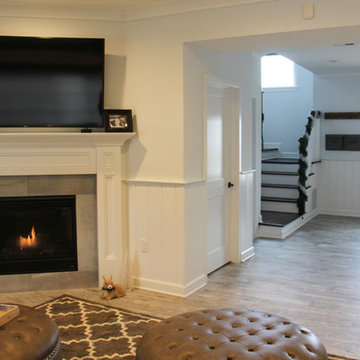
Foto de salón para visitas cerrado tradicional de tamaño medio con paredes blancas, suelo de baldosas de porcelana, chimenea de esquina, marco de chimenea de piedra y televisor colgado en la pared
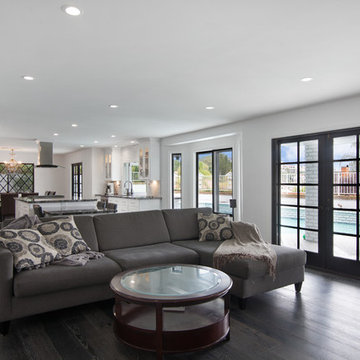
This project was a one of a kind remodel. it included the demolition of a previously existing wall separating the kitchen area from the living room. The inside of the home was completely gutted down to the framing and was remodeled according the owners specifications.
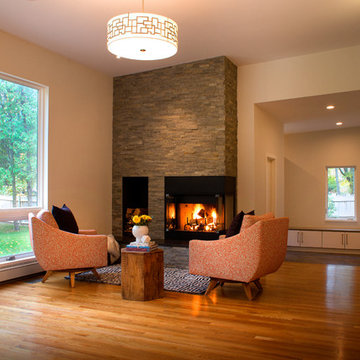
The stone fireplace mass in this family room has the same finish indoors and out, and holds the corner fireplace and a wood storage nook. The large windows look out on a heavily treed yard- uppers are fixed, and the lowers are operable.
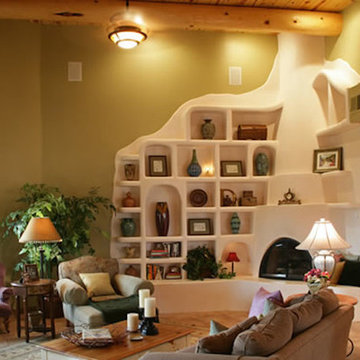
Family Room with Built In Bookcase
Ejemplo de salón abierto de estilo americano con paredes beige, suelo de baldosas de porcelana, chimenea de esquina y suelo beige
Ejemplo de salón abierto de estilo americano con paredes beige, suelo de baldosas de porcelana, chimenea de esquina y suelo beige

This forever home, perfect for entertaining and designed with a place for everything, is a contemporary residence that exudes warmth, functional style, and lifestyle personalization for a family of five. Our busy lawyer couple, with three close-knit children, had recently purchased a home that was modern on the outside, but dated on the inside. They loved the feel, but knew it needed a major overhaul. Being incredibly busy and having never taken on a renovation of this scale, they knew they needed help to make this space their own. Upon a previous client referral, they called on Pulp to make their dreams a reality. Then ensued a down to the studs renovation, moving walls and some stairs, resulting in dramatic results. Beth and Carolina layered in warmth and style throughout, striking a hard-to-achieve balance of livable and contemporary. The result is a well-lived in and stylish home designed for every member of the family, where memories are made daily.

Ejemplo de sala de estar abierta clásica renovada grande con suelo de madera oscura, chimenea de esquina, marco de chimenea de ladrillo, pared multimedia, paredes beige y suelo marrón
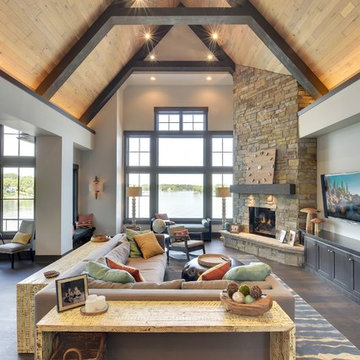
Builder: Highmark Builders Inc;
Photographers: Spacecrafting Photography;
Window Film Installations by Solar Shield, Inc.
Diseño de salón abierto de estilo americano grande con paredes beige, suelo de madera oscura, chimenea de esquina, marco de chimenea de piedra y televisor colgado en la pared
Diseño de salón abierto de estilo americano grande con paredes beige, suelo de madera oscura, chimenea de esquina, marco de chimenea de piedra y televisor colgado en la pared
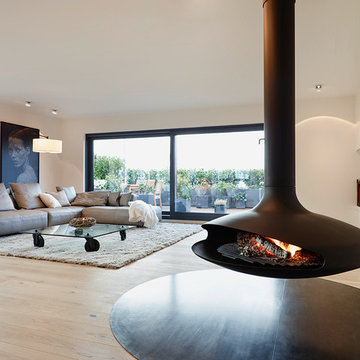
honeyandspice
Imagen de salón abierto contemporáneo grande sin televisor con paredes blancas, suelo de madera clara y chimeneas suspendidas
Imagen de salón abierto contemporáneo grande sin televisor con paredes blancas, suelo de madera clara y chimeneas suspendidas
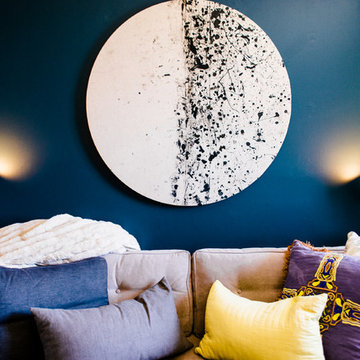
Dark wall with yellow accent and stringing art.
Imagen de salón con barra de bar abierto ecléctico de tamaño medio con paredes azules, suelo de madera en tonos medios, chimenea de esquina, marco de chimenea de ladrillo y televisor colgado en la pared
Imagen de salón con barra de bar abierto ecléctico de tamaño medio con paredes azules, suelo de madera en tonos medios, chimenea de esquina, marco de chimenea de ladrillo y televisor colgado en la pared
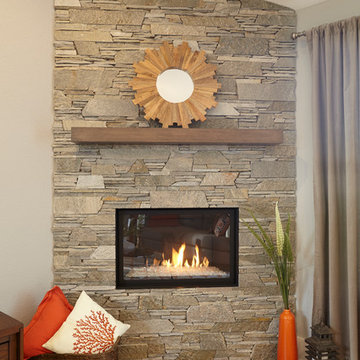
Imagen de salón para visitas abierto clásico de tamaño medio con paredes beige, suelo de madera en tonos medios, chimenea de esquina, marco de chimenea de piedra y televisor colgado en la pared
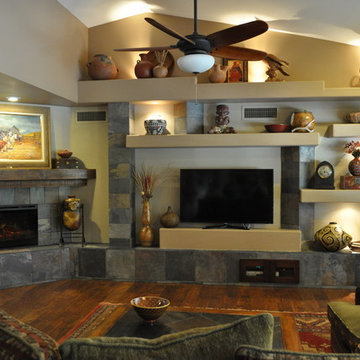
Lovely Native American Rustic Living Room has Custom Asymmetrical Media Wall with Floating Shelves and Corner Gas Fireplace, Slate Stone Facing, Two-Toned Paint, Shutters and Hardwood Floors.

This award winning home designed by Jasmine McClelland features a light filled open plan kitchen, dining and living space for an active young family.
Sarah Wood Photography
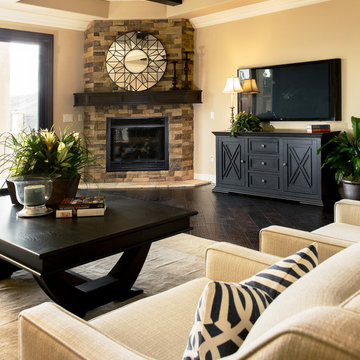
Ejemplo de sala de estar abierta tradicional renovada de tamaño medio con paredes beige, suelo de madera oscura, chimenea de esquina, marco de chimenea de piedra, televisor colgado en la pared y suelo marrón

Mark Boisclair Photography
Imagen de sala de estar abierta contemporánea extra grande con chimenea de esquina, marco de chimenea de piedra y pared multimedia
Imagen de sala de estar abierta contemporánea extra grande con chimenea de esquina, marco de chimenea de piedra y pared multimedia
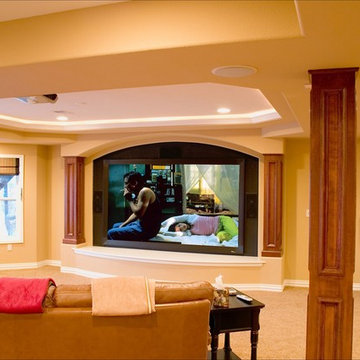
Photo By: Brothers Construction
Modelo de sótano con puerta clásico grande con paredes amarillas, moqueta, chimenea de esquina y marco de chimenea de piedra
Modelo de sótano con puerta clásico grande con paredes amarillas, moqueta, chimenea de esquina y marco de chimenea de piedra
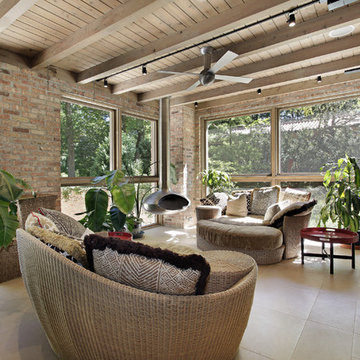
Imagen de galería tradicional grande con chimeneas suspendidas, marco de chimenea de metal y techo estándar

The unique opportunity and challenge for the Joshua Tree project was to enable the architecture to prioritize views. Set in the valley between Mummy and Camelback mountains, two iconic landforms located in Paradise Valley, Arizona, this lot “has it all” regarding views. The challenge was answered with what we refer to as the desert pavilion.
This highly penetrated piece of architecture carefully maintains a one-room deep composition. This allows each space to leverage the majestic mountain views. The material palette is executed in a panelized massing composition. The home, spawned from mid-century modern DNA, opens seamlessly to exterior living spaces providing for the ultimate in indoor/outdoor living.
Project Details:
Architecture: Drewett Works, Scottsdale, AZ // C.P. Drewett, AIA, NCARB // www.drewettworks.com
Builder: Bedbrock Developers, Paradise Valley, AZ // http://www.bedbrock.com
Interior Designer: Est Est, Scottsdale, AZ // http://www.estestinc.com
Photographer: Michael Duerinckx, Phoenix, AZ // www.inckx.com
23.679 fotos de zonas de estar con chimenea de esquina y chimeneas suspendidas
3






