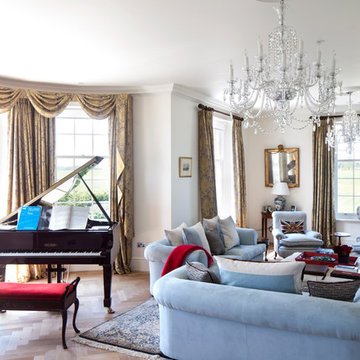10.121 fotos de zonas de estar clásicas con suelo beige
Filtrar por
Presupuesto
Ordenar por:Popular hoy
121 - 140 de 10.121 fotos
Artículo 1 de 3
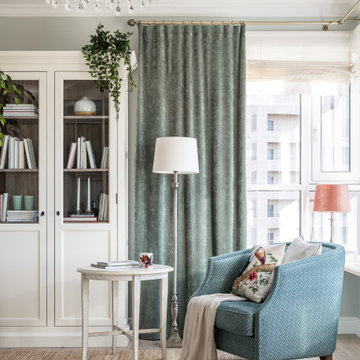
Diseño de biblioteca en casa cerrada tradicional de tamaño medio sin chimenea con paredes verdes, suelo laminado, televisor colgado en la pared y suelo beige
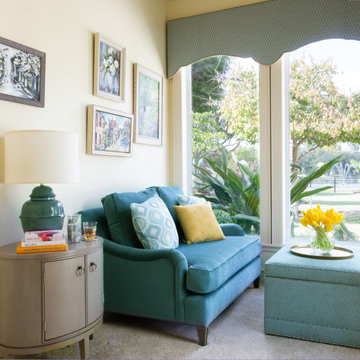
The sitting area is separate and narrow she wanted seating to sit in and relax to look at the lovely views of the garden. So I added a settee and storage ottoman both custom made with a side table and blue jar shaped lamp all complimenting the beautiful color palette in the garden.
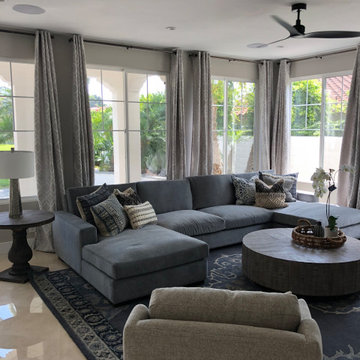
Diseño de sala de estar cerrada tradicional grande con paredes grises, suelo de baldosas de porcelana, suelo beige y televisor colgado en la pared

This new home is the last newly constructed home within the historic Country Club neighborhood of Edina. Nestled within a charming street boasting Mediterranean and cottage styles, the client sought a synthesis of the two that would integrate within the traditional streetscape yet reflect modern day living standards and lifestyle. The footprint may be small, but the classic home features an open floor plan, gourmet kitchen, 5 bedrooms, 5 baths, and refined finishes throughout.
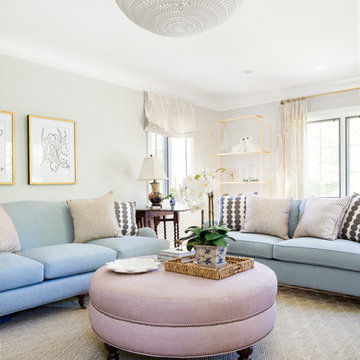
Meagan Larsen
Diseño de salón para visitas cerrado tradicional con paredes grises, moqueta y suelo beige
Diseño de salón para visitas cerrado tradicional con paredes grises, moqueta y suelo beige
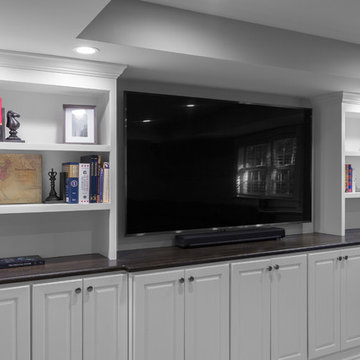
This renovated space included a newly designed, elaborate bar, a comfortable entertainment area, a full bathroom, and a large open children’s play area. Several wall mounted televisions, and a fully integrated surround sound system throughout the whole finished space make this a perfect spot for watching sports or catching a movie.
Photo credit: Perko Photography

New 2-story residence with additional 9-car garage, exercise room, enoteca and wine cellar below grade. Detached 2-story guest house and 2 swimming pools.
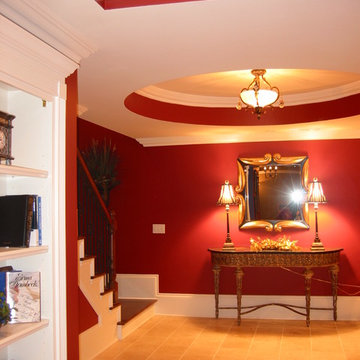
Imagen de sótano tradicional con paredes rojas, suelo de baldosas de porcelana y suelo beige
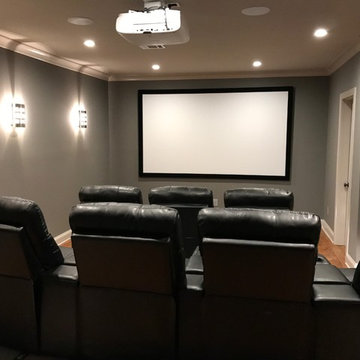
Diseño de cine en casa cerrado tradicional de tamaño medio con suelo de cemento, suelo beige, paredes grises y pantalla de proyección
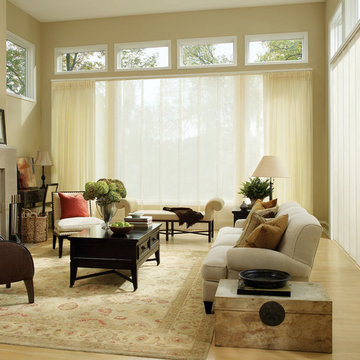
Foto de salón para visitas cerrado tradicional de tamaño medio sin televisor con paredes beige, suelo de madera clara, todas las chimeneas, marco de chimenea de piedra y suelo beige

This blue and white sunroom, adjacent to a dining area, occupies a large enclosed porch. The home was newly constructed to feel like it had stood for centuries. The dining porch, which is fully enclosed was built to look like a once open porch area, complete with clapboard walls to mimic the exterior.
We filled the space with French and Swedish antiques, like the daybed which serves as a sofa, and the marble topped table with brass gallery. The natural patina of the pieces was duplicated in the light fixtures with blue verdigris and brass detail, custom designed by Alexandra Rae, Los Angeles, fabricated by Charles Edwardes, London. Motorized grass shades, sisal rugs and limstone floors keep the space fresh and casual despite the pedigree of the pieces. All fabrics are by Schumacher.
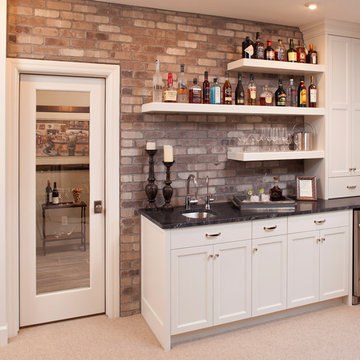
Foto de bar en casa con fregadero lineal clásico con moqueta, fregadero bajoencimera, armarios con paneles empotrados, puertas de armario blancas y suelo beige
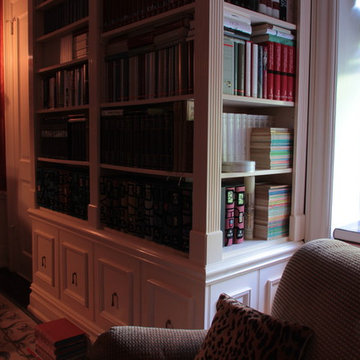
We were contracted to convert a Parlor into a federalist style library. The photos in this project are the before during and after shots of the project. For a video of the entire creation please go to http://www.youtube.com/watch?v=VRXvi-nqTl4

Troy Glasgow
Imagen de galería clásica de tamaño medio sin chimenea con suelo de travertino, techo estándar y suelo beige
Imagen de galería clásica de tamaño medio sin chimenea con suelo de travertino, techo estándar y suelo beige
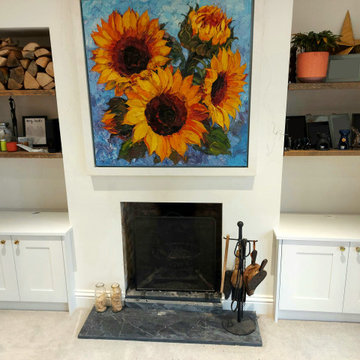
Fitted alcove units shaker style in white
Ejemplo de salón tradicional pequeño con paredes blancas, moqueta, estufa de leña, marco de chimenea de ladrillo y suelo beige
Ejemplo de salón tradicional pequeño con paredes blancas, moqueta, estufa de leña, marco de chimenea de ladrillo y suelo beige
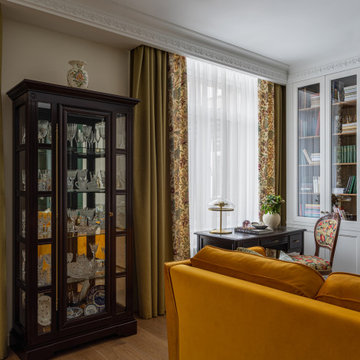
Diseño de biblioteca en casa abierta tradicional de tamaño medio con paredes amarillas, suelo de madera en tonos medios, televisor colgado en la pared y suelo beige
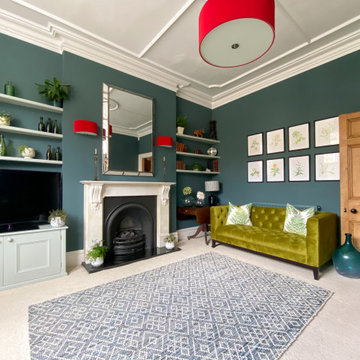
We created a botanical-inspired scheme for this Victorian terrace living room updating the wall colour to Inchyra Blue on the walls and including a pop a colour in the lamp shades. We redesigned the floorplan to make the room practical and comfortable. Built-in storage in a complementary blue was introduced to keep the tv area tidy. We included two matching side tables in an aged bronze finish with a bevelled glass top and mirrored bottom shelves to maximise the light. We sourced and supplied the furniture and accessories including the Made to Measure Olive Green Sofa and soft furnishings.

This comfortable living room boasts mahogany wood ceiling beam details with white paneling above. Light floods the space from expansive and transom windows above. The fireplace surround was custom designed with concrete and stone detailing and is adorned with a wood mantle. Walnut built-ins flank the fireplace and offer both decorative display and storage space.
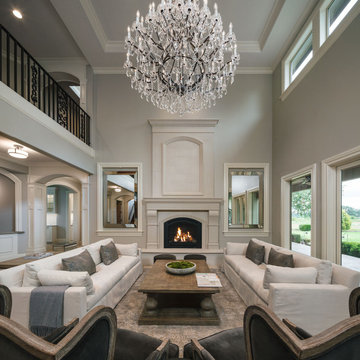
Imagen de salón abierto tradicional grande sin televisor con paredes grises, suelo de travertino, todas las chimeneas, marco de chimenea de yeso y suelo beige
10.121 fotos de zonas de estar clásicas con suelo beige
7






