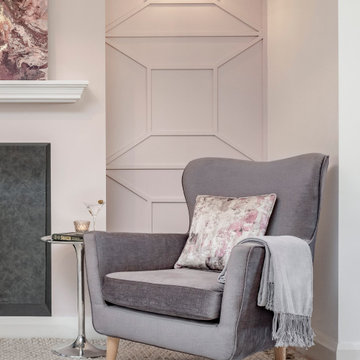1.115 fotos de zonas de estar beige con estufa de leña
Filtrar por
Presupuesto
Ordenar por:Popular hoy
21 - 40 de 1115 fotos
Artículo 1 de 3
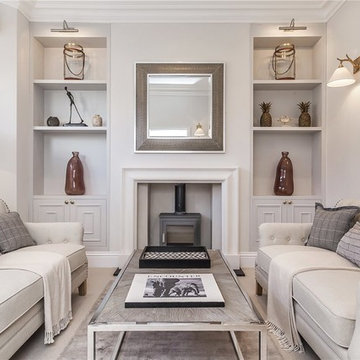
Ejemplo de salón para visitas tradicional renovado con paredes grises, moqueta y estufa de leña
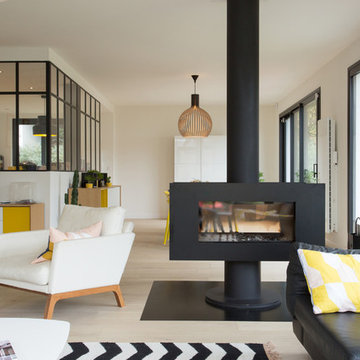
Agence 19 DEGRES/ © Caroline Ablain
Ejemplo de salón abierto contemporáneo de tamaño medio sin televisor con paredes blancas, suelo de madera clara, estufa de leña y marco de chimenea de metal
Ejemplo de salón abierto contemporáneo de tamaño medio sin televisor con paredes blancas, suelo de madera clara, estufa de leña y marco de chimenea de metal
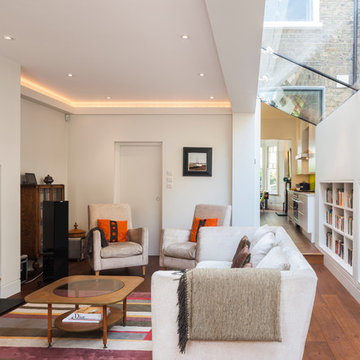
Gareth Gardner
Diseño de salón actual con paredes blancas, suelo de madera en tonos medios y estufa de leña
Diseño de salón actual con paredes blancas, suelo de madera en tonos medios y estufa de leña

Family Room Addition and Remodel featuring patio door, bifold door, tiled fireplace and floating hearth, and floating shelves | Photo: Finger Photography
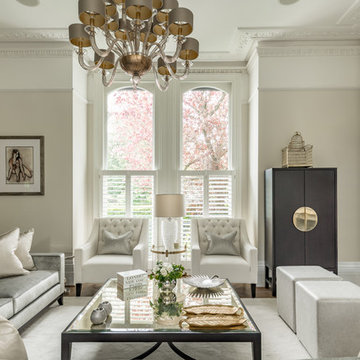
Luxury formal living room, with bespoke custom furniture and high end elegant fabrics
Modelo de salón para visitas cerrado clásico renovado grande sin televisor con paredes beige, suelo de madera clara, estufa de leña, marco de chimenea de piedra y suelo marrón
Modelo de salón para visitas cerrado clásico renovado grande sin televisor con paredes beige, suelo de madera clara, estufa de leña, marco de chimenea de piedra y suelo marrón
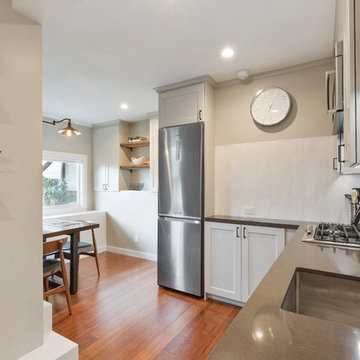
Centoni Restoration and Development skillfully designed and restored this ADU addition.
Imagen de salón vintage de tamaño medio con suelo de madera en tonos medios, suelo marrón, paredes grises y estufa de leña
Imagen de salón vintage de tamaño medio con suelo de madera en tonos medios, suelo marrón, paredes grises y estufa de leña
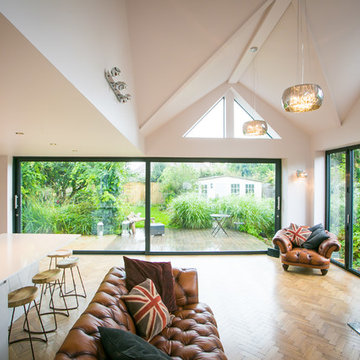
iOne Photography
Diseño de biblioteca en casa abierta contemporánea grande sin televisor con paredes blancas, suelo de madera clara y estufa de leña
Diseño de biblioteca en casa abierta contemporánea grande sin televisor con paredes blancas, suelo de madera clara y estufa de leña
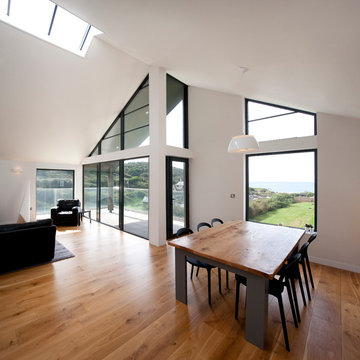
Located in the small, unspoilt cove at Crackington Haven, Grey Roofs replaced a structurally unsound 1920s bungalow which was visually detrimental to the village and surrounding AONB.
Set on the side of a steep valley, the new five bedroom dwelling fits discreetly into its coastal context and provides a modern home with high levels of energy efficiency. The design concept is of a simple, heavy stone plinth built into the hillside for the partially underground lower storey, with the upper storey comprising of a lightweight timber frame.
Large areas of floor to ceiling glazing give dramatic views westwards along the valley to the cove and the sea beyond. The basic form is traditional, with a pitched roof and natural materials such as slate, timber, render and stone, but interpreted and detailed in a contemporary manner.
Solar thermal panels and air source heat pumps optimise sustainable energy solutions for the property.
Removal of ad hoc ancillary sheds and the construction of a replacement garage completed the project.
Grey Roofs was a Regional Finalist in the LABC South West Building Excellence Awards for ‘Best Individual dwelling’.
Photograph: Alison White

Inspired by fantastic views, there was a strong emphasis on natural materials and lots of textures to create a hygge space.
Making full use of that awkward space under the stairs creating a bespoke made cabinet that could double as a home bar/drinks area
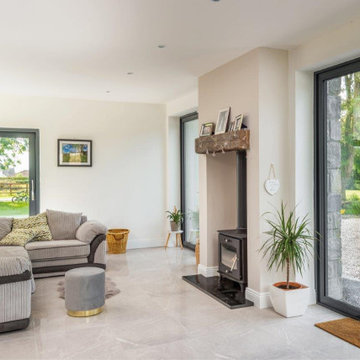
Open-plan living space, wood burning stove
Ejemplo de salón abierto minimalista grande con paredes blancas, suelo de baldosas de porcelana, estufa de leña, marco de chimenea de yeso y suelo gris
Ejemplo de salón abierto minimalista grande con paredes blancas, suelo de baldosas de porcelana, estufa de leña, marco de chimenea de yeso y suelo gris
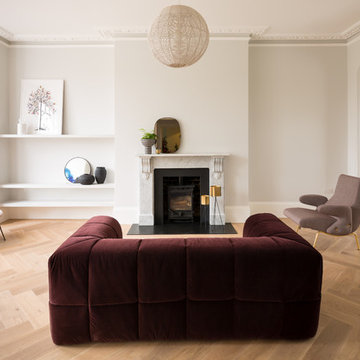
Adam Scott
Modelo de salón para visitas abierto actual con paredes beige, suelo de madera clara, estufa de leña, marco de chimenea de metal y suelo beige
Modelo de salón para visitas abierto actual con paredes beige, suelo de madera clara, estufa de leña, marco de chimenea de metal y suelo beige
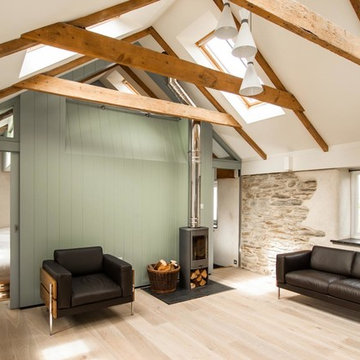
Diseño de salón para visitas tipo loft actual pequeño con paredes blancas, suelo de madera clara y estufa de leña
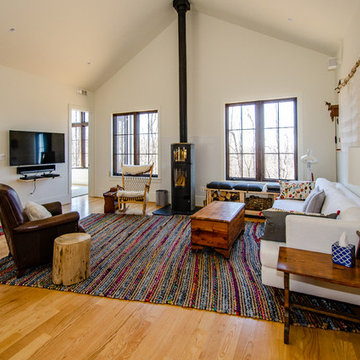
This expansive living room features cathedral ceilings, light wood floors. and a unique wood stove.
Modelo de salón abierto escandinavo extra grande con paredes blancas, estufa de leña y televisor colgado en la pared
Modelo de salón abierto escandinavo extra grande con paredes blancas, estufa de leña y televisor colgado en la pared

Imagen de salón con barra de bar abierto y blanco grande con paredes blancas, suelo vinílico, estufa de leña, marco de chimenea de ladrillo, televisor colgado en la pared, suelo multicolor, vigas vistas y ladrillo
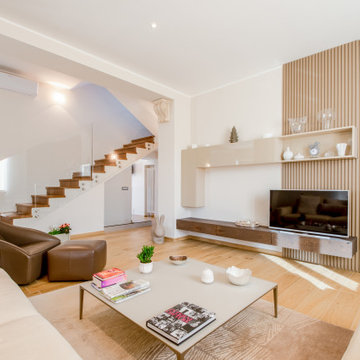
Ejemplo de biblioteca en casa abierta minimalista de tamaño medio con suelo de baldosas de cerámica, estufa de leña, marco de chimenea de baldosas y/o azulejos, televisor independiente, suelo beige, bandeja, boiserie y alfombra
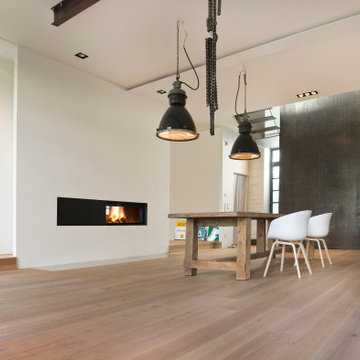
Innenansicht mit offenem Kaminofen und Stahltreppe rechts im Hintergrund, Foto: Lucia Crista
Foto de salón para visitas tipo loft contemporáneo grande sin televisor con paredes blancas, suelo de madera en tonos medios, estufa de leña, marco de chimenea de yeso y suelo beige
Foto de salón para visitas tipo loft contemporáneo grande sin televisor con paredes blancas, suelo de madera en tonos medios, estufa de leña, marco de chimenea de yeso y suelo beige
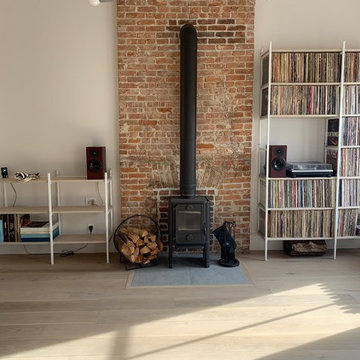
Foto de sala de estar abierta industrial de tamaño medio sin televisor con paredes blancas, suelo de madera clara, estufa de leña, marco de chimenea de baldosas y/o azulejos y suelo blanco
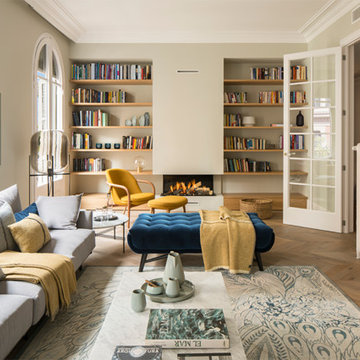
Proyecto realizado por Meritxell Ribé - The Room Studio
Construcción: The Room Work
Fotografías: Mauricio Fuertes
Ejemplo de biblioteca en casa cerrada mediterránea grande sin televisor con paredes beige, suelo de madera en tonos medios, estufa de leña, marco de chimenea de yeso y suelo beige
Ejemplo de biblioteca en casa cerrada mediterránea grande sin televisor con paredes beige, suelo de madera en tonos medios, estufa de leña, marco de chimenea de yeso y suelo beige
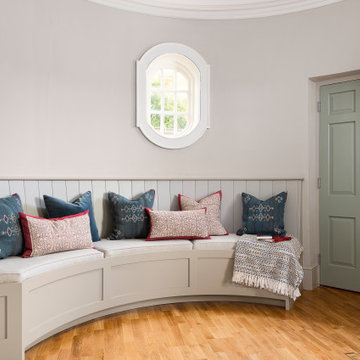
Absolute Architecture added a two storey, seamless extension, providing a new large family kitchen and master bedroom suite. The hallway was opened up with a beautiful double height space and the staircase was restored. Elsewhere rooms have been reconfigured and the entire property has been renovated internally, including new kitchens, bathrooms, fireplaces and joinery.
1.115 fotos de zonas de estar beige con estufa de leña
2






