1.115 fotos de zonas de estar beige con estufa de leña
Filtrar por
Presupuesto
Ordenar por:Popular hoy
41 - 60 de 1115 fotos
Artículo 1 de 3
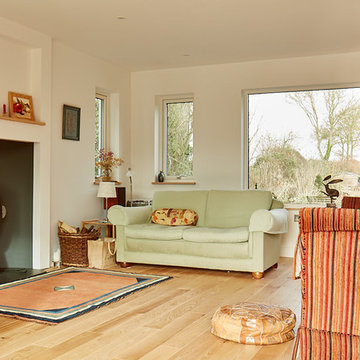
Eric Orme
Foto de salón cerrado minimalista de tamaño medio con paredes blancas, estufa de leña y marco de chimenea de piedra
Foto de salón cerrado minimalista de tamaño medio con paredes blancas, estufa de leña y marco de chimenea de piedra
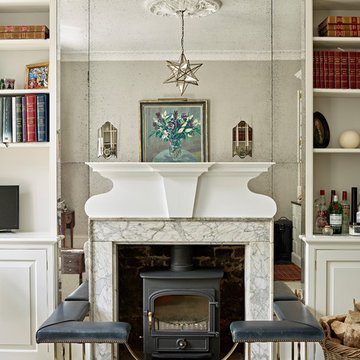
Modelo de salón clásico renovado con paredes beige, suelo de madera oscura, estufa de leña, marco de chimenea de piedra y suelo negro
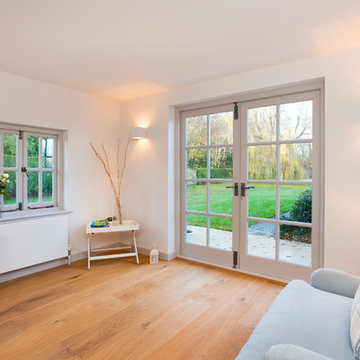
Dining Room - corner reading area with a view of the garden and the ancient Willow Tree!
Chris Kemp
Ejemplo de salón abierto de estilo de casa de campo grande con paredes blancas, suelo de madera en tonos medios, estufa de leña, marco de chimenea de ladrillo y televisor colgado en la pared
Ejemplo de salón abierto de estilo de casa de campo grande con paredes blancas, suelo de madera en tonos medios, estufa de leña, marco de chimenea de ladrillo y televisor colgado en la pared
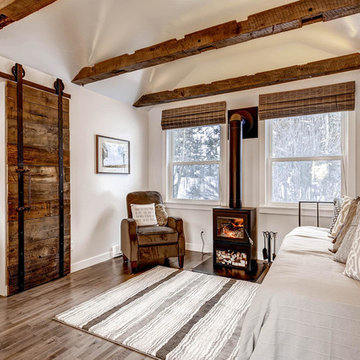
Kind of farmhouse, kind of cabin, kind of mountain, kind of CHIC! This little creekside cabin in the woods is having an identity crisis, but that's ok! We love it anyway. Handmade rustic sliding barn door with mining ore cart handle, reclaimed beams, warm wood stove, taupe-toned wood floors, and every beautiful shade of neutral there is to be had!
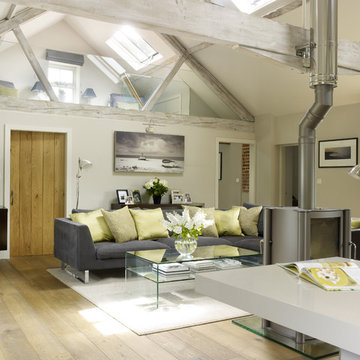
Images by Rachael Smith www.rachaelsmith.net
Modelo de salón para visitas abierto campestre de tamaño medio con paredes grises, suelo de madera clara y estufa de leña
Modelo de salón para visitas abierto campestre de tamaño medio con paredes grises, suelo de madera clara y estufa de leña
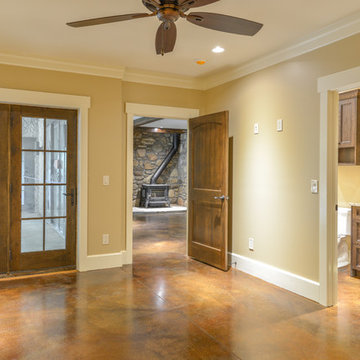
Ray Mata
Modelo de sótano con puerta rústico grande con paredes grises, suelo de cemento, estufa de leña, marco de chimenea de piedra y suelo marrón
Modelo de sótano con puerta rústico grande con paredes grises, suelo de cemento, estufa de leña, marco de chimenea de piedra y suelo marrón
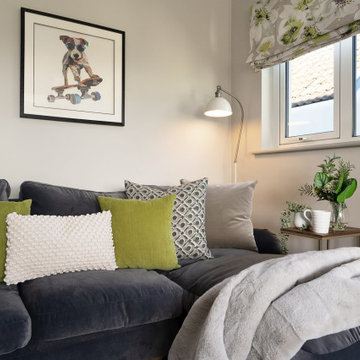
Modelo de sala de estar minimalista de tamaño medio con suelo vinílico y estufa de leña
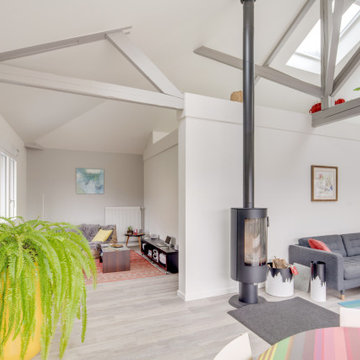
Une mezzanine vient couvrir une chambre et libère la totalité de la charpente
Ejemplo de sala de estar actual con estufa de leña y vigas vistas
Ejemplo de sala de estar actual con estufa de leña y vigas vistas
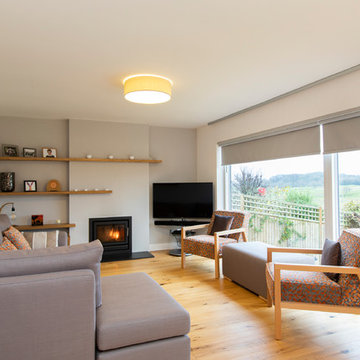
A long, narrow lounge / diner open plan to the kitchen which had been remodelled in the recent past. A bright orange glass splashback dictated the colour scheme. We removed a dated red brick fireplace with open fire and replaced it with an integrated cassette multi fuel burner. Bespoke display shelves and log storage was desinged and built. A bespoke chaise sofa and two accent chairs significantly improved capacity for seating. curtains with silver and copper metallic accents pulled the scheme together withouot detracting from the glorious open views.

In the case of the Ivy Lane residence, the al fresco lifestyle defines the design, with a sun-drenched private courtyard and swimming pool demanding regular outdoor entertainment.
By turning its back to the street and welcoming northern views, this courtyard-centred home invites guests to experience an exciting new version of its physical location.
A social lifestyle is also reflected through the interior living spaces, led by the sunken lounge, complete with polished concrete finishes and custom-designed seating. The kitchen, additional living areas and bedroom wings then open onto the central courtyard space, completing a sanctuary of sheltered, social living.
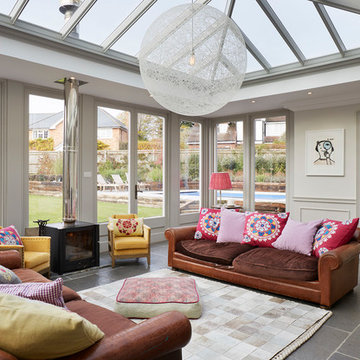
Darren Chung
Foto de galería ecléctica de tamaño medio con estufa de leña, techo de vidrio, suelo gris y marco de chimenea de metal
Foto de galería ecléctica de tamaño medio con estufa de leña, techo de vidrio, suelo gris y marco de chimenea de metal
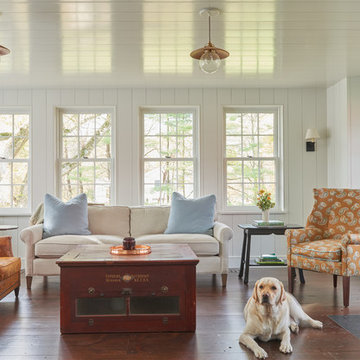
Imagen de salón para visitas abierto campestre grande con suelo de madera oscura, suelo marrón, paredes blancas y estufa de leña
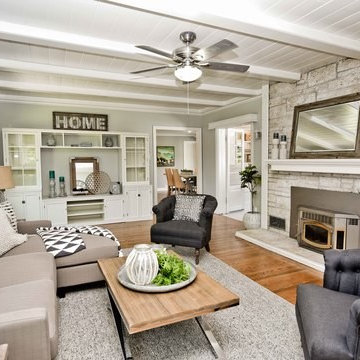
Staging is the art of enhancing the visual appeal of your home, to increase its market value, attract a larger pool of potential buyers and getting you an offer in the shortest amount of time.
My stagings are intentionally designed to be warm and inviting while showcasing features and create a "wow" impression at the moment a prospective buyer enters the home.
Serving the San Francisco East Bay Area.
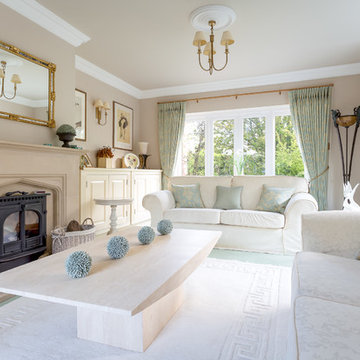
Oliver Grahame Photography
Imagen de salón para visitas cerrado tradicional grande con paredes beige, moqueta, estufa de leña, marco de chimenea de piedra y televisor independiente
Imagen de salón para visitas cerrado tradicional grande con paredes beige, moqueta, estufa de leña, marco de chimenea de piedra y televisor independiente
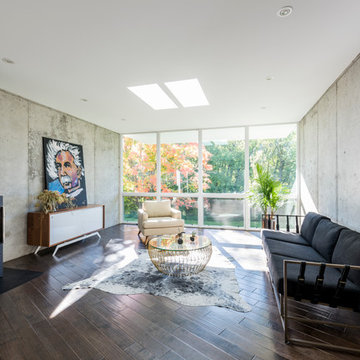
James Schwartz, Schwartz Pictures
Ejemplo de salón para visitas abierto y cemento contemporáneo grande sin televisor con paredes grises, suelo de madera oscura, estufa de leña y marco de chimenea de metal
Ejemplo de salón para visitas abierto y cemento contemporáneo grande sin televisor con paredes grises, suelo de madera oscura, estufa de leña y marco de chimenea de metal
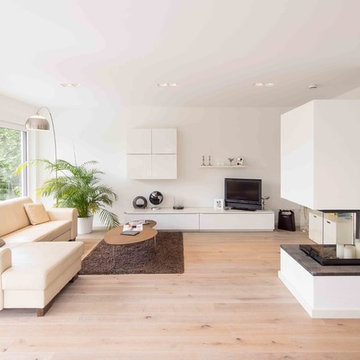
Wohnzimmer im frei geplanten »Bauhaus-Unikat«
© FingerHaus GmbH
Ejemplo de salón minimalista de tamaño medio con paredes blancas, suelo de madera clara, estufa de leña, marco de chimenea de yeso, televisor independiente y suelo marrón
Ejemplo de salón minimalista de tamaño medio con paredes blancas, suelo de madera clara, estufa de leña, marco de chimenea de yeso, televisor independiente y suelo marrón
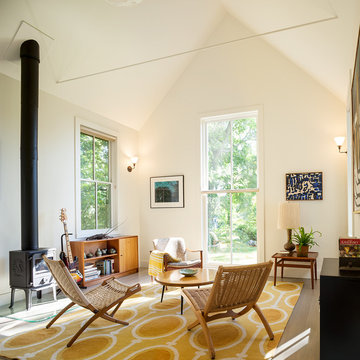
Foto de salón abierto de estilo de casa de campo de tamaño medio con paredes blancas, suelo de madera clara y estufa de leña
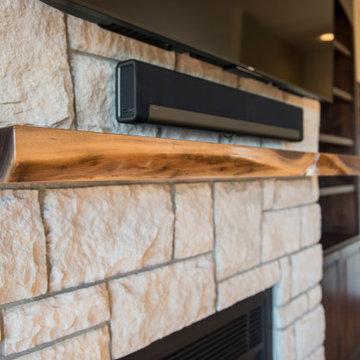
Custom live edge walnut mantle from reclaimed walnut on the property.
Diseño de salón clásico con suelo de madera en tonos medios, estufa de leña y marco de chimenea de piedra
Diseño de salón clásico con suelo de madera en tonos medios, estufa de leña y marco de chimenea de piedra
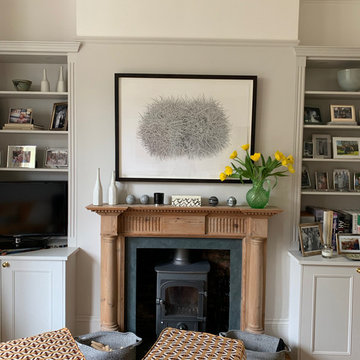
For this space I wanted to create a comfortable sitting room which also made a bold and creative statement. Using vibrant patterns, colours and a variety of textures in the fabrics and furnishings I kept the walls more neutral in order to not distract from the art.
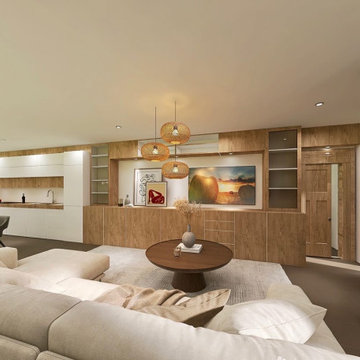
Projet maison neuve Bohême moderne: Présentation en 3D pour une futur maison moderne à toit plat.
- Deco style bohème moderne un peu épuré pas de meubles inutiles.
-Une pièce de vie toute en longueurs, cuisine blanche et chêne avec îlot se terminant en table.
-Meuble du salon dans la continuité de la cuisine comprenant buffet bibliothèque et meuble
?? vous vous aimez ?
1.115 fotos de zonas de estar beige con estufa de leña
3





