1.115 fotos de zonas de estar beige con estufa de leña
Filtrar por
Presupuesto
Ordenar por:Popular hoy
161 - 180 de 1115 fotos
Artículo 1 de 3

Innenansicht mit offenem Kaminofen und Stahltreppe im Hintergrund, Foto: Lucia Crista
Diseño de salón para visitas tipo loft contemporáneo grande sin televisor con paredes blancas, suelo de madera en tonos medios, estufa de leña, marco de chimenea de yeso y suelo beige
Diseño de salón para visitas tipo loft contemporáneo grande sin televisor con paredes blancas, suelo de madera en tonos medios, estufa de leña, marco de chimenea de yeso y suelo beige

Foto de sala de estar abierta vintage con paredes blancas, suelo de madera en tonos medios, estufa de leña, televisor colgado en la pared, marco de chimenea de ladrillo, suelo marrón y ladrillo
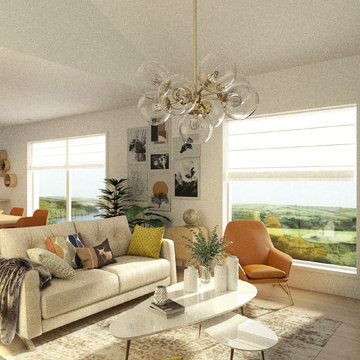
Niamh O'Sullivan
Foto de salón abierto nórdico de tamaño medio con paredes blancas, estufa de leña, televisor independiente y suelo beige
Foto de salón abierto nórdico de tamaño medio con paredes blancas, estufa de leña, televisor independiente y suelo beige
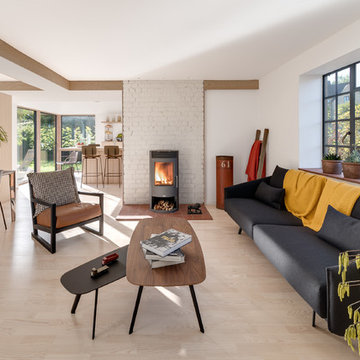
Design Storey Architects
Diseño de salón abierto contemporáneo de tamaño medio con paredes blancas, suelo de madera clara, estufa de leña, marco de chimenea de ladrillo y suelo beige
Diseño de salón abierto contemporáneo de tamaño medio con paredes blancas, suelo de madera clara, estufa de leña, marco de chimenea de ladrillo y suelo beige
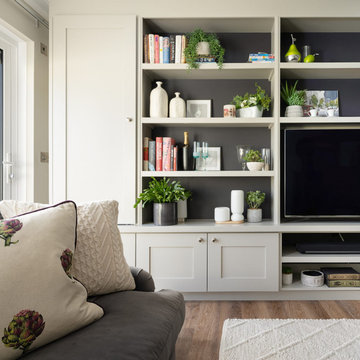
Ejemplo de sala de estar moderna de tamaño medio con suelo vinílico y estufa de leña
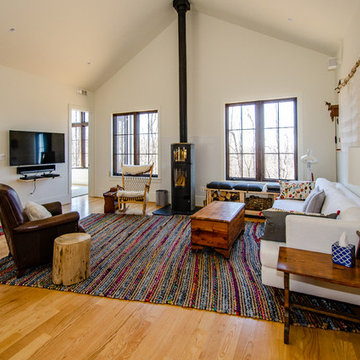
This expansive living room features cathedral ceilings, light wood floors. and a unique wood stove.
Modelo de salón abierto escandinavo extra grande con paredes blancas, estufa de leña y televisor colgado en la pared
Modelo de salón abierto escandinavo extra grande con paredes blancas, estufa de leña y televisor colgado en la pared
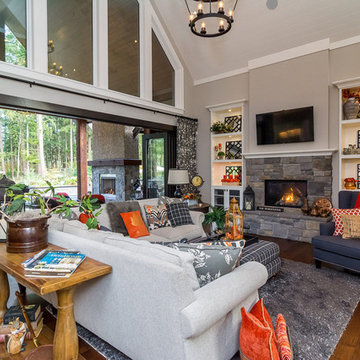
Living room, Marvin ultimate bi fold doors, custom glass windows, medium wood flooring, gray walls with white trim, gray sofa, stone fireplace surround with wood burning stove, eat in kitchen, wood ceiling, built in cabinets and home bar.
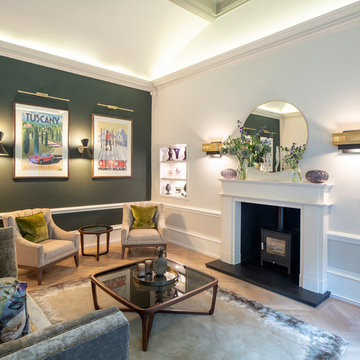
Foto de salón para visitas contemporáneo sin televisor con estufa de leña y marco de chimenea de piedra
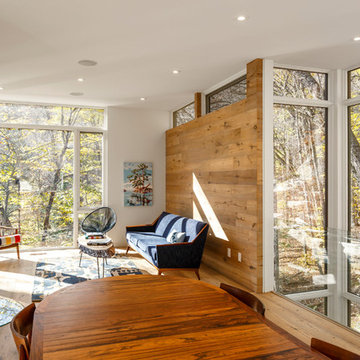
A family cottage in the Gatineau hills infused with Canadiana shifts its way over the edge of a cliff to command views of the adjacent lake. The retreat is gently embedded in the Canadian Shield; the sleeping quarters firmly set in the rock while the cantilevered family room dramatically emerges from this stone base. The modest entry visible from the road leads to an orchestrated, tranquil path entering from the forest-side of the house and moving through the space as it opens up onto the lakeside.
The house illustrates a warm approach to modernism; white oak boards wrap from wall to floor enhancing the elongated shape of the house and slabs of silver maple create the bathroom vanity. On the exterior, the main volume is wrapped with open-joint eastern white cedar while the stairwell is encased in steel; both are left unfinished to age with the elements.
On the lower level, the dormitory style sleeping quarters are again embedded into the rock. Access to the exterior is provided by a walkout from the lower level recreation room, allowing the family to easily explore nature.
Natural cooling is provided by cool air rising from the lake, passing in through the lakeside openings and out through the clerestory windows on the forest elevation. The expanse of windows engages the ephemeral foliage from the treetops to the forest floor. The softness and shadows of the filtered forest light fosters an intimate relationship between the exterior and the interior.
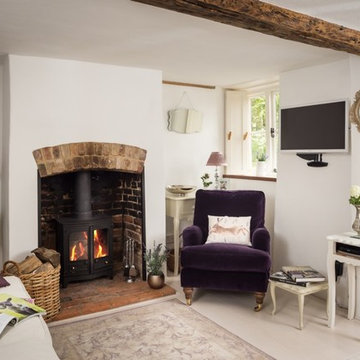
Modelo de salón para visitas cerrado campestre de tamaño medio con paredes blancas, moqueta, estufa de leña, marco de chimenea de ladrillo, televisor colgado en la pared y suelo gris
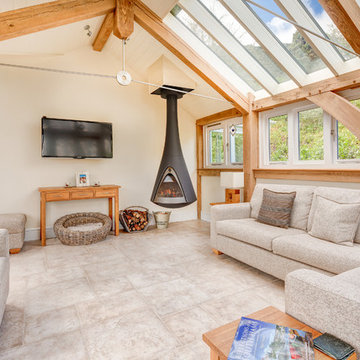
A bespoke timber framed extension to a country manor house complete with suspended wood-burning stove. Photo Styling Jan Cadle, Colin Cadle Photography
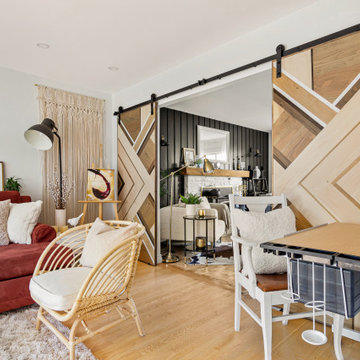
Diseño de salón nórdico de tamaño medio con paredes blancas, suelo de madera clara, estufa de leña, marco de chimenea de piedra, televisor colgado en la pared y suelo marrón
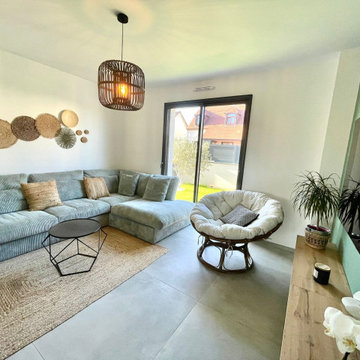
Décoration et aménagement salon d'une maison neuve. Mélange de style contemporain et ethnique. Couleur tendance noire, vert avec du bois.
Diseño de salón abierto contemporáneo de tamaño medio con paredes verdes, suelo de baldosas de cerámica, estufa de leña, televisor colgado en la pared, suelo gris y casetón
Diseño de salón abierto contemporáneo de tamaño medio con paredes verdes, suelo de baldosas de cerámica, estufa de leña, televisor colgado en la pared, suelo gris y casetón
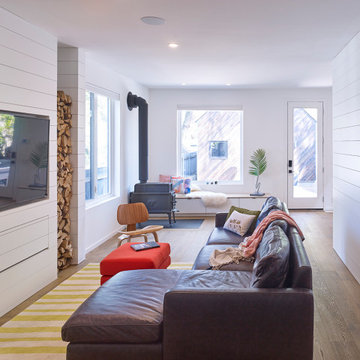
Foto de salón abierto y estrecho de estilo de casa de campo pequeño con paredes blancas, suelo de madera en tonos medios, estufa de leña, marco de chimenea de metal, suelo marrón y televisor colgado en la pared
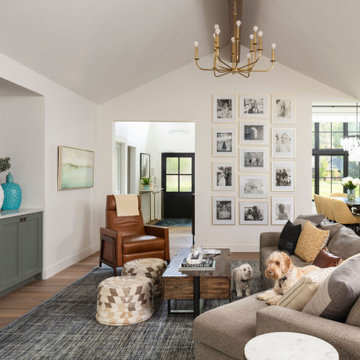
Imagen de sala de estar abierta clásica renovada de tamaño medio con paredes blancas, suelo de madera en tonos medios, estufa de leña, marco de chimenea de ladrillo, televisor colgado en la pared, suelo beige y vigas vistas

Previously living room was dark and long. That made it difficult to arrange furniture. By knocking down the walls around the living room and by moving chimney we gained an extra space that allowed us to create a bright and comfortable place to live.
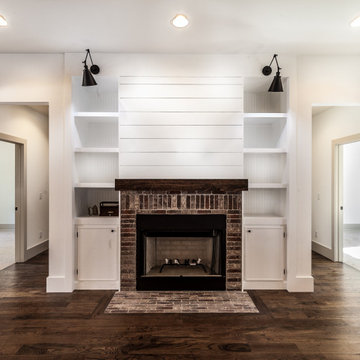
Ejemplo de sala de estar tipo loft campestre de tamaño medio sin televisor con paredes blancas, suelo de madera oscura, estufa de leña, marco de chimenea de ladrillo y suelo marrón
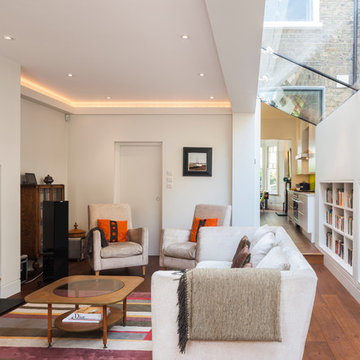
Gareth Gardner
Diseño de salón actual con paredes blancas, suelo de madera en tonos medios y estufa de leña
Diseño de salón actual con paredes blancas, suelo de madera en tonos medios y estufa de leña
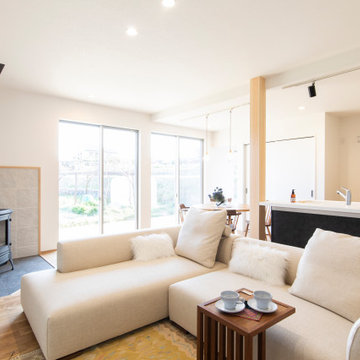
Foto de salón moderno con paredes blancas, suelo de madera en tonos medios, estufa de leña, marco de chimenea de baldosas y/o azulejos, televisor colgado en la pared, suelo gris y papel pintado
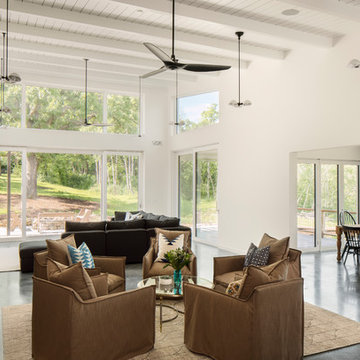
Imagen de salón abierto moderno con paredes blancas, suelo de cemento, estufa de leña, televisor colgado en la pared y suelo gris
1.115 fotos de zonas de estar beige con estufa de leña
9





