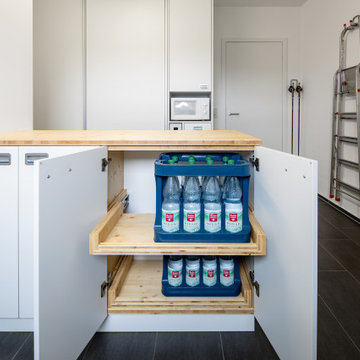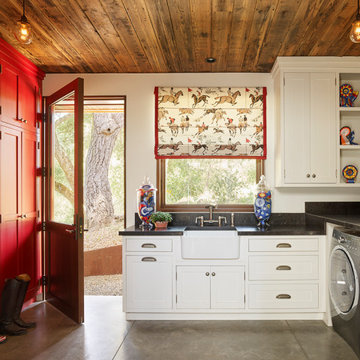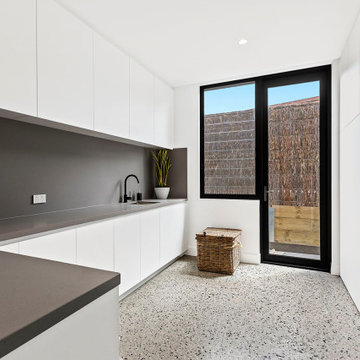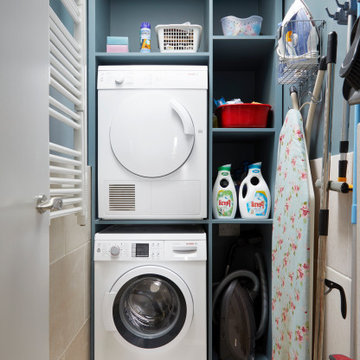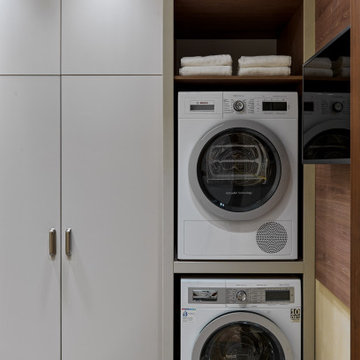146.790 fotos de lavaderos
Filtrar por
Presupuesto
Ordenar por:Popular hoy
2001 - 2020 de 146.790 fotos

Imagen de cuarto de lavado en L con fregadero bajoencimera, armarios estilo shaker, puertas de armario blancas, encimera de cuarzo compacto, salpicadero blanco, salpicadero de azulejos de cerámica, paredes beige, suelo de baldosas de cerámica, lavadora y secadora juntas, suelo gris y encimeras negras

Ejemplo de cuarto de lavado de galera de estilo americano grande con fregadero bajoencimera, armarios con paneles con relieve, puertas de armario blancas, encimera de cuarcita, salpicadero blanco, puertas de cuarzo sintético, paredes blancas, suelo de baldosas de porcelana, lavadora y secadora juntas, suelo gris y encimeras blancas
Encuentra al profesional adecuado para tu proyecto

The vanity top and the washer/dryer counter are both made from an IKEA butcher block table top that I was able to cut into the custom sizes for the space. I learned alot about polyurethane and felt a little like the Karate Kid, poly on, sand off, poly on, sand off. The counter does have a leg on the front left for support.
This arrangement allowed for a small hangar bar and 4" space to keep brooms, swifter, and even a small step stool to reach the upper most cabinet space. Not saying I'm short, but I will admint that I could use a little vertical help sometimes, but I am not short.
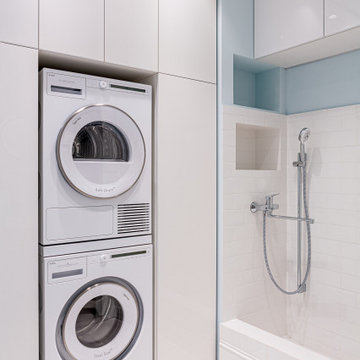
Для семьи, которая проживает в этой квартире, благодаря большой площади удалось создать красивое пространство в каждом уголке.
Foto de lavadero actual con lavadora y secadora apiladas
Foto de lavadero actual con lavadora y secadora apiladas

Spacious family laundry
Diseño de cuarto de lavado en U contemporáneo grande con fregadero de un seno, puertas de armario blancas, encimera de laminado, salpicadero azul, salpicadero de azulejos tipo metro, paredes blancas, suelo de madera en tonos medios, lavadora y secadora juntas, suelo marrón y encimeras grises
Diseño de cuarto de lavado en U contemporáneo grande con fregadero de un seno, puertas de armario blancas, encimera de laminado, salpicadero azul, salpicadero de azulejos tipo metro, paredes blancas, suelo de madera en tonos medios, lavadora y secadora juntas, suelo marrón y encimeras grises

Summary of Scope: gut renovation/reconfiguration of kitchen, coffee bar, mudroom, powder room, 2 kids baths, guest bath, master bath and dressing room, kids study and playroom, study/office, laundry room, restoration of windows, adding wallpapers and window treatments
Background/description: The house was built in 1908, my clients are only the 3rd owners of the house. The prior owner lived there from 1940s until she died at age of 98! The old home had loads of character and charm but was in pretty bad condition and desperately needed updates. The clients purchased the home a few years ago and did some work before they moved in (roof, HVAC, electrical) but decided to live in the house for a 6 months or so before embarking on the next renovation phase. I had worked with the clients previously on the wife's office space and a few projects in a previous home including the nursery design for their first child so they reached out when they were ready to start thinking about the interior renovations. The goal was to respect and enhance the historic architecture of the home but make the spaces more functional for this couple with two small kids. Clients were open to color and some more bold/unexpected design choices. The design style is updated traditional with some eclectic elements. An early design decision was to incorporate a dark colored french range which would be the focal point of the kitchen and to do dark high gloss lacquered cabinets in the adjacent coffee bar, and we ultimately went with dark green.
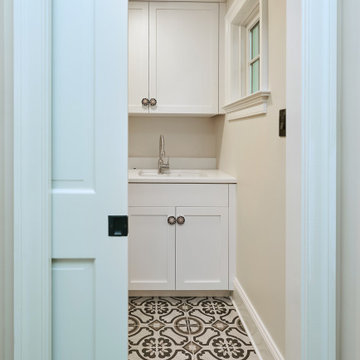
Entered by a pocket door, the laundry room is anchored by a beautiful black and white, patterned, cement tile floor. The white shaker cabinets feature eye catching hardware.
After tearing down this home's existing addition, we set out to create a new addition with a modern farmhouse feel that still blended seamlessly with the original house. The addition includes a kitchen great room, laundry room and sitting room. Outside, we perfectly aligned the cupola on top of the roof, with the upper story windows and those with the lower windows, giving the addition a clean and crisp look. Using granite from Chester County, mica schist stone and hardy plank siding on the exterior walls helped the addition to blend in seamlessly with the original house. Inside, we customized each new space by paying close attention to the little details. Reclaimed wood for the mantle and shelving, sleek and subtle lighting under the reclaimed shelves, unique wall and floor tile, recessed outlets in the island, walnut trim on the hood, paneled appliances, and repeating materials in a symmetrical way work together to give the interior a sophisticated yet comfortable feel.
Rudloff Custom Builders has won Best of Houzz for Customer Service in 2014, 2015 2016, 2017 and 2019. We also were voted Best of Design in 2016, 2017, 2018, 2019 which only 2% of professionals receive. Rudloff Custom Builders has been featured on Houzz in their Kitchen of the Week, What to Know About Using Reclaimed Wood in the Kitchen as well as included in their Bathroom WorkBook article. We are a full service, certified remodeling company that covers all of the Philadelphia suburban area. This business, like most others, developed from a friendship of young entrepreneurs who wanted to make a difference in their clients’ lives, one household at a time. This relationship between partners is much more than a friendship. Edward and Stephen Rudloff are brothers who have renovated and built custom homes together paying close attention to detail. They are carpenters by trade and understand concept and execution. Rudloff Custom Builders will provide services for you with the highest level of professionalism, quality, detail, punctuality and craftsmanship, every step of the way along our journey together.
Specializing in residential construction allows us to connect with our clients early in the design phase to ensure that every detail is captured as you imagined. One stop shopping is essentially what you will receive with Rudloff Custom Builders from design of your project to the construction of your dreams, executed by on-site project managers and skilled craftsmen. Our concept: envision our client’s ideas and make them a reality. Our mission: CREATING LIFETIME RELATIONSHIPS BUILT ON TRUST AND INTEGRITY.
Photo Credit: Linda McManus Images

Diseño de lavadero multiusos y en U minimalista grande con fregadero bajoencimera, armarios con paneles lisos, puertas de armario de madera clara, encimera de mármol, paredes grises, suelo de pizarra, lavadora y secadora juntas, suelo gris y encimeras blancas
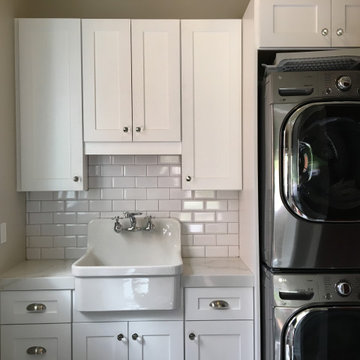
White shaker style laundry room with beveled ceramic subway tile backsplash, deep Kohler farmhouse sink, 6CM Quartz mitered counters, and stacked washer/dryer.

Ejemplo de cuarto de lavado lineal clásico grande con fregadero encastrado, armarios estilo shaker, puertas de armario grises, encimera de madera, paredes beige, suelo laminado, lavadora y secadora juntas, suelo gris y encimeras marrones

A Contemporary Laundry Room with pops of color and pattern, Photography by Susie Brenner
Imagen de lavadero multiusos y de galera nórdico grande con armarios con paneles lisos, puertas de armario de madera oscura, encimera de acrílico, paredes multicolor, suelo de pizarra, lavadora y secadora juntas, suelo gris y encimeras blancas
Imagen de lavadero multiusos y de galera nórdico grande con armarios con paneles lisos, puertas de armario de madera oscura, encimera de acrílico, paredes multicolor, suelo de pizarra, lavadora y secadora juntas, suelo gris y encimeras blancas
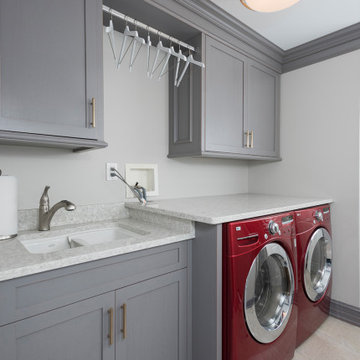
Modelo de armario lavadero lineal moderno de tamaño medio con fregadero de doble seno, armarios con paneles empotrados, puertas de armario blancas, encimera de granito, paredes beige, suelo laminado, lavadora y secadora juntas, suelo gris y encimeras blancas

Ejemplo de armario lavadero lineal actual pequeño con fregadero sobremueble, armarios estilo shaker, puertas de armario grises, encimera de cuarcita, paredes grises, suelo de baldosas de porcelana, lavadora y secadora apiladas, suelo gris y encimeras blancas

Construction by J.T. Delaney Construction, LLC | Photography by Jared Kuzia
Ejemplo de lavadero tradicional renovado con fregadero sobremueble, armarios con paneles empotrados, puertas de armario turquesas, paredes beige, lavadora y secadora juntas, suelo gris y encimeras blancas
Ejemplo de lavadero tradicional renovado con fregadero sobremueble, armarios con paneles empotrados, puertas de armario turquesas, paredes beige, lavadora y secadora juntas, suelo gris y encimeras blancas
146.790 fotos de lavaderos

Diseño de armario lavadero lineal actual pequeño con armarios abiertos, puertas de armario de madera clara, encimera de madera, lavadora y secadora juntas y encimeras beige
101
