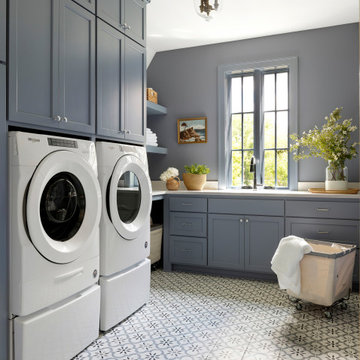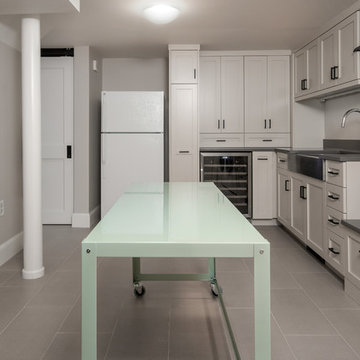34.767 fotos de lavaderos con Todos los acabados de armarios
Filtrar por
Presupuesto
Ordenar por:Popular hoy
1 - 20 de 34.767 fotos
Artículo 1 de 2

Foto de lavadero multiusos y lineal escandinavo de tamaño medio con armarios con paneles lisos, puertas de armario blancas, encimera de madera, salpicadero marrón, salpicadero de madera, paredes blancas, suelo laminado, lavadora y secadora integrada, suelo marrón y encimeras marrones

Diseño de lavadero lineal clásico renovado con fregadero bajoencimera, armarios estilo shaker, puertas de armario beige, suelo negro y encimeras grises

Modelo de armario lavadero lineal clásico renovado grande con armarios con paneles con relieve, puertas de armario azules, paredes grises, lavadora y secadora juntas, suelo marrón y encimeras grises

Foto de cuarto de lavado en L rural grande con fregadero bajoencimera, armarios abiertos, puertas de armario azules, paredes blancas, lavadora y secadora apiladas, suelo gris y encimeras blancas

Ample storage and function were an important feature for the homeowner. Beth worked in unison with the contractor to design a custom hanging, pull-out system. The functional shelf glides out when needed, and stores neatly away when not in use. The contractor also installed a hanging rod above the washer and dryer. You can never have too much hanging space! Beth purchased mesh laundry baskets on wheels to alleviate the musty smell of dirty laundry, and a broom closet for cleaning items. There is even a cozy little nook for the family dog.

Modern laundry room with undermounted stainless steel single bowl deep sink, Brizo statement faucet of matte black and gold, white subway tile in herringbone pattern, quartz marble looking counters, white painted cabinets and porcelain tile floor. Lights are recessed under the cabinets for a clean look and are LED, Pulls are polished chrome.

Modelo de lavadero multiusos y en L clásico renovado de tamaño medio con fregadero encastrado, armarios con rebordes decorativos, puertas de armario blancas, encimera de acrílico, paredes blancas, lavadora y secadora juntas, suelo gris y encimeras blancas

Design + Photos: Tiffany Weiss Designs
Imagen de cuarto de lavado lineal clásico renovado de tamaño medio con puertas de armario blancas, encimera de cuarzo compacto, paredes blancas, suelo de baldosas de cerámica, lavadora y secadora juntas, suelo multicolor, encimeras blancas, fregadero bajoencimera y armarios estilo shaker
Imagen de cuarto de lavado lineal clásico renovado de tamaño medio con puertas de armario blancas, encimera de cuarzo compacto, paredes blancas, suelo de baldosas de cerámica, lavadora y secadora juntas, suelo multicolor, encimeras blancas, fregadero bajoencimera y armarios estilo shaker

The laundry room with side by side washer and dryer, plenty of folding space and a farmhouse sink. The gray-scale hexagon tiles add a fun element to this blue laundry.

Cozy 2nd floor laundry with wall paper accented walls.
Modelo de cuarto de lavado en U marinero pequeño con armarios con rebordes decorativos, puertas de armario grises, encimera de madera y suelo de baldosas de cerámica
Modelo de cuarto de lavado en U marinero pequeño con armarios con rebordes decorativos, puertas de armario grises, encimera de madera y suelo de baldosas de cerámica

photography: Viktor Ramos
Modelo de cuarto de lavado de galera actual pequeño con fregadero bajoencimera, armarios con paneles lisos, puertas de armario blancas, encimera de cuarzo compacto, salpicadero blanco, suelo de baldosas de porcelana, suelo gris y encimeras blancas
Modelo de cuarto de lavado de galera actual pequeño con fregadero bajoencimera, armarios con paneles lisos, puertas de armario blancas, encimera de cuarzo compacto, salpicadero blanco, suelo de baldosas de porcelana, suelo gris y encimeras blancas

Ejemplo de cuarto de lavado en L tradicional renovado con armarios con paneles empotrados, puertas de armario grises, paredes grises, lavadora y secadora juntas, suelo multicolor y encimeras blancas

Ejemplo de lavadero multiusos clásico renovado de tamaño medio con fregadero bajoencimera, armarios con paneles lisos, puertas de armario azules, encimera de cuarzo compacto, paredes blancas, suelo de baldosas de porcelana, lavadora y secadora juntas, suelo gris y encimeras negras

These homeowners told us they were so in love with some of the details in our Springbank Hill renovation that they wanted to see a couple of them in their own home - so we obliged! It was an honour to know that we nailed the design on the original so perfectly that another family would want to bring a similar version of it into their own home. In the kitchen, we knocked out the triangular island and the pantry to make way for a better layout with even more storage space for this young family. A fresh laundry room with ample cabinetry and a serene ensuite with a show-stopping black tub also brought a new look to what was once a dark and dated builder grade home.
Designer: Susan DeRidder of Live Well Interiors Inc.

Our clients purchased this 1950 ranch style cottage knowing it needed to be updated. They fell in love with the location, being within walking distance to White Rock Lake. They wanted to redesign the layout of the house to improve the flow and function of the spaces while maintaining a cozy feel. They wanted to explore the idea of opening up the kitchen and possibly even relocating it. A laundry room and mudroom space needed to be added to that space, as well. Both bathrooms needed a complete update and they wanted to enlarge the master bath if possible, to have a double vanity and more efficient storage. With two small boys and one on the way, they ideally wanted to add a 3rd bedroom to the house within the existing footprint but were open to possibly designing an addition, if that wasn’t possible.
In the end, we gave them everything they wanted, without having to put an addition on to the home. They absolutely love the openness of their new kitchen and living spaces and we even added a small bar! They have their much-needed laundry room and mudroom off the back patio, so their “drop zone” is out of the way. We were able to add storage and double vanity to the master bathroom by enclosing what used to be a coat closet near the entryway and using that sq. ft. in the bathroom. The functionality of this house has completely changed and has definitely changed the lives of our clients for the better!

This light filled laundry room is as functional as it is beautiful. It features a vented clothes drying cabinet, complete with a hanging rod for air drying clothes and pullout mesh racks for drying t-shirts or delicates. The handy dog shower makes it easier to keep Fido clean and the full height wall tile makes cleaning a breeze. Open shelves above the dog shower provide a handy spot for rolled up towels, dog shampoo and dog treats. A laundry soaking sink, a custom pullout cabinet for hanging mops, brooms and other cleaning supplies, and ample cabinet storage make this a dream laundry room. Design accents include a fun octagon wall tile and a whimsical gold basket light fixture.

Ejemplo de cuarto de lavado en L costero grande con puertas de armario grises, encimera de mármol, paredes blancas, suelo de baldosas de cerámica, lavadora y secadora juntas, suelo gris y encimeras multicolor

Modelo de lavadero lineal costero pequeño con armarios con paneles lisos, puertas de armario marrones, suelo de madera en tonos medios, lavadora y secadora apiladas y suelo marrón

What else could you want? Pantry Closets, Washer/Dryer, beverage refrigerator, pullout pantry cabinet, extra refrigerator, hanging clothes storage, a retro folding table, laundry farm sink and a broom closet......all in this new basement laundry room.

Casey Fry
Diseño de lavadero multiusos y de galera de estilo de casa de campo extra grande con puertas de armario azules, encimera de cuarzo compacto, paredes azules, suelo de cemento, lavadora y secadora juntas y armarios estilo shaker
Diseño de lavadero multiusos y de galera de estilo de casa de campo extra grande con puertas de armario azules, encimera de cuarzo compacto, paredes azules, suelo de cemento, lavadora y secadora juntas y armarios estilo shaker
34.767 fotos de lavaderos con Todos los acabados de armarios
1