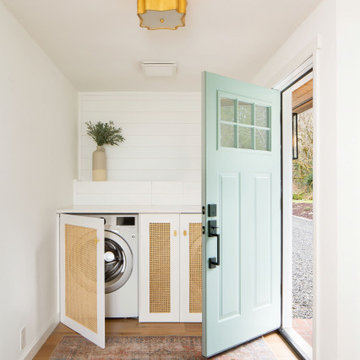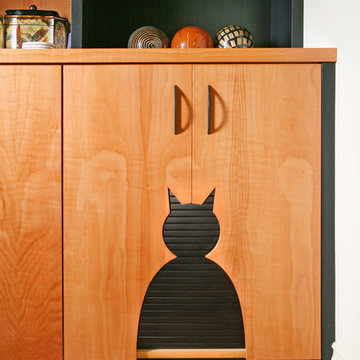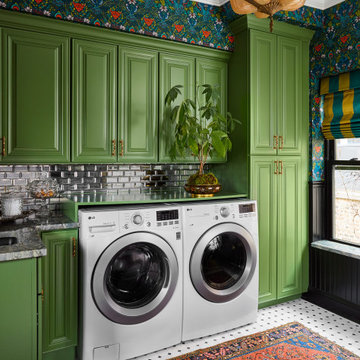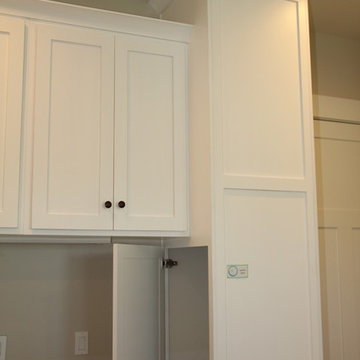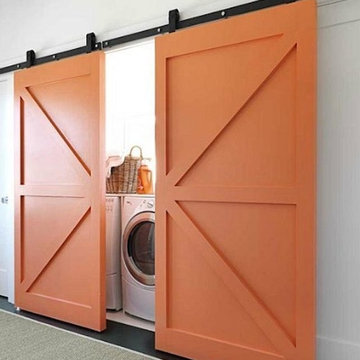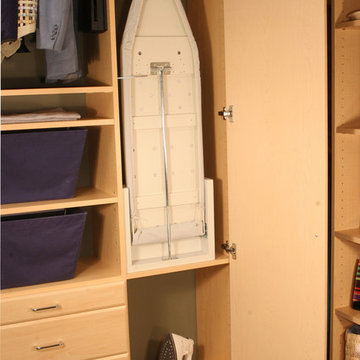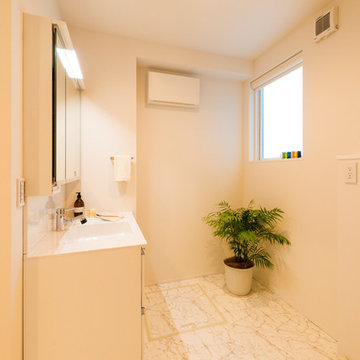1.279 fotos de lavaderos naranjas
Filtrar por
Presupuesto
Ordenar por:Popular hoy
1 - 20 de 1279 fotos
Artículo 1 de 2
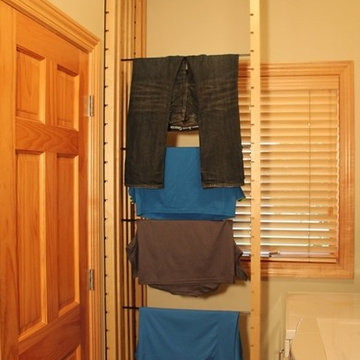
DryAway 9' Ceiling Mount - 8 frames - Push the laundry drying racks in to dry with no fans needed. For 8 frames DryAway requires 28" wide by 29" deep. 4 loads of wash dry out of sight and out of the way.
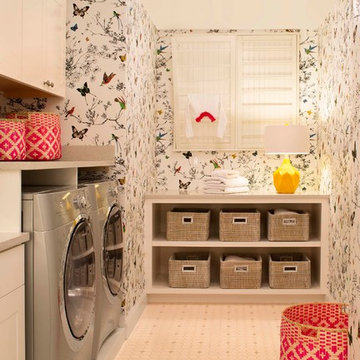
Designer: Cheryl Scarlet, Design Transformations Inc.
Builder: Paragon Homes
Photography: Kimberly Gavin
Foto de cuarto de lavado clásico renovado con paredes multicolor, lavadora y secadora juntas y suelo beige
Foto de cuarto de lavado clásico renovado con paredes multicolor, lavadora y secadora juntas y suelo beige

Photos by Kaity
Foto de cuarto de lavado de galera contemporáneo de tamaño medio con armarios con paneles lisos, encimera de cuarzo compacto, suelo de pizarra, lavadora y secadora juntas, puertas de armario naranjas y paredes blancas
Foto de cuarto de lavado de galera contemporáneo de tamaño medio con armarios con paneles lisos, encimera de cuarzo compacto, suelo de pizarra, lavadora y secadora juntas, puertas de armario naranjas y paredes blancas

Murphys Road is a renovation in a 1906 Villa designed to compliment the old features with new and modern twist. Innovative colours and design concepts are used to enhance spaces and compliant family living. This award winning space has been featured in magazines and websites all around the world. It has been heralded for it's use of colour and design in inventive and inspiring ways.
Designed by New Zealand Designer, Alex Fulton of Alex Fulton Design
Photographed by Duncan Innes for Homestyle Magazine
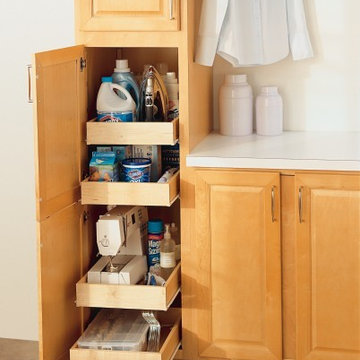
Aristokraft's utility cabinet with roll out trays extends beyond the kitchen. No more reaching to the back of the cabinet. This utility makes the most use of small spaces by organizing items in trays that independently extend easily accessing all contents.
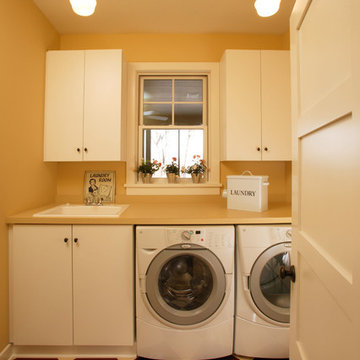
Laundry Room with a View!
Photography: Phillip Mueller Photography
Diseño de lavadero clásico con puertas de armario blancas
Diseño de lavadero clásico con puertas de armario blancas

Lutography
Imagen de cuarto de lavado lineal campestre pequeño con fregadero de doble seno, paredes beige, suelo vinílico, lavadora y secadora juntas y suelo multicolor
Imagen de cuarto de lavado lineal campestre pequeño con fregadero de doble seno, paredes beige, suelo vinílico, lavadora y secadora juntas y suelo multicolor

Foto de lavadero multiusos y de galera clásico pequeño con armarios estilo shaker, puertas de armario de madera oscura, encimera de laminado, paredes verdes, suelo de baldosas de porcelana, lavadora y secadora juntas, suelo beige y encimeras beige

Aspen Homes Inc.
Modelo de cuarto de lavado lineal clásico renovado pequeño con armarios abiertos, puertas de armario blancas, encimera de acrílico, paredes beige, suelo de baldosas de cerámica y lavadora y secadora juntas
Modelo de cuarto de lavado lineal clásico renovado pequeño con armarios abiertos, puertas de armario blancas, encimera de acrílico, paredes beige, suelo de baldosas de cerámica y lavadora y secadora juntas
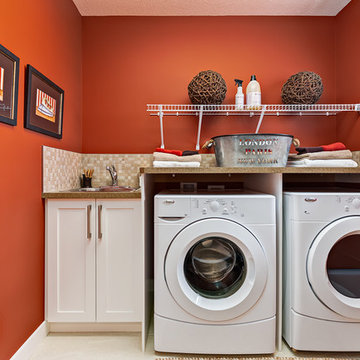
Ejemplo de cuarto de lavado lineal clásico renovado de tamaño medio con fregadero encastrado, armarios estilo shaker, puertas de armario blancas, paredes rojas y lavadora y secadora juntas

Custom laundry room with side by side washer and dryer and custom shelving. Bottom slide out drawer keeps litter box hidden from sight and an exhaust fan that gets rid of the smell!

Imagen de lavadero lineal actual con armarios con paneles lisos, puertas de armario de madera en tonos medios, paredes multicolor, suelo gris y encimeras blancas

These homeowners had lived in their home for a number of years and loved their location, however as their family grew and they needed more space, they chose to have us tear down and build their new home. With their generous sized lot and plenty of space to expand, we designed a 10,000 sq/ft house that not only included the basic amenities (such as 5 bedrooms and 8 bathrooms), but also a four car garage, three laundry rooms, two craft rooms, a 20’ deep basement sports court for basketball, a teen lounge on the second floor for the kids and a screened-in porch with a full masonry fireplace to watch those Sunday afternoon Colts games.
1.279 fotos de lavaderos naranjas
1
