16 fotos de lavaderos con salpicadero rojo
Filtrar por
Presupuesto
Ordenar por:Popular hoy
1 - 16 de 16 fotos
Artículo 1 de 2
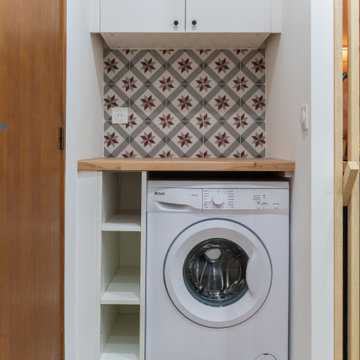
Coin buanderie dans l'entrée, une astuce pour mettre cet espace à part de la cuisine qui fait office de pièce de vie et de la salle d'eau trop petite pour accueillir un lave linge. Ici elle trouve sa place et permet également de servir de point de travail.

This is a photo of a mudroom with a dog washing station.
Built by ULFBUILT - Vail contractors.
Ejemplo de lavadero multiusos contemporáneo grande con armarios con paneles lisos, puertas de armario blancas, encimera de granito, salpicadero rojo, salpicadero de azulejos de cerámica, paredes blancas, suelo beige y encimeras negras
Ejemplo de lavadero multiusos contemporáneo grande con armarios con paneles lisos, puertas de armario blancas, encimera de granito, salpicadero rojo, salpicadero de azulejos de cerámica, paredes blancas, suelo beige y encimeras negras
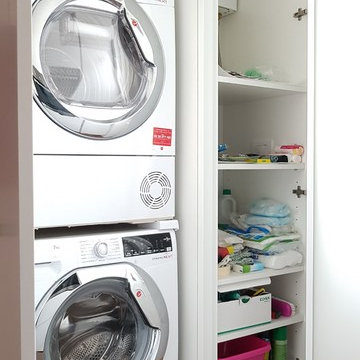
Particolare delle colonne attrezzate a lavanderia della cucina.
Ejemplo de lavadero de galera contemporáneo de tamaño medio con fregadero de un seno, armarios con paneles lisos, puertas de armario blancas, encimera de cuarzo compacto, salpicadero rojo, suelo de baldosas de porcelana, suelo marrón y encimeras blancas
Ejemplo de lavadero de galera contemporáneo de tamaño medio con fregadero de un seno, armarios con paneles lisos, puertas de armario blancas, encimera de cuarzo compacto, salpicadero rojo, suelo de baldosas de porcelana, suelo marrón y encimeras blancas
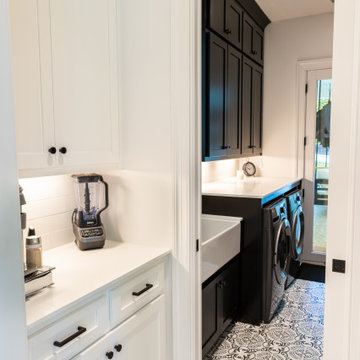
Laundry Room and Beverage
Imagen de cuarto de lavado de galera campestre de tamaño medio con fregadero sobremueble, armarios estilo shaker, puertas de armario negras, encimera de cuarcita, salpicadero rojo, salpicadero de azulejos de cerámica, paredes blancas, suelo de baldosas de porcelana, lavadora y secadora juntas, suelo multicolor y encimeras blancas
Imagen de cuarto de lavado de galera campestre de tamaño medio con fregadero sobremueble, armarios estilo shaker, puertas de armario negras, encimera de cuarcita, salpicadero rojo, salpicadero de azulejos de cerámica, paredes blancas, suelo de baldosas de porcelana, lavadora y secadora juntas, suelo multicolor y encimeras blancas
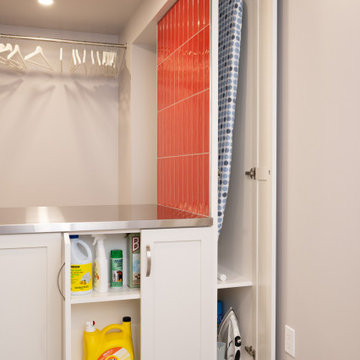
The peninsula offers plenty of practical storage in a compact, attractive custom millwork solution.
Modelo de cuarto de lavado contemporáneo de tamaño medio con pila para lavar, armarios estilo shaker, puertas de armario blancas, encimera de acero inoxidable, salpicadero rojo, salpicadero de azulejos tipo metro, paredes blancas, suelo vinílico, lavadora y secadora juntas y suelo gris
Modelo de cuarto de lavado contemporáneo de tamaño medio con pila para lavar, armarios estilo shaker, puertas de armario blancas, encimera de acero inoxidable, salpicadero rojo, salpicadero de azulejos tipo metro, paredes blancas, suelo vinílico, lavadora y secadora juntas y suelo gris
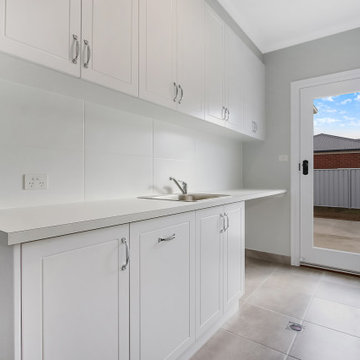
Diseño de cuarto de lavado de galera campestre de tamaño medio con fregadero encastrado, armarios estilo shaker, puertas de armario blancas, encimera de laminado, salpicadero rojo, salpicadero de azulejos de cerámica, paredes grises, suelo de baldosas de cerámica, lavadora y secadora juntas, suelo gris y encimeras blancas
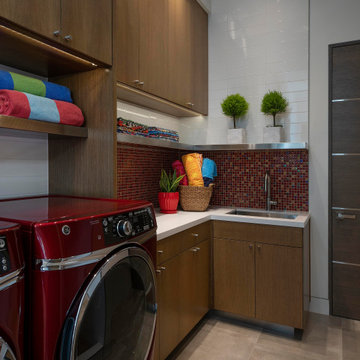
Ejemplo de lavadero multiusos y de galera actual grande con fregadero bajoencimera, armarios con paneles lisos, puertas de armario de madera oscura, encimera de cuarcita, salpicadero rojo, salpicadero con mosaicos de azulejos, paredes blancas, suelo de baldosas de porcelana, lavadora y secadora juntas, suelo gris y encimeras blancas

The Twin Peaks Passive House + ADU was designed and built to remain resilient in the face of natural disasters. Fortunately, the same great building strategies and design that provide resilience also provide a home that is incredibly comfortable and healthy while also visually stunning.
This home’s journey began with a desire to design and build a house that meets the rigorous standards of Passive House. Before beginning the design/ construction process, the homeowners had already spent countless hours researching ways to minimize their global climate change footprint. As with any Passive House, a large portion of this research was focused on building envelope design and construction. The wall assembly is combination of six inch Structurally Insulated Panels (SIPs) and 2x6 stick frame construction filled with blown in insulation. The roof assembly is a combination of twelve inch SIPs and 2x12 stick frame construction filled with batt insulation. The pairing of SIPs and traditional stick framing allowed for easy air sealing details and a continuous thermal break between the panels and the wall framing.
Beyond the building envelope, a number of other high performance strategies were used in constructing this home and ADU such as: battery storage of solar energy, ground source heat pump technology, Heat Recovery Ventilation, LED lighting, and heat pump water heating technology.
In addition to the time and energy spent on reaching Passivhaus Standards, thoughtful design and carefully chosen interior finishes coalesce at the Twin Peaks Passive House + ADU into stunning interiors with modern farmhouse appeal. The result is a graceful combination of innovation, durability, and aesthetics that will last for a century to come.
Despite the requirements of adhering to some of the most rigorous environmental standards in construction today, the homeowners chose to certify both their main home and their ADU to Passive House Standards. From a meticulously designed building envelope that tested at 0.62 ACH50, to the extensive solar array/ battery bank combination that allows designated circuits to function, uninterrupted for at least 48 hours, the Twin Peaks Passive House has a long list of high performance features that contributed to the completion of this arduous certification process. The ADU was also designed and built with these high standards in mind. Both homes have the same wall and roof assembly ,an HRV, and a Passive House Certified window and doors package. While the main home includes a ground source heat pump that warms both the radiant floors and domestic hot water tank, the more compact ADU is heated with a mini-split ductless heat pump. The end result is a home and ADU built to last, both of which are a testament to owners’ commitment to lessen their impact on the environment.
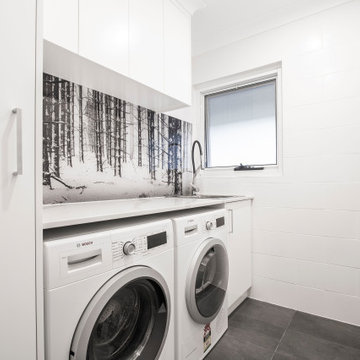
Modelo de lavadero multiusos y lineal moderno grande con armarios con paneles empotrados, puertas de armario blancas, paredes blancas, suelo negro, casetón, fregadero encastrado, encimera de cuarzo compacto, salpicadero rojo, salpicadero de vidrio templado, suelo de baldosas de cerámica, lavadora y secadora integrada y encimeras blancas
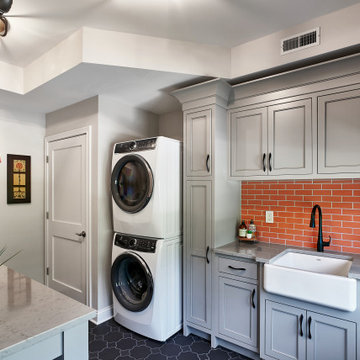
Diseño de cuarto de lavado tradicional de tamaño medio con fregadero sobremueble, armarios con paneles lisos, puertas de armario grises, salpicadero rojo, salpicadero de azulejos de cerámica, suelo de baldosas de cerámica, lavadora y secadora apiladas y suelo gris
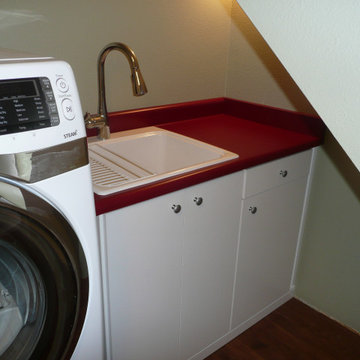
This crowded laundry room was transformed into a colorful work space with custom storage units and a efficient laundry sink area. The use of a burgandy laminate, a deep sink and arched faucet custom fit in this small space. The white storage cabinet provided different sized spaces for utility storage and also had a custom desk for paperwork. The client did some of the work to save on the budget and they purchased new washer/dryer units for energy efficient washing.
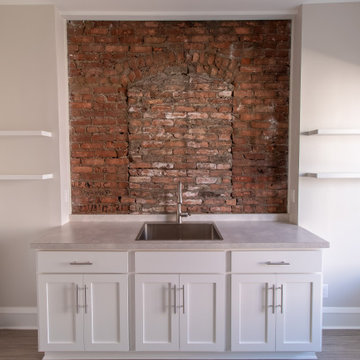
The original design of this laundry room did not include the exposed brick, however, once the wall was opened and the discovery of the intriguing graffiti had the homeowners seeking to preserve a little bit of history. The graffiti in the bottom left corner of the exposed brick says " TG JP and JC worked on sept 31 1921. What an amazing story to tell house guests!

A dark, unfinished basement becomes a bright, fresh laundry room. The large industrial steel sink and faucet is a practical addition for messy clean ups - the home owner loves working on his bicycles in the adjoining work shop.
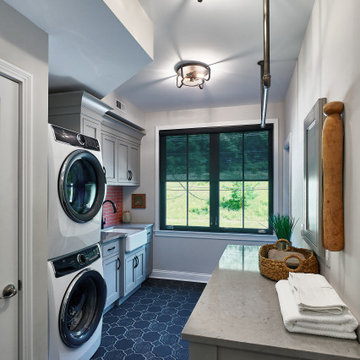
Modelo de cuarto de lavado tradicional de tamaño medio con fregadero sobremueble, armarios con paneles lisos, puertas de armario grises, salpicadero rojo, salpicadero de azulejos de cerámica, suelo de baldosas de cerámica, lavadora y secadora apiladas y suelo gris
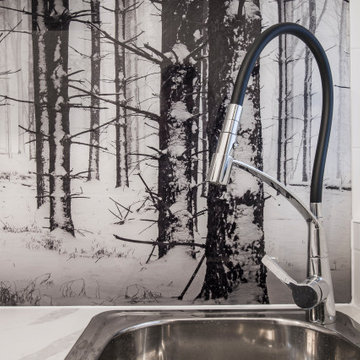
Ejemplo de lavadero multiusos y lineal moderno grande con fregadero encastrado, armarios con paneles empotrados, puertas de armario blancas, encimera de cuarzo compacto, salpicadero rojo, salpicadero de vidrio templado, paredes blancas, suelo de baldosas de cerámica, lavadora y secadora integrada, suelo negro, encimeras blancas y casetón
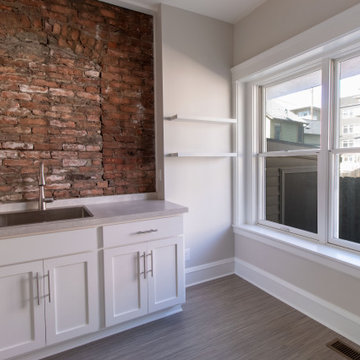
The original design of this laundry room did not include the exposed brick, however, once the wall was opened and the discovery of the intriguing graffiti had the homeowners seeking to preserve a little bit of history. The graffiti in the bottom left corner of the exposed brick says " TG JP and JC worked on sept 31 1921. What an amazing story to tell house guests!
16 fotos de lavaderos con salpicadero rojo
1