6.254 fotos de lavaderos con fregadero encastrado
Ordenar por:Popular hoy
1 - 20 de 6254 fotos

Eye-Land: Named for the expansive white oak savanna views, this beautiful 5,200-square foot family home offers seamless indoor/outdoor living with five bedrooms and three baths, and space for two more bedrooms and a bathroom.
The site posed unique design challenges. The home was ultimately nestled into the hillside, instead of placed on top of the hill, so that it didn’t dominate the dramatic landscape. The openness of the savanna exposes all sides of the house to the public, which required creative use of form and materials. The home’s one-and-a-half story form pays tribute to the site’s farming history. The simplicity of the gable roof puts a modern edge on a traditional form, and the exterior color palette is limited to black tones to strike a stunning contrast to the golden savanna.
The main public spaces have oversized south-facing windows and easy access to an outdoor terrace with views overlooking a protected wetland. The connection to the land is further strengthened by strategically placed windows that allow for views from the kitchen to the driveway and auto court to see visitors approach and children play. There is a formal living room adjacent to the front entry for entertaining and a separate family room that opens to the kitchen for immediate family to gather before and after mealtime.

Amoura Productions
Ejemplo de cuarto de lavado en L minimalista grande con fregadero encastrado, armarios con paneles lisos, puertas de armario blancas, encimera de cuarcita, paredes grises, suelo vinílico y lavadora y secadora juntas
Ejemplo de cuarto de lavado en L minimalista grande con fregadero encastrado, armarios con paneles lisos, puertas de armario blancas, encimera de cuarcita, paredes grises, suelo vinílico y lavadora y secadora juntas
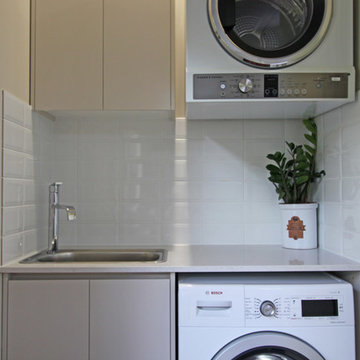
Space for laundry products top and bottom with a sink for soaking clothing.
Photos by Brisbane Kitchens & Bathrooms
Ejemplo de cuarto de lavado lineal actual pequeño con fregadero encastrado, armarios con paneles lisos, puertas de armario blancas, encimera de cuarzo compacto, paredes blancas, suelo de madera oscura, lavadora y secadora apiladas, suelo marrón y encimeras beige
Ejemplo de cuarto de lavado lineal actual pequeño con fregadero encastrado, armarios con paneles lisos, puertas de armario blancas, encimera de cuarzo compacto, paredes blancas, suelo de madera oscura, lavadora y secadora apiladas, suelo marrón y encimeras beige
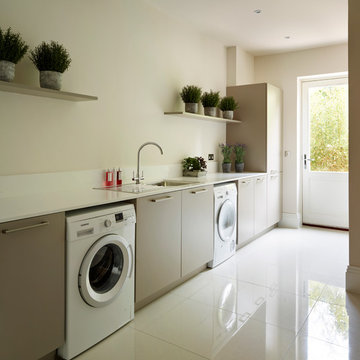
Ejemplo de lavadero lineal actual con armarios con paneles lisos, lavadora y secadora juntas, paredes beige, suelo blanco, puertas de armario grises y fregadero encastrado

The owners of this beautiful 1908 NE Portland home wanted to breathe new life into their unfinished basement and dysfunctional main-floor bathroom and mudroom. Our goal was to create comfortable and practical spaces, while staying true to the preferences of the homeowners and age of the home.
The existing half bathroom and mudroom were situated in what was originally an enclosed back porch. The homeowners wanted to create a full bathroom on the main floor, along with a functional mudroom off the back entrance. Our team completely gutted the space, reframed the walls, leveled the flooring, and installed upgraded amenities, including a solid surface shower, custom cabinetry, blue tile and marmoleum flooring, and Marvin wood windows.
In the basement, we created a laundry room, designated workshop and utility space, and a comfortable family area to shoot pool. The renovated spaces are now up-to-code with insulated and finished walls, heating & cooling, epoxy flooring, and refurbished windows.
The newly remodeled spaces achieve the homeowner's desire for function, comfort, and to preserve the unique quality & character of their 1908 residence.

The Barefoot Bay Cottage is the first-holiday house to be designed and built for boutique accommodation business, Barefoot Escapes (www.barefootescapes.com.au). Working with many of The Designory’s favourite brands, it has been designed with an overriding luxe Australian coastal style synonymous with Sydney based team. The newly renovated three bedroom cottage is a north facing home which has been designed to capture the sun and the cooling summer breeze. Inside, the home is light-filled, open plan and imbues instant calm with a luxe palette of coastal and hinterland tones. The contemporary styling includes layering of earthy, tribal and natural textures throughout providing a sense of cohesiveness and instant tranquillity allowing guests to prioritise rest and rejuvenation.
Images captured by Jessie Prince
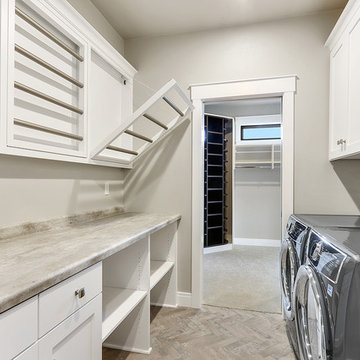
Diseño de cuarto de lavado de galera tradicional de tamaño medio con fregadero encastrado, armarios con paneles lisos, puertas de armario blancas, encimera de laminado, paredes grises, suelo de baldosas de cerámica, lavadora y secadora juntas y suelo gris
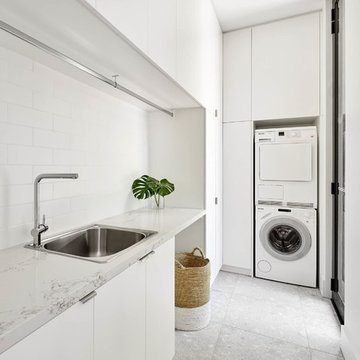
UA Creative
Diseño de lavadero en L moderno con fregadero encastrado, armarios con paneles lisos, puertas de armario blancas, lavadora y secadora apiladas, suelo gris y encimeras blancas
Diseño de lavadero en L moderno con fregadero encastrado, armarios con paneles lisos, puertas de armario blancas, lavadora y secadora apiladas, suelo gris y encimeras blancas

Ejemplo de lavadero multiusos y de galera de estilo de casa de campo grande con fregadero encastrado, armarios estilo shaker, puertas de armario blancas, paredes grises, suelo de madera en tonos medios, lavadora y secadora juntas y suelo marrón

Foto de lavadero multiusos y de galera clásico renovado grande con fregadero encastrado, armarios estilo shaker, puertas de armario blancas, encimera de piedra caliza, paredes grises, suelo de baldosas de porcelana, lavadora y secadora juntas y suelo beige

Modelo de lavadero multiusos y lineal campestre pequeño con fregadero encastrado, puertas de armario blancas, encimera de laminado, paredes beige, suelo de baldosas de porcelana, lavadora y secadora juntas y armarios con paneles empotrados

Ejemplo de armario lavadero lineal de estilo de casa de campo con fregadero encastrado, armarios con paneles lisos, puertas de armario blancas, encimera de cuarzo compacto, paredes grises, suelo de baldosas de cerámica, lavadora y secadora juntas y suelo blanco
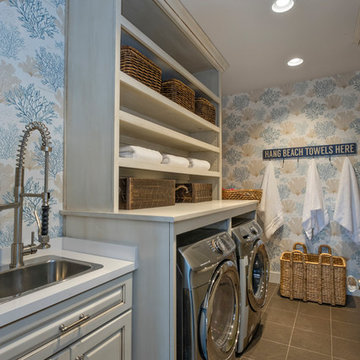
Modelo de cuarto de lavado lineal costero de tamaño medio con fregadero encastrado, armarios con paneles con relieve, encimera de madera, suelo de baldosas de cerámica, lavadora y secadora juntas y puertas de armario grises
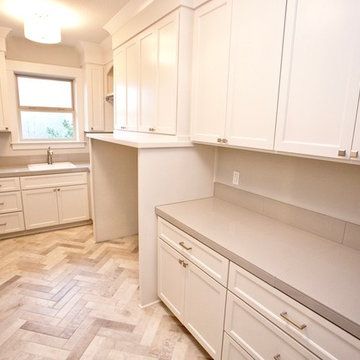
Ejemplo de cuarto de lavado de galera tradicional grande con fregadero encastrado, armarios estilo shaker, puertas de armario blancas, encimera de azulejos, paredes grises, suelo de baldosas de porcelana y lavadora y secadora juntas

The laundry includes a tiled feature wall and custom built cabinetry providing plenty of storage and work space.
Photography provided by Precon Living
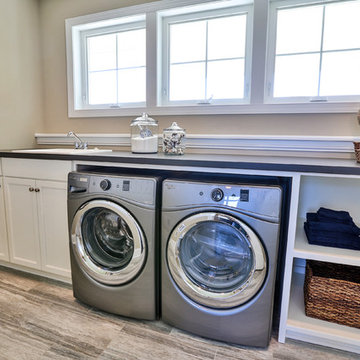
Imagen de lavadero multiusos y lineal contemporáneo grande con fregadero encastrado, puertas de armario blancas, paredes beige, suelo de baldosas de cerámica, lavadora y secadora juntas y armarios con paneles empotrados
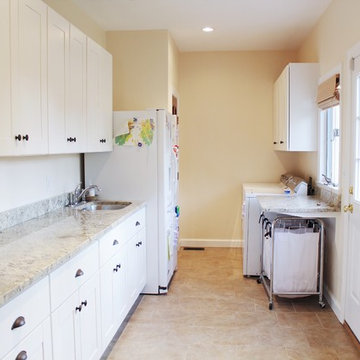
This Virginia Beach laundry and mud room renovation was part of a larger kitchen remodel, and involved integrating a hallway, pantry, and laundry room into one large space to create more efficient storage and a handy place for the family to transition when leaving and returning home.
The new, custom cabinets and granite countertops carry on from the kitchen and provide plentiful space for storage, cleaning, and working.

A bright laundry has plenty of storage, good lighting, fridge and dishwasher and a guest toilet. The tub had to be big enough to bath a small dog.
Diseño de cuarto de lavado lineal actual de tamaño medio con fregadero encastrado, armarios con paneles lisos, puertas de armario blancas, encimera de laminado, suelo de baldosas de cerámica y lavadora y secadora juntas
Diseño de cuarto de lavado lineal actual de tamaño medio con fregadero encastrado, armarios con paneles lisos, puertas de armario blancas, encimera de laminado, suelo de baldosas de cerámica y lavadora y secadora juntas
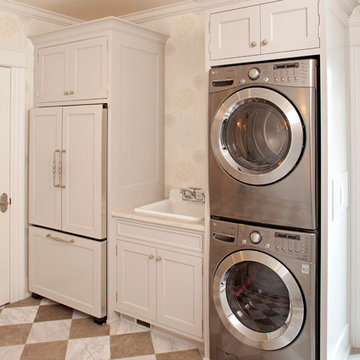
Landmark Photography
Modelo de lavadero clásico con fregadero encastrado, lavadora y secadora apiladas y suelo multicolor
Modelo de lavadero clásico con fregadero encastrado, lavadora y secadora apiladas y suelo multicolor

Horse Country Home
Imagen de lavadero multiusos de estilo de casa de campo con fregadero encastrado, armarios tipo vitrina, puertas de armario blancas, encimera de azulejos, paredes blancas y lavadora y secadora juntas
Imagen de lavadero multiusos de estilo de casa de campo con fregadero encastrado, armarios tipo vitrina, puertas de armario blancas, encimera de azulejos, paredes blancas y lavadora y secadora juntas
6.254 fotos de lavaderos con fregadero encastrado
1