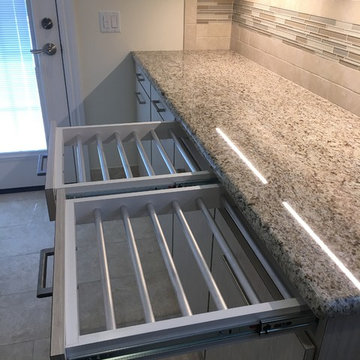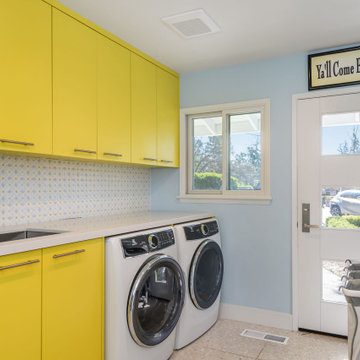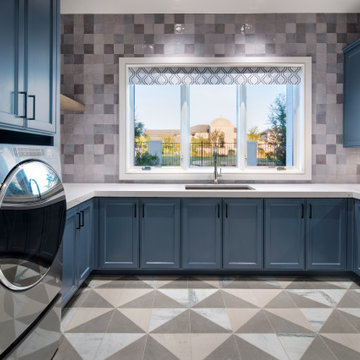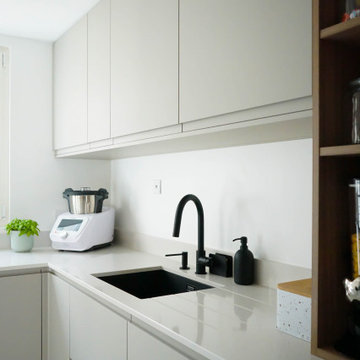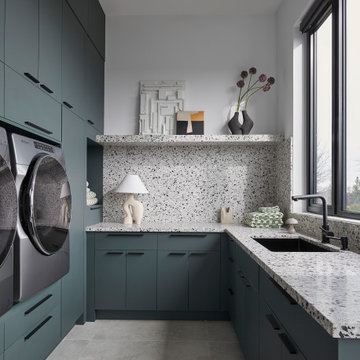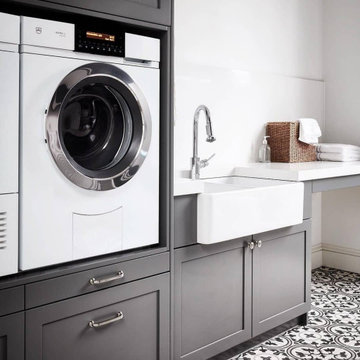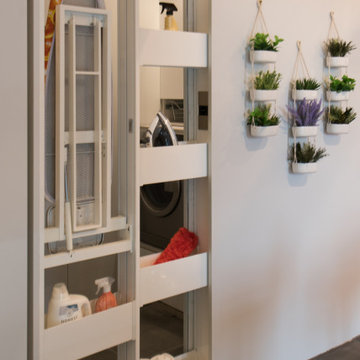13.722 fotos de lavaderos modernos
Filtrar por
Presupuesto
Ordenar por:Popular hoy
1 - 20 de 13.722 fotos

Christopher Davison, AIA
Foto de lavadero multiusos y de galera minimalista grande con pila para lavar, armarios estilo shaker, puertas de armario blancas, encimera de cuarzo compacto, lavadora y secadora juntas y paredes marrones
Foto de lavadero multiusos y de galera minimalista grande con pila para lavar, armarios estilo shaker, puertas de armario blancas, encimera de cuarzo compacto, lavadora y secadora juntas y paredes marrones

Imagen de lavadero multiusos moderno con armarios con paneles empotrados, puertas de armario blancas, encimera de laminado y paredes grises
Encuentra al profesional adecuado para tu proyecto

Mary Carol Fitzgerald
Diseño de cuarto de lavado lineal minimalista de tamaño medio con fregadero bajoencimera, armarios estilo shaker, puertas de armario azules, encimera de cuarzo compacto, paredes azules, suelo de cemento, lavadora y secadora juntas, suelo azul y encimeras blancas
Diseño de cuarto de lavado lineal minimalista de tamaño medio con fregadero bajoencimera, armarios estilo shaker, puertas de armario azules, encimera de cuarzo compacto, paredes azules, suelo de cemento, lavadora y secadora juntas, suelo azul y encimeras blancas
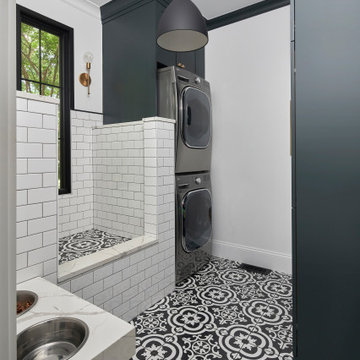
© Lassiter Photography
ReVisionCharlotte.com
Imagen de lavadero moderno grande con salpicadero blanco, salpicadero de azulejos tipo metro y paredes blancas
Imagen de lavadero moderno grande con salpicadero blanco, salpicadero de azulejos tipo metro y paredes blancas

Laundry Renovation, Modern Laundry Renovation, Drying Bar, Open Shelving Laundry, Perth Laundry Renovations, Modern Laundry Renovations For Smaller Homes, Small Laundry Renovations Perth

Ejemplo de cuarto de lavado lineal moderno pequeño con fregadero encastrado, armarios con paneles lisos, puertas de armario grises, encimera de cuarzo compacto, salpicadero blanco, salpicadero con mosaicos de azulejos, paredes blancas, suelo de baldosas de porcelana, lavadora y secadora apiladas, suelo gris y encimeras blancas

Ejemplo de cuarto de lavado de galera minimalista de tamaño medio con fregadero bajoencimera, puertas de armario blancas, encimera de cuarzo compacto, salpicadero blanco, salpicadero con mosaicos de azulejos, paredes blancas, lavadora y secadora juntas, suelo gris y encimeras blancas

Imagen de cuarto de lavado de galera moderno pequeño con fregadero encastrado, armarios estilo shaker, puertas de armario azules, encimera de madera, paredes blancas, suelo de baldosas de porcelana, lavadora y secadora juntas y suelo gris

Modelo de lavadero multiusos y de galera minimalista de tamaño medio con fregadero bajoencimera, armarios con paneles lisos, puertas de armario azules, encimera de cuarzo compacto, puertas de cuarzo sintético, paredes blancas, lavadora y secadora apiladas y encimeras blancas

The patterned floor continues into the laundry room where double sets of appliances and plenty of countertops and storage helps the family manage household demands.

Modelo de lavadero multiusos y de galera minimalista con armarios con paneles lisos, puertas de armario de madera clara, encimera de madera, suelo de cemento, lavadora y secadora escondidas y suelo gris

Our Indianapolis studio gave this home an elegant, sophisticated look with sleek, edgy lighting, modern furniture, metal accents, tasteful art, and printed, textured wallpaper and accessories.
Builder: Old Town Design Group
Photographer - Sarah Shields
---
Project completed by Wendy Langston's Everything Home interior design firm, which serves Carmel, Zionsville, Fishers, Westfield, Noblesville, and Indianapolis.
For more about Everything Home, click here: https://everythinghomedesigns.com/
To learn more about this project, click here:
https://everythinghomedesigns.com/portfolio/midwest-luxury-living/
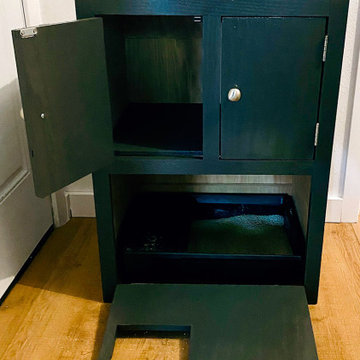
Cat Litter Box Cabinet
H:30" x L:22" x W:17 1/2"
Foto de lavadero moderno con armarios con paneles lisos
Foto de lavadero moderno con armarios con paneles lisos
13.722 fotos de lavaderos modernos
1
