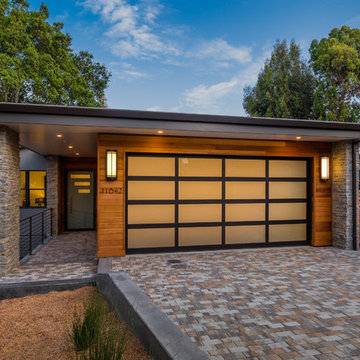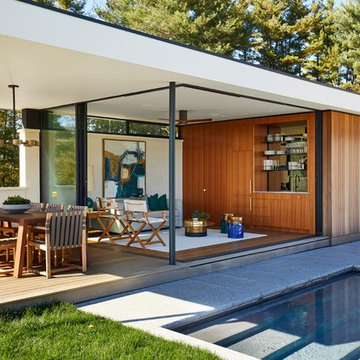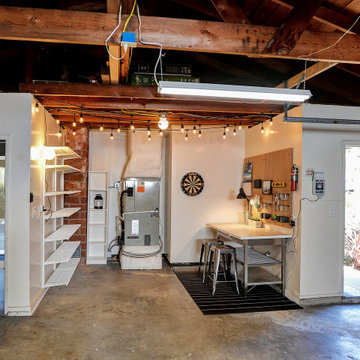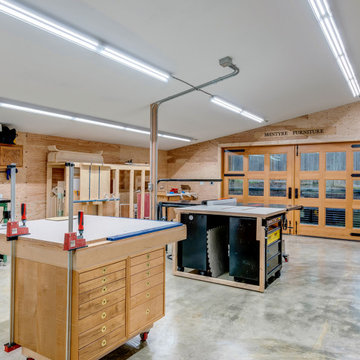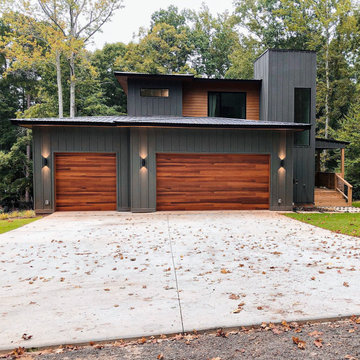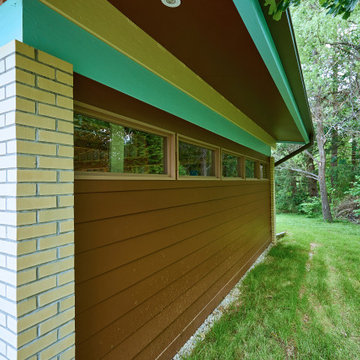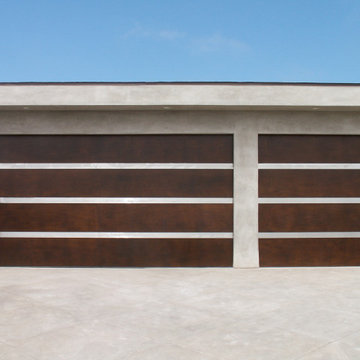Filtrar por
Presupuesto
Ordenar por:Popular hoy
121 - 140 de 1172 fotos
Artículo 1 de 2
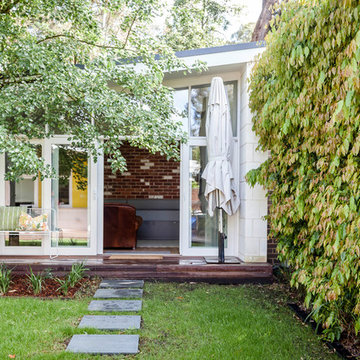
Mid Century Modern design to an existing mid-century home by Secret Design Studio. Documentation by Detail 9.
This is a free-standing studio/guest building that is located in the rear corner of the backyard, and covers the footprint of the previous brick shed building. It was designed to echo the style of the house. It contains an open plan living area, kitchenette, and bathroom.
This is a free-standing studio/guest building that is located in the rear corner of the backyard, and covers the footprint of the previous brick shed building. It was designed to echo the style of the house. It contains an open plan living area, kitchenette, and bathroom.
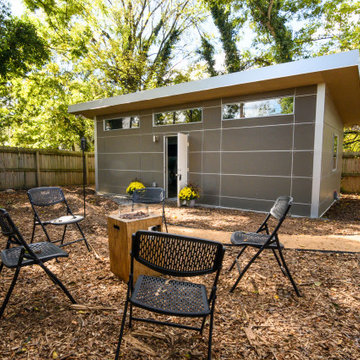
• 14x26 Summit Series
• Timber Bark block siding
• Factory OEM White doors
• Natural eaves
• Custom interior
Modelo de casa de invitados independiente vintage grande
Modelo de casa de invitados independiente vintage grande
Encuentra al profesional adecuado para tu proyecto
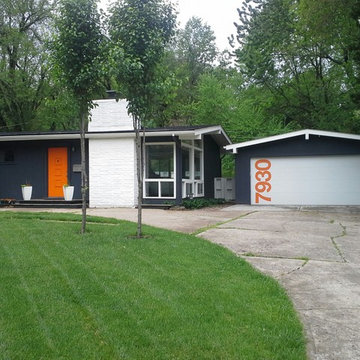
Midcentury modern buildings are having a style moment and here at Tuff Shed we're always looking a way to provide a legendary product that reflects the trends of the time. This awesome garage was built to reflect the architecture and style of the midcentury modern home on the property.
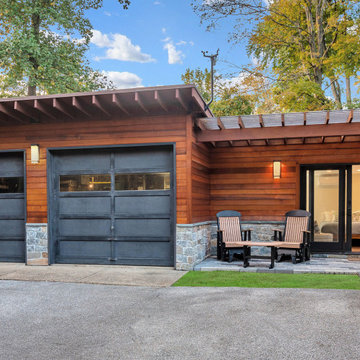
Updating a modern classic
These clients adore their home’s location, nestled within a 2-1/2 acre site largely wooded and abutting a creek and nature preserve. They contacted us with the intent of repairing some exterior and interior issues that were causing deterioration, and needed some assistance with the design and selection of new exterior materials which were in need of replacement.
Our new proposed exterior includes new natural wood siding, a stone base, and corrugated metal. New entry doors and new cable rails completed this exterior renovation.
Additionally, we assisted these clients resurrect an existing pool cabana structure and detached 2-car garage which had fallen into disrepair. The garage / cabana building was renovated in the same aesthetic as the main house.
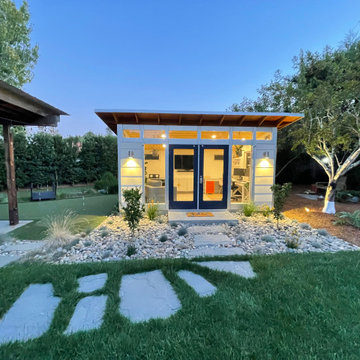
Featured Studio Shed:
• 12x16 Signature Series
• Cobblestone lap siding
• Naval doors
• Natural eaves (no paint/stain)
• Lifestyle Interior Package
• Natural Hickory flooring
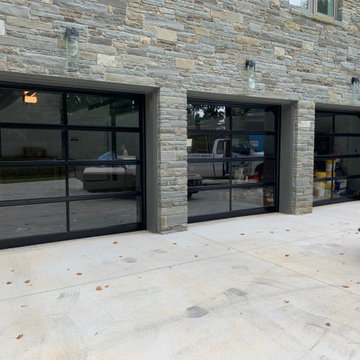
We installed these beautiful glass garage doors on a falcons players home. The job consisted of 6 glass garage doors in Atlanta GA.
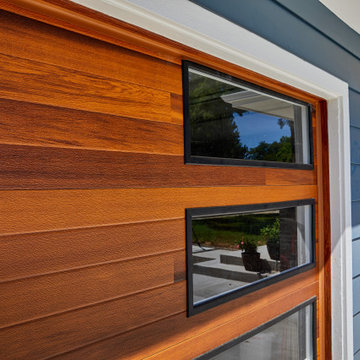
The concept of this project was to bring life to this house and bring it back to its mid-century roots with a modern twist. Opening interior walls and connecting adjacent spaces was framework was open for the Interior Design.
The Kitchen mixes warm wood tones and cool blue cabinets to enhance the richness of the space. Exposed Structural Glulam Beams were installed throughout to open the adjacent spaces and allow for the connections to flow between new/old.
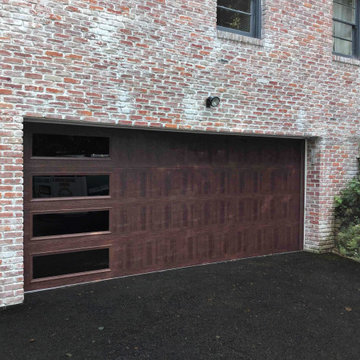
16' x 6 flush panel garage door in mahogany with tinted window panels on right side
Ejemplo de garaje adosado vintage grande para dos coches
Ejemplo de garaje adosado vintage grande para dos coches
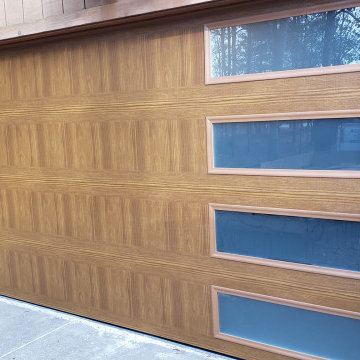
This faux wood garage door displays a hint of mid century modern design with the vertically stacked, long windows down one side of the door. Notice the frosted glass which allows natural light to flow into the garage space while maintaining privacy too, Easy to care for, strong, long-lasting and budget-friendly too! | Project and Photo Credits: ProLift Garage Doors of Grand Rapids
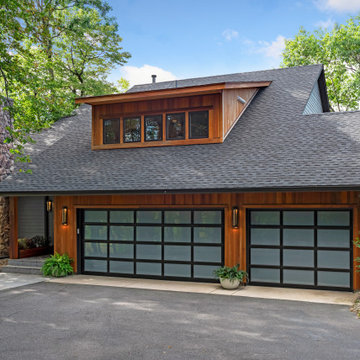
The exterior of the dormer addition on the beautiful North Oaks home. The addition of a dormer above the garage allowed us to add an expansive bathroom and walk-in closet off the master bedroom.
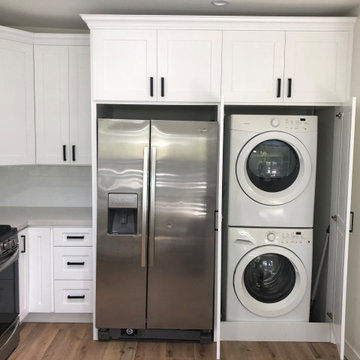
Garage Conversion ADU in Beverlywood. Mid-century Modern design gives this new rental unit a great look.
Diseño de garaje independiente retro de tamaño medio
Diseño de garaje independiente retro de tamaño medio
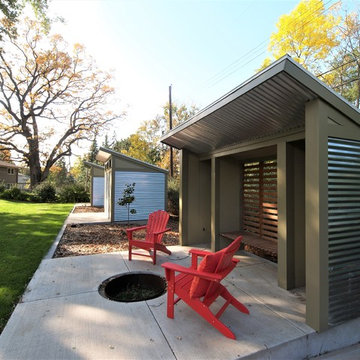
Three sheds; He Shed (lawn mowers, etc.), She Shed (gardening, small tools), and Wee Shed (shelter, bench & firepit). These sheds named by the owners form a strong backdrop to their midcentury modern home.
1.172 fotos de garajes y casetas retro
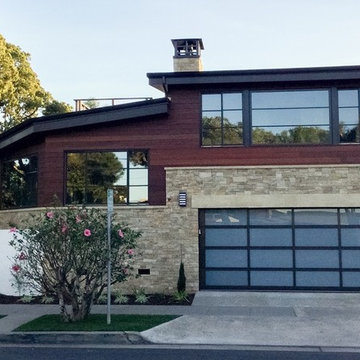
House Design Architects
Ejemplo de cochera techada adosada retro de tamaño medio para dos coches
Ejemplo de cochera techada adosada retro de tamaño medio para dos coches
7


