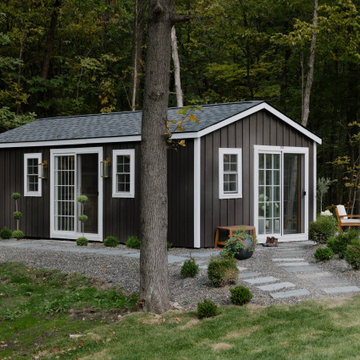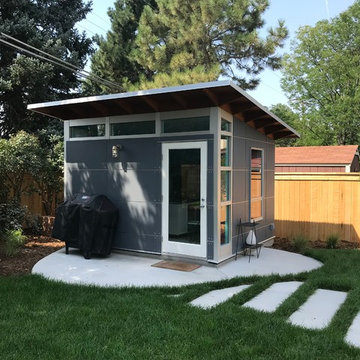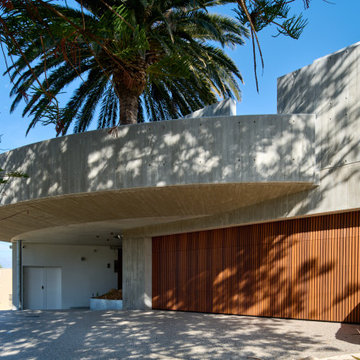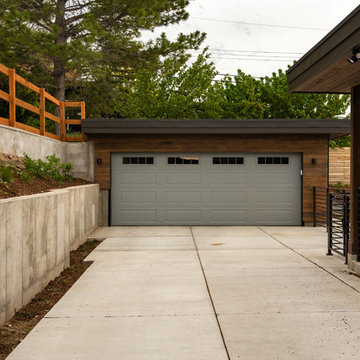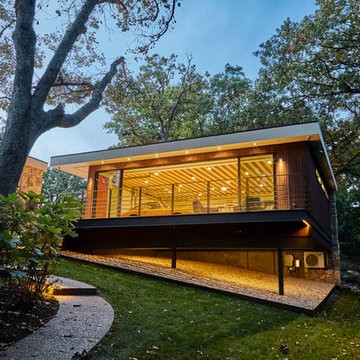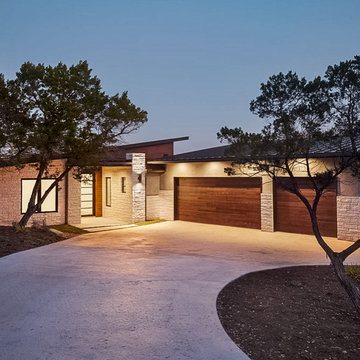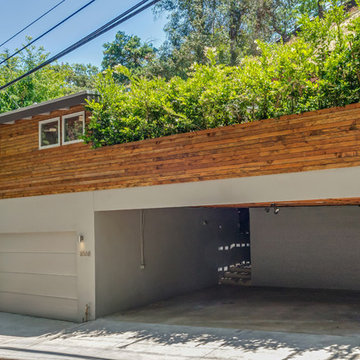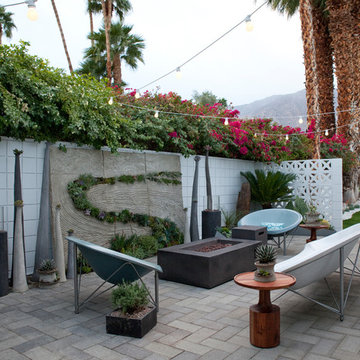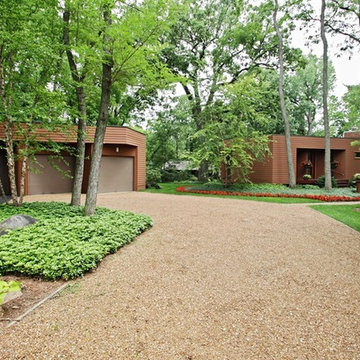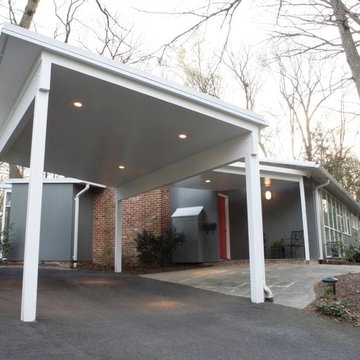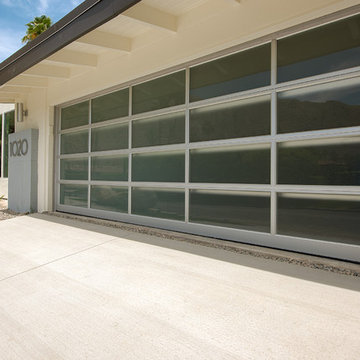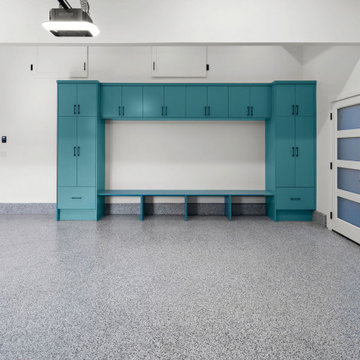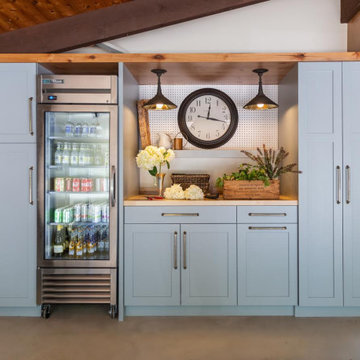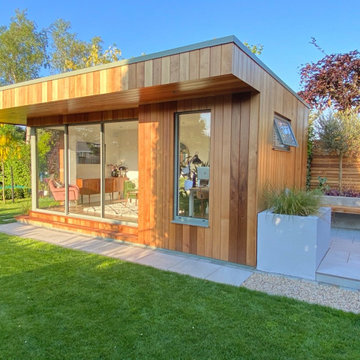Filtrar por
Presupuesto
Ordenar por:Popular hoy
61 - 80 de 1174 fotos
Artículo 1 de 2
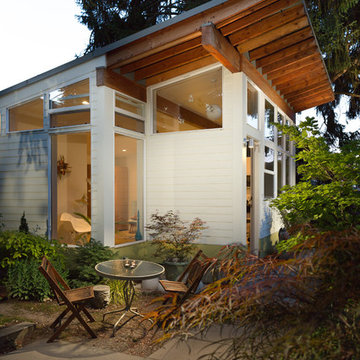
Read more about this project in Seattle Magazine: http://www.seattlemag.com/article/orchid-studio-tiny-backyard-getaway
Photography by Alex Crook (www.alexcrook.com) for Seattle Magazine (www.seattlemag.com)
Encuentra al profesional adecuado para tu proyecto
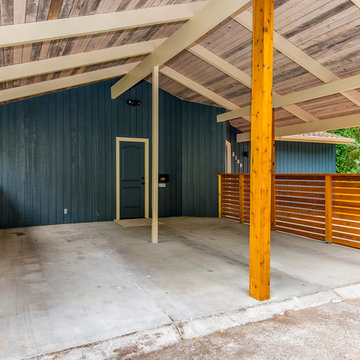
This project was designed with with a neutral color concept that would appeal to a large audience. We Incorporated contemporary elements throughout the home to give an elegant updated feel. The interior walls are painted our favorite color Sculptor Clay by Behr. The flooring is a laminate product from the lake series collection by Pacific Materials, Color “Glacier”. The cabinetry is a semi custom product by Homecrest. Cherry wood with a dark espresso stain and Shaker style doors . The Countertops are a Quartz product from Silestone called “Blanco City”. The stainless steel appliances are from Whirlpool and the kitchen Backsplash is from Emser tile (The Unique Collection, Color is Lyric). The Bathroom tile is a 12X24 Skybridge “off white” from Dal Tile, the plumbing fixtures are all Delta “Ara” Chrome finished. The home was perfectly staged by our exclusive partners at Onstage Staging. This project finished with phenomenal feedback and a wonderful new owner.
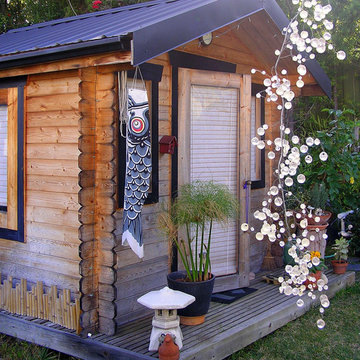
Stepping outside from the kitchen / dining nook, a blown-glass bubble decoration leads the way to Petra's favorite spot -- what she refers to as her "Japanese tea house." The charming structure was made from a kit by Visscher Specialty Products, which manufactures spa enclosures, small cabins, gazebos, etc.
While the tea house's design is more cabin-like rustic, adding split-bamboo on the bottom sides and accessories like the koi windsock, stone pagoda, a pair of lacquered-wood zōris and the exotic-looking potted Egyptian papyrus give it a touch of Zen.
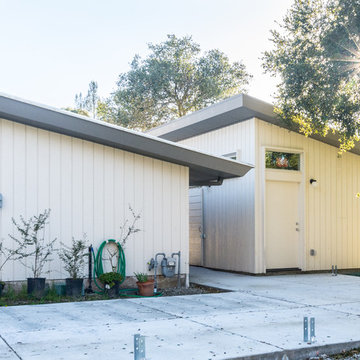
Justin Lopez Photography
Ejemplo de estudio en el jardín independiente vintage pequeño
Ejemplo de estudio en el jardín independiente vintage pequeño
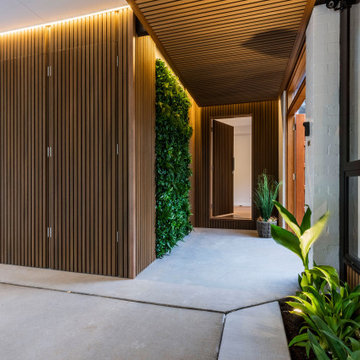
Granny flat created from conversion of existing carport to livable space, extension of carport structure to create larger carport, custom flitch beams to mimic oregon timber
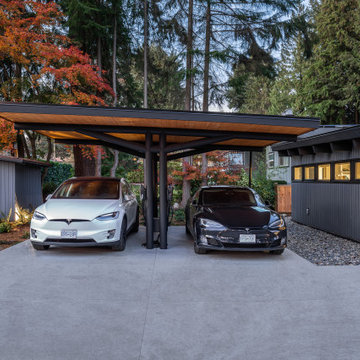
A full renovation of a post and beam home that had a heritage home designation. We had to keep the general styling of the house, while updating to the modern era. This project included a new front addition, an addition of a second floor master suite, a new carport with duel Tesla chargers, all new mechanical , electrical and plumbing systems, and all new finishes throughout. We also created an amazing custom staircase using wood milled from the trees removed from the front yard.
1.174 fotos de garajes y casetas retro
4


