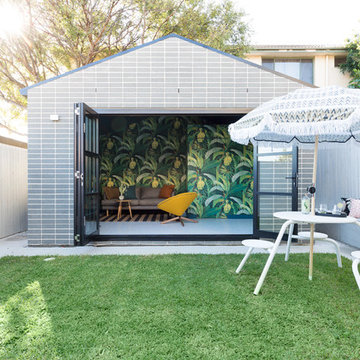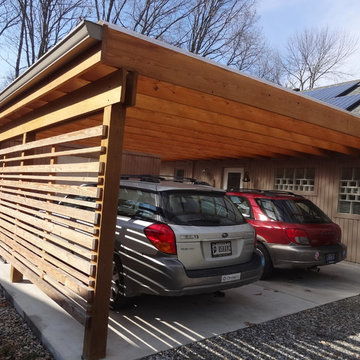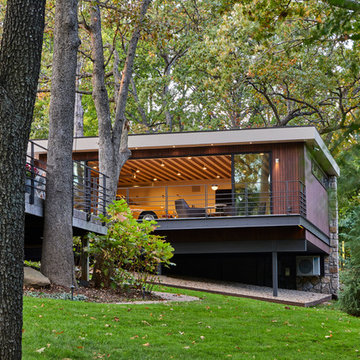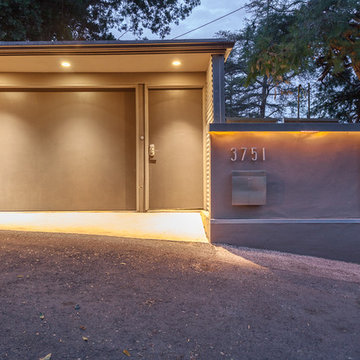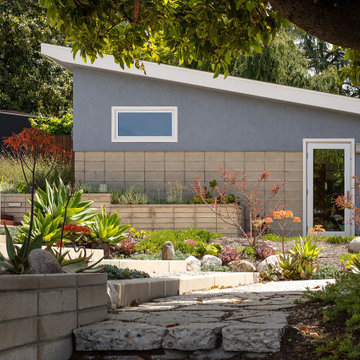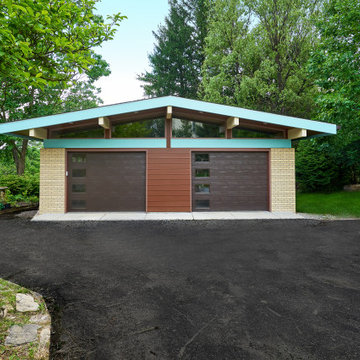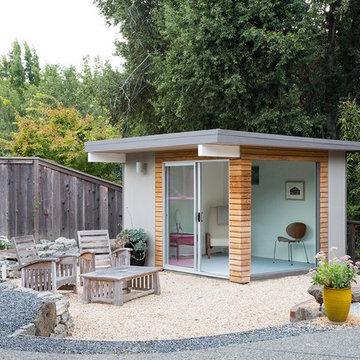Filtrar por
Presupuesto
Ordenar por:Popular hoy
101 - 120 de 1174 fotos
Artículo 1 de 2
Encuentra al profesional adecuado para tu proyecto
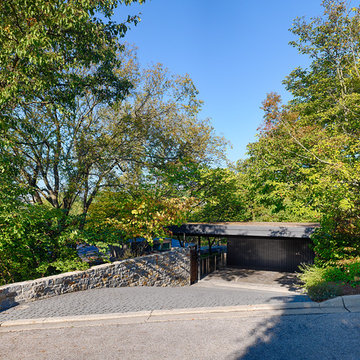
Ryan Kurtz
Ejemplo de cochera techada independiente vintage de tamaño medio para dos coches
Ejemplo de cochera techada independiente vintage de tamaño medio para dos coches
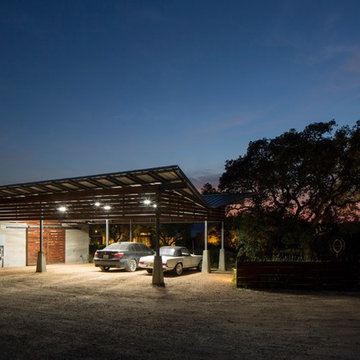
Imagen de cochera techada independiente retro extra grande para tres coches
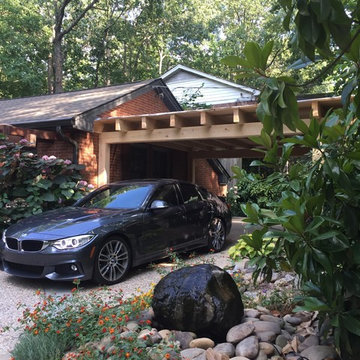
Tongue and groove decking underneath the almost flat roof finishes the 16' x 14-1/2' covered area.
Diseño de cochera techada adosada vintage de tamaño medio para dos coches
Diseño de cochera techada adosada vintage de tamaño medio para dos coches
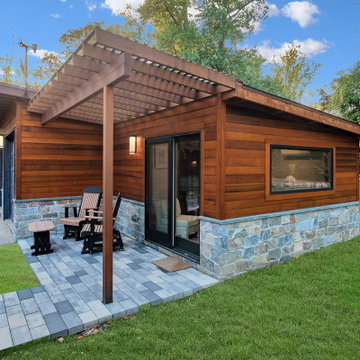
Updating a modern classic
These clients adore their home’s location, nestled within a 2-1/2 acre site largely wooded and abutting a creek and nature preserve. They contacted us with the intent of repairing some exterior and interior issues that were causing deterioration, and needed some assistance with the design and selection of new exterior materials which were in need of replacement.
Our new proposed exterior includes new natural wood siding, a stone base, and corrugated metal. New entry doors and new cable rails completed this exterior renovation.
Additionally, we assisted these clients resurrect an existing pool cabana structure and detached 2-car garage which had fallen into disrepair. The garage / cabana building was renovated in the same aesthetic as the main house.
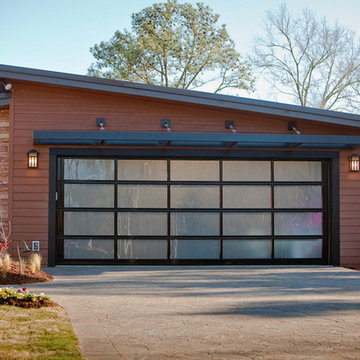
Clopay Avante
Imagen de garaje adosado retro de tamaño medio para dos coches
Imagen de garaje adosado retro de tamaño medio para dos coches
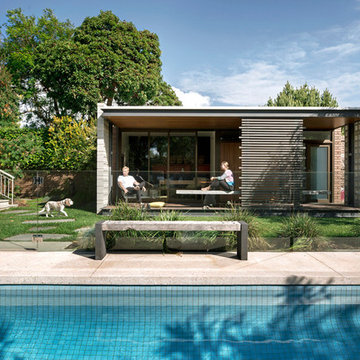
Photographer: Gerard Warrener, DPI
Photography for Atkinson Pontifex, Peter Maddison, Great Dane Furniture.
Construction: Atkinson Pontifex
Design: Peter Maddison
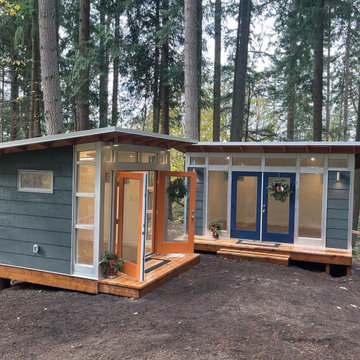
Featured Studio Sheds:
• 10x10 Signature Series
• Iron Gray lap siding
• Yam doors
• Natural Stain eaves
• Fawn Chestnut flooring
• 12x16 Signature Series
• Iron Gray lap siding
• Naval doors
• Natural Stain eaves
• Fawn Chestnut flooring
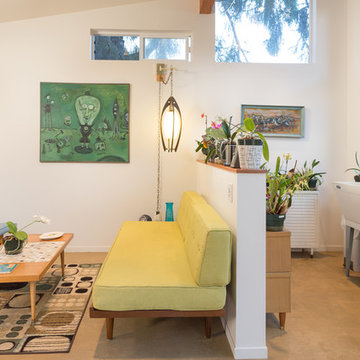
Read more about this project in Seattle Magazine: http://www.seattlemag.com/article/orchid-studio-tiny-backyard-getaway
Photography by Alex Crook (www.alexcrook.com) for Seattle Magazine (www.seattlemag.com)
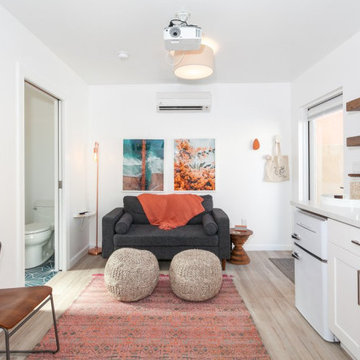
We turned this large detached two-car garage into a modern studio ADU. The studio ADU has everything you need to live independently and is perfect for students, family, or to rent out. We designed this ADU to save the maximum amount of space by creating a slim kitchenette and a Murphy bed that turns into a desk. The ADU's bathroom has a large floating vanity and corner shower.
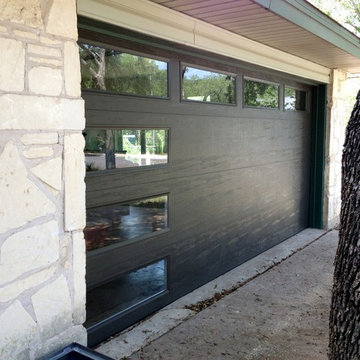
For this door we combined both flush steel sections and long panel windows. In doing so we achieved a fully customized design that would compliment any Mid-Century style home.
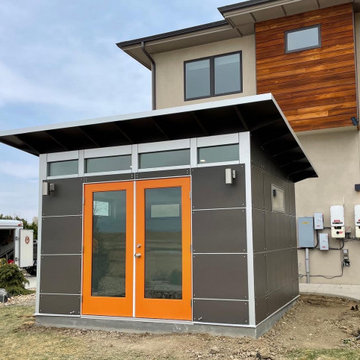
Autumn hues in full effect??
Featured Studio Shed:
• 10x12 Signature Series
• Rich Espresso block siding
• Rich Espresso eaves
• Yam doors
• Knotted Chestnut flooring
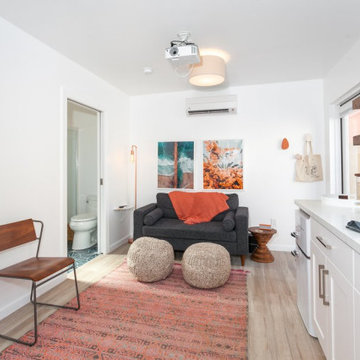
We turned this large detached two-car garage into a modern studio ADU. The studio ADU has everything you need to live independently and is perfect for students, family, or to rent out. We designed this ADU to save the maximum amount of space by creating a slim kitchenette and a Murphy bed that turns into a desk. The ADU's bathroom has a large floating vanity and corner shower.
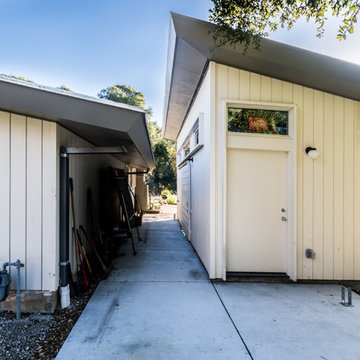
Justin Lopez Photography
Imagen de estudio en el jardín independiente retro pequeño
Imagen de estudio en el jardín independiente retro pequeño
1.174 fotos de garajes y casetas retro
6


