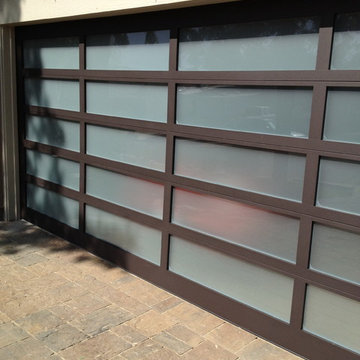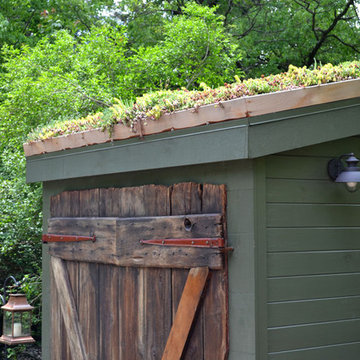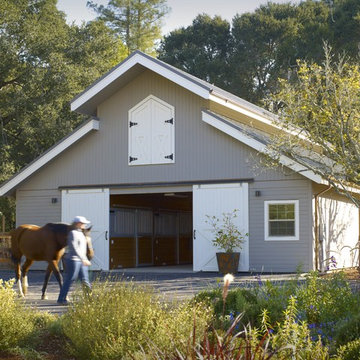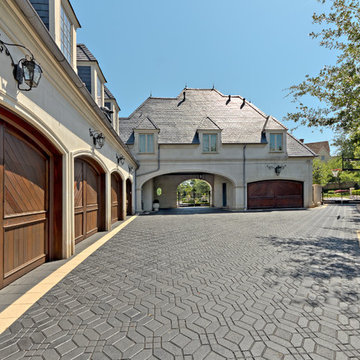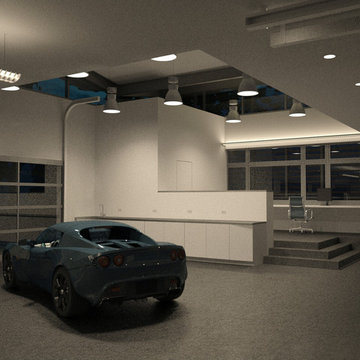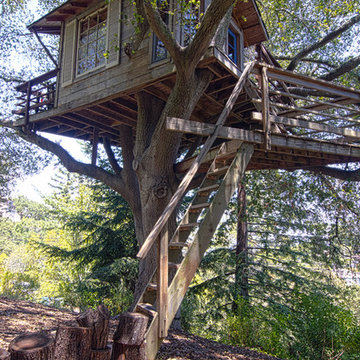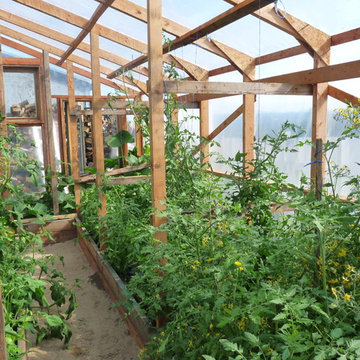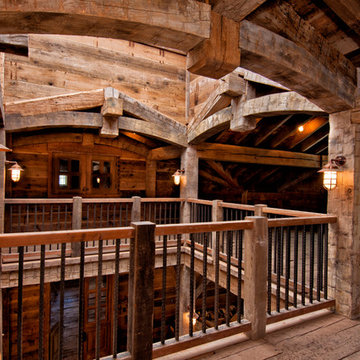Filtrar por
Presupuesto
Ordenar por:Popular hoy
1981 - 2000 de 148.727 fotos
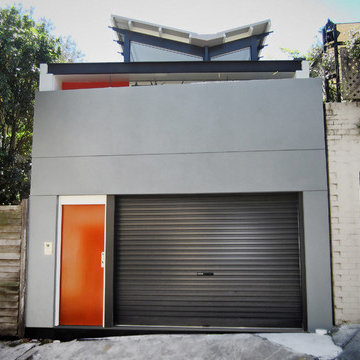
conservation area, entrance, metal roof, roof structure
ARCHITECT: Michelle Walker architects
Encuentra al profesional adecuado para tu proyecto
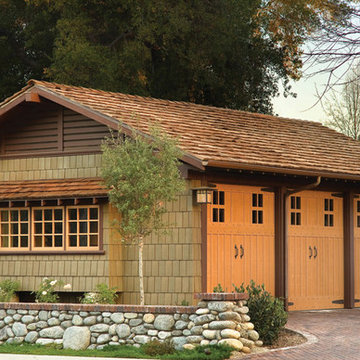
HartmanBaldwin carried out the large and complex renovation project in multiple phases. One of the first steps was relocating the original garage to another Claremont property to make room for a new garage and studio. The garage duplicates the design and scale of the original, but accommodates three cars and is positioned to afford more private garden space on the otherwise exposed corner lot.
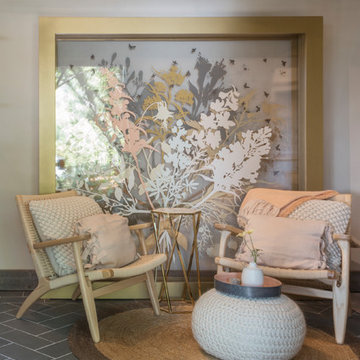
Photo: Carolyn Reyes © 2017 Houzz
Bee's Bliss
Design team: Rose Thicket: Botanical Design House
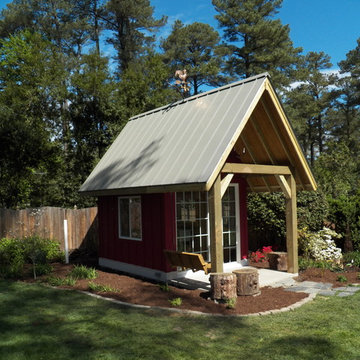
Virginia Tradition Builders LLC
Foto de caseta de jardín independiente rural
Foto de caseta de jardín independiente rural
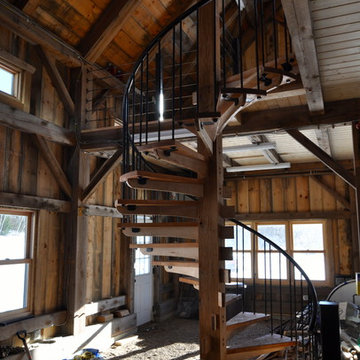
Behiive Photography
Diseño de estudio en el jardín independiente de estilo americano pequeño
Diseño de estudio en el jardín independiente de estilo americano pequeño
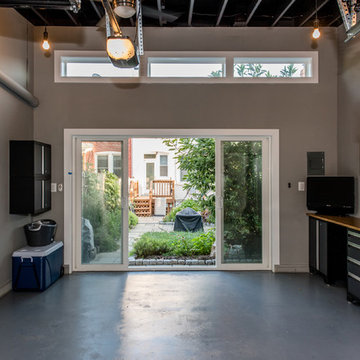
A painted and coated concrete floor transitions to pavers that connect the backyard to the home. A TV on the work bench lets the homeowners watch sports and other shows during parties.
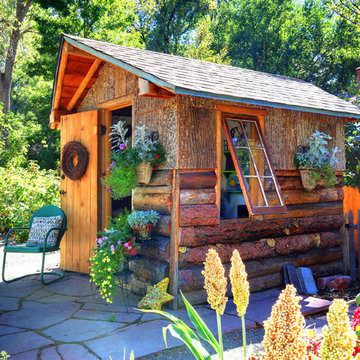
Denver Image Photography
Diseño de caseta de jardín independiente rústica pequeña
Diseño de caseta de jardín independiente rústica pequeña
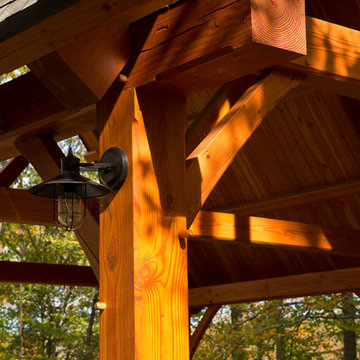
The design of this home was driven by the owners’ desire for a three-bedroom waterfront home that showcased the spectacular views and park-like setting. As nature lovers, they wanted their home to be organic, minimize any environmental impact on the sensitive site and embrace nature.
This unique home is sited on a high ridge with a 45° slope to the water on the right and a deep ravine on the left. The five-acre site is completely wooded and tree preservation was a major emphasis. Very few trees were removed and special care was taken to protect the trees and environment throughout the project. To further minimize disturbance, grades were not changed and the home was designed to take full advantage of the site’s natural topography. Oak from the home site was re-purposed for the mantle, powder room counter and select furniture.
The visually powerful twin pavilions were born from the need for level ground and parking on an otherwise challenging site. Fill dirt excavated from the main home provided the foundation. All structures are anchored with a natural stone base and exterior materials include timber framing, fir ceilings, shingle siding, a partial metal roof and corten steel walls. Stone, wood, metal and glass transition the exterior to the interior and large wood windows flood the home with light and showcase the setting. Interior finishes include reclaimed heart pine floors, Douglas fir trim, dry-stacked stone, rustic cherry cabinets and soapstone counters.
Exterior spaces include a timber-framed porch, stone patio with fire pit and commanding views of the Occoquan reservoir. A second porch overlooks the ravine and a breezeway connects the garage to the home.
Numerous energy-saving features have been incorporated, including LED lighting, on-demand gas water heating and special insulation. Smart technology helps manage and control the entire house.
Greg Hadley Photography
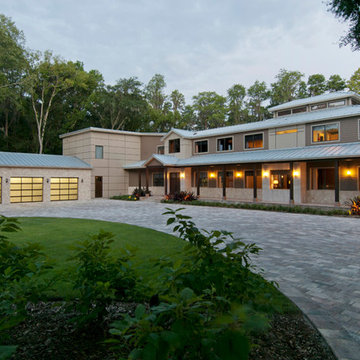
Clopay Beauty shot
Foto de garaje adosado minimalista grande para tres coches
Foto de garaje adosado minimalista grande para tres coches
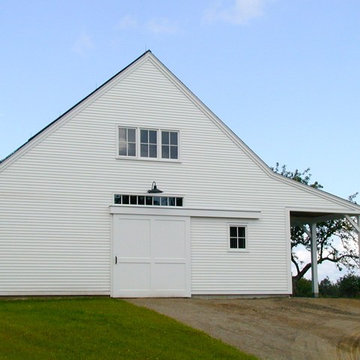
Timber frame barn houses horses on Islesboro Island off the coast of Maine. Rockport Post & Beam
Foto de granero y establos independiente de estilo de casa de campo grande
Foto de granero y establos independiente de estilo de casa de campo grande
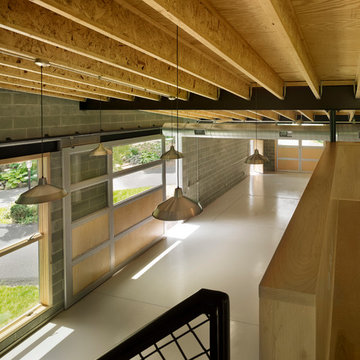
Halkin Photography
Ejemplo de garaje estudio contemporáneo de tamaño medio para tres coches
Ejemplo de garaje estudio contemporáneo de tamaño medio para tres coches
148.727 fotos de garajes y casetas
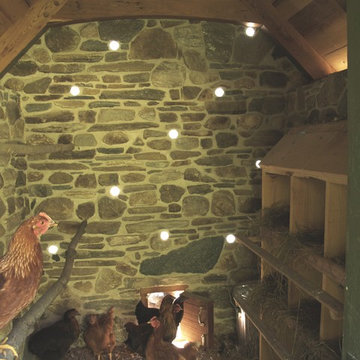
Made from pure lime mortar and fieldstone, red oak, and hemlock, this coop is detailed with egg-like glass rods embedded in the buildings south wall.
Scott Wunderle
100


