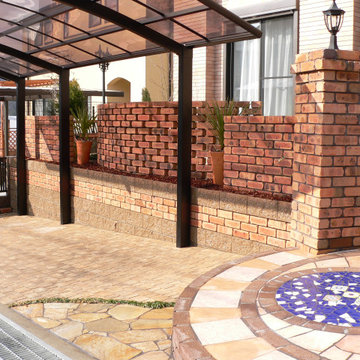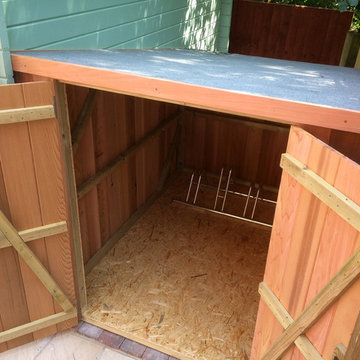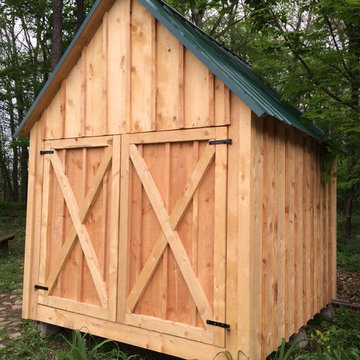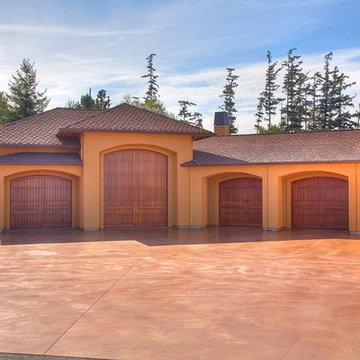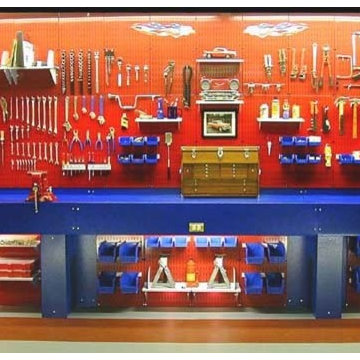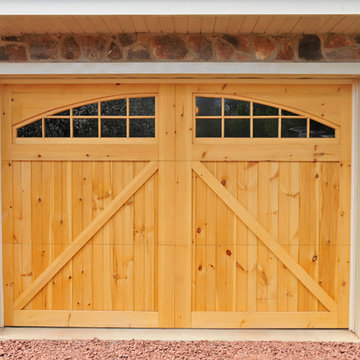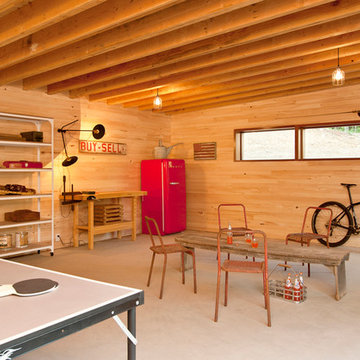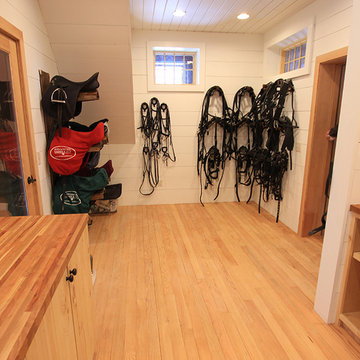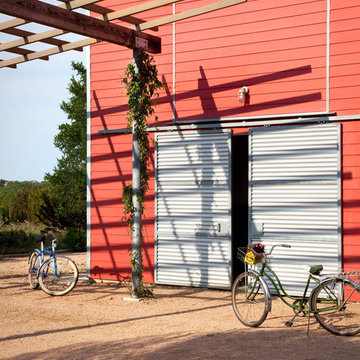Filtrar por
Presupuesto
Ordenar por:Popular hoy
1 - 20 de 1360 fotos
Artículo 1 de 2
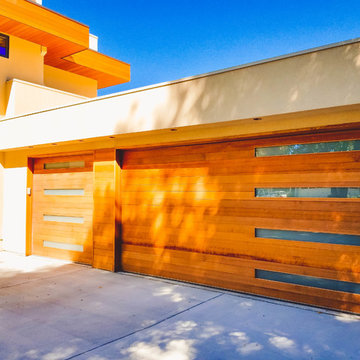
The Loveland by American Garage Door in clear cedar siding with obscured glass windows
Diseño de garaje adosado moderno grande para tres coches
Diseño de garaje adosado moderno grande para tres coches

A wide open lawn provided the perfect setting for a beautiful backyard barn. The home owners, who are avid gardeners, wanted an indoor workshop and space to store supplies - and they didn’t want it to be an eyesore. During the contemplation phase, they came across a few barns designed by a company called Country Carpenters and fell in love with the charm and character of the structures. Since they had worked with us in the past, we were automatically the builder of choice!
Country Carpenters sent us the drawings and supplies, right down to the pre-cut lengths of lumber, and our carpenters put all the pieces together. In order to accommodate township rules and regulations regarding water run-off, we performed the necessary calculations and adjustments to ensure the final structure was built 6 feet shorter than indicated by the original plans.
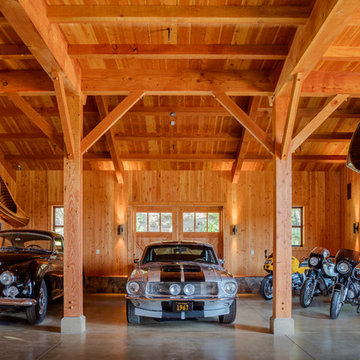
photo: ©Michael Hospelt, architect: Michael Guthrie, construction: Centric General Construction
Diseño de garaje rural para tres coches
Diseño de garaje rural para tres coches
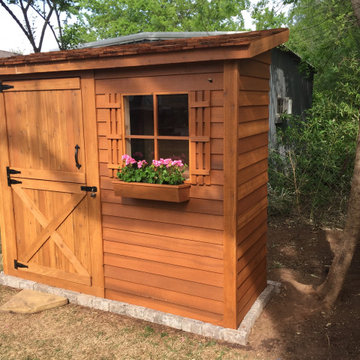
The Bayside prefab kit provides a functional small storage solution. Customize with more fixed windows or upgrade to functional awning windows.
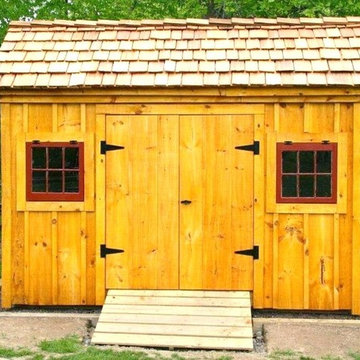
This cottage has plenty of room for both his and her needs. When sheltering a heavy tractor take into consideration the floor system, and the door height clearance. It sometimes works best to eliminate the floor or beef up the floor framing by request- ing 16” on center joists and 3/4” plywood flooring. The door clearance should allow the height of the roll bar to clear.
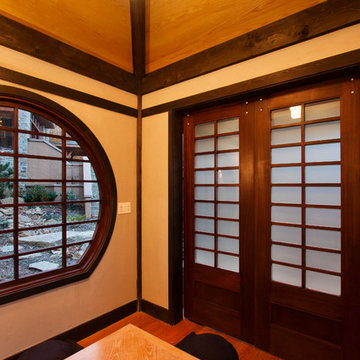
Shoji type doors on exterior hung track sets. The clipped oculus window turned out rather amazing.
Photos by Jay Weiland
Foto de caseta de estilo zen pequeña
Foto de caseta de estilo zen pequeña
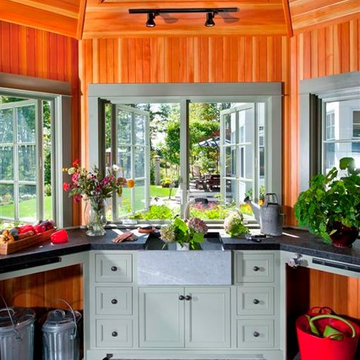
Photo Credit: Joseph St. Pierre
Imagen de caseta de jardín adosada clásica de tamaño medio
Imagen de caseta de jardín adosada clásica de tamaño medio
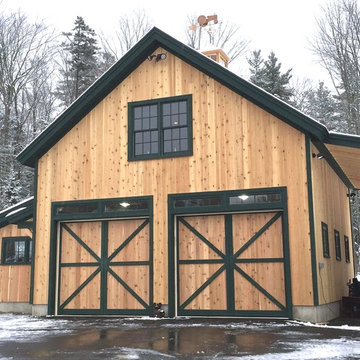
Two bay detached garage barn with workshop and carport. Clear red cedar siding with a transparent stain, cupola and transom windows over the cedar clad garage doors. Second floor with storage or living potential
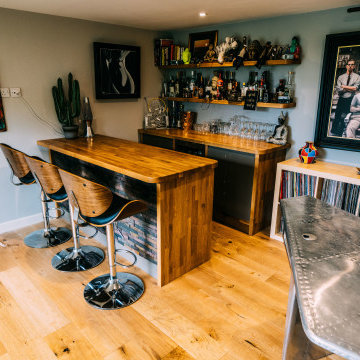
We design and build Garden rooms that look good from any angle.. We create outdoor rooms that sit and interact within your garden, spaces that are bespoke and built and designed around your own unique specifications.
Allow yourself to create your dream room and get into the Garden room.
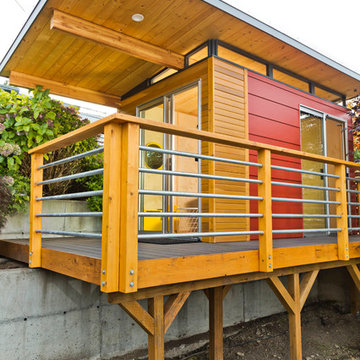
Dominic Bonuccelli
Ejemplo de estudio en el jardín independiente contemporáneo de tamaño medio
Ejemplo de estudio en el jardín independiente contemporáneo de tamaño medio
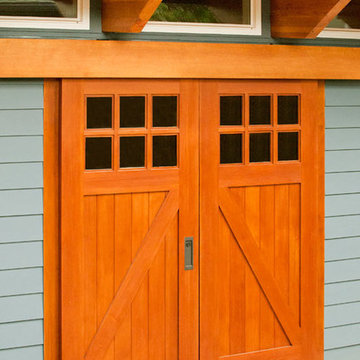
Classic Z Brace style biparting barn doors. These wood doors are made from gorgeous vertical grain Douglas fir. Real Carriage Doors - for those who love real wood. For more information, visit: http://www.realcarriagedoors.com/gallery-sliding-barn-doors.php
1.360 fotos de garajes y casetas naranjas
1


