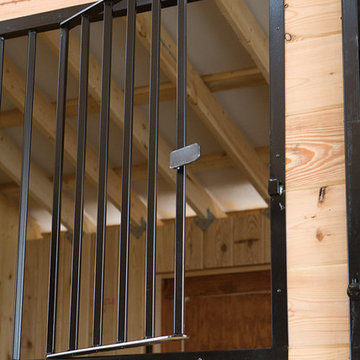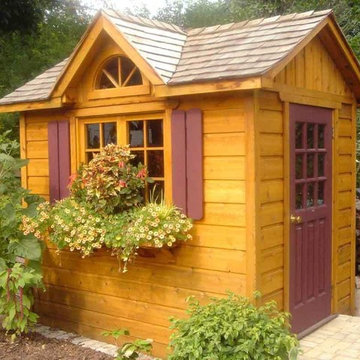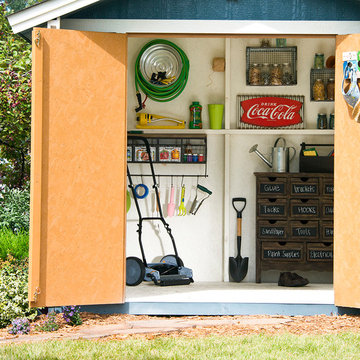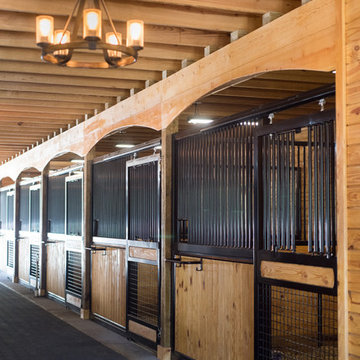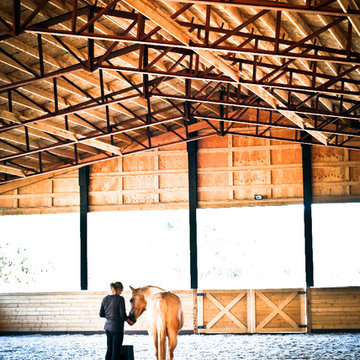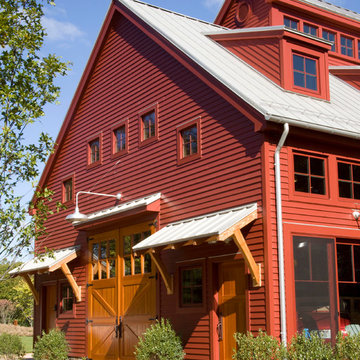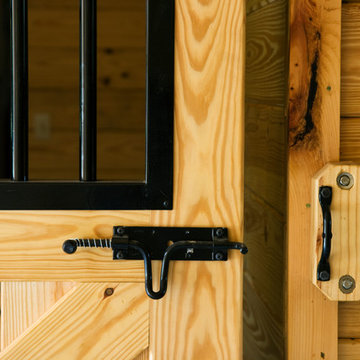Filtrar por
Presupuesto
Ordenar por:Popular hoy
1 - 20 de 224 fotos
Artículo 1 de 3
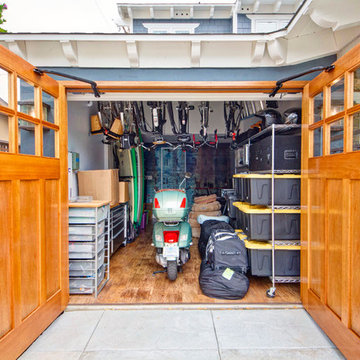
Carriage doors open to reveal a wealth of extra space in the garage, including an area custom built to accommodate a collection of bicycles hanging from the ceiling.
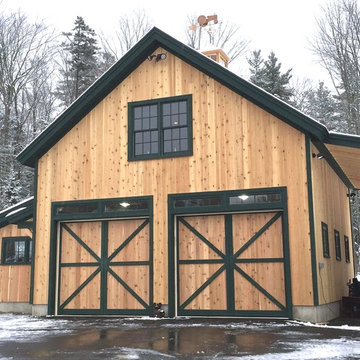
Two bay detached garage barn with workshop and carport. Clear red cedar siding with a transparent stain, cupola and transom windows over the cedar clad garage doors. Second floor with storage or living potential
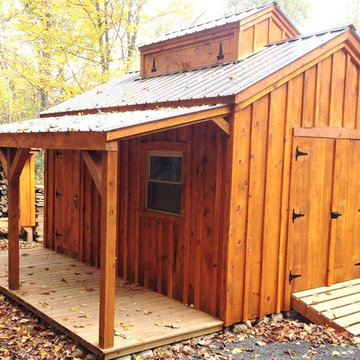
via our website ~ 280 square feet of usable space with 6’0” Jamaica Cottage Shop built double doors ~ large enough to fit your riding lawn mower, snowmobile, snow blower, lawn furniture, and ATVs. This building can be used as a garage ~ the floor system can handle a small to mid-size car or tractor. The open floor plan allows for a great workshop space or can be split up and be used as a cabin. Photos may depict client modifications.
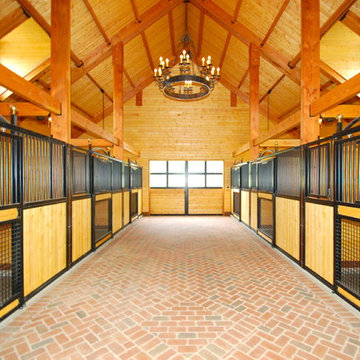
David C. Clark
Ejemplo de granero y establos independiente tradicional extra grande
Ejemplo de granero y establos independiente tradicional extra grande
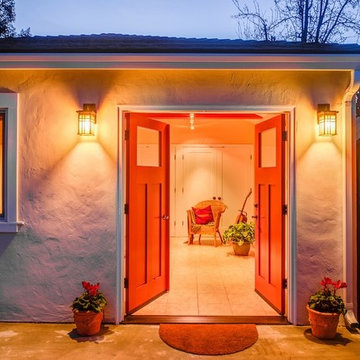
Treve Johnson
HDR Remodeling Inc. specializes in classic East Bay homes. Whole-house remodels, kitchen and bathroom remodeling, garage and basement conversions are our specialties. Our start-to-finish process -- from design concept to permit-ready plans to production -- will guide you along the way to make sure your project is completed on time and on budget and take the uncertainty and stress out of remodeling your home. Our philosophy -- and passion -- is to help our clients make their remodeling dreams come true.
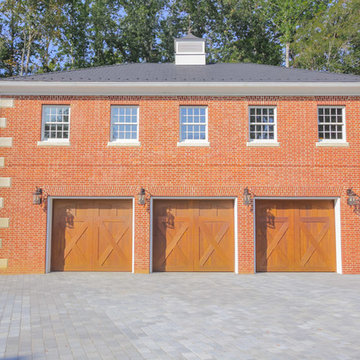
houselens
Foto de garaje independiente tradicional extra grande para tres coches
Foto de garaje independiente tradicional extra grande para tres coches
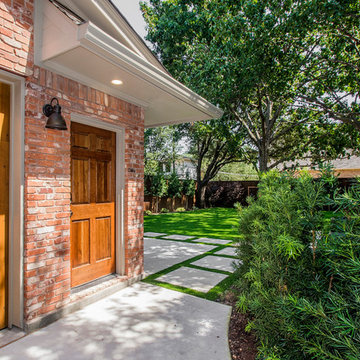
These homeowners really wanted a full garage space where they could house their cars. Their one car garage was overflowing as a storage space and they felt this space could be better used by their growing children as a game room. We converted the garage space into a game room that opens both to the patio and to the driveway. We built a brand new garage with plenty of room for their 2 cars and storage for all their sporting gear! The homeowners chose to install a large timber bar on the wall outside that is perfect for entertaining! The design and exterior has these homeowners feeling like the new garage had been a part of their 1958 home all along! Design by Hatfield Builders & Remodelers | Photography by Versatile Imaging
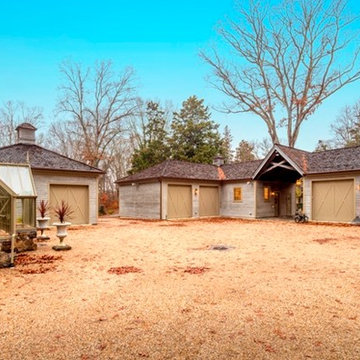
Diseño de pórtico de carruajes independiente clásico grande para cuatro o más coches
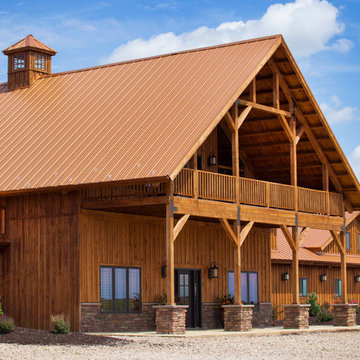
Sand Creek Post & Beam Traditional Wood Barns and Barn Homes
Learn more & request a free catalog: www.sandcreekpostandbeam.com
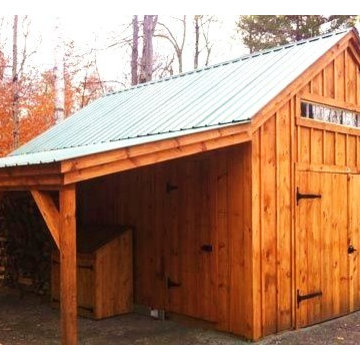
Many options available - shown with optional 8' x 20' overhang & double doors
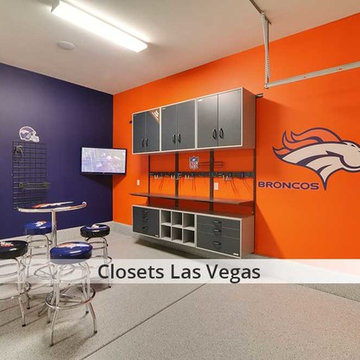
Is it a garage -- or a Man Cave? freedomRail drawers and shelving off the floor and out of the way. Add some storage cabinets above, wire wall grids for tools and sports gear - and you've got the makings of a perfect hang-out.
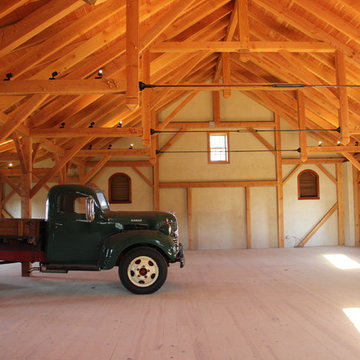
custom horse stalls set in timber frame bank barn
rubber pavers in cross aisle
custom cabinets and carriage doors
Ejemplo de garaje independiente tradicional extra grande
Ejemplo de garaje independiente tradicional extra grande
224 fotos de garajes y casetas clásicos naranjas
1


