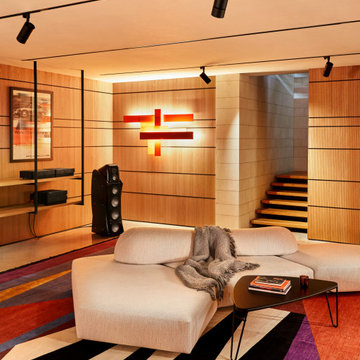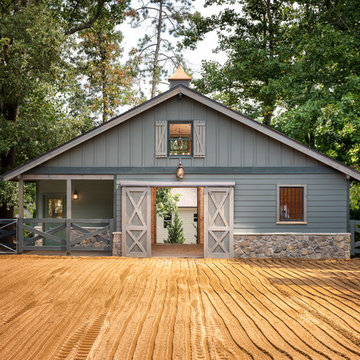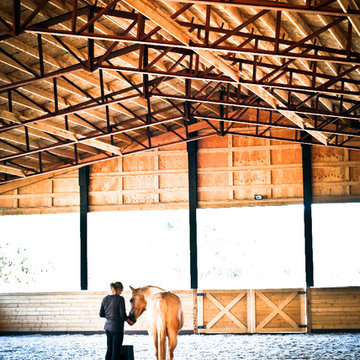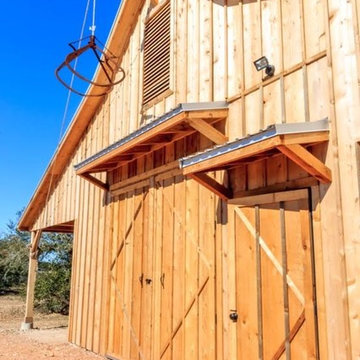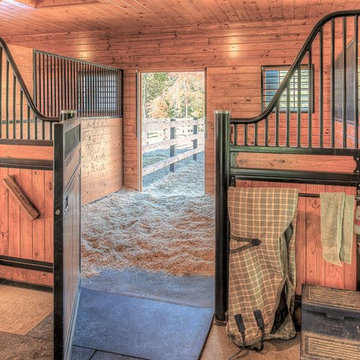48 fotos de garajes y casetas naranjas extra grandes
Ordenar por:Popular hoy
1 - 20 de 48 fotos
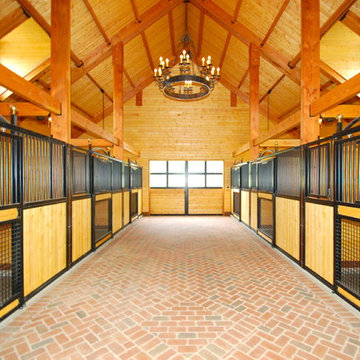
David C. Clark
Ejemplo de granero y establos independiente tradicional extra grande
Ejemplo de granero y establos independiente tradicional extra grande
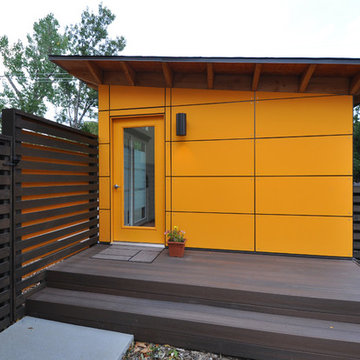
Gorgeous decking welcomes clients to this Studio Shed home office. This prefab studio is built up on one of two of our foundation options: a self-supported joist floor system, similar to a deck. The other option is a concrete pad.
Photo by Studio Shed
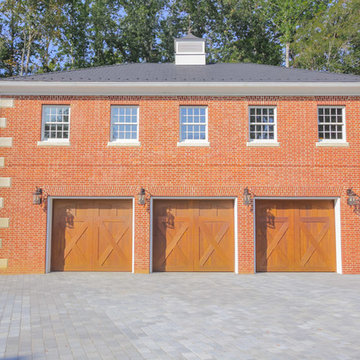
houselens
Foto de garaje independiente tradicional extra grande para tres coches
Foto de garaje independiente tradicional extra grande para tres coches
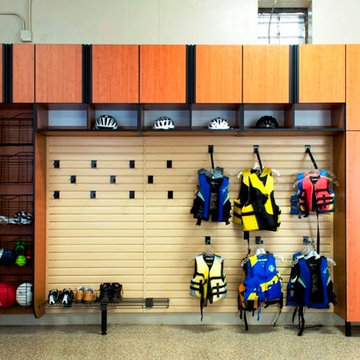
This garage space was set up for active and entertaining family retreat where the area had to be set up for variety of winter and summer outdoor sporting activities. The system utilized Burma Cherry melamine laminate finish with black edge banding which was complemented with an integral black powder coated j-pull door handles. The system also incorporated some poly slot wall area for storing a large variety of sporting goods that could easily be interchanged for the season and stored away when not in use. The garage area also served as food and beverage area for any outside picnic and party activities.
Bill Curran-Designer & Owner of Closet Organizing Systems
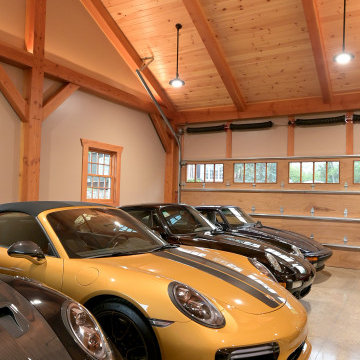
Luxury garage design to complete this client's upscale property. Garage was designed to showcase vehicles and provide storage and wet bar.
Modelo de garaje adosado rural extra grande para cuatro o más coches
Modelo de garaje adosado rural extra grande para cuatro o más coches
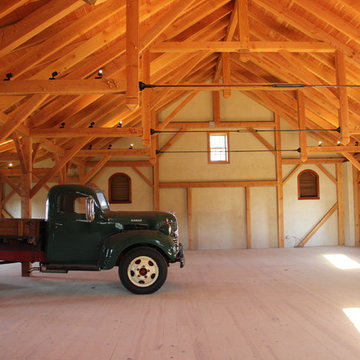
custom horse stalls set in timber frame bank barn
rubber pavers in cross aisle
custom cabinets and carriage doors
Ejemplo de garaje independiente tradicional extra grande
Ejemplo de garaje independiente tradicional extra grande

This exclusive guest home features excellent and easy to use technology throughout. The idea and purpose of this guesthouse is to host multiple charity events, sporting event parties, and family gatherings. The roughly 90-acre site has impressive views and is a one of a kind property in Colorado.
The project features incredible sounding audio and 4k video distributed throughout (inside and outside). There is centralized lighting control both indoors and outdoors, an enterprise Wi-Fi network, HD surveillance, and a state of the art Crestron control system utilizing iPads and in-wall touch panels. Some of the special features of the facility is a powerful and sophisticated QSC Line Array audio system in the Great Hall, Sony and Crestron 4k Video throughout, a large outdoor audio system featuring in ground hidden subwoofers by Sonance surrounding the pool, and smart LED lighting inside the gorgeous infinity pool.
J Gramling Photos
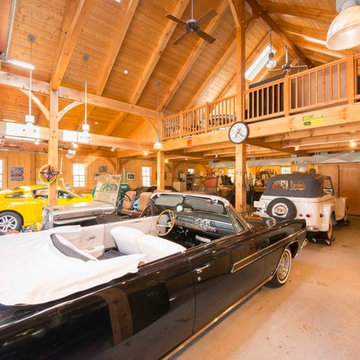
Ejemplo de cochera techada independiente clásica extra grande para cuatro o más coches
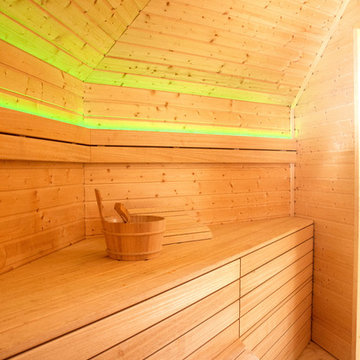
Stimmungsvolle Sauna mit großzügiger Sitz-/Liegefläche. Moodlights durch 256er Farbwechsel LED.
Kota - kombinierte Sauna- & Grillhütte entworfen & gefertigt von Designwerk Christl.
Bilder by DESIGNWERK CHRISTL
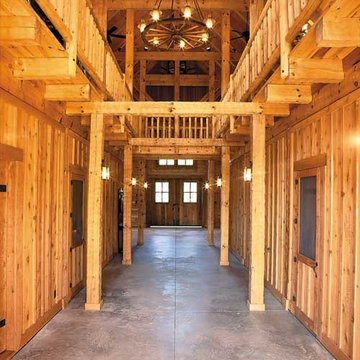
All photos in this section manufactured by Hearthstone Homes
Ejemplo de granero y establos independiente ecléctico extra grande
Ejemplo de granero y establos independiente ecléctico extra grande
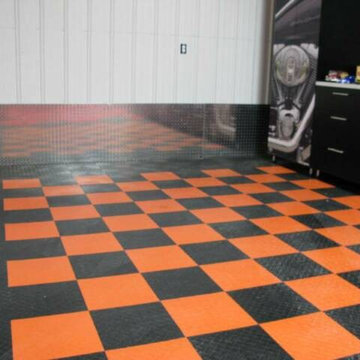
5000 square foot garage makeover or "Man Cave" designed and installed by Custom Storage Solutions. This design includes PVC garage flooring in Nascar colors purple, yellow and red, custom made bar with a fish tank inside, red, chrome and blue diamond plate, wall murals, diamond plate walls, imaged cabinets and pub tables. Customer used this space to entertain his 200 employees during holiday events and parties. He also uses this space for his car collection. we took all of the photos used on the imaged cabinets made by Custom Storage Solutions.
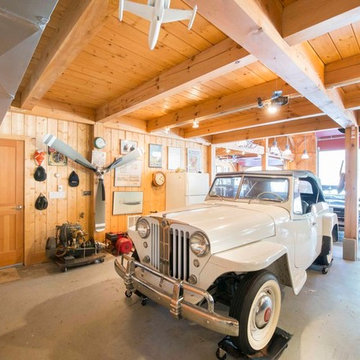
Imagen de cochera techada independiente tradicional extra grande para tres coches
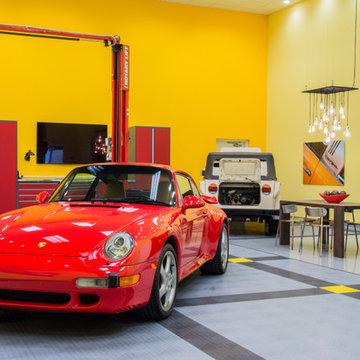
Sommer Wood
Imagen de garaje independiente y estudio urbano extra grande para tres coches
Imagen de garaje independiente y estudio urbano extra grande para tres coches
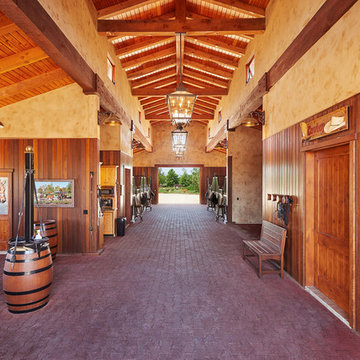
Location: Santa Ynez Valley, CA // Type: New Construction // Architect: Elizabeth Sorgman -- Photo: Creative Noodle
Modelo de caseta rústica extra grande
Modelo de caseta rústica extra grande
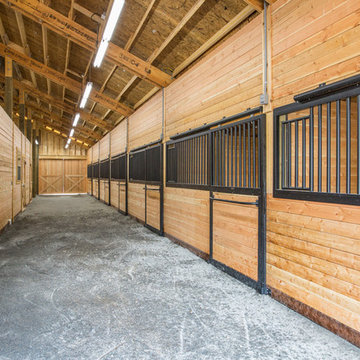
Manufactured sand and poured concrete makes the surfaces easy to clean and maintain
Photo: Alexander Rose Photography
Modelo de garaje campestre extra grande
Modelo de garaje campestre extra grande
48 fotos de garajes y casetas naranjas extra grandes
1
