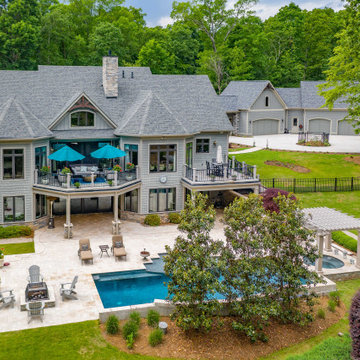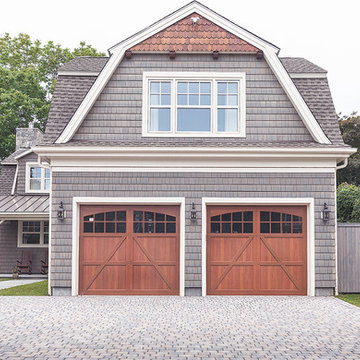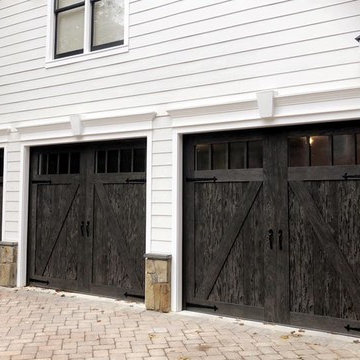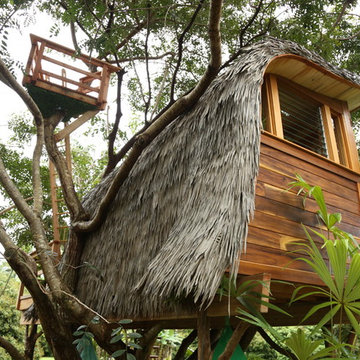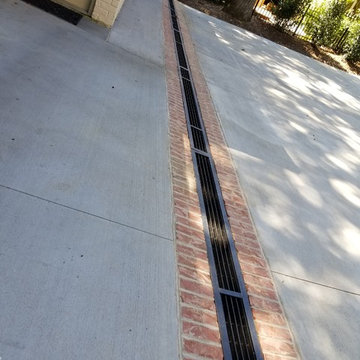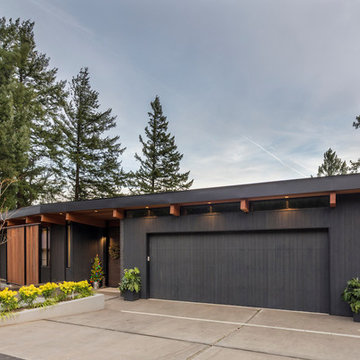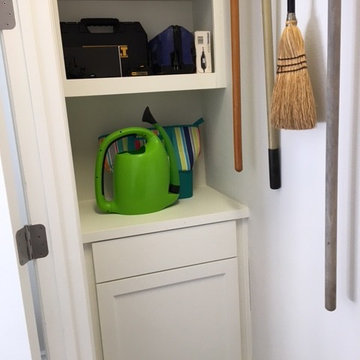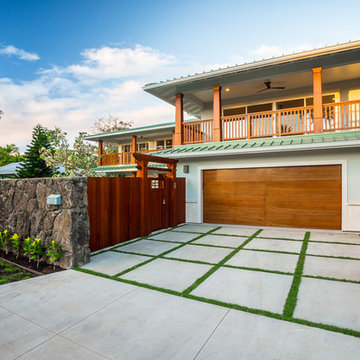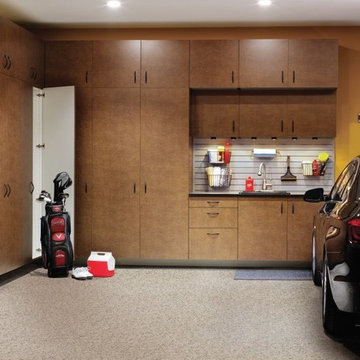Filtrar por
Presupuesto
Ordenar por:Popular hoy
1 - 20 de 11.670 fotos
Artículo 1 de 2
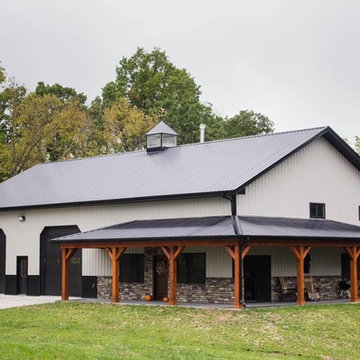
Popular in rural settings, out on the ranch or just for those looking to build something more flexible, barndominiums can be designed to incorporate a home with a workshop, large garage, barn, horse stalls, airplane hangar and more.
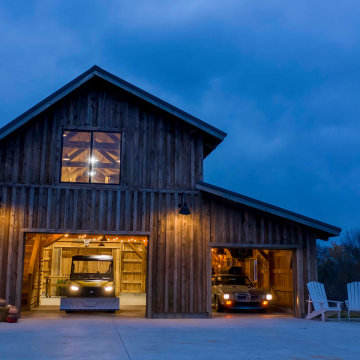
Exterior post and beam two car garage with loft and storage space
Foto de garaje independiente y estudio rural grande para dos coches
Foto de garaje independiente y estudio rural grande para dos coches

A new workshop and build space for a fellow creative!
Seeking a space to enable this set designer to work from home, this homeowner contacted us with an idea for a new workshop. On the must list were tall ceilings, lit naturally from the north, and space for all of those pet projects which never found a home. Looking to make a statement, the building’s exterior projects a modern farmhouse and rustic vibe in a charcoal black. On the interior, walls are finished with sturdy yet beautiful plywood sheets. Now there’s plenty of room for this fun and energetic guy to get to work (or play, depending on how you look at it)!
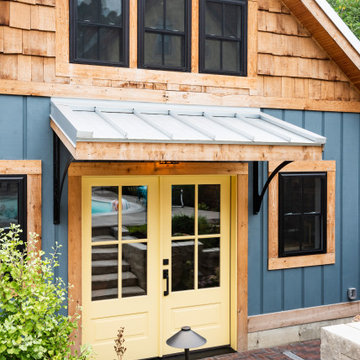
John & Kim contacted LU Design Build to help them design, create and build a custom workshop. They enjoy building, crafting and designing ornaments and furniture of all sorts.
They wanted a nice customized workshop to expand their tools and their abilities to build different and larger type projects. They also wanted to enhance the area around their in-ground pool because this is a favorite part of their home.
For this project, we met with John & Kim and went over their desires for their space and functionality for their workshop and pool area. LU Design Build pulled in a partner architect to help draft the workshop concept.
In the custom workshop area, we added metal roofing, custom gutters, and custom awning brackets that John actually built. It had custom dormers to let in lots of natural light. The workshop was also designed with vaulted ceilings to allow adequate air space and circulation. We chose a white washed shiplap to keep the space bright and open.
In the pool area, we relocated the stairs coming off the deck and a landing area to create a better flow. LU Design Build also partnered with Frisella Outdoor Lighting. Frisella helped source and install the pool deck hardscape, retaining walls & soft landscaping.
Since these two spaces were a long time dream of John and Kim, LU Design Build wanted to fit their design style and functionality so that they can stay for a long time and truly love their backyard and workshop.
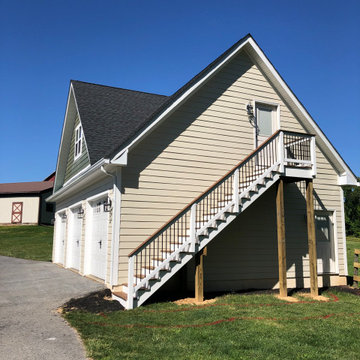
3 car garage with upstairs apartment/suite
Hardiplank siding, Trex steps
Diseño de garaje independiente tradicional grande para tres coches
Diseño de garaje independiente tradicional grande para tres coches
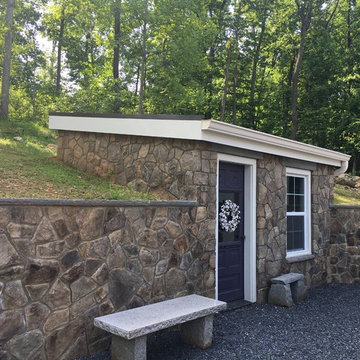
Small outbuilding that acts as a garden shed and wet bar during parties.
Imagen de caseta independiente campestre grande
Imagen de caseta independiente campestre grande
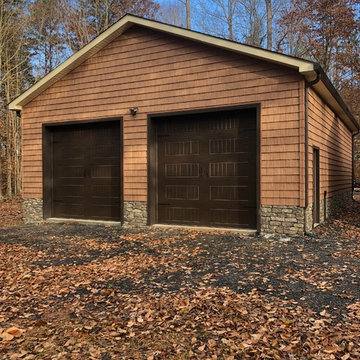
Ejemplo de garaje independiente de estilo americano grande para cuatro o más coches
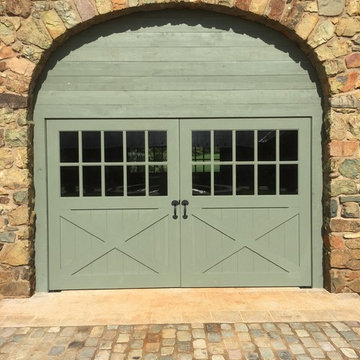
Foto de garaje independiente de estilo de casa de campo grande para cuatro o más coches
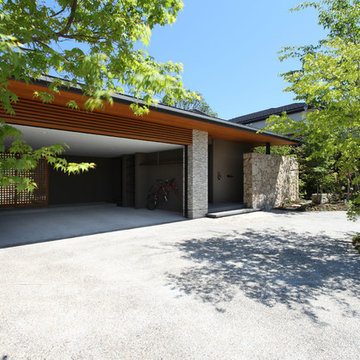
森と暮らす家 |Studio tanpopo-gumi
撮影|野口 兼史
Foto de garaje adosado minimalista grande
Foto de garaje adosado minimalista grande
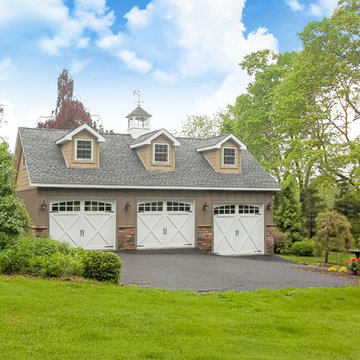
24' x 36' Shenandoah style three-car garage shown with 8'6" Walls & 10'6" Walls, 8/12 Pitch Roof, Board ‘n’ Batten Siding and Stone Veneer, two 9' x 7' and one 9' x 8' Garage Doors, and Dormer Windows.
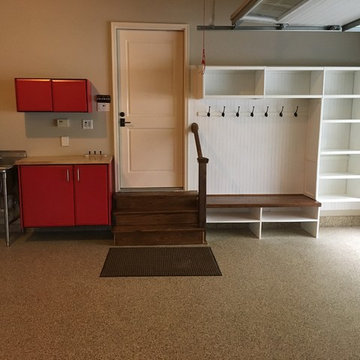
Upgraded garage - added epoxy coating flooring, new stained oak stairs, custom oak bench, shoe, coat and shelving storage.
Modelo de garaje adosado clásico grande para tres coches
Modelo de garaje adosado clásico grande para tres coches
11.670 fotos de garajes y casetas grandes
1


