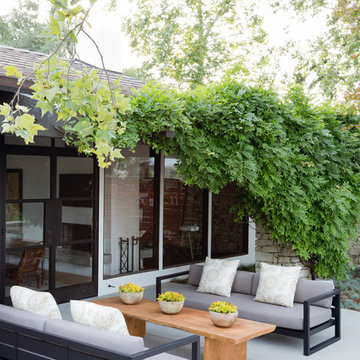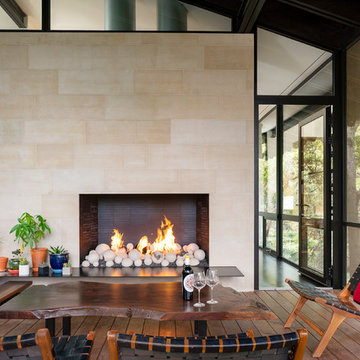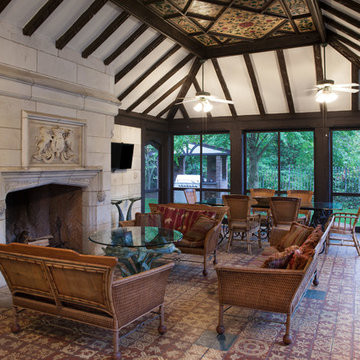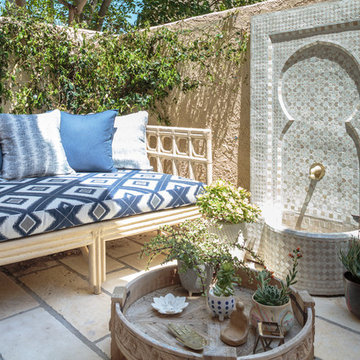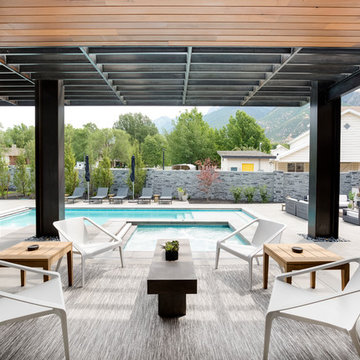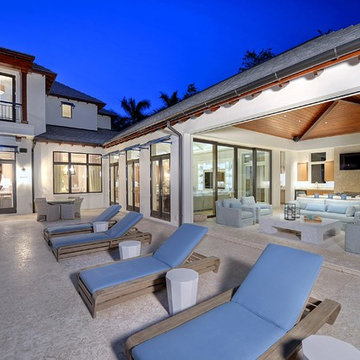Filtrar por
Presupuesto
Ordenar por:Popular hoy
281 - 300 de 9418 fotos
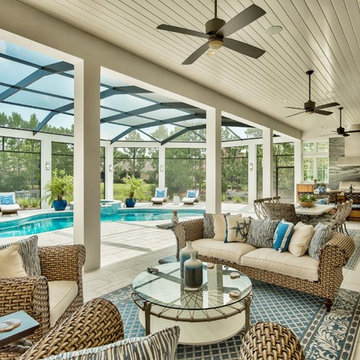
Lanai with an outdoor kitchen and dining. Seating in front of the pool overlooking the lake. Lake front home designed by Bob Chatham Custom Home Design and built by Destin Custom Home Builders. Interior Design by Helene Forester and Bunny Hall of Lovelace Interiors. Photos by Tim Kramer Real Estate Photography of Destin, Florida.
Encuentra al profesional adecuado para tu proyecto
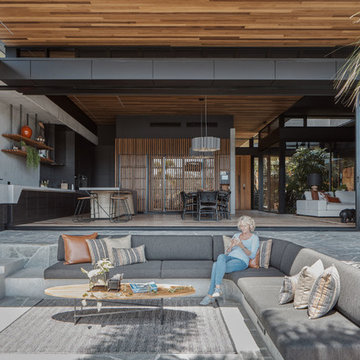
Architecture: Justin Humphrey Architect
Photography: Andy Macpherson
Modelo de patio industrial en anexo de casas
Modelo de patio industrial en anexo de casas
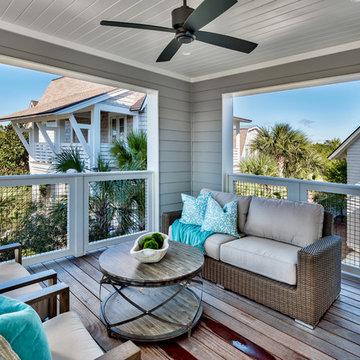
Imagen de balcones marinero de tamaño medio en anexo de casas con barandilla de madera
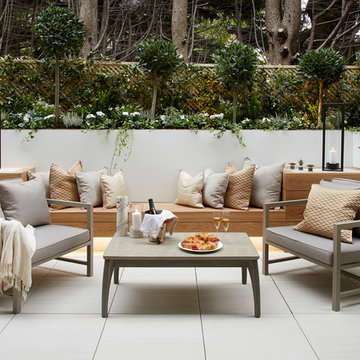
Belsize: a Village located in London’s Camden Town, where the charming semi-detached houses have been the home of personalities such as Tim Burton and the Gallagher Brothers, and have now become particularly desirable places to live. At the heart of the district, ten new apartments designed by Godfrey London Details have been created as an expression of the luxury and artistic mastery of the multi-award winning interior designer Poggenpohl.
Here, Portraits stone-effect porcelain stoneware by Caesar, installed outdoors in the 60x 60 cm size and Faro colour, represents the ever-changing beauty of nature whilst granting the maximum freedom of design. The culture of Made in Italy material that distinguishes Caesar has also been chosen for some of the bathroom furnishings, in particular the elegance and brilliance of Anima marble-effect stoneware, in its Dark Emperador polished version, to give an unmistakable style and details that are never the same. Lastly, the reinterpretation of concrete of the Gate collection, in the subtle Breath colour, has been chosen for tiling the walls of the bathroom with harmony and originality to offer a refined and timeless look.
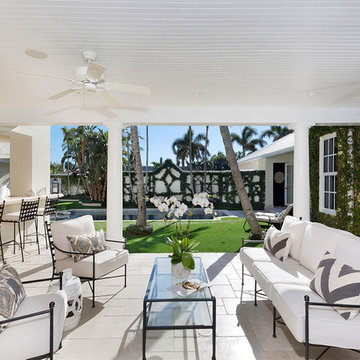
Loggia
Modelo de piscina natural costera de tamaño medio rectangular en patio trasero con suelo de baldosas
Modelo de piscina natural costera de tamaño medio rectangular en patio trasero con suelo de baldosas
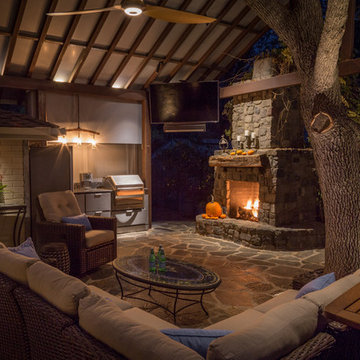
What could be better than enjoying a beautiful night in this stunning outdoor living space? It features a stone fireplace, kitchen, several cozy seating areas with a fireplace, and a swim spa with adjacent fire pit. You'll never leave home with a backyard like this. The particular swim spa is a SwimEx pool, model 500 OS. It is a fiberglass pool that can be installed outside or inside. The solid shell, built like a high performance yacht, is impervious to sun, easy to clean, and has an insulated wood core for superior temperature retention.
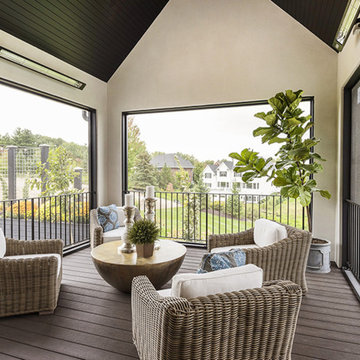
Modelo de terraza de estilo de casa de campo de tamaño medio en patio trasero y anexo de casas con entablado
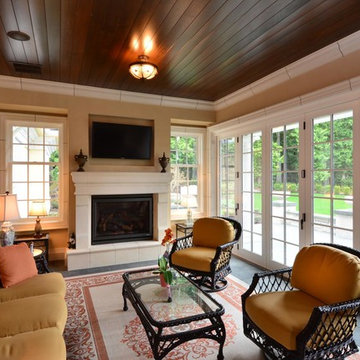
A versatile sunroom! This sunroom is one of the most special spots in the home. In Washington, one needs to be aware of the quick weather changes, which makes this spot a safe place for tea or drinks no matter the time of year. This large sunroom acts as a second living room and barbeque area, complete with plush fabrics and furnishings, a cozy fireplace, and of course a fully-functioning outdoor kitchenette.
Designed by Michelle Yorke Interiors who also serves Seattle as well as Seattle's Eastside suburbs from Mercer Island all the way through Cle Elum.
For more about Michelle Yorke, click here: https://michelleyorkedesign.com/
To learn more about this project, click here: https://michelleyorkedesign.com/grand-ridge/
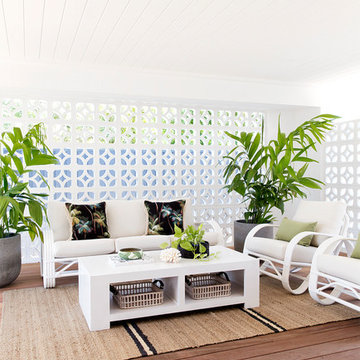
Louise Roche - The Design Villa @villastyling
Modelo de terraza costera en anexo de casas
Modelo de terraza costera en anexo de casas
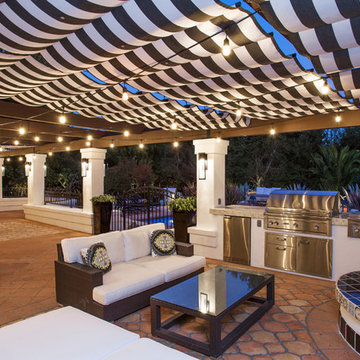
Modelo de patio mediterráneo grande en patio trasero con cocina exterior, toldo y suelo de baldosas
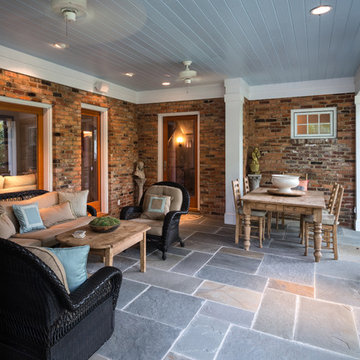
Photos by Matt Hall
Mechanized screens between columns
Diseño de porche cerrado tradicional renovado de tamaño medio en patio lateral y anexo de casas con adoquines de piedra natural
Diseño de porche cerrado tradicional renovado de tamaño medio en patio lateral y anexo de casas con adoquines de piedra natural
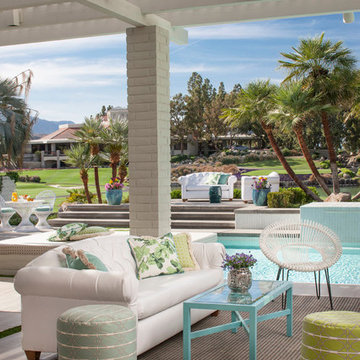
Grey Crawford
Foto de patio tradicional renovado en patio trasero con pérgola
Foto de patio tradicional renovado en patio trasero con pérgola
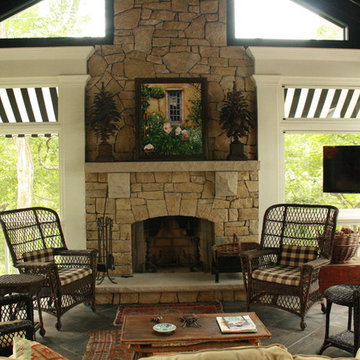
Imagen de porche cerrado clásico grande en patio trasero y anexo de casas con suelo de baldosas
9.418 fotos de exteriores
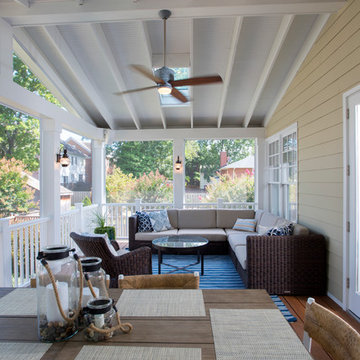
Michael Ventura
Imagen de porche cerrado tradicional grande en patio trasero y anexo de casas con entablado
Imagen de porche cerrado tradicional grande en patio trasero y anexo de casas con entablado
15





