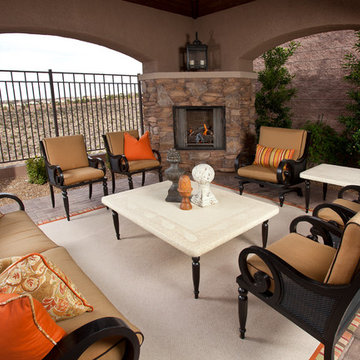Filtrar por
Presupuesto
Ordenar por:Popular hoy
1 - 20 de 136 fotos
Artículo 1 de 3
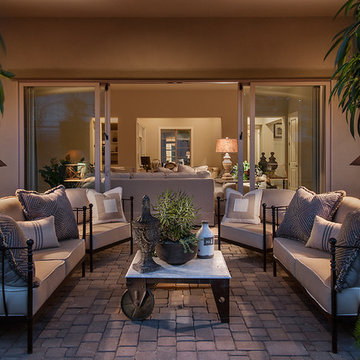
Bringing the outdoors in with retractable patio doors.
Modelo de patio mediterráneo con adoquines de ladrillo
Modelo de patio mediterráneo con adoquines de ladrillo
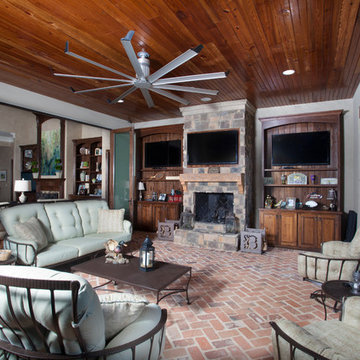
chadchenierphotography.com
Imagen de terraza rústica grande en patio trasero y anexo de casas con brasero y adoquines de ladrillo
Imagen de terraza rústica grande en patio trasero y anexo de casas con brasero y adoquines de ladrillo
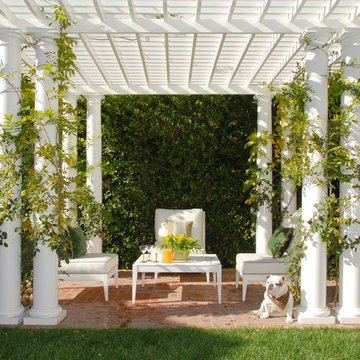
This pergola with climbing vines offers a place to enjoy the warm California climate.
Photo by Michael McCreary
Modelo de jardín clásico en patio trasero con adoquines de ladrillo
Modelo de jardín clásico en patio trasero con adoquines de ladrillo
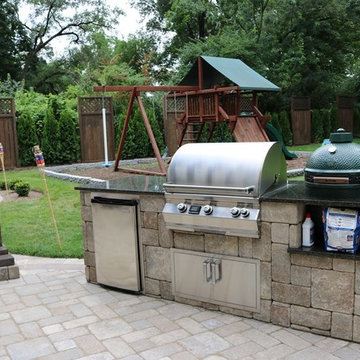
Imagen de patio clásico en patio trasero con cocina exterior, adoquines de ladrillo y cenador
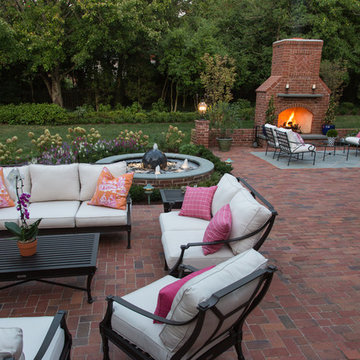
Landscape St. Louis, Inc.
Modelo de patio clásico grande en patio trasero con brasero y adoquines de ladrillo
Modelo de patio clásico grande en patio trasero con brasero y adoquines de ladrillo
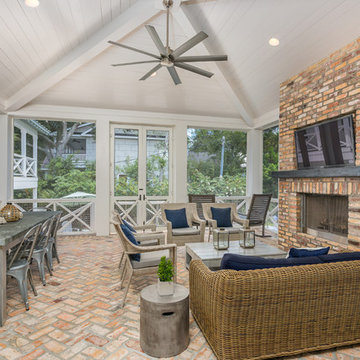
Ejemplo de terraza costera en anexo de casas con brasero y adoquines de ladrillo
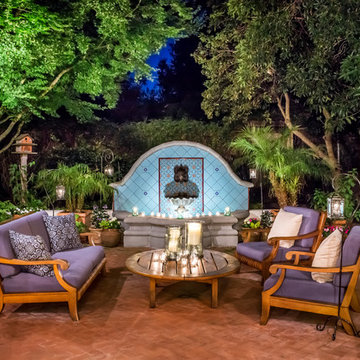
The view from the interior to the outdoor living spaces. Open the door the threshold disappears and suddenly you have room to entertain twice the crowd.
Photo Credit: Mark Pinkerton, vi360
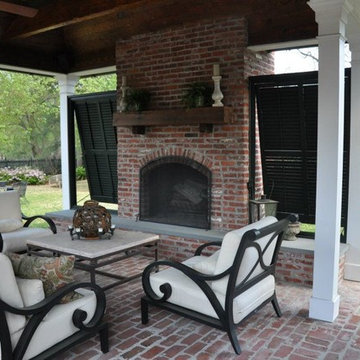
Diseño de patio clásico grande en patio trasero con adoquines de ladrillo, cenador y brasero
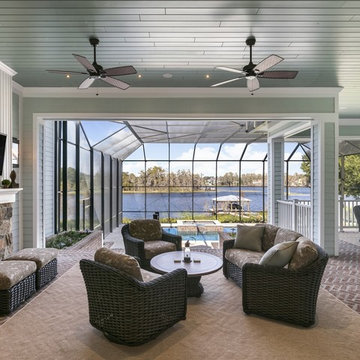
4 beds 5 baths 4,447 sqft
RARE FIND! NEW HIGH-TECH, LAKE FRONT CONSTRUCTION ON HIGHLY DESIRABLE WINDERMERE CHAIN OF LAKES. This unique home site offers the opportunity to enjoy lakefront living on a private cove with the beauty and ambiance of a classic "Old Florida" home. With 150 feet of lake frontage, this is a very private lot with spacious grounds, gorgeous landscaping, and mature oaks. This acre plus parcel offers the beauty of the Butler Chain, no HOA, and turn key convenience. High-tech smart house amenities and the designer furnishings are included. Natural light defines the family area featuring wide plank hickory hardwood flooring, gas fireplace, tongue and groove ceilings, and a rear wall of disappearing glass opening to the covered lanai. The gourmet kitchen features a Wolf cooktop, Sub-Zero refrigerator, and Bosch dishwasher, exotic granite counter tops, a walk in pantry, and custom built cabinetry. The office features wood beamed ceilings. With an emphasis on Florida living the large covered lanai with summer kitchen, complete with Viking grill, fridge, and stone gas fireplace, overlook the sparkling salt system pool and cascading spa with sparkling lake views and dock with lift. The private master suite and luxurious master bath include granite vanities, a vessel tub, and walk in shower. Energy saving and organic with 6-zone HVAC system and Nest thermostats, low E double paned windows, tankless hot water heaters, spray foam insulation, whole house generator, and security with cameras. Property can be gated.
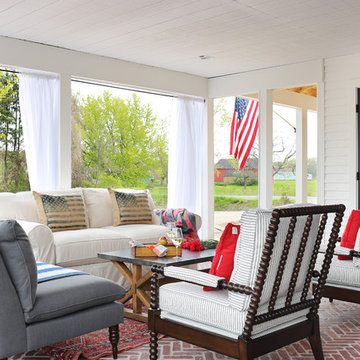
Diseño de terraza campestre en patio lateral y anexo de casas con adoquines de ladrillo

Modelo de patio mediterráneo grande en patio trasero y anexo de casas con adoquines de ladrillo
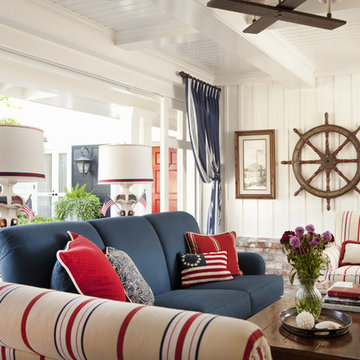
A sitting room with a patriotic flair
Modelo de terraza costera de tamaño medio en anexo de casas con adoquines de ladrillo
Modelo de terraza costera de tamaño medio en anexo de casas con adoquines de ladrillo
Foto de patio mediterráneo en patio trasero y anexo de casas con adoquines de ladrillo

Designed by Krista Watterworth Alterman of Krista Watterworth Design Studio in Palm Beach Gardens, Florida. Photos by Jessica Glynn. In the Evergrene gated community. Rustic wood and rattan make this a cozy Florida loggia. Poolside drinks are a must!
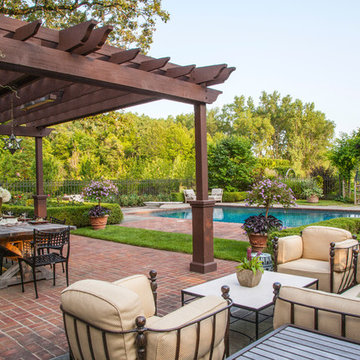
This project represents the evolution of a 10 acre space over more than three decades. It began with the pool and space around it. As the vegetable garden grew, the orchard was established and the display gardens blossomed. The prairie was restored and a kitchen was added to complete the space. Although, it continues to change with a pond next on the design plan. Photo credit: Linda Oyama Bryan
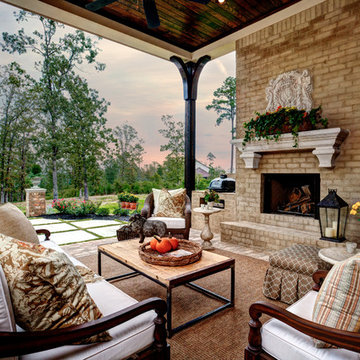
French Country home built by Parkinson Building Group in the Waterview subdivision and featured on the cover of the Fall/Winter 2014 issue of Country French Magazine
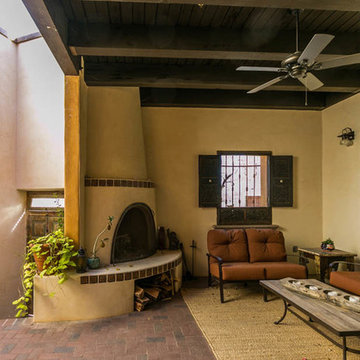
The beamed ceiling protects this outdoor room from sun and rain while allowing residents to enjoy Tucson's pleasant climate.
Foto de patio de estilo americano en anexo de casas con brasero y adoquines de ladrillo
Foto de patio de estilo americano en anexo de casas con brasero y adoquines de ladrillo
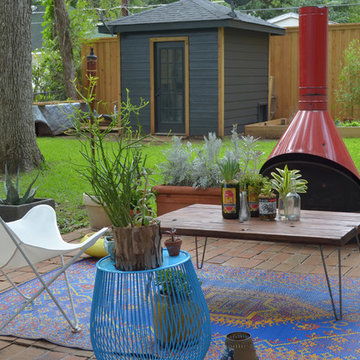
Photo: Sarah Greenman © 2013 Houzz
Foto de patio bohemio sin cubierta con brasero y adoquines de ladrillo
Foto de patio bohemio sin cubierta con brasero y adoquines de ladrillo
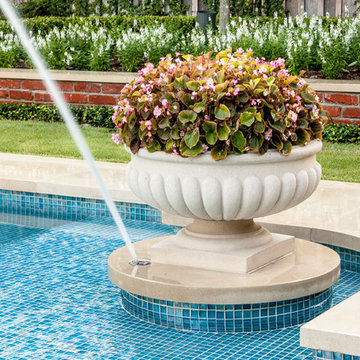
It started with vision. Then arrived fresh sight, seeing what was absent, seeing what was possible. Followed quickly by desire and creativity and know-how and communication and collaboration.
When the Ramsowers first called Exterior Worlds, all they had in mind was an outdoor fountain. About working with the Ramsowers, Jeff Halper, owner of Exterior Worlds says, “The Ramsowers had great vision. While they didn’t know exactly what they wanted, they did push us to create something special for them. I get inspired by my clients who are engaged and focused on design like they were. When you get that kind of inspiration and dialogue, you end up with a project like this one.”
For Exterior Worlds, our design process addressed two main features of the original space—the blank surface of the yard surrounded by looming architecture and plain fencing. With the yard, we dug out the center of it to create a one-foot drop in elevation in which to build a sunken pool. At one end, we installed a spa, lining it with a contrasting darker blue glass tile. Pedestals topped with urns anchor the pool and provide a place for spot color. Jets of water emerge from these pedestals. This moving water becomes a shield to block out urban noises and makes the scene lively. (And the children think it’s great fun to play in them.) On the side of the pool, another fountain, an illuminated basin built of limestone, brick and stainless steel, feeds the pool through three slots.
The pool is counterbalanced by a large plot of grass. What is inventive about this grassy area is its sub-structure. Before putting down the grass, we installed a French drain using grid pavers that pulls water away, an action that keeps the soil from compacting and the grass from suffocating. The entire sunken area is finished off with a border of ground cover that transitions the eye to the limestone walkway and the retaining wall, where we used the same reclaimed bricks found in architectural features of the house.
In the outer border along the fence line, we planted small trees that give the space scale and also hide some unsightly utility infrastructure. Boxwood and limestone gravel were embroidered into a parterre design to underscore the formal shape of the pool. Additionally, we planted a rose garden around the illuminated basin and a color garden for seasonal color at the far end of the yard across from the covered terrace.
To address the issue of the house’s prominence, we added a pergola to the main wing of the house. The pergola is made of solid aluminum, chosen for its durability, and painted black. The Ramsowers had used reclaimed ornamental iron around their front yard and so we replicated its pattern in the pergola’s design. “In making this design choice and also by using the reclaimed brick in the pool area, we wanted to honor the architecture of the house,” says Halper.
We continued the ornamental pattern by building an aluminum arbor and pool security fence along the covered terrace. The arbor’s supports gently curve out and away from the house. It, plus the pergola, extends the structural aspect of the house into the landscape. At the same time, it softens the hard edges of the house and unifies it with the yard. The softening effect is further enhanced by the wisteria vine that will eventually cover both the arbor and the pergola. From a practical standpoint, the pergola and arbor provide shade, especially when the vine becomes mature, a definite plus for the west-facing main house.
This newly-created space is an updated vision for a traditional garden that combines classic lines with the modern sensibility of innovative materials. The family is able to sit in the house or on the covered terrace and look out over the landscaping. To enjoy its pleasing form and practical function. To appreciate its cool, soothing palette, the blues of the water flowing into the greens of the garden with a judicious use of color. And accept its invitation to step out, step down, jump in, enjoy.
136 fotos de exteriores con adoquines de ladrillo
1





