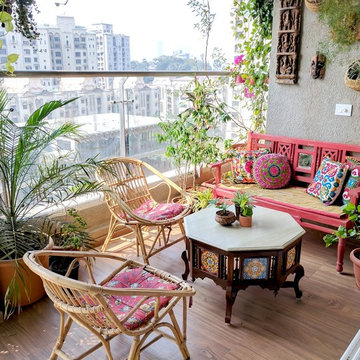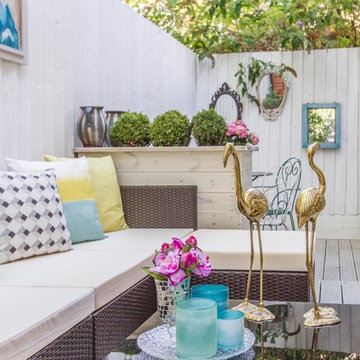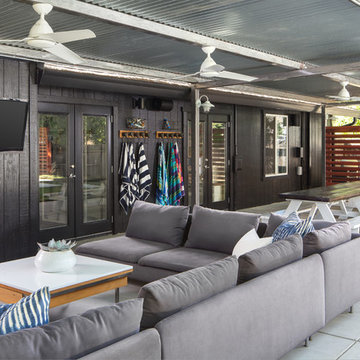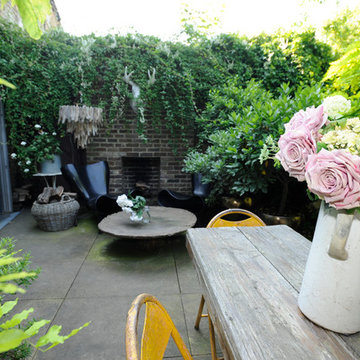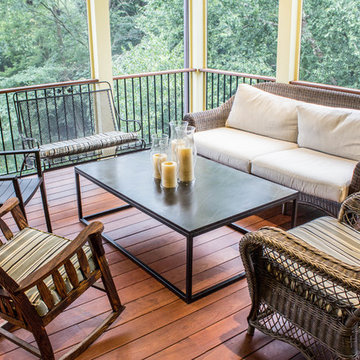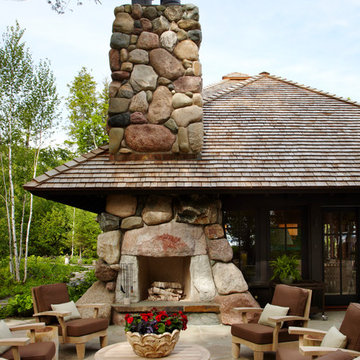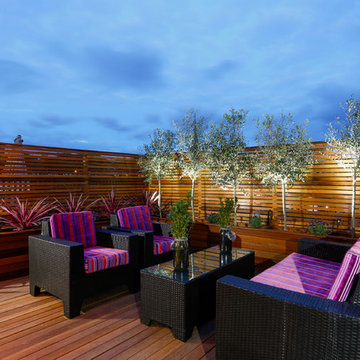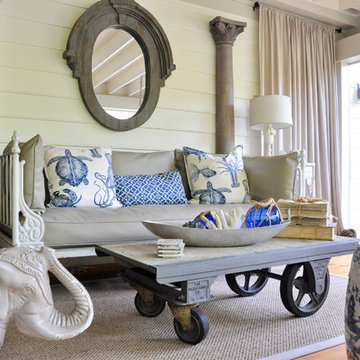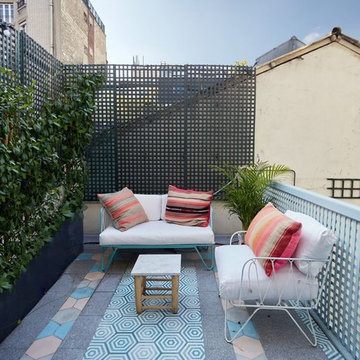
Ejemplo de patio ecléctico de tamaño medio sin cubierta en patio trasero con huerto y adoquines de hormigón
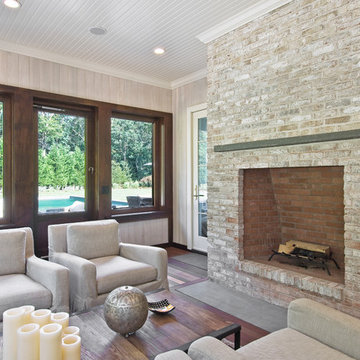
Wainscott South New Construction. Builder: Michael Frank Building Co. Designer: EB Designs
SOLD $5M
Poised on 1.25 acres from which the ocean a mile away is often heard and its breezes most definitely felt, this nearly completed 8,000 +/- sq ft residence offers masterful construction, consummate detail and impressive symmetry on three levels of living space. The journey begins as a double height paneled entry welcomes you into a sun drenched environment over richly stained oak floors. Spread out before you is the great room with coffered 10 ft ceilings and fireplace. Turn left past powder room, into the handsome formal dining room with coffered ceiling and chunky moldings. The heart and soul of your days will happen in the expansive kitchen, professionally equipped and bolstered by a butlers pantry leading to the dining room. The kitchen flows seamlessly into the family room with wainscotted 20' ceilings, paneling and room for a flatscreen TV over the fireplace. French doors open from here to the screened outdoor living room with fireplace. An expansive master with fireplace, his/her closets, steam shower and jacuzzi completes the first level. Upstairs, a second fireplaced master with private terrace and similar amenities reigns over 3 additional ensuite bedrooms. The finished basement offers recreational and media rooms, full bath and two staff lounges with deep window wells The 1.3acre property includes copious lawn and colorful landscaping that frame the Gunite pool and expansive slate patios. A convenient pool bath with access from both inside and outside the house is adjacent to the two car garage. Walk to the stores in Wainscott, bike to ocean at Beach Lane or shop in the nearby villages. Easily the best priced new construction with the most to offer south of the highway today.
Encuentra al profesional adecuado para tu proyecto
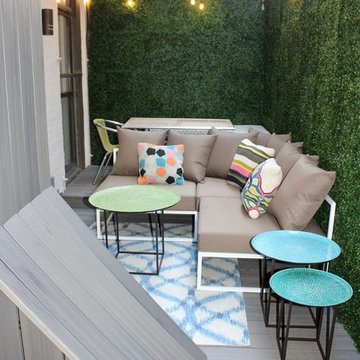
Lena Lalvani
Imagen de terraza bohemia pequeña sin cubierta en azotea
Imagen de terraza bohemia pequeña sin cubierta en azotea
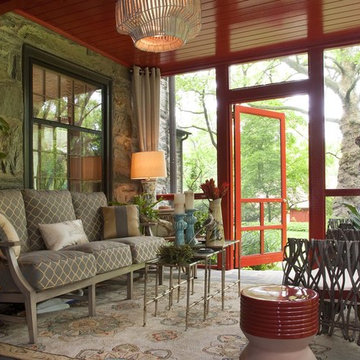
Foto de terraza ecléctica pequeña en anexo de casas y patio trasero con todos los revestimientos, adoquines de piedra natural y iluminación
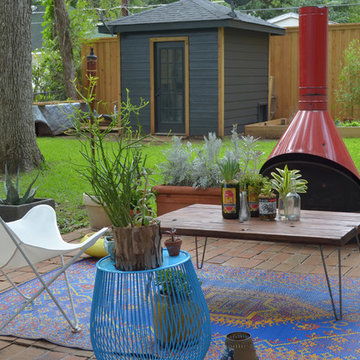
Photo: Sarah Greenman © 2013 Houzz
Foto de patio bohemio sin cubierta con brasero y adoquines de ladrillo
Foto de patio bohemio sin cubierta con brasero y adoquines de ladrillo
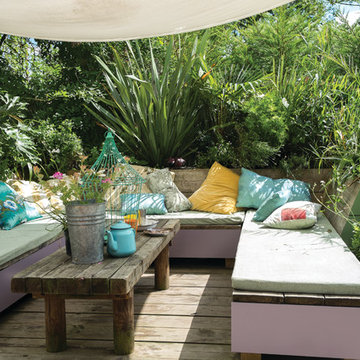
This bohemian outdoor seating area is suited to outdoor entertaining and parties, the seating area is painted in Brassica No.271, while the wooden panels behind are Calke Green No.34.
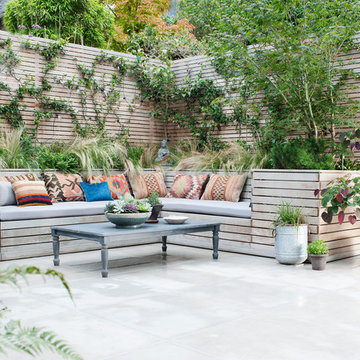
Steve Lyne
Foto de patio bohemio pequeño con jardín de macetas y adoquines de piedra natural
Foto de patio bohemio pequeño con jardín de macetas y adoquines de piedra natural
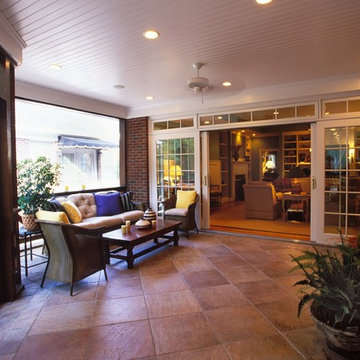
Ejemplo de terraza ecléctica extra grande en patio trasero y anexo de casas con barandilla de madera
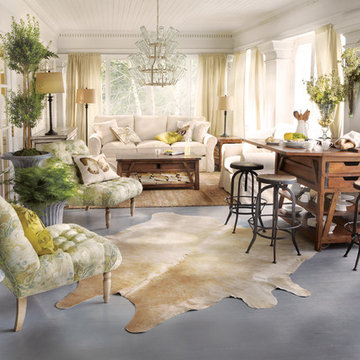
The Baldwin sofa is featured amongst other exlusive-to-Arhaus furnishings. Visit www.arhaus.com to browse collections.
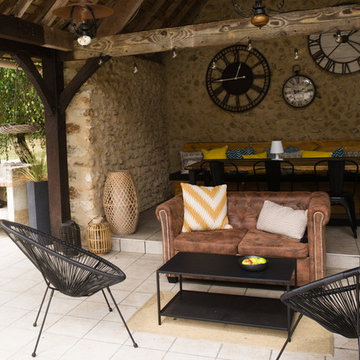
La terrasse couverte avec un magnifique four à pain n'était pas réellement exploitée, une cuisine d'extérieure a été aménagée. Un banc et une table sur mesure ont été réalisés pour pouvoir accueillir une dizaine de personnes. Le coin salon lounge crée une ambiance cosy où il fait bon s'attarder durant les longues soirées d'été.
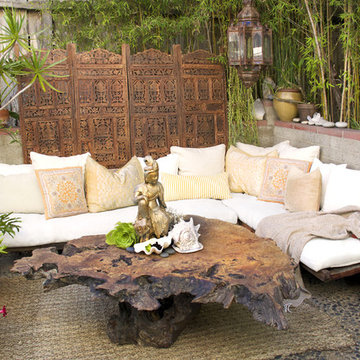
Originally this side patio was simply a barren cement patch that was cold and uninviting (see the BEFORE picture). It has a basic stone and concrete patio floor, with concrete brick walls. There was some natural bamboo behind the wall, but otherwise no plants. The house sits down in to the property, and to get to the front door you have to descend a steep set of stairs. This patio area is one of the first things people see as they descend the stairs to the front door, so we wanted to make it as inviting and cozy as possible. Plus, with all the natural tree coverage, it's a perfect place during hot days to curl up with a book or glass of wine under the shade.
Not wanting to spend money on a massive renovation, the goal was to create a cozy niche for both entertaining guests and personal relaxation, reminiscent of an India-meets-Bali exotic retreat. We created something that was organic and natural looking, in harmony with the relaxed environment of Laguna Beach.
To keep it budget friendly - and better for the environment - we also opted for recycled and pre-owned items we found on Craiglist and eBay.
I chose to first mask the barren concrete walls with an carved wood screen from India, to add depth and interest. I placed two large daybeds with heavily padded cushions in an “L” shape to entice people to curl up and sink in. Rather than opting for a regular square patio table, I found a one-of-a-kind custom oak tree slab table (a fantastic Craiglist find!) that added a beautiful organic feel. The Moroccan lamp I brought back from one of my trips to Marrakech, and it added the perfect personal touch, in addition to personal sacred objects such as an antique Kwan Yin statue (great eBay find), crystals, and shells found at the beach.
Finally, various plants were added — including both a satsuma orange tree and grapefruit tree that add lovely bursts of color when in season. And makes for a great quick snack when lounging about!
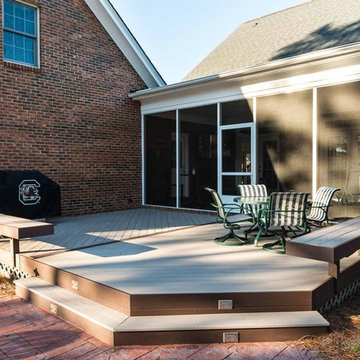
At this NE Columbia, SC home, we custom designed and built an outdoor living combination space that included a patio, retaining wall and fire pit along with a screened porch and deck.
Photos courtesy Archadeck of Central South Carolina
204 fotos de exteriores eclécticos
1





