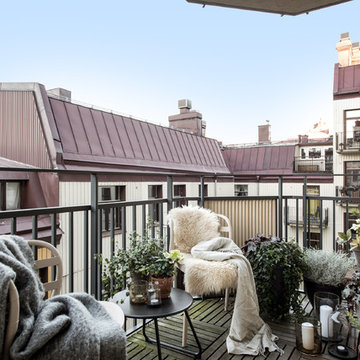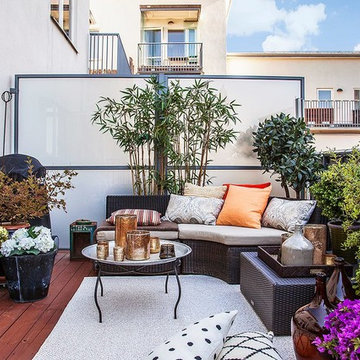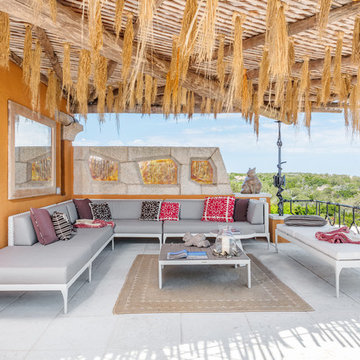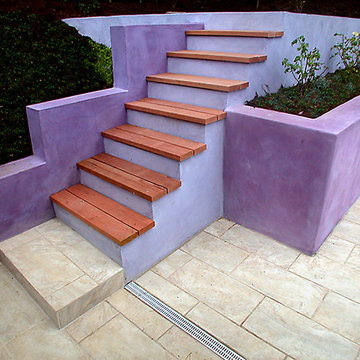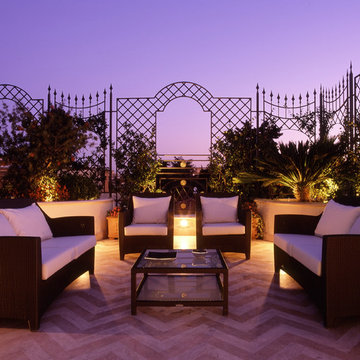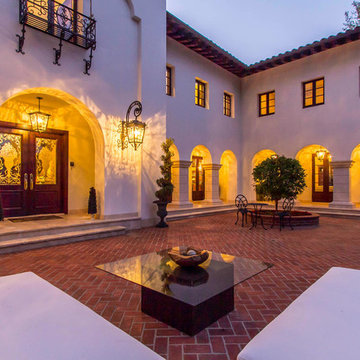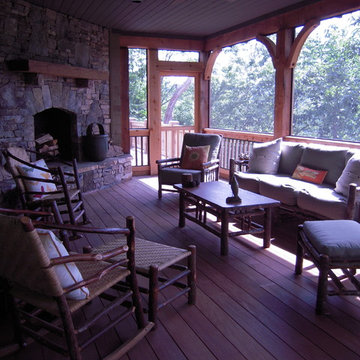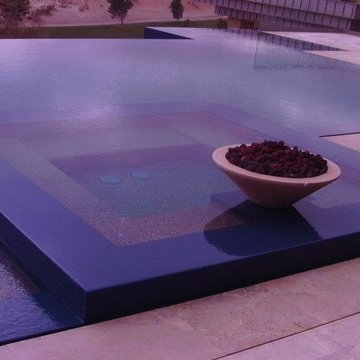Filtrar por
Presupuesto
Ordenar por:Popular hoy
1 - 19 de 19 fotos

Diseño de terraza tradicional renovada en patio trasero y anexo de casas con adoquines de piedra natural

This view of this Chicago rooftop deck from the guest bedroom. The cedar pergola is lit up at night underneath. On top of the pergola is live roof material which provide shade and beauty from above. The walls are sleek and contemporary using two three materials. Cedar, steel, and frosted acrylic panels. The modern rooftop is on a garage in wicker park. The decking on the rooftop is composite and built over a frame. Roof has irrigation system to water all plants.
Bradley Foto, Chris Bradley
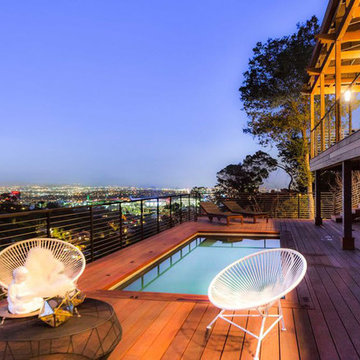
Construction by: SoCal Contractor
Interior Design by: Lori Dennis Inc
Photography by: Roy Yerushalmi
Diseño de piscina alargada de estilo de casa de campo grande rectangular en patio trasero con entablado
Diseño de piscina alargada de estilo de casa de campo grande rectangular en patio trasero con entablado
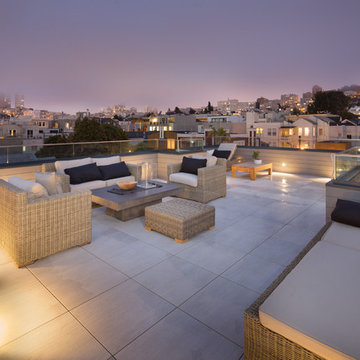
Lucas Fladzinski Photography
Imagen de terraza actual de tamaño medio sin cubierta en azotea
Imagen de terraza actual de tamaño medio sin cubierta en azotea
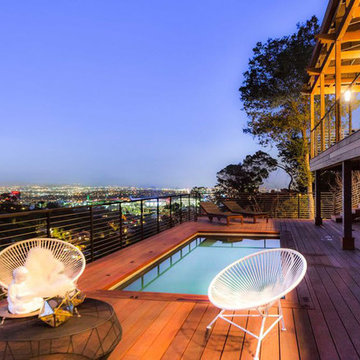
Construction by: SoCal Contractor
Interior Design by: Lori Dennis Inc
Photography by: Roy Yerushalmi
Imagen de piscina alargada ecléctica de tamaño medio rectangular en azotea con entablado
Imagen de piscina alargada ecléctica de tamaño medio rectangular en azotea con entablado
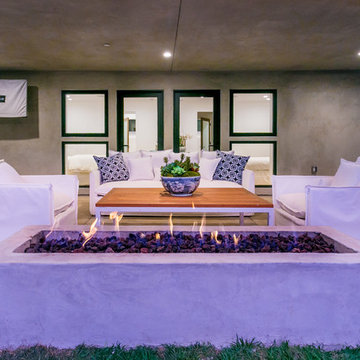
Linda Kasian Photography
Imagen de patio actual grande en patio trasero y anexo de casas con brasero y losas de hormigón
Imagen de patio actual grande en patio trasero y anexo de casas con brasero y losas de hormigón
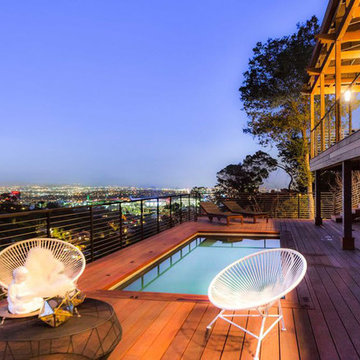
Construction by: SoCal Contractor
Interior Design by: Lori Dennis Inc
Photography by: Roy Yerushalmi
Diseño de patio bohemio de tamaño medio en patio trasero con entablado
Diseño de patio bohemio de tamaño medio en patio trasero con entablado
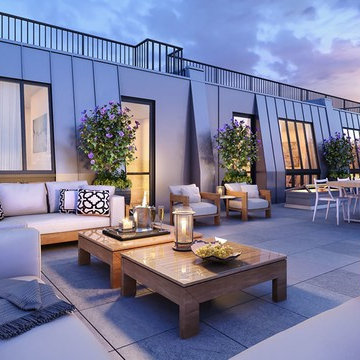
At the start of the 20th century, New York’s main streets were characterized by Neo Gothic-style mansions which were as elegant as those found in London and Paris.
Today, these buildings have been replaced by skyscrapers and modern apartments, with the few that remain bearing witness to New York’s history of architecture. In this rare and charming context, three historical mansions dating back to the end of the nineteenth century, designed by the architect Charles Pierrepont Henry Gilbert, have been renovated and converted into seven sophisticated apartments designed by Barry Rice Architect PLLC.
GD Arredamenti has fitted out the kitchen area and bathroom with completely custom-built furniture inspired by the Neo-Gothic style of this elegant home.
Project: Barry Rice Architects
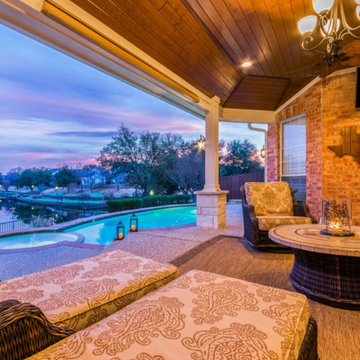
This buyer wanted to extend coverage as much as possible towards the pool to create additional shade. They wanted the roof to look original to the house and finishes similar to a project we had in one of our magazine ads. So we customized what they wanted to look original to the home and came out with this gorgeous finish! We were able to raise the ceiling height and slope it on the inside to 10’ to create additional volume for the buyer.
Photo credit: Click Photographer
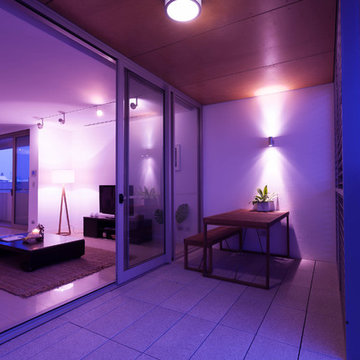
Photo by: Crib Creative
Modelo de patio costero pequeño en patio delantero y anexo de casas con adoquines de hormigón
Modelo de patio costero pequeño en patio delantero y anexo de casas con adoquines de hormigón
19 fotos de exteriores violetas
1





