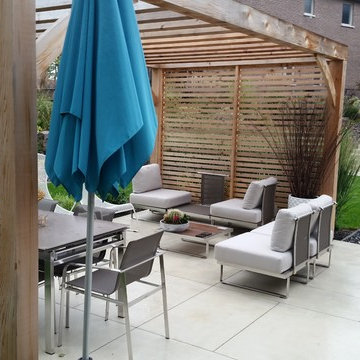Filtrar por
Presupuesto
Ordenar por:Popular hoy
1 - 20 de 80 fotos
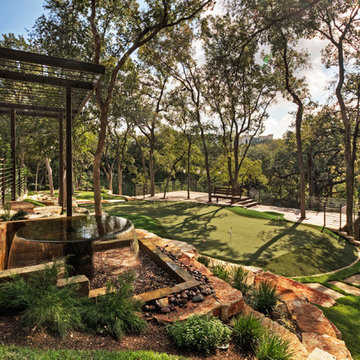
Steel arbor and disappearing fountain mark the entrance to the lower outdoor living area. Limestone boulder create terracing
Diseño de jardín clásico grande en primavera en patio delantero con muro de contención, exposición reducida al sol, adoquines de piedra natural y jardín francés
Diseño de jardín clásico grande en primavera en patio delantero con muro de contención, exposición reducida al sol, adoquines de piedra natural y jardín francés
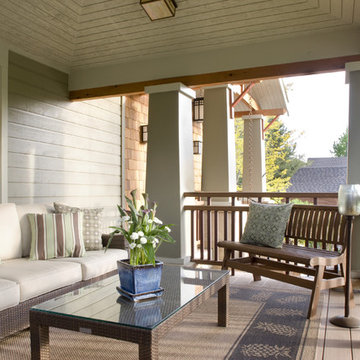
Comfortably scaled front porch doubles as a three-season outdoor living room
Modelo de terraza de estilo americano en patio delantero
Modelo de terraza de estilo americano en patio delantero
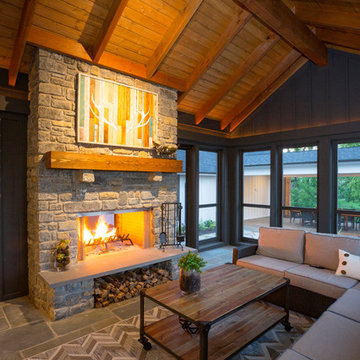
RVP Photography
Ejemplo de porche cerrado campestre en patio delantero y anexo de casas con adoquines de piedra natural
Ejemplo de porche cerrado campestre en patio delantero y anexo de casas con adoquines de piedra natural
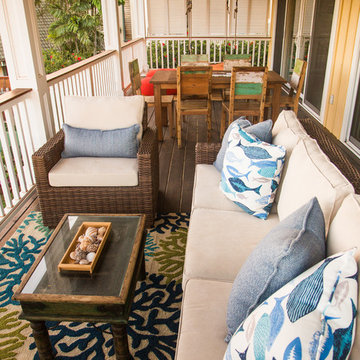
The lanai serves as a second great room. A wicker sofa and matching armchairs overlook the ocean view. Blue and white pillows decorate the outdoor furniture and continue the beach house theme used throughout the home. The coral motif on the rug compliments the throw pillows and the cream colored cushions ground the space, the outdoor dining chairs are built out of recycled boat wood. A shell chandelier hangs above the teak table. On the far side of the lanai an orange swing bed hangs next to some red floor poufs.
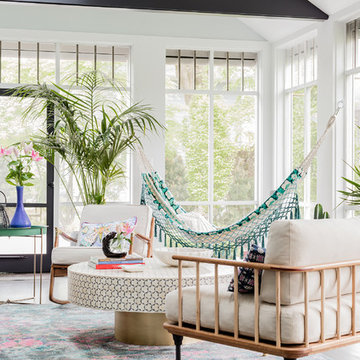
Michael J Lee
Ejemplo de porche cerrado minimalista grande en patio delantero y anexo de casas
Ejemplo de porche cerrado minimalista grande en patio delantero y anexo de casas
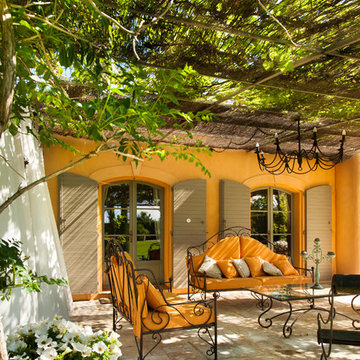
Jean-Baptiste BIEUVILLE
Diseño de patio mediterráneo en patio delantero con adoquines de piedra natural y pérgola
Diseño de patio mediterráneo en patio delantero con adoquines de piedra natural y pérgola
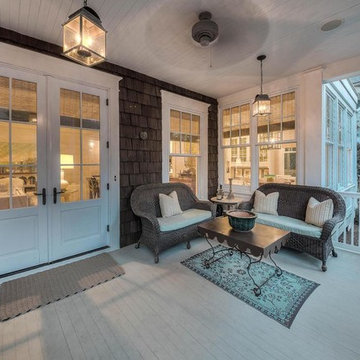
Modelo de terraza costera de tamaño medio en patio delantero y anexo de casas con entablado
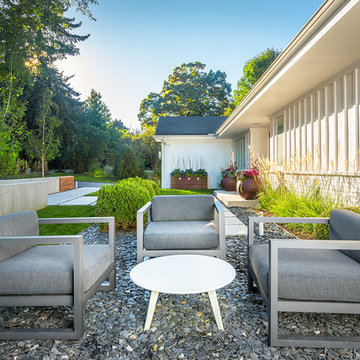
This front yard had to also act as a clients back yard. The existing back yard is a ravine, so there is little room to functionally use it. This created a design element to create a sense of space/privacy while also allowing the Mid Century Modern Architecture to shine through. (and keep the feel of a front yard)
We used concrete walls to break up the rooms, and guide people into the front entrance. We added IPE details on the wall and planters to soften the concrete, and Ore Inc aluminum containers with a rust finish to frame the entrance. The Aspen trees break the horizontal plane and are lit up at night, further defining the front yard. All the trees are on color lights and have the ability to change at the click of a button for both holidays, and seasonal accents. The slate chip beds keep the bed lines clean and clearly define the planting ares versus the lawn areas. The walkway is one monolithic pour that mimics the look of large scale pavers, with the added function of smooth,set-in-place, concrete.
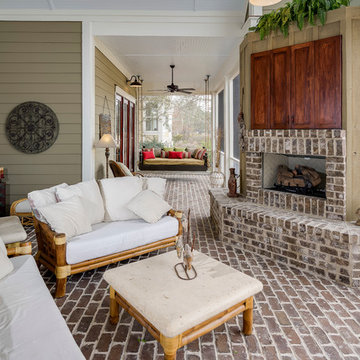
The screened in back porch offers a more private retreat, to enjoy the outdoors and great view. Whether grilling, reading, taking a nap on the gorgeous swing, this will be a favorite space..
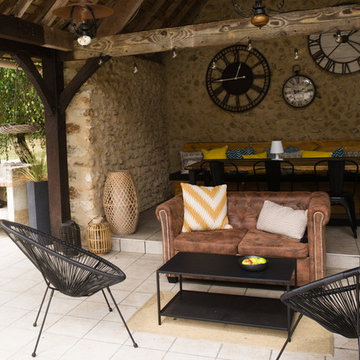
La terrasse couverte avec un magnifique four à pain n'était pas réellement exploitée, une cuisine d'extérieure a été aménagée. Un banc et une table sur mesure ont été réalisés pour pouvoir accueillir une dizaine de personnes. Le coin salon lounge crée une ambiance cosy où il fait bon s'attarder durant les longues soirées d'été.
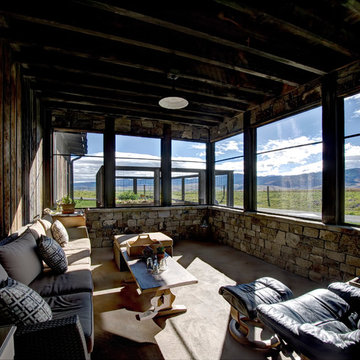
Photo: Mike Wiseman
Foto de porche cerrado rural de tamaño medio en patio delantero y anexo de casas con losas de hormigón
Foto de porche cerrado rural de tamaño medio en patio delantero y anexo de casas con losas de hormigón

Ejemplo de terraza mediterránea de tamaño medio en patio delantero con losas de hormigón y iluminación
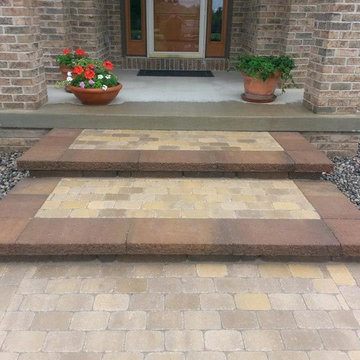
Modelo de camino de jardín de tamaño medio en patio delantero con adoquines de ladrillo
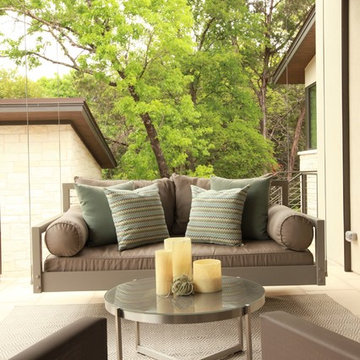
Twist Tours
Modelo de patio tradicional renovado grande en patio delantero y anexo de casas con adoquines de piedra natural
Modelo de patio tradicional renovado grande en patio delantero y anexo de casas con adoquines de piedra natural

Remodel of an existing entry courtyard. We cleaned up the lines on the steps, created cantilevered steps with recessed LED tape lighting, added a water feature, built-in seating and a fire pit. There is porcelain pavers throughout with low succulents breaking up the pavers.
Studio H Landscape Architecture
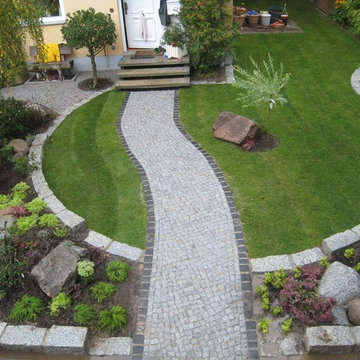
Der Vorgarten eines Reihenhauses in Berlin wurde durch eine stimmige Umgestaltung zu einem kleinen Paradies, das jeder Besucher durchschreitet, bevor er an der Haustür ankommt.
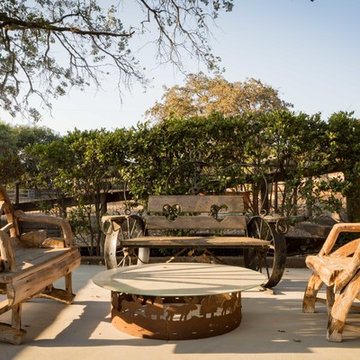
Foto de patio de estilo de casa de campo extra grande en patio delantero con losas de hormigón
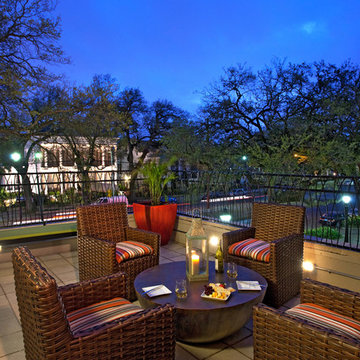
Foto de patio tradicional renovado grande sin cubierta en patio delantero con suelo de baldosas
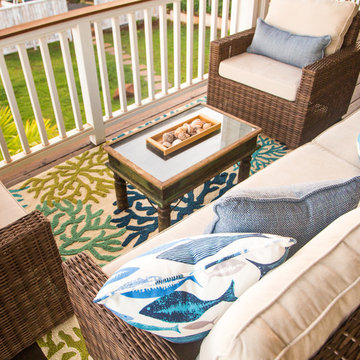
The lanai serves as a second great room. A wicker sofa and matching armchairs overlook the ocean view. Blue and white pillows decorate the outdoor furniture and continue the beach house theme used throughout the home. The coral motif on the rug compliments the throw pillows and the cream colored cushions ground the space, the outdoor dining chairs are built out of recycled boat wood. A shell chandelier hangs above the teak table. On the far side of the lanai an orange swing bed hangs next to some red floor poufs.
80 fotos de exteriores en patio delantero
1





