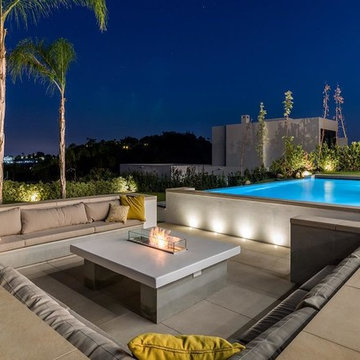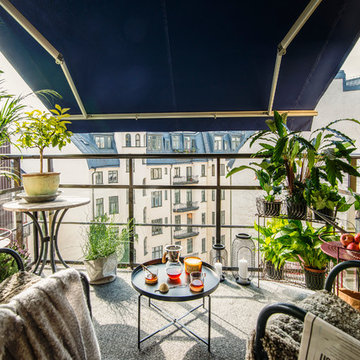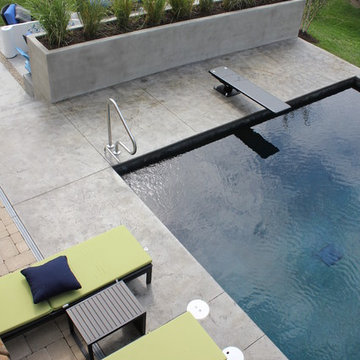Filtrar por
Presupuesto
Ordenar por:Popular hoy
221 - 240 de 9418 fotos
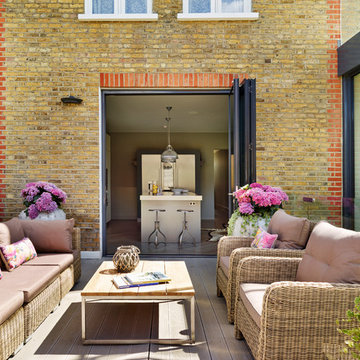
Kitchen Architecture’s bulthaup b3 furniture in kaolin laminate and grey aluminium with 10 mm and 90 mm stainless steel work surfaces.
Ejemplo de patio actual sin cubierta en patio trasero con entablado
Ejemplo de patio actual sin cubierta en patio trasero con entablado
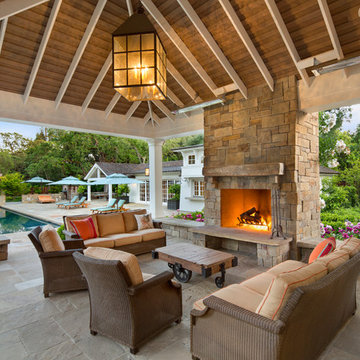
Bernard Andre
Foto de patio clásico en patio trasero con adoquines de piedra natural, cenador y chimenea
Foto de patio clásico en patio trasero con adoquines de piedra natural, cenador y chimenea
Encuentra al profesional adecuado para tu proyecto
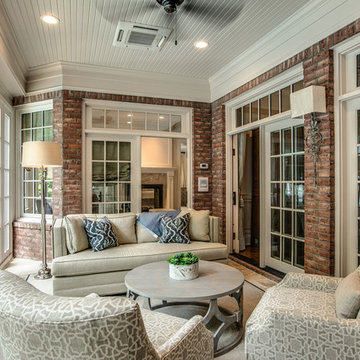
Showcase by Agent
Ejemplo de porche cerrado clásico de tamaño medio en patio trasero y anexo de casas con suelo de baldosas
Ejemplo de porche cerrado clásico de tamaño medio en patio trasero y anexo de casas con suelo de baldosas
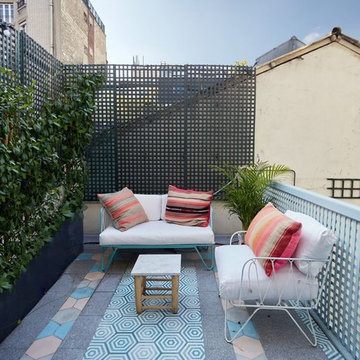
Ejemplo de patio ecléctico de tamaño medio sin cubierta en patio trasero con huerto y adoquines de hormigón
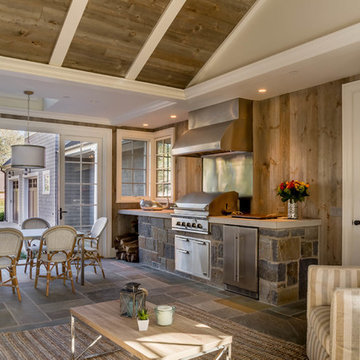
Photography: Van Inwegen Digital Arts
Foto de patio tradicional en anexo de casas
Foto de patio tradicional en anexo de casas
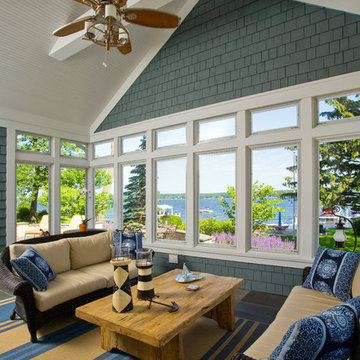
http://www.pickellbuilders.com. Photography by Linda Oyama Bryan. Screened Porch with Painted White Collar Tie and Nautical Themed Ceiling Fan and cedar shingle interior walls.
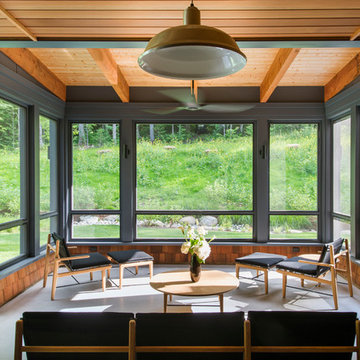
This house is discreetly tucked into its wooded site in the Mad River Valley near the Sugarbush Resort in Vermont. The soaring roof lines complement the slope of the land and open up views though large windows to a meadow planted with native wildflowers. The house was built with natural materials of cedar shingles, fir beams and native stone walls. These materials are complemented with innovative touches including concrete floors, composite exterior wall panels and exposed steel beams. The home is passively heated by the sun, aided by triple pane windows and super-insulated walls.
Photo by: Nat Rea Photography
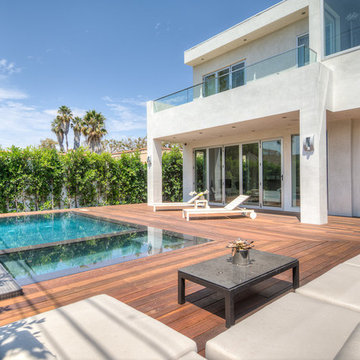
Design by The Sunset Team in Los Angeles, CA
Foto de piscina infinita contemporánea grande rectangular en patio trasero con entablado
Foto de piscina infinita contemporánea grande rectangular en patio trasero con entablado
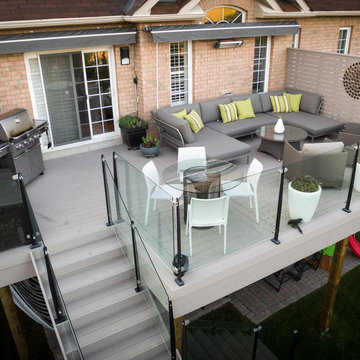
Miro Simecek
Ejemplo de terraza contemporánea de tamaño medio sin cubierta en patio trasero
Ejemplo de terraza contemporánea de tamaño medio sin cubierta en patio trasero
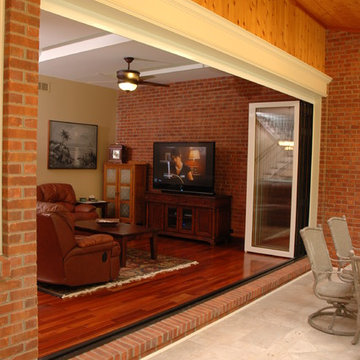
Neal's Design Remodel
Imagen de porche cerrado clásico de tamaño medio en patio trasero y anexo de casas
Imagen de porche cerrado clásico de tamaño medio en patio trasero y anexo de casas
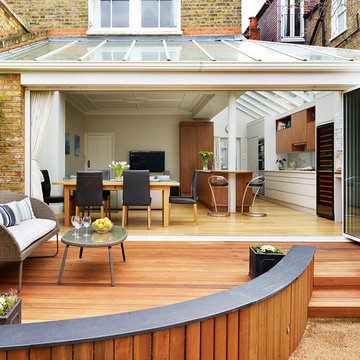
We designed this bespoke kitchen be in harmony with the outdoor space with spray-painted Little Greene French Grey Mid and immaculately veneered book-matched American black walnut cabinets.
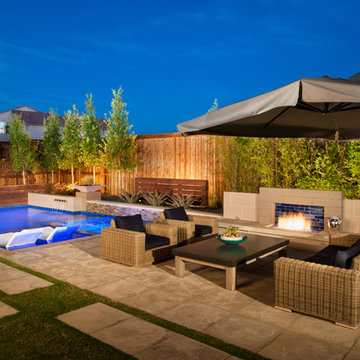
This organic modern design is built in an area known for having notable issues with ground movement. After speaking with the developer and reviewing the soil report with our Structural Engineer, we made our recommendations to the client.
Since the budget for a full-blown pier and beam structure with void boxes under the pool was well beyond the comfort level of our client, they elected to have us utilize a float shell construction method.
For this, we over-excavated the hole and placed a 12" layer of gravel beneath the shell of the pool. Drain lines lead from the deepest point under the pool down into a culvert, placed off to the side of the pool. A sump pump removes any excess water from the culvert as it accumulates.
For the shell of the pool, we utilized a double matt of steel and increased the wall thickness to a minimum of 12". This gave added strength to withstand the volatile soil.
The elements of fire, water, wood and stone were very important in creating the organic modern feel of this design. The layered effect along the back wall creates a visual stimulation across the length of the yard, without overwhelming the senses.
Rather than creating walls only of hard materials, we used Ipe wood to create horizontal screen walls of a more organic nature. At either end, the raised wall and the fire feature are finished in a large-scale porcelain tile, with the look of stained concrete.
Custom stainless steel scuppers, made by a local fabricator, create a soothing sound of falling water. The low wall at the center of the project is faced in natural ledgestone, and carries a color palette that set the tone for the entire project.
Behind this wall and in front of one of the Ipe screens are three Desert Steel Giant Agave sculptures. The unique fire feature isn't quite a fire place, nor is it a fire pit. It is a linear fire burner, surrounded by a 4" thick cantilevered Leuder limestone hearth, with a backdrop wall of blue glazed clay tile.
Although the pool was initially planned as a plaster pool, as the project began to take shape, the client elected to go all the way and finish it in a beautiful blue glass mosaic.
Custom fabricated stainless steel cannon jets send a delicate arch of water over this deep blue, and draw attention to the three square wok planters on the far side of the yard.
For the decking on this project, we elected to work with Mother Nature rather than against her. Two and a half inch thick concrete pavers, set on a bed of compacted, decomposed granite allow for movement around the pool that is easily fixed. If an area of deck moves around, we can simply lift the affected areas, re-level with DG bed, and re-set the pavers.
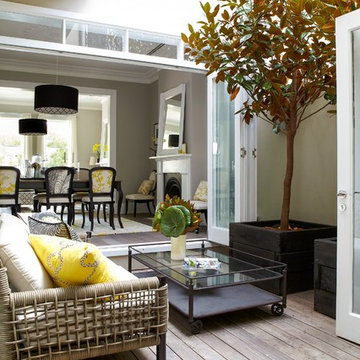
WINNER- NSW HIA Spec Home of the Year 2014
FINALIST- Australia HIA Spec Home of the Year 2014
Foto de terraza tradicional pequeña sin cubierta en patio
Foto de terraza tradicional pequeña sin cubierta en patio
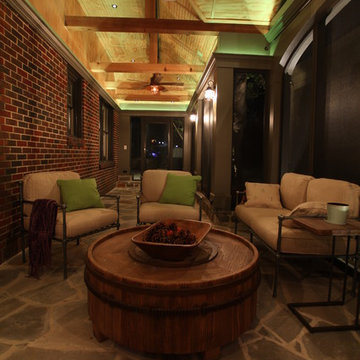
Modelo de porche cerrado de estilo americano en anexo de casas con adoquines de piedra natural
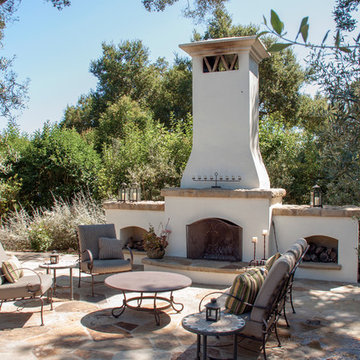
Ejemplo de patio de estilo americano de tamaño medio en patio trasero con brasero y adoquines de piedra natural
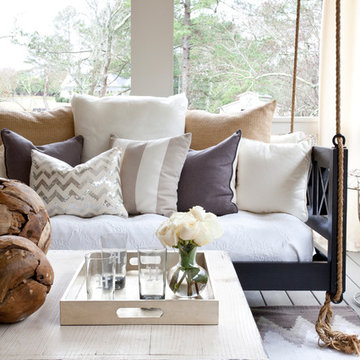
Christina Wedge
Imagen de terraza clásica renovada grande en patio trasero y anexo de casas con entablado
Imagen de terraza clásica renovada grande en patio trasero y anexo de casas con entablado
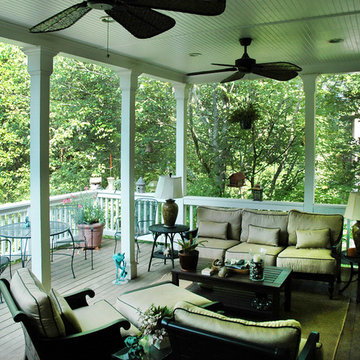
© 2014 Jan Stittleburg for Atlanta Decking.
Diseño de terraza tradicional renovada de tamaño medio en patio trasero y anexo de casas
Diseño de terraza tradicional renovada de tamaño medio en patio trasero y anexo de casas
9.418 fotos de exteriores
12





