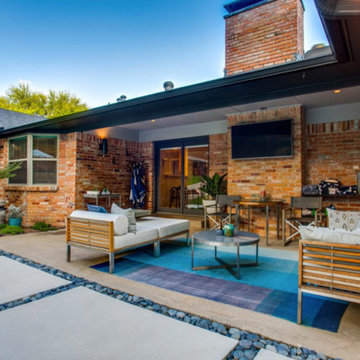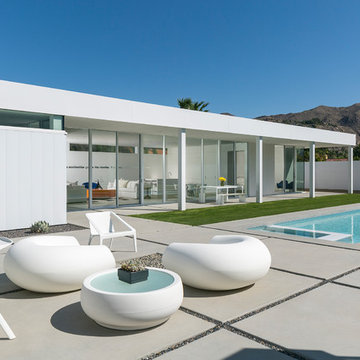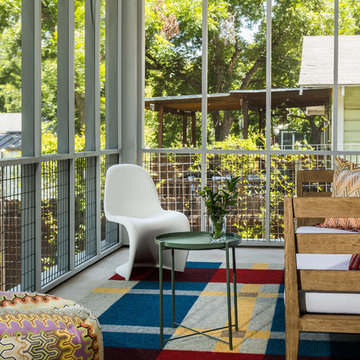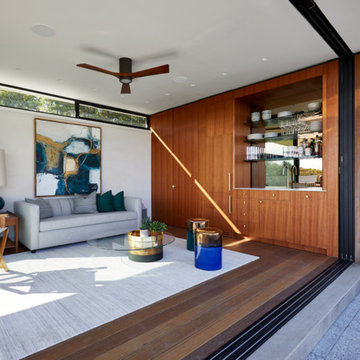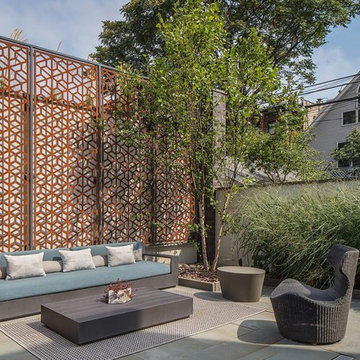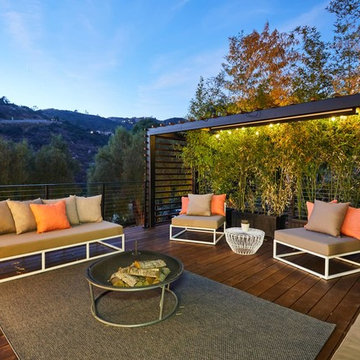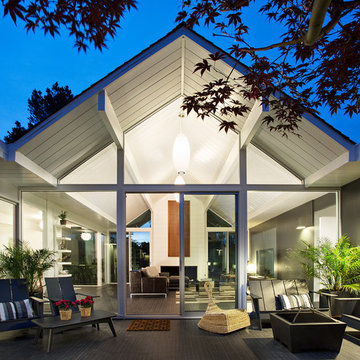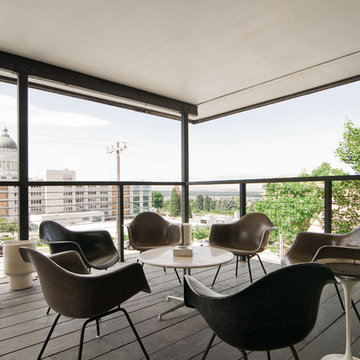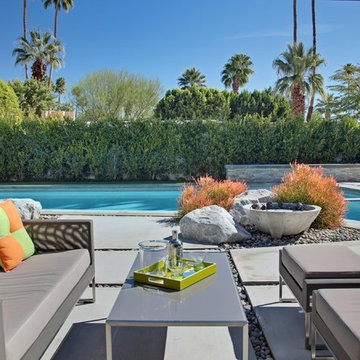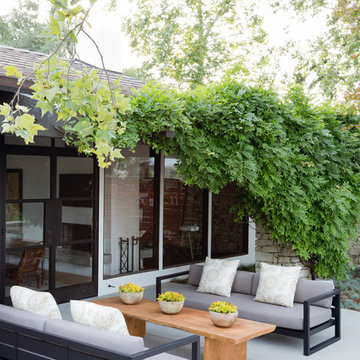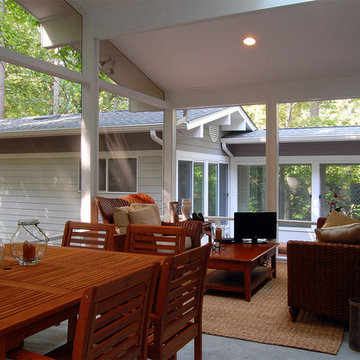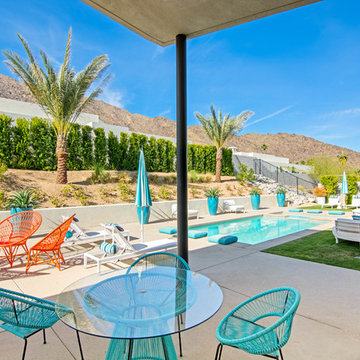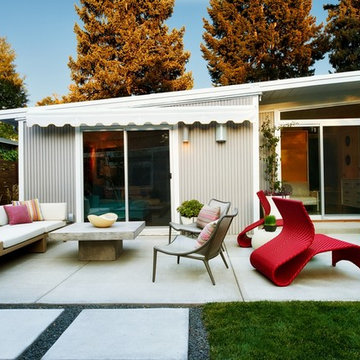Filtrar por
Presupuesto
Ordenar por:Popular hoy
1 - 20 de 73 fotos
Artículo 1 de 3
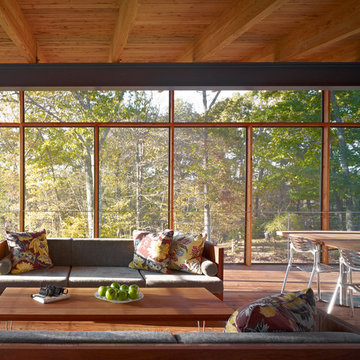
Photo:Peter Murdock
Ejemplo de porche cerrado retro grande en anexo de casas y patio trasero con entablado
Ejemplo de porche cerrado retro grande en anexo de casas y patio trasero con entablado
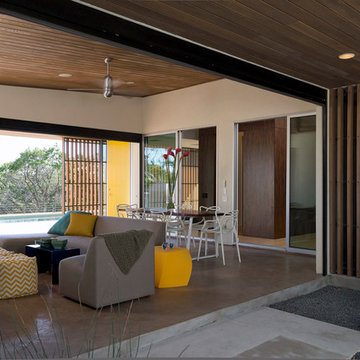
This indoor-outdoor living room is capped off by two automatic screen walls. This living room also provides separation from the guest suite and the main house while remaining under one roof.
Photo by Paul Bardagjy
Encuentra al profesional adecuado para tu proyecto

This space is perfect for entertaining! When the owners originally moved in, this deck was not here. There were several steps down from the kitchen door, and the stone slabs were a toe-stubbing minefield.
We added the deck and designed it perfectly for entertaining. Since we had several large pine trees removed from the property, we increased sun exposure creating a need for more shade. We had this awning custom made by PJ Canvas in Santa Rosa, CA. The awning tucks neatly under the roof of the house during the rainy months.
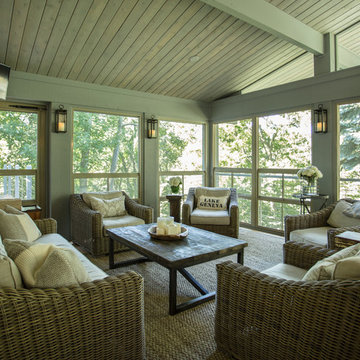
The 3 bathrooms in this 1970's house were in serious need of remodeling - as in gut and re-build - so the owners decided to have them all done at once and while at it, refinish the floors, refurnish the living room and furnish the new screen porch addition.
As a designer in a seasonal resort area, I am accustomed to working with my customers long distance. Using (and e-mailing) computer drafted renderings, product layout pages very professional builders, suppliers and steady communication, my client and I moved flawlessly through the challenges all remodel projects present.
My goal was to find fabrics and furnishings that reflected the home's original architectural Mid Century Modern integrity The house has very strong horizontal lines that I wanted to repeat in the furniture, bathroom fixtures, tile and light fixture selections.
Victoria McHugh Photography
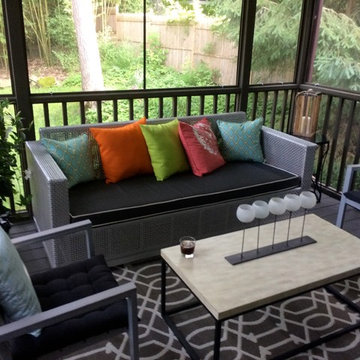
Custom built screened in wood porch.
Ejemplo de porche cerrado retro de tamaño medio en anexo de casas y patio trasero
Ejemplo de porche cerrado retro de tamaño medio en anexo de casas y patio trasero
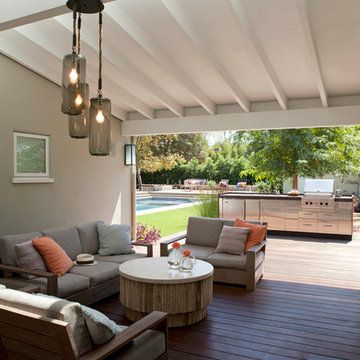
This covered patio area between the family room and guest house features a glazed overhead skylight, inspired by the work of Cliff May. Recessed flat-screen TV and surround-sound speakers make this the perfect place for an afternoon football-watching party! Note the nearby outdoor kitchen.
Photo Credit: Undine Prohl
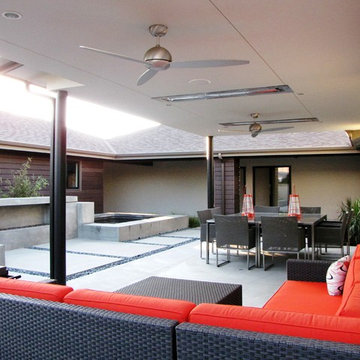
photo by Tara Bussema © 2012 Houzz
Landscape architect Andy De Young of Omni Design
Concrete experts: Robertson's
http://www.houzz.com/ideabooks/5537828/list/My-Houzz--An-Orange-County-Ranch-Gets-Into-the-Swing-of-Things
73 fotos de exteriores retro
1





