Filtrar por
Presupuesto
Ordenar por:Popular hoy
281 - 300 de 74.752 fotos
Artículo 1 de 2
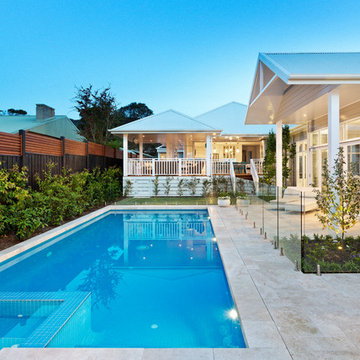
Outdoor rooms magazine featuring one of our gardens with the title "Formal Fancy". The brief for this project was to create the feeling of being surrounded by the formal garden and for the garden to be visible from every aspect of the homes interior.
Landscape design & construction; Bayon Gardens
Photography; Patrick Redmond Photography
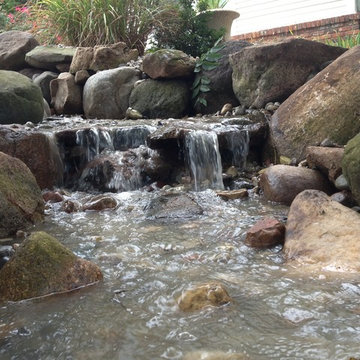
This backyard pondless waterfall or disappearing waterfall installation in Oakland County, Michigan (MI) is a dedication feature to the wife of a fallen firefighter.. Sot see more inspirational waterfalls click on http://www.putsponds.com/pondless-waterfall-ideas.html
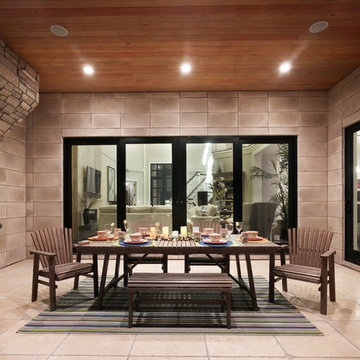
A beautiful, warm space for outdoor entertaining. Custom stone pavers were imported from Turkey for the back patio and front entryway.
Diseño de patio contemporáneo de tamaño medio en patio trasero y anexo de casas con adoquines de piedra natural
Diseño de patio contemporáneo de tamaño medio en patio trasero y anexo de casas con adoquines de piedra natural
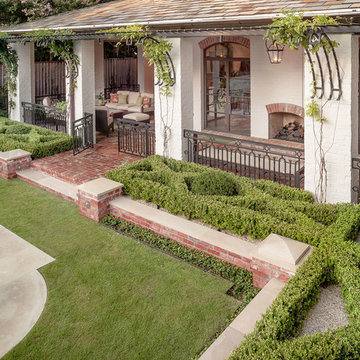
It started with vision. Then arrived fresh sight, seeing what was absent, seeing what was possible. Followed quickly by desire and creativity and know-how and communication and collaboration.
When the Ramsowers first called Exterior Worlds, all they had in mind was an outdoor fountain. About working with the Ramsowers, Jeff Halper, owner of Exterior Worlds says, “The Ramsowers had great vision. While they didn’t know exactly what they wanted, they did push us to create something special for them. I get inspired by my clients who are engaged and focused on design like they were. When you get that kind of inspiration and dialogue, you end up with a project like this one.”
For Exterior Worlds, our design process addressed two main features of the original space—the blank surface of the yard surrounded by looming architecture and plain fencing. With the yard, we dug out the center of it to create a one-foot drop in elevation in which to build a sunken pool. At one end, we installed a spa, lining it with a contrasting darker blue glass tile. Pedestals topped with urns anchor the pool and provide a place for spot color. Jets of water emerge from these pedestals. This moving water becomes a shield to block out urban noises and makes the scene lively. (And the children think it’s great fun to play in them.) On the side of the pool, another fountain, an illuminated basin built of limestone, brick and stainless steel, feeds the pool through three slots.
The pool is counterbalanced by a large plot of grass. What is inventive about this grassy area is its sub-structure. Before putting down the grass, we installed a French drain using grid pavers that pulls water away, an action that keeps the soil from compacting and the grass from suffocating. The entire sunken area is finished off with a border of ground cover that transitions the eye to the limestone walkway and the retaining wall, where we used the same reclaimed bricks found in architectural features of the house.
In the outer border along the fence line, we planted small trees that give the space scale and also hide some unsightly utility infrastructure. Boxwood and limestone gravel were embroidered into a parterre design to underscore the formal shape of the pool. Additionally, we planted a rose garden around the illuminated basin and a color garden for seasonal color at the far end of the yard across from the covered terrace.
To address the issue of the house’s prominence, we added a pergola to the main wing of the house. The pergola is made of solid aluminum, chosen for its durability, and painted black. The Ramsowers had used reclaimed ornamental iron around their front yard and so we replicated its pattern in the pergola’s design. “In making this design choice and also by using the reclaimed brick in the pool area, we wanted to honor the architecture of the house,” says Halper.
We continued the ornamental pattern by building an aluminum arbor and pool security fence along the covered terrace. The arbor’s supports gently curve out and away from the house. It, plus the pergola, extends the structural aspect of the house into the landscape. At the same time, it softens the hard edges of the house and unifies it with the yard. The softening effect is further enhanced by the wisteria vine that will eventually cover both the arbor and the pergola. From a practical standpoint, the pergola and arbor provide shade, especially when the vine becomes mature, a definite plus for the west-facing main house.
This newly-created space is an updated vision for a traditional garden that combines classic lines with the modern sensibility of innovative materials. The family is able to sit in the house or on the covered terrace and look out over the landscaping. To enjoy its pleasing form and practical function. To appreciate its cool, soothing palette, the blues of the water flowing into the greens of the garden with a judicious use of color. And accept its invitation to step out, step down, jump in, enjoy.

It started with vision. Then arrived fresh sight, seeing what was absent, seeing what was possible. Followed quickly by desire and creativity and know-how and communication and collaboration.
When the Ramsowers first called Exterior Worlds, all they had in mind was an outdoor fountain. About working with the Ramsowers, Jeff Halper, owner of Exterior Worlds says, “The Ramsowers had great vision. While they didn’t know exactly what they wanted, they did push us to create something special for them. I get inspired by my clients who are engaged and focused on design like they were. When you get that kind of inspiration and dialogue, you end up with a project like this one.”
For Exterior Worlds, our design process addressed two main features of the original space—the blank surface of the yard surrounded by looming architecture and plain fencing. With the yard, we dug out the center of it to create a one-foot drop in elevation in which to build a sunken pool. At one end, we installed a spa, lining it with a contrasting darker blue glass tile. Pedestals topped with urns anchor the pool and provide a place for spot color. Jets of water emerge from these pedestals. This moving water becomes a shield to block out urban noises and makes the scene lively. (And the children think it’s great fun to play in them.) On the side of the pool, another fountain, an illuminated basin built of limestone, brick and stainless steel, feeds the pool through three slots.
The pool is counterbalanced by a large plot of grass. What is inventive about this grassy area is its sub-structure. Before putting down the grass, we installed a French drain using grid pavers that pulls water away, an action that keeps the soil from compacting and the grass from suffocating. The entire sunken area is finished off with a border of ground cover that transitions the eye to the limestone walkway and the retaining wall, where we used the same reclaimed bricks found in architectural features of the house.
In the outer border along the fence line, we planted small trees that give the space scale and also hide some unsightly utility infrastructure. Boxwood and limestone gravel were embroidered into a parterre design to underscore the formal shape of the pool. Additionally, we planted a rose garden around the illuminated basin and a color garden for seasonal color at the far end of the yard across from the covered terrace.
To address the issue of the house’s prominence, we added a pergola to the main wing of the house. The pergola is made of solid aluminum, chosen for its durability, and painted black. The Ramsowers had used reclaimed ornamental iron around their front yard and so we replicated its pattern in the pergola’s design. “In making this design choice and also by using the reclaimed brick in the pool area, we wanted to honor the architecture of the house,” says Halper.
We continued the ornamental pattern by building an aluminum arbor and pool security fence along the covered terrace. The arbor’s supports gently curve out and away from the house. It, plus the pergola, extends the structural aspect of the house into the landscape. At the same time, it softens the hard edges of the house and unifies it with the yard. The softening effect is further enhanced by the wisteria vine that will eventually cover both the arbor and the pergola. From a practical standpoint, the pergola and arbor provide shade, especially when the vine becomes mature, a definite plus for the west-facing main house.
This newly-created space is an updated vision for a traditional garden that combines classic lines with the modern sensibility of innovative materials. The family is able to sit in the house or on the covered terrace and look out over the landscaping. To enjoy its pleasing form and practical function. To appreciate its cool, soothing palette, the blues of the water flowing into the greens of the garden with a judicious use of color. And accept its invitation to step out, step down, jump in, enjoy.
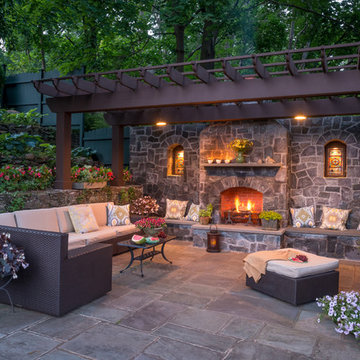
Like most growing families, this client wanted to lure everyone outside. And when the family went outdoors, they were hoping to find flamboyant color, delicious fragrance, freshly grilled food, fun play-spaces, and comfy entertaining areas waiting. Privacy was an imperative. Seems basic enough. But a heap of challenges stood in the way between what they were given upon arrival and the family's ultimate dreamscape.
Primary among the impediments was the fact that the house stands on a busy corner lot. Plus, the breakneck slope was definitely not playground-friendly. Fortunately, Westover Landscape Design rode to the rescue and literally leveled the playing field. Furthermore, flowing from space to space is a thoroughly enjoyable, ever-changing journey given the blossom-filled, year-around-splendiferous gardens that now hug the walkway and stretch out to the property lines. Soft evergreen hedges and billowing flowering shrubs muffle street noise, giving the garden within a sense of embrace. A fully functional (and frequently used) convenient outdoor kitchen/dining area/living room expand the house's floorplan into a relaxing, nature-infused on-site vacationland. Mission accomplished. With the addition of the stunning old-world stone fireplace and pergola, this amazing property is a welcome retreat for year round enjoyment. Mission accomplished.
Rob Cardillo for Westover Landscape Design
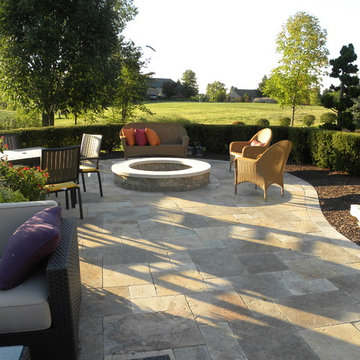
This fire pit is made from a cut natural stone to match the Travertine patio. A custom made limestone cap was installed to continue the clean lines. The entire family and their friends spend many hours enjoying the outdoors here. It is the "go-to" place in the neighborhood.
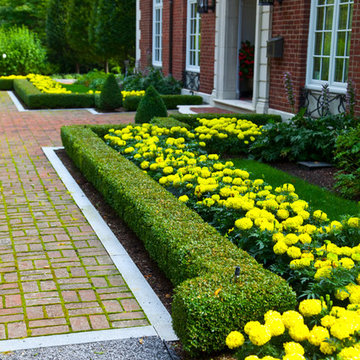
Basketweave clay brick paving with an inset granite border and square granite corner detail
Imagen de camino de jardín tradicional extra grande en primavera en patio delantero con exposición total al sol y adoquines de ladrillo
Imagen de camino de jardín tradicional extra grande en primavera en patio delantero con exposición total al sol y adoquines de ladrillo
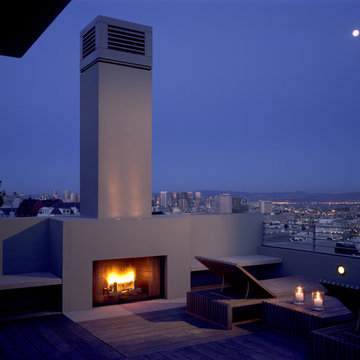
Creative Spaces
Modelo de patio minimalista grande en anexo de casas con brasero y entablado
Modelo de patio minimalista grande en anexo de casas con brasero y entablado
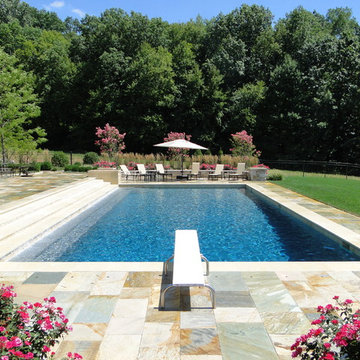
Jeffrey Ciarrochi
Foto de piscina alargada tradicional grande rectangular en patio trasero con adoquines de piedra natural
Foto de piscina alargada tradicional grande rectangular en patio trasero con adoquines de piedra natural
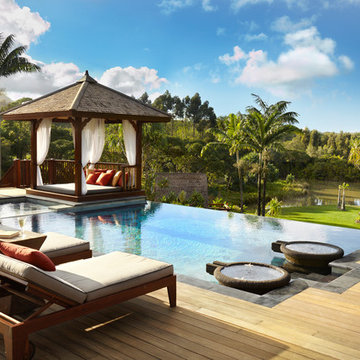
Tropical resort style estate home
Imagen de piscina infinita tropical de tamaño medio rectangular en patio trasero con entablado
Imagen de piscina infinita tropical de tamaño medio rectangular en patio trasero con entablado
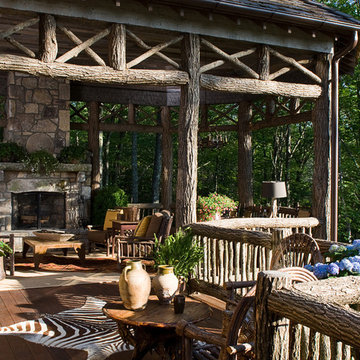
I chose Black Locust logs for this mountain home porch because of their durability and hardness. The lattice work above the columns is a testament to the master carpenters who took my design and made it a reality.
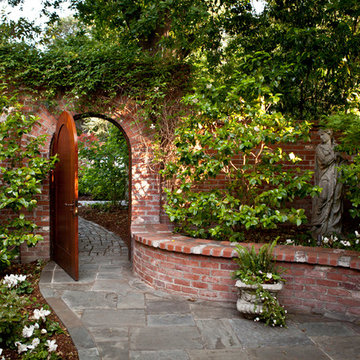
© Lauren Devon www.laurendevon.com
Diseño de jardín tradicional de tamaño medio en patio trasero con adoquines de piedra natural y jardín francés
Diseño de jardín tradicional de tamaño medio en patio trasero con adoquines de piedra natural y jardín francés
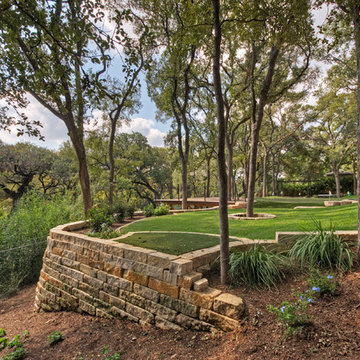
Large limestone retaining wall with zoysia grass, Cedar elms throughout the property
Ejemplo de jardín de secano clásico grande en primavera en patio delantero con muro de contención, exposición reducida al sol y adoquines de piedra natural
Ejemplo de jardín de secano clásico grande en primavera en patio delantero con muro de contención, exposición reducida al sol y adoquines de piedra natural
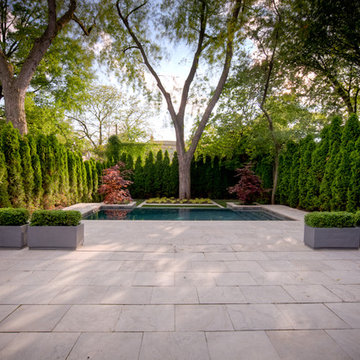
Forest Hill South was designed by Mark Pettes of MDP and Pro-Land was hired to construct the project in 2012. Both natural flagstone and interlock was used on this project, designed to compliment one another as well as the house. Decorative walls retain the grade from the driveway and are faced with brick to tie into the house. Flagstone stepping stones laid in the grass bring you from the front landing into the backyard. The same flagstone is carried through the back and laid on the lounge and pool patio. Planting was added for some colour and privacy from neighbours.
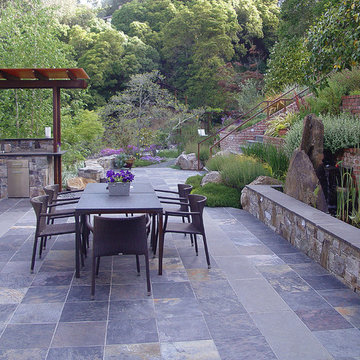
This property has a wonderful juxtaposition of modern and traditional elements, which are unified by a natural planting scheme. Although the house is traditional, the client desired some contemporary elements, enabling us to introduce rusted steel fences and arbors, black granite for the barbeque counter, and black African slate for the main terrace. An existing brick retaining wall was saved and forms the backdrop for a long fountain with two stone water sources. Almost an acre in size, the property has several destinations. A winding set of steps takes the visitor up the hill to a redwood hot tub, set in a deck amongst walls and stone pillars, overlooking the property. Another winding path takes the visitor to the arbor at the end of the property, furnished with Emu chaises, with relaxing views back to the house, and easy access to the adjacent vegetable garden.
Photos: Simmonds & Associates, Inc.
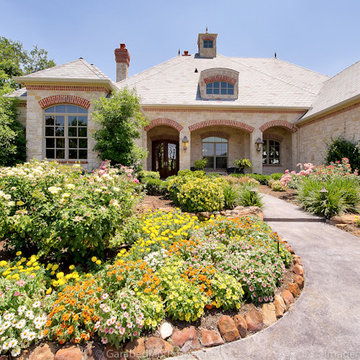
Diseño de acceso privado clásico extra grande en patio delantero
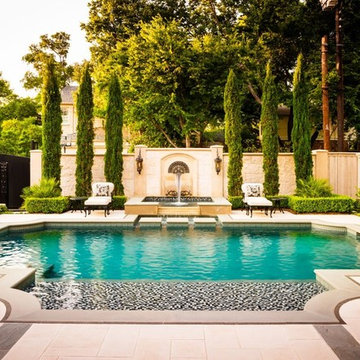
Randy Angell, Designer
The main focal point of this project is the 7' limestone and cast stone wall, with a laser cut steel sculpture, created by Randy Angell. The cast stone columns and center arch echo the architecture of the home and create the perfect backdrop for the raised spa.
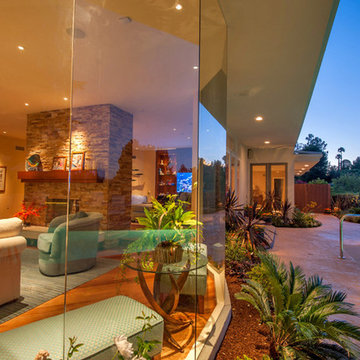
Modelo de jardín contemporáneo grande en verano en patio trasero con fuente, exposición total al sol y mantillo
74.752 fotos de exteriores
15





