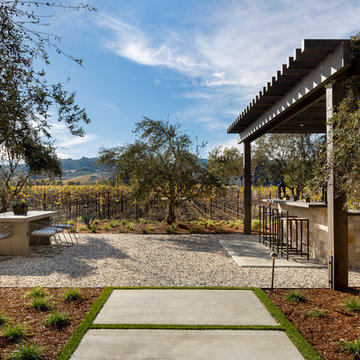Filtrar por
Presupuesto
Ordenar por:Popular hoy
1 - 20 de 2512 fotos
Artículo 1 de 3
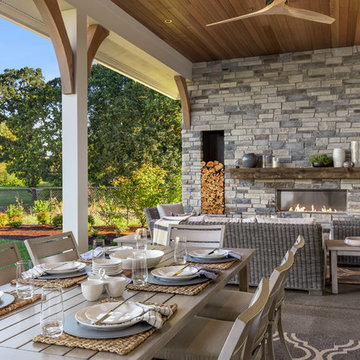
Justin Krug Photography
Imagen de patio campestre extra grande en patio trasero y anexo de casas con chimenea y losas de hormigón
Imagen de patio campestre extra grande en patio trasero y anexo de casas con chimenea y losas de hormigón
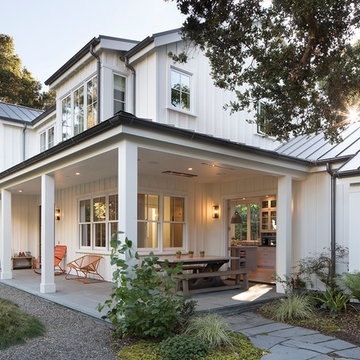
Paul Dyer
Imagen de terraza campestre de tamaño medio en patio lateral y anexo de casas con adoquines de piedra natural
Imagen de terraza campestre de tamaño medio en patio lateral y anexo de casas con adoquines de piedra natural
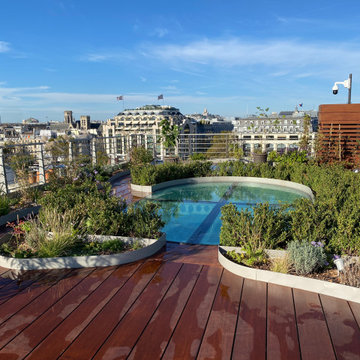
Les plantations s'articulent autour de la grande verrière
Foto de terraza de estilo de casa de campo grande sin cubierta en azotea con jardín de macetas y barandilla de metal
Foto de terraza de estilo de casa de campo grande sin cubierta en azotea con jardín de macetas y barandilla de metal
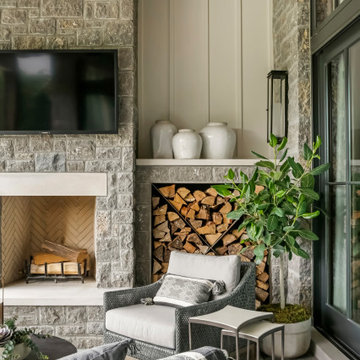
Modelo de porche cerrado campestre grande en patio trasero y anexo de casas con adoquines de piedra natural

Foto de piscina campestre grande a medida en patio trasero con adoquines de piedra natural
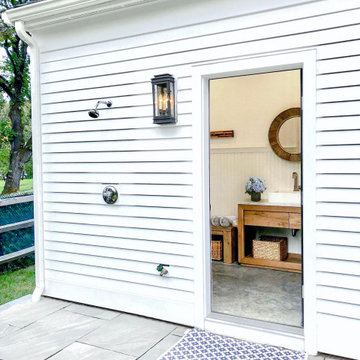
Foto de casa de la piscina y piscina campestre grande rectangular en patio trasero con adoquines de piedra natural

The Kelso's Porch is a stunning outdoor space designed for comfort and entertainment. It features a beautiful brick fireplace surround, creating a cozy atmosphere and a focal point for gatherings. Ceiling heaters are installed to ensure warmth during cooler days or evenings, allowing the porch to be enjoyed throughout the year. The porch is covered, providing protection from the elements and allowing for outdoor enjoyment even during inclement weather. An outdoor covered living space offers additional seating and lounging areas, perfect for relaxing or hosting guests. The porch is equipped with outdoor kitchen appliances, allowing for convenient outdoor cooking and entertaining. A round chandelier adds a touch of elegance and provides ambient lighting. Skylights bring in natural light and create an airy and bright atmosphere. The porch is furnished with comfortable wicker furniture, providing a cozy and stylish seating arrangement. The Kelso's Porch is a perfect retreat for enjoying the outdoors in comfort and style, whether it's for relaxing by the fireplace, cooking and dining al fresco, or simply enjoying the company of family and friends.
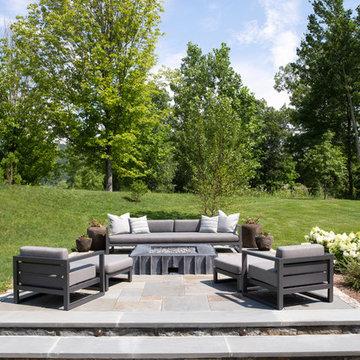
Architectural advisement, Interior Design, Custom Furniture Design & Art Curation by Chango & Co
Photography by Sarah Elliott
See the feature in Rue Magazine

View of front porch of renovated 1914 Dutch Colonial farm house.
© REAL-ARCH-MEDIA
Modelo de terraza campestre grande en patio delantero y anexo de casas
Modelo de terraza campestre grande en patio delantero y anexo de casas
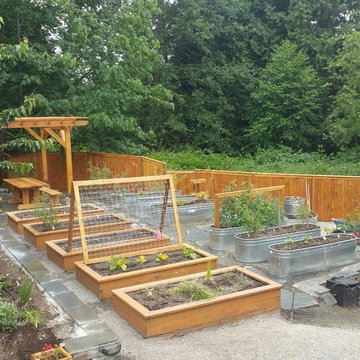
Really fun project featuring:
Drystack retaining walls using 14 tons of Cabinet Gorge wall block
Juniper raised beds, stained
Pergola, stain
Irregular Flagstone Patio 165 sq foot Bluestone featuring many extra large pieces
Cut bluestone risers for main stair case
Raspberry Trellis
Cucumber/squash trellis
Galvanized Horse Trough Planters, both oblong and circular, including a double stacked one in lower area.
200+ foot long fence extension + gate.
Wetland buffer planting of both ornamental and edible varieties of plants
4 zone, complete automatic drip system with micro valve (manual) controls on all beds
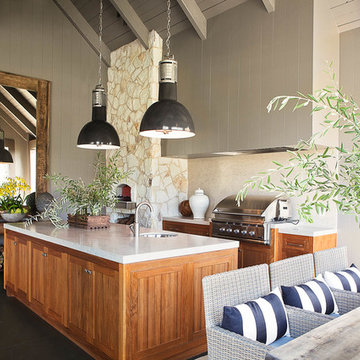
Ejemplo de patio de estilo de casa de campo grande en patio trasero y anexo de casas con cocina exterior y losas de hormigón
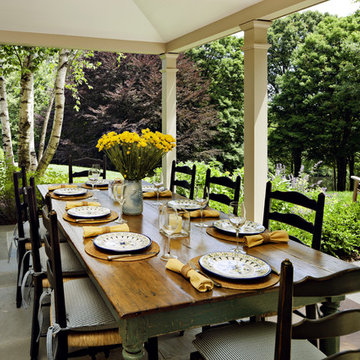
The Dining Porch leads to a large bluestone terrace overlooking a lake.
Robert Benson Photography
Modelo de terraza campestre grande en patio lateral y anexo de casas con adoquines de piedra natural
Modelo de terraza campestre grande en patio lateral y anexo de casas con adoquines de piedra natural
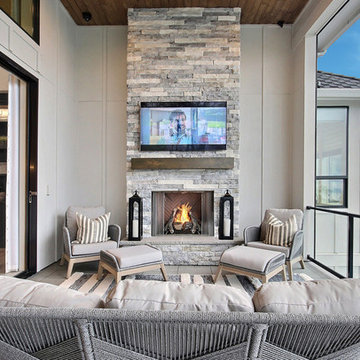
Inspired by the majesty of the Northern Lights and this family's everlasting love for Disney, this home plays host to enlighteningly open vistas and playful activity. Like its namesake, the beloved Sleeping Beauty, this home embodies family, fantasy and adventure in their truest form. Visions are seldom what they seem, but this home did begin 'Once Upon a Dream'. Welcome, to The Aurora.
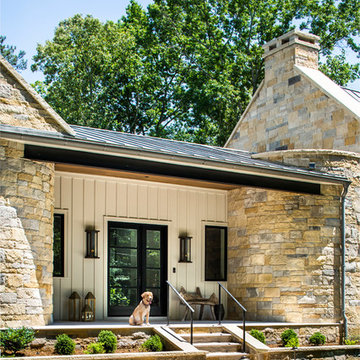
Best golden retriever ever showcasing the front facade of our Modern Farmhouse, featuring a metal roof, limestone surround and custom gas lanterns. Photo by Jeff Herr Photography.
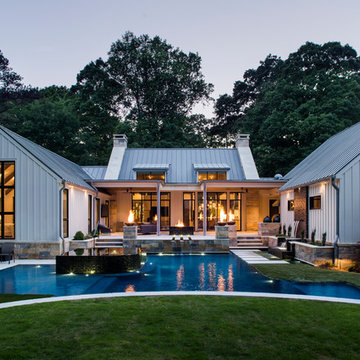
Amazing party pool that this modern farmhouse wraps itself around. Complete with sun deck, fire features, spa and astroturf deck around pool. Photo by Jeff Herr Photogrpahy
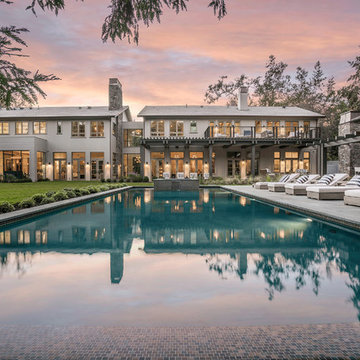
Blake Worthington, Rebecca Duke
Imagen de casa de la piscina y piscina alargada campestre extra grande rectangular en patio trasero con adoquines de piedra natural
Imagen de casa de la piscina y piscina alargada campestre extra grande rectangular en patio trasero con adoquines de piedra natural
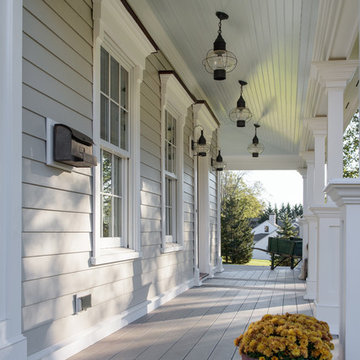
Custom wraparound porch with Wolf PVC composite decking, high gloss beaded ceiling, and hand crafted PVC architectural columns. Built for the harsh shoreline weather.
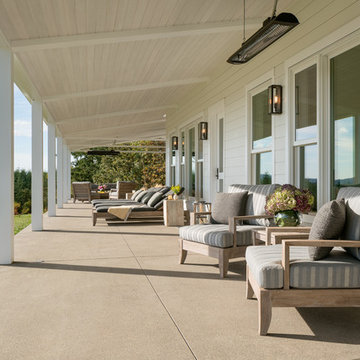
Eric Staudenmaier
Imagen de patio campestre grande en patio lateral y anexo de casas con losas de hormigón
Imagen de patio campestre grande en patio lateral y anexo de casas con losas de hormigón
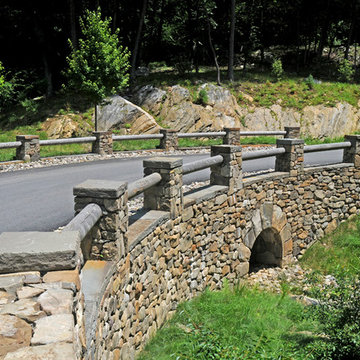
Photos by Barbara Wilson. Bedford equine compound. Mock stone bridge created along the mile long entry drive. Stream channel created with stones to allow runoff from the detention pond on the other side of the bridge flow into an existing wetland and pond downstream.
A lovely equine compound was created out of a 35 acre woodland in Bedford Corners. The design team helped the owners create the home of their dreams out of a parcel with dense woodlands, a pond and NY State wetlands. Barbara was part of the team that helped coordinate local and state wetland permits for building a mile long driveway to the future house site thru wetlands and around an existing pond. She facilitated the layout of the horse paddocks, by obtaining tree permits to clear almost 5 acres for the future grazing areas and an outdoor riding ring. She then supervised the entire development of the landscape on the property. Fences were added enclosing the paddocks. A swimming pool and pool house were laid out to allow easy access to the house without blocking views to the adjacent woodlands. A custom spa was carved out of a piece of ledge at one end of the pool. An outdoor kitchen was designed for the pool area patio and another smaller stand-alone grill was provided at the main house. Mature plantings were added surrounding the house, driveway and outbuildings to create a luxuriant setting for the quaint farmhouse styled home. Mature apple trees were planted along the driveway between the barn and the main house to provide fruit for the family. A custom designed bridge and wood railing system was added along the entry drive where a detention pond overflow connected to an existing pond.
2.512 fotos de exteriores de estilo de casa de campo
1





