Filtrar por
Presupuesto
Ordenar por:Popular hoy
1 - 20 de 2591 fotos
Artículo 1 de 3
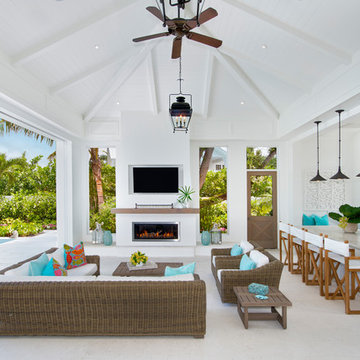
Imagen de patio costero grande en patio trasero y anexo de casas con cocina exterior
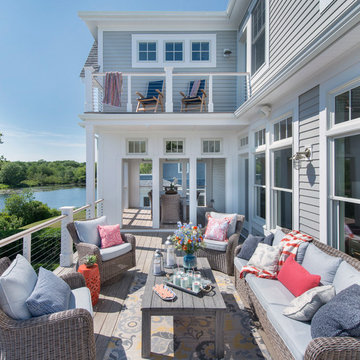
Green Hill Project
Photo Credit : Nat Rea
Diseño de terraza marinera de tamaño medio sin cubierta en patio trasero
Diseño de terraza marinera de tamaño medio sin cubierta en patio trasero
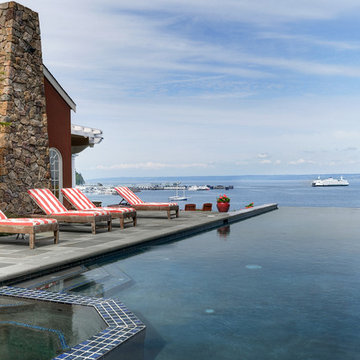
Landon Acohido www.acophoto.com
Diseño de piscinas y jacuzzis infinitos marineros grandes rectangulares en patio lateral con adoquines de piedra natural
Diseño de piscinas y jacuzzis infinitos marineros grandes rectangulares en patio lateral con adoquines de piedra natural
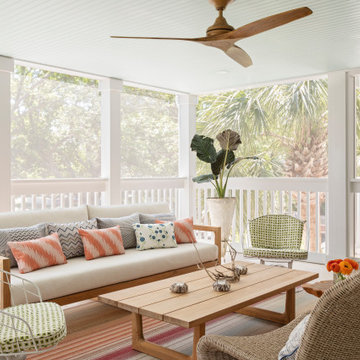
Imagen de porche cerrado marinero grande en patio trasero y anexo de casas con barandilla de madera
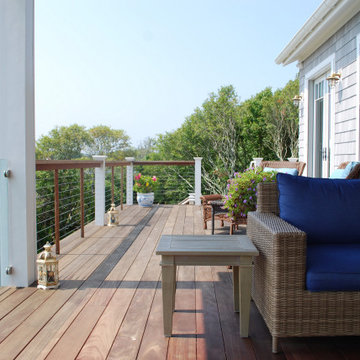
Ejemplo de terraza marinera grande sin cubierta en patio trasero con privacidad y barandilla de varios materiales
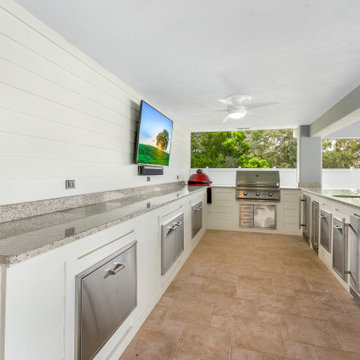
Diseño de patio costero extra grande en patio trasero y anexo de casas con cocina exterior
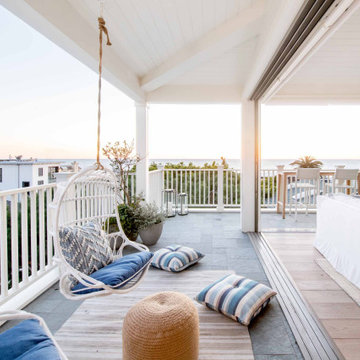
This 5,200-square foot modern farmhouse is located on Manhattan Beach’s Fourth Street, which leads directly to the ocean. A raw stone facade and custom-built Dutch front-door greets guests, and customized millwork can be found throughout the home. The exposed beams, wooden furnishings, rustic-chic lighting, and soothing palette are inspired by Scandinavian farmhouses and breezy coastal living. The home’s understated elegance privileges comfort and vertical space. To this end, the 5-bed, 7-bath (counting halves) home has a 4-stop elevator and a basement theater with tiered seating and 13-foot ceilings. A third story porch is separated from the upstairs living area by a glass wall that disappears as desired, and its stone fireplace ensures that this panoramic ocean view can be enjoyed year-round.
This house is full of gorgeous materials, including a kitchen backsplash of Calacatta marble, mined from the Apuan mountains of Italy, and countertops of polished porcelain. The curved antique French limestone fireplace in the living room is a true statement piece, and the basement includes a temperature-controlled glass room-within-a-room for an aesthetic but functional take on wine storage. The takeaway? Efficiency and beauty are two sides of the same coin.
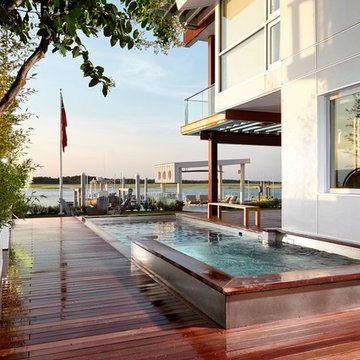
This waterfront, stainless steel pool-spa combo overlooks the Intracoastal Waterway. The raised spa overflows into the pool creating movement and sound. The spa's short stainless steel skirt creates a beautiful contrast with the wood of the surrounding deck.
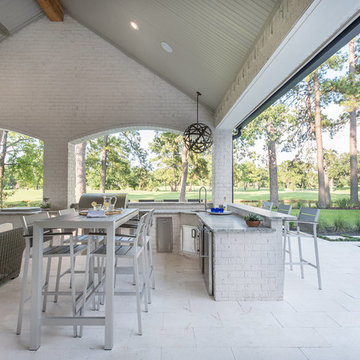
Imagen de patio marinero grande en patio trasero y anexo de casas con cocina exterior y suelo de baldosas
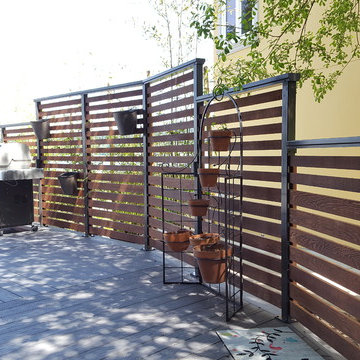
Staggered height of the privacy screen soften the impact and make the flow to the main deck area welcoming.
Modelo de terraza marinera de tamaño medio sin cubierta en patio trasero
Modelo de terraza marinera de tamaño medio sin cubierta en patio trasero
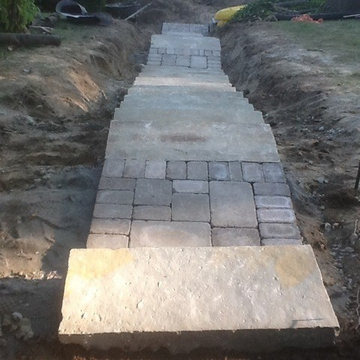
Our clients in Bloomfield Michigan wanted their old wooden steps replaced with something safe, sturdy and beautiful. We installed 35 natural guillotine cut stone steps each weighing over 200 lbs. To soften the slope we incorporated tumbled paver landings. Along with a stepping stone pathway to the dock we installed a tumbled block seating wall. Both sides were enhanced with lots of perennials to add color and interest. Landscape lighting was installed to add beauty and safety in the evenings.
Landforms Inc.
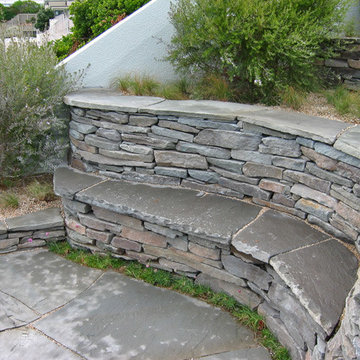
Designer event- Annual San Francisco designer showcase.
*Design director- Chris Jacobson
*Landscape contractor- Garden Route
*Metal vine screens on terrace-Greenscreen
*Roof planters-Planter Technology
*Metallic planters- International Art Properties, Inc
*Terrace furniture- Henry Hall Designs
*Cast bronze terrace railings- Roger W. Stoller
*Bronze gate, hand rail, pelican sculpture- W.J. Sorich Metalsmith
*Metal sculpture bench- William Wareham
*Photo- Chris Jacobson, GardenArt group

With its cedar shake roof and siding, complemented by Swannanoa stone, this lakeside home conveys the Nantucket style beautifully. The overall home design promises views to be enjoyed inside as well as out with a lovely screened porch with a Chippendale railing.
Throughout the home are unique and striking features. Antique doors frame the opening into the living room from the entry. The living room is anchored by an antique mirror integrated into the overmantle of the fireplace.
The kitchen is designed for functionality with a 48” Subzero refrigerator and Wolf range. Add in the marble countertops and industrial pendants over the large island and you have a stunning area. Antique lighting and a 19th century armoire are paired with painted paneling to give an edge to the much-loved Nantucket style in the master. Marble tile and heated floors give way to an amazing stainless steel freestanding tub in the master bath.
Rachael Boling Photography
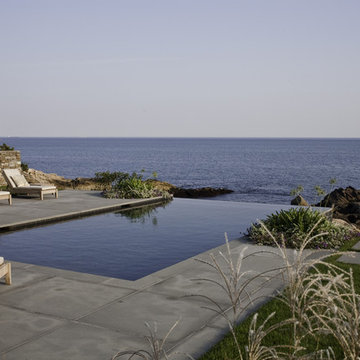
Patio Stone: Bluestone
Photo Credit: Sam Gray Photography
Imagen de piscina infinita marinera
Imagen de piscina infinita marinera
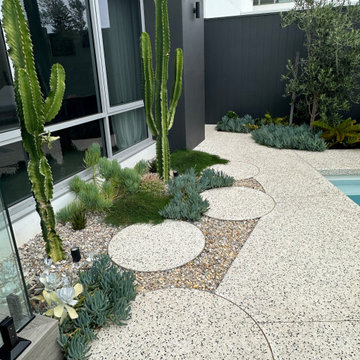
waterwise planting using succulents. Paving is exposed aggregate with a brass trim used to accentuate the circular steppers
Modelo de jardín de secano costero pequeño en patio trasero con exposición total al sol, adoquines de hormigón y con madera
Modelo de jardín de secano costero pequeño en patio trasero con exposición total al sol, adoquines de hormigón y con madera
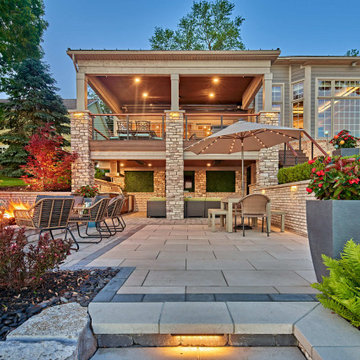
Multi-level lakeside terrace with covered outdoor kitchen, hot tub, built-in fire pit and outdoor bar
Ejemplo de patio costero grande en patio trasero y anexo de casas con cocina exterior y adoquines de hormigón
Ejemplo de patio costero grande en patio trasero y anexo de casas con cocina exterior y adoquines de hormigón
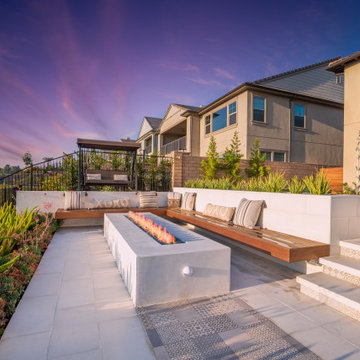
A lowered patio w/ built-in seating and contemporary fire pit. Great place for hanging out, relaxing, and entertaining. A floating hardwood bench provides ample seating for larger gatherings.
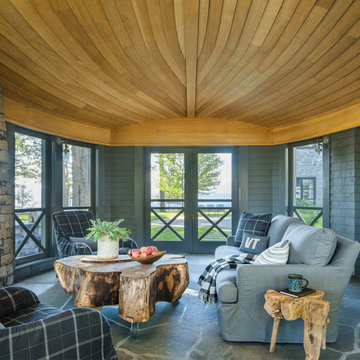
pc: Jim Westphalen Photography
Foto de porche cerrado costero grande con adoquines de piedra natural
Foto de porche cerrado costero grande con adoquines de piedra natural
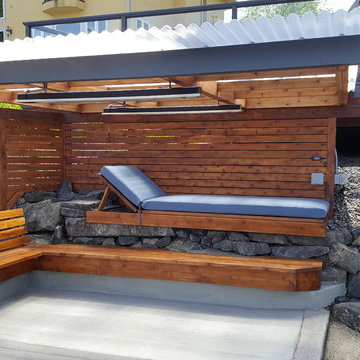
Built into the existing rock retaining wall this became a favorite space. The cover over top is a custom cedar design with a 3mm wave profile impact resistant acrylic over top. The 220 heaters a independently controlled.
2.591 fotos de exteriores costeros
1





