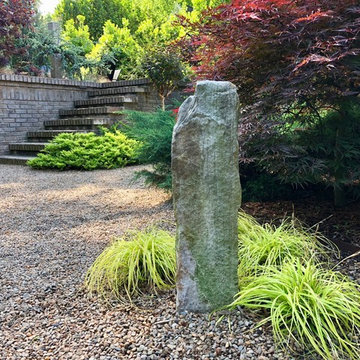Filtrar por
Presupuesto
Ordenar por:Popular hoy
1 - 20 de 792 fotos
Artículo 1 de 3
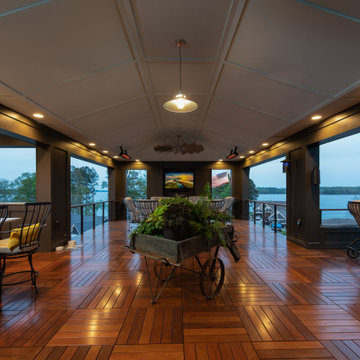
Covered Rooftop (Third Level)
Foto de terraza ecléctica grande en anexo de casas con cocina exterior, entablado y barandilla de cable
Foto de terraza ecléctica grande en anexo de casas con cocina exterior, entablado y barandilla de cable
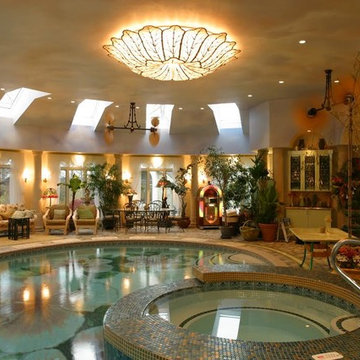
The indoor pool and spa is housed in a 2,730 sq. ft. structure attached to the main home by an indoor tropical pathway.
Imagen de casa de la piscina y piscina ecléctica grande interior y a medida con suelo de baldosas
Imagen de casa de la piscina y piscina ecléctica grande interior y a medida con suelo de baldosas
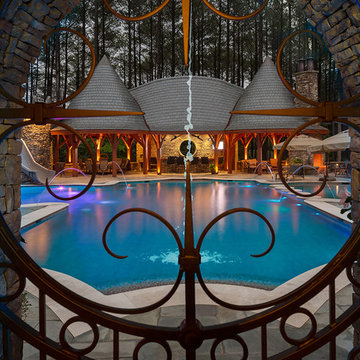
Qualified Remodeler Room Remodel of the Year & Outdoor Living
2015 NAHB Best in American Living Awards Best in Region -Middle Atlantic
2015 NAHB Best in American Living Awards Platinum Winner Residential Addition over $100,000
2015 NAHB Best in American Living Awards Platinum Winner Outdoor Living
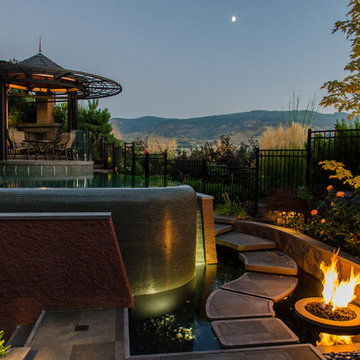
55' of continuously curved infinity edge incorporating full radius cap to keep water adhered to wall, avoiding splash out from narrow elevated runnel troughs, along with providing pristine operational silence.

Modelo de terraza planta baja bohemia de tamaño medio sin cubierta en patio lateral con brasero y barandilla de metal
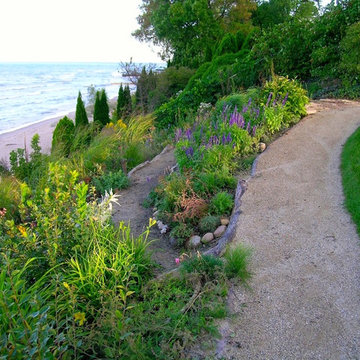
Switchback paths were created and erosion was stopped by the use of native plants to make this beautiful and textured landscape on a steep bank down to Lake Michigan.
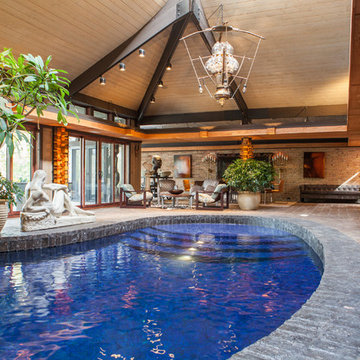
Studio West Photography
Imagen de piscina con fuente ecléctica de tamaño medio tipo riñón y interior con adoquines de ladrillo
Imagen de piscina con fuente ecléctica de tamaño medio tipo riñón y interior con adoquines de ladrillo
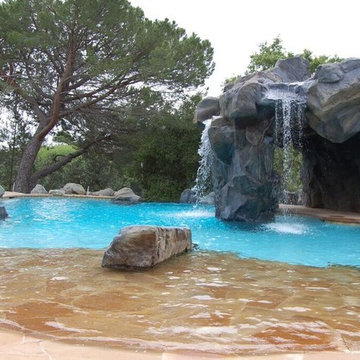
Diseño de piscina con fuente natural bohemia grande a medida en patio trasero con adoquines de piedra natural
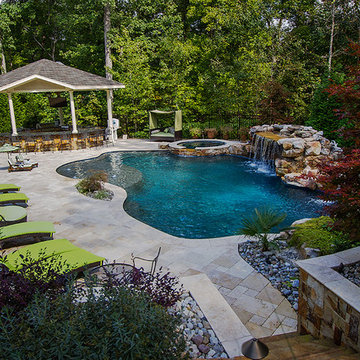
Photos by Eric Delaforce
Imagen de piscina con fuente natural bohemia grande a medida en patio trasero con adoquines de piedra natural
Imagen de piscina con fuente natural bohemia grande a medida en patio trasero con adoquines de piedra natural
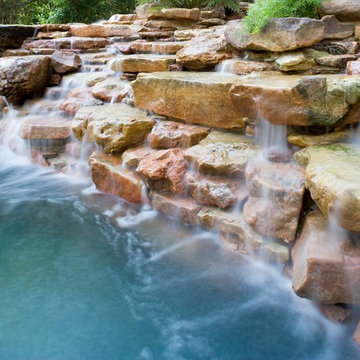
A Memorial area family commissioned us to create a natural swimming pool in their back yard. The family already had a standard pool on premises, but it was isolated in an area of the yard not particularly suited to seating guests or hosting get-togethers. What they wanted was a second, natural swimming pool built that would serve as the hub of a new home outdoor entertainment area consisting of a new stone patio, comfortable outdoor seating, and a fire pit. They wanted to create something unique that would preserve as much of the natural features of the landscape as possible, but that would also be completely safe and fully functional as a swimming pool.
We decided to design this new landscaping plan around a pre-existent waterfall that was already on the property. This feature was too attractive to ignore, and provided the ideal anchor point for a new gathering area. The fountain had been designed to mimic a natural waterfall, with stones laid on top of one another in such a way as to look like a mountain cliff where water spontaneously springs from the top and cascades down the rocks. At first glance, many would miss the opportunity that such a structure provides; assuming that a fountain designed like a cliff would have to be completely replaced to install a natural swimming pool. Our landscaping designers, however, came up with a landscape plan to transform one archetypal form into the other by simply adding to what was already there.
At the base of the rocks we dug a basin. This basin was oblong in shape and varied in degrees of depth ranging from a few inches on the end to five feet in the middle. We directed the flow of the water toward one end of the basin, so that it flowed into the depression and created a swimming pool at the base of the rocks. This was easy to accomplish because the fountain lay parallel to the top of a natural ravine located toward the back of the property, so water flow was maintained by gravity. This had the secondary effect of creating a new natural aesthetic. The addition of the basin transformed the fountain’s appearance to look more like a cliff you would see in a river, where the elevation suddenly drops, and water rushes over a series of rocks into a deeper pool below. Children and guests swimming in this new structure could actually imagine themselves in a Rocky Mountain River.
We then heated the swimming pool so it could be enjoyed in the winter as well as the summer, and we also lit the pool using two types of luminaries for complimentary effects. For vegetation, we used mercury vapor down lights to backlight surrounding trees and to bring out the green color of foliage in and around the top of the rocks. For the brown color of the rocks themselves, and to create a sparkling luminance rising up and out of the water, we installed incandescent, underwater up lights. The lights were GFIC protected to make the natural swimming pool shock proof and safe for human use.
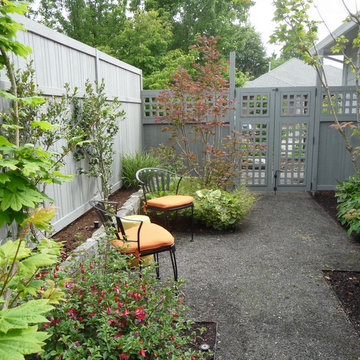
Barbara Hilty APLD
Imagen de camino de jardín bohemio de tamaño medio en primavera en patio lateral con exposición reducida al sol y adoquines de hormigón
Imagen de camino de jardín bohemio de tamaño medio en primavera en patio lateral con exposición reducida al sol y adoquines de hormigón
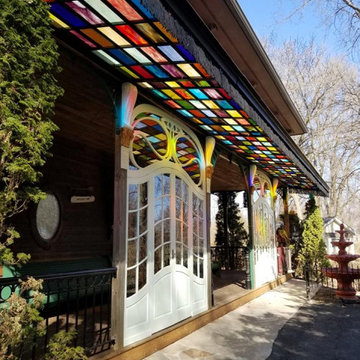
This awning was custom designed and built, and installed in 2017 by Kerbi and her father, Brian. It has a steel sash and measures 45 feet long and 5 feet wide.
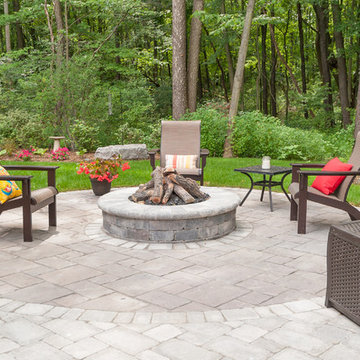
Kristian Walker
Modelo de patio ecléctico grande en patio trasero con brasero y adoquines de ladrillo
Modelo de patio ecléctico grande en patio trasero con brasero y adoquines de ladrillo
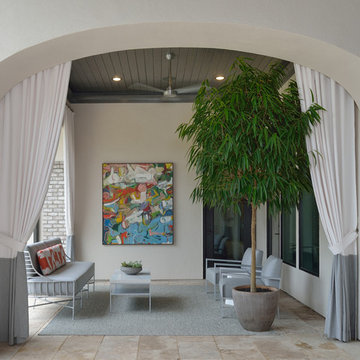
Miro Dvorscak
Peterson Homebuilders, Inc.
Wendt Design Group
Diseño de terraza bohemia de tamaño medio en patio trasero y anexo de casas con suelo de baldosas
Diseño de terraza bohemia de tamaño medio en patio trasero y anexo de casas con suelo de baldosas
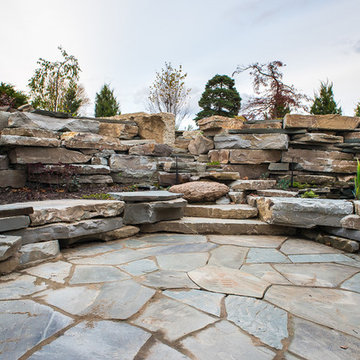
Specialty Stone Project creating a limestone grotto with naturalistic cascading stone fountain, stone benches & tiered planting beds for high ceiling basement walkout. Installed 2013 by Elemental Design - Landscape Concept by Client in collaboration with Wade Lehmann of Elemental Design. Photos by Jeeheon Cho
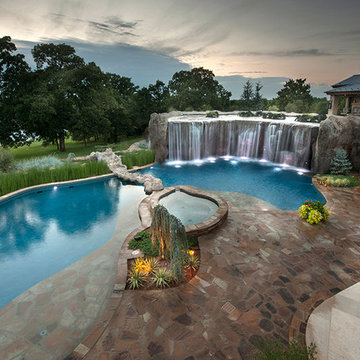
This view from the home's main balcony reveals the scale of this pool, spa and waterfall / grotto. The lazy river is separated by native grasses.
Design and Construction by Caviness Landscape Design, Inc.
Photography by KO Rinearson PhotoArt Studios
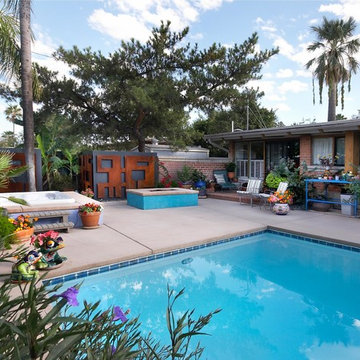
Ejemplo de piscinas y jacuzzis bohemios de tamaño medio rectangulares en patio trasero con losas de hormigón
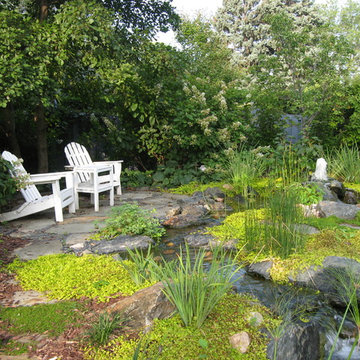
Marti Neely, APLD
Imagen de jardín ecléctico extra grande en verano en patio trasero con fuente, exposición total al sol y mantillo
Imagen de jardín ecléctico extra grande en verano en patio trasero con fuente, exposición total al sol y mantillo
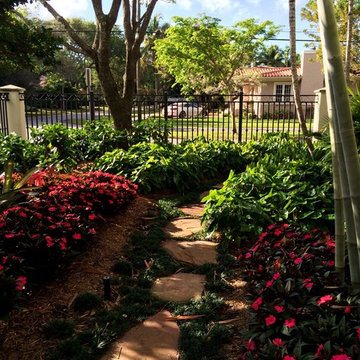
Diseño de camino de jardín ecléctico grande en verano en patio delantero con exposición parcial al sol y adoquines de piedra natural
792 fotos de exteriores eclécticos
1





