Filtrar por
Presupuesto
Ordenar por:Popular hoy
1 - 20 de 228 fotos
Artículo 1 de 3

This lower level screen porch feels like an extension of the family room and of the back yard. This all-weather sectional provides a a comfy place for entertaining and just readying a book. Quirky waterski sconces proudly show visitors one of the activities you can expect to enjoy at the lake.
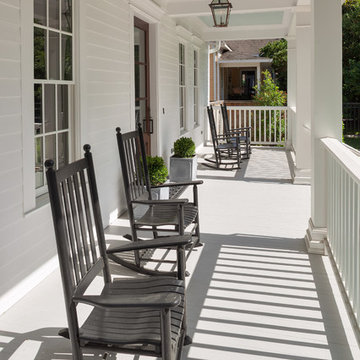
Benjamin Hill Photography
Diseño de terraza de estilo de casa de campo extra grande en patio delantero y anexo de casas con barandilla de madera
Diseño de terraza de estilo de casa de campo extra grande en patio delantero y anexo de casas con barandilla de madera
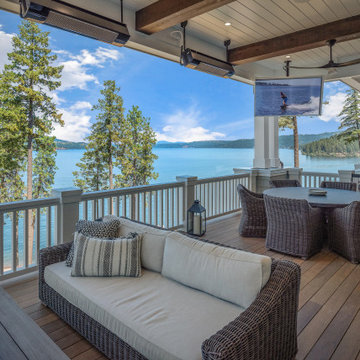
Deck off of the great room with heaters tv's and amazing views.
Diseño de terraza tradicional renovada extra grande en anexo de casas con cocina exterior y barandilla de madera
Diseño de terraza tradicional renovada extra grande en anexo de casas con cocina exterior y barandilla de madera
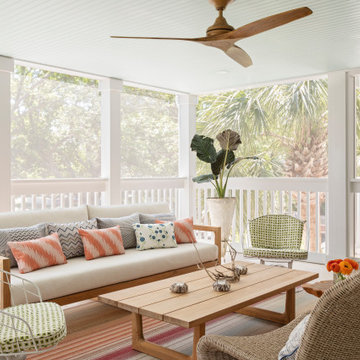
Imagen de porche cerrado marinero grande en patio trasero y anexo de casas con barandilla de madera
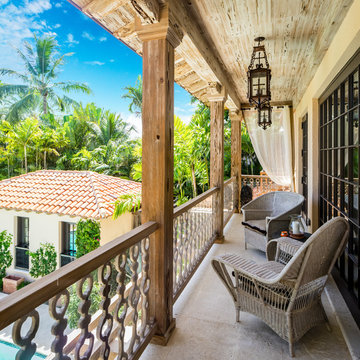
Diseño de balcones mediterráneo grande en anexo de casas con barandilla de madera
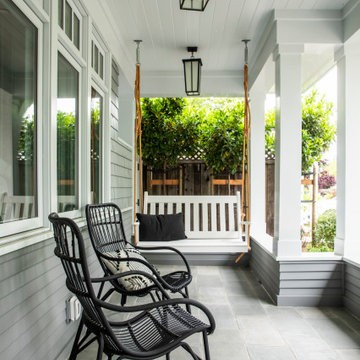
Imagen de terraza campestre grande en patio delantero y anexo de casas con adoquines de piedra natural y barandilla de madera

This cozy sanctuary has been transformed from a drab sun-blasted deck into an inspirational home-above-home get away! Our clients work and relax out here on the daily, and when entertaining is cool again, they plan to host friends in their beautiful new space. The old deck was removed, the roof was repaired and new paver flooring, railings, a pergola and gorgeous garden furnishings & features were installed to create a one of a kind urban escape.
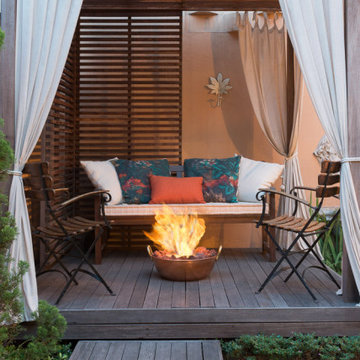
Round Ecofireplaces Fire Pit with ECO 35 burner in copper pot encasing. Expanded clay and volcanic stones finishing. Thermal insulation made of rock wool bases and refractory tape applied to the burner.
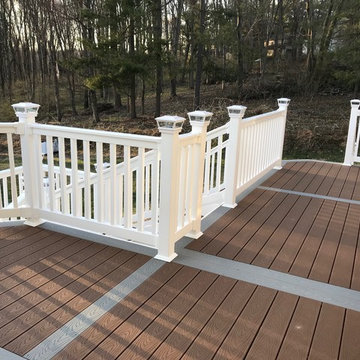
Custom trex decking with picture frame design, vinyl railings and solar post caps
Modelo de terraza actual grande en patio trasero y anexo de casas con barandilla de madera
Modelo de terraza actual grande en patio trasero y anexo de casas con barandilla de madera
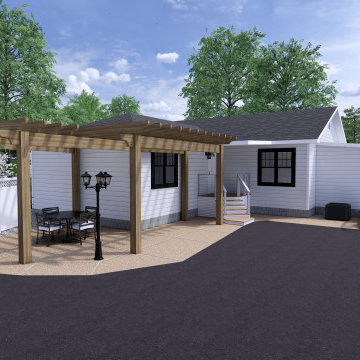
Front porch design and outdoor living design including, walkways, patios, steps, accent walls and pillars, and natural surroundings.
Imagen de terraza columna moderna grande en patio delantero y anexo de casas con columnas, adoquines de hormigón y barandilla de madera
Imagen de terraza columna moderna grande en patio delantero y anexo de casas con columnas, adoquines de hormigón y barandilla de madera
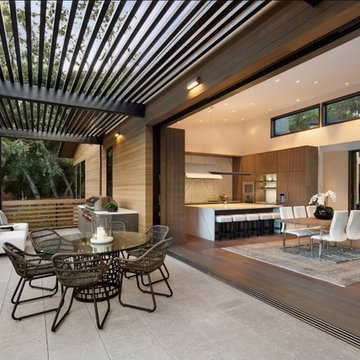
Having the BBQ located close to the Kitchen gives the chef more options for meal preparation.
Diseño de balcones actual grande con barandilla de madera
Diseño de balcones actual grande con barandilla de madera
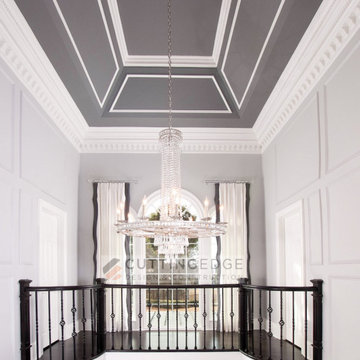
This grand foyer is welcoming and inviting as your enter this country club estate.
Modelo de balcones tradicional renovado de tamaño medio con barandilla de madera
Modelo de balcones tradicional renovado de tamaño medio con barandilla de madera
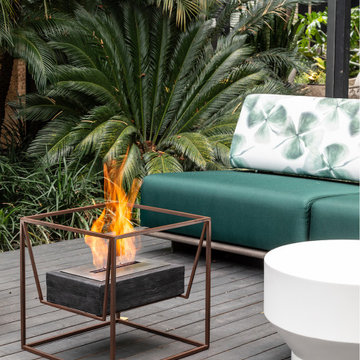
Portable Ecofireplace made out of ECO 16/03-D rustic demolition railway sleeper wood* and a weathering Corten steel frame. Thermal insulation made of fire-retardant treatment and refractory tape applied to the burner.

Ejemplo de terraza columna de estilo de casa de campo de tamaño medio en patio delantero con columnas y barandilla de madera
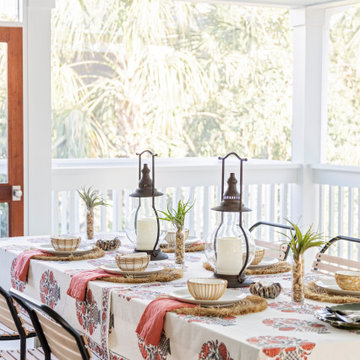
Ejemplo de porche cerrado costero grande en patio trasero y anexo de casas con barandilla de madera
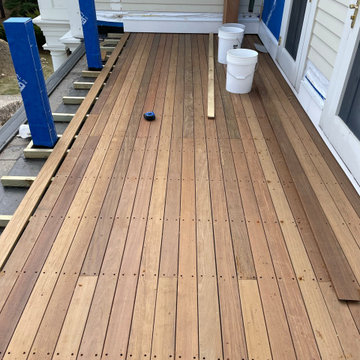
Reconstruction of 2nd story balcony deck with ipe decking.
Imagen de terraza columna contemporánea grande en patio trasero y anexo de casas con columnas, adoquines de piedra natural y barandilla de madera
Imagen de terraza columna contemporánea grande en patio trasero y anexo de casas con columnas, adoquines de piedra natural y barandilla de madera
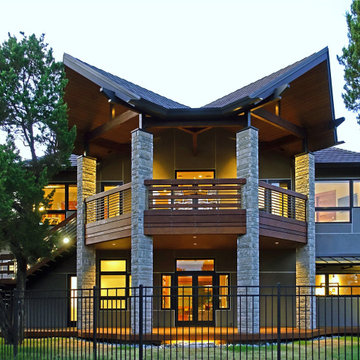
Rear Balcony
Diseño de balcones contemporáneo grande en anexo de casas con barandilla de madera
Diseño de balcones contemporáneo grande en anexo de casas con barandilla de madera
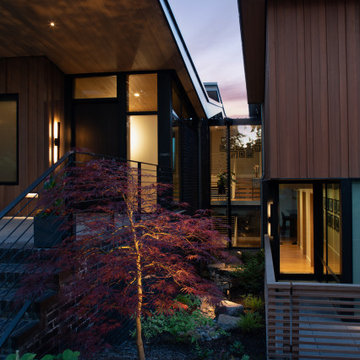
Material expression and exterior finishes were carefully selected to reduce the apparent size of the house, last through many years, and add warmth and human scale to the home. The unique siding system is made up of different widths and depths of western red cedar, complementing the vision of the structures wings which are balanced, not symmetrical. The exterior materials include a burn brick base, powder-coated steel, cedar, acid-washed concrete and Corten steel planters. A private guest suite it tucked into the third level of the house opening to a reflective center garden court recessed into the home’s north and south halves. The setting provides a private entry and recessed quiet porch focused on northwest flora, river-rock and a unique rain-chain celebrating the region’s precipitation.
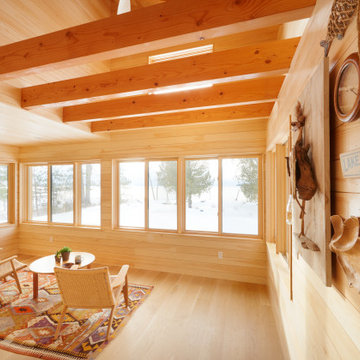
Three Season Porch with double height space.
Ejemplo de porche cerrado rural de tamaño medio en patio trasero con barandilla de madera
Ejemplo de porche cerrado rural de tamaño medio en patio trasero con barandilla de madera
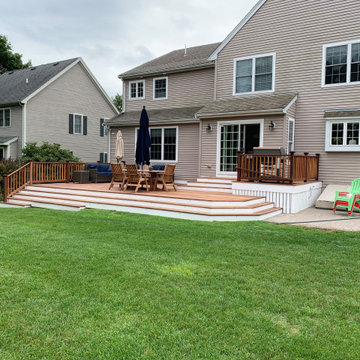
Close to Ground Level IPE Deck with wide steps. Needham Massachusetts
Foto de terraza planta baja tradicional grande en patio trasero con barandilla de madera
Foto de terraza planta baja tradicional grande en patio trasero con barandilla de madera
228 fotos de exteriores con barandilla de madera
1




