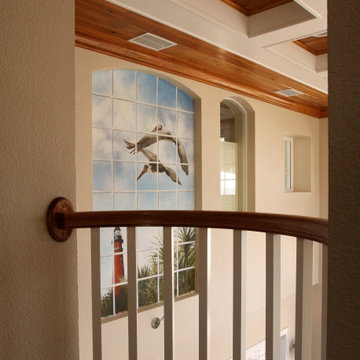Filtrar por
Presupuesto
Ordenar por:Popular hoy
81 - 100 de 228 fotos
Artículo 1 de 3
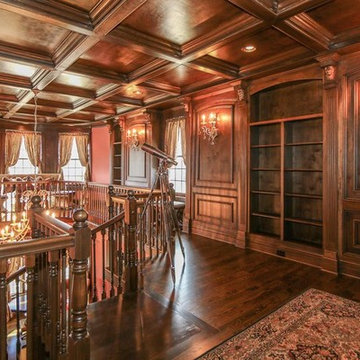
Balcony overlooks the library/home office in this Long Cove Italianate style home.
Ejemplo de balcones tradicional grande con barandilla de madera
Ejemplo de balcones tradicional grande con barandilla de madera
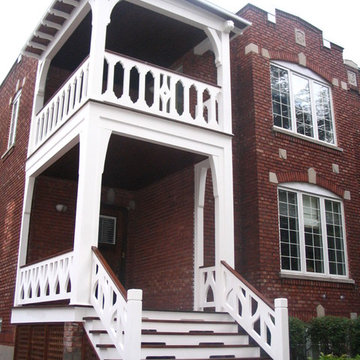
Diseño de balcones clásico grande en anexo de casas con barandilla de madera
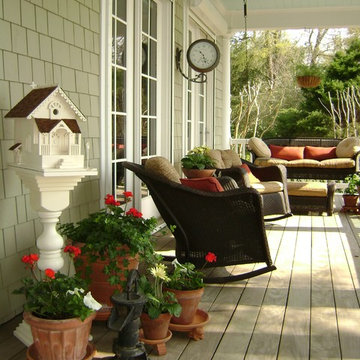
The large front porch is a true gem, providing the perfect spot to gather with loved ones, sip on sweet tea, and relish in the gentle breezes that grace the area. Imagine spending lazy afternoons watching the boats sail by, feeling the stress of the day melt away as you take in the breathtaking scenery.
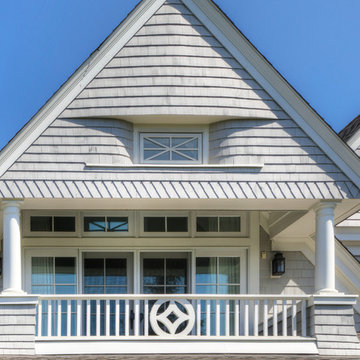
Foto de balcones clásico extra grande en anexo de casas con barandilla de madera
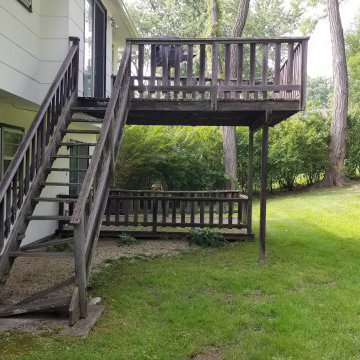
Before picture of old rotted balcony and staircase and walk out porch
Ejemplo de balcones clásico de tamaño medio sin cubierta con apartamentos y barandilla de madera
Ejemplo de balcones clásico de tamaño medio sin cubierta con apartamentos y barandilla de madera
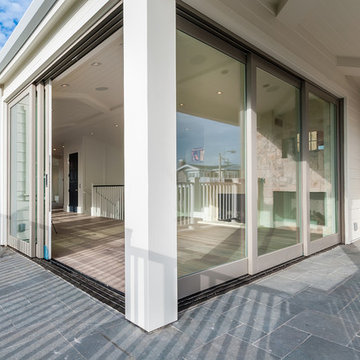
Imagen de balcones campestre de tamaño medio en anexo de casas con brasero y barandilla de madera
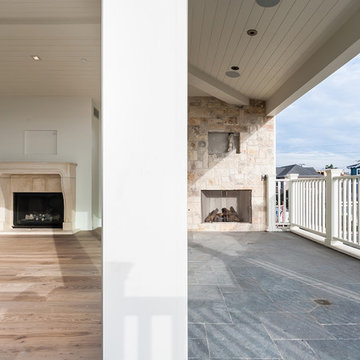
Ejemplo de balcones campestre de tamaño medio en anexo de casas con barandilla de madera y brasero
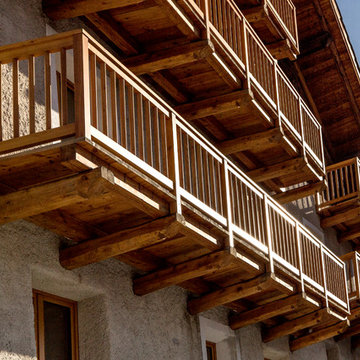
balconi in larice naturale sulla facciata principale
Foto de balcones rural grande con barandilla de madera
Foto de balcones rural grande con barandilla de madera
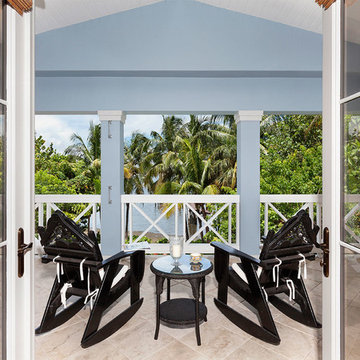
Balcony
Diseño de balcones tropical de tamaño medio en anexo de casas con barandilla de madera
Diseño de balcones tropical de tamaño medio en anexo de casas con barandilla de madera
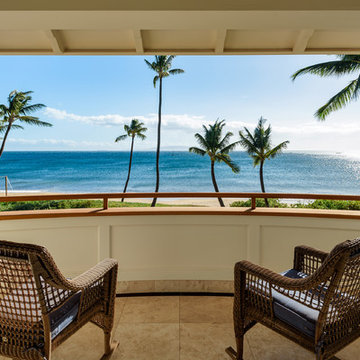
Photo by Travis Rowan - Living Maui Media
Modelo de balcones marinero en anexo de casas con barandilla de madera
Modelo de balcones marinero en anexo de casas con barandilla de madera
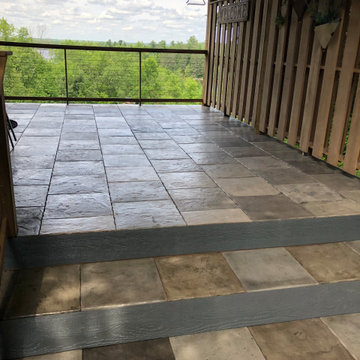
This Minnesota covered porch was built using DekTek Tile's Cobblestone Gray tile decking from the Elevate Collection. DekTek Tile is ultra low maintenance only requiring that the deck be resealed once every 3 years for the maximum beauty. No need to worry about sanding, staining, scrubbing off algae, & all other common decking issues with wood or composite decks.
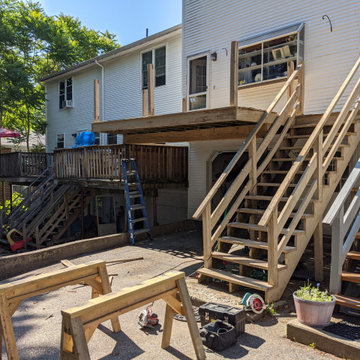
Half-way through demo. Stairs arn't looking too hot
Ejemplo de terraza en patio trasero con barandilla de madera
Ejemplo de terraza en patio trasero con barandilla de madera
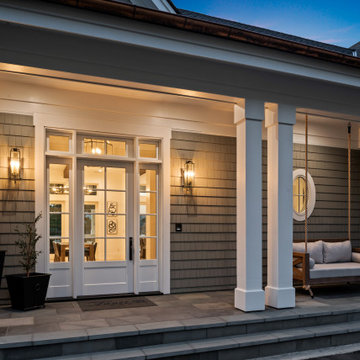
Front porch with bed swing.
Foto de terraza columna tradicional renovada extra grande en patio delantero y anexo de casas con columnas y barandilla de madera
Foto de terraza columna tradicional renovada extra grande en patio delantero y anexo de casas con columnas y barandilla de madera
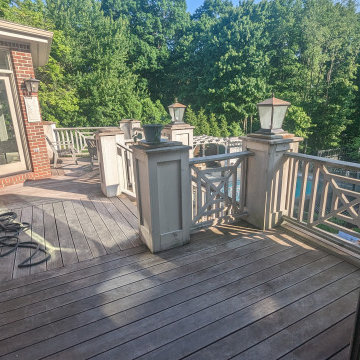
Nicely weather Ipe decking and painted wood railings keep with the french country and farmhouse aesthetic
Foto de terraza campestre grande sin cubierta en patio trasero con barandilla de madera
Foto de terraza campestre grande sin cubierta en patio trasero con barandilla de madera
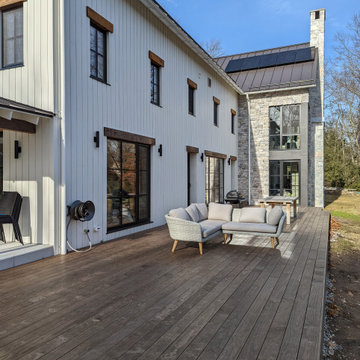
Imagen de terraza clásica renovada extra grande en patio trasero con barandilla de madera
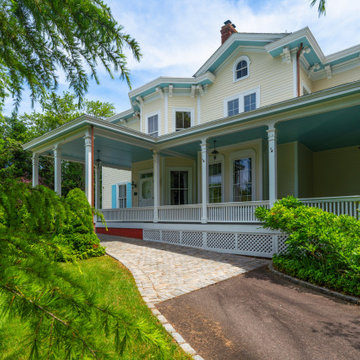
Wrap around porch.
Diseño de terraza columna tradicional extra grande en patio delantero y anexo de casas con columnas, adoquines de piedra natural y barandilla de madera
Diseño de terraza columna tradicional extra grande en patio delantero y anexo de casas con columnas, adoquines de piedra natural y barandilla de madera
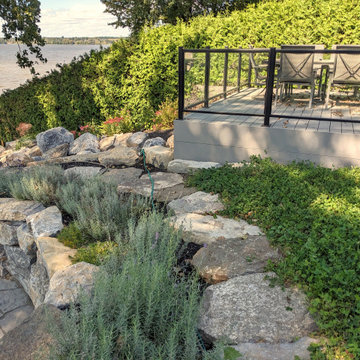
The client wanted to convert her porch to a indoor sunroom as well as set up her waterfront backyard with a firepit, and dining area. It was important to build a retaining wall and we added a second deck down by the water.
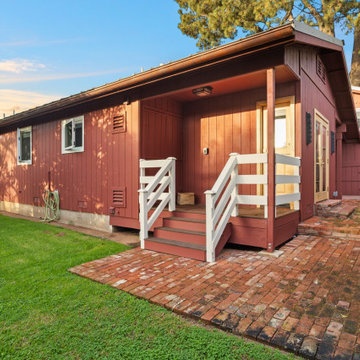
The transformation of this ranch-style home in Carlsbad, CA, exemplifies a perfect blend of preserving the charm of its 1940s origins while infusing modern elements to create a unique and inviting space. By incorporating the clients' love for pottery and natural woods, the redesign pays homage to these preferences while enhancing the overall aesthetic appeal and functionality of the home. From building new decks and railings, surf showers, a reface of the home, custom light up address signs from GR Designs Line, and more custom elements to make this charming home pop.
The redesign carefully retains the distinctive characteristics of the 1940s style, such as architectural elements, layout, and overall ambiance. This preservation ensures that the home maintains its historical charm and authenticity while undergoing a modern transformation. To infuse a contemporary flair into the design, modern elements are strategically introduced. These modern twists add freshness and relevance to the space while complementing the existing architectural features. This balanced approach creates a harmonious blend of old and new, offering a timeless appeal.
The design concept revolves around the clients' passion for pottery and natural woods. These elements serve as focal points throughout the home, lending a sense of warmth, texture, and earthiness to the interior spaces. By integrating pottery-inspired accents and showcasing the beauty of natural wood grains, the design celebrates the clients' interests and preferences. A key highlight of the redesign is the use of custom-made tile from Japan, reminiscent of beautifully glazed pottery. This bespoke tile adds a touch of artistry and craftsmanship to the home, elevating its visual appeal and creating a unique focal point. Additionally, fabrics that evoke the elements of the ocean further enhance the connection with the surrounding natural environment, fostering a serene and tranquil atmosphere indoors.
The overall design concept aims to evoke a warm, lived-in feeling, inviting occupants and guests to relax and unwind. By incorporating elements that resonate with the clients' personal tastes and preferences, the home becomes more than just a living space—it becomes a reflection of their lifestyle, interests, and identity.
In summary, the redesign of this ranch-style home in Carlsbad, CA, successfully merges the charm of its 1940s origins with modern elements, creating a space that is both timeless and distinctive. Through careful attention to detail, thoughtful selection of materials, rebuilding of elements outside to add character, and a focus on personalization, the home embodies a warm, inviting atmosphere that celebrates the clients' passions and enhances their everyday living experience.
This project is on the same property as the Carlsbad Cottage and is a great journey of new and old.
Redesign of the kitchen, bedrooms, and common spaces, custom-made tile, appliances from GE Monogram Cafe, bedroom window treatments custom from GR Designs Line, Lighting and Custom Address Signs from GR Designs Line, Custom Surf Shower, and more.
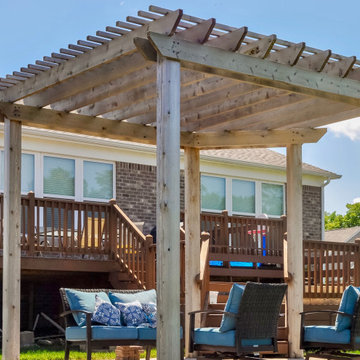
When the weather is sunny, backyards are the ideal scene for making memories. With a porch side-slide and a wrap around fire pit setting, this gathering space in Fishers, IN sets the scene for a fun summer day!
228 fotos de exteriores con barandilla de madera
5





