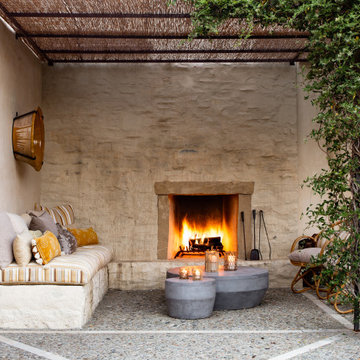Filtrar por
Presupuesto
Ordenar por:Popular hoy
1 - 20 de 1316 fotos
Artículo 1 de 3
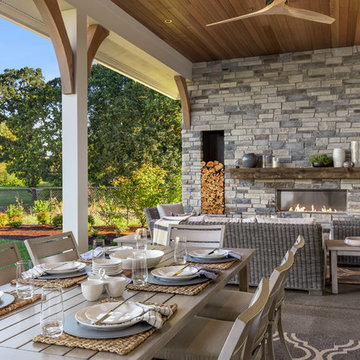
Justin Krug Photography
Imagen de patio campestre extra grande en patio trasero y anexo de casas con chimenea y losas de hormigón
Imagen de patio campestre extra grande en patio trasero y anexo de casas con chimenea y losas de hormigón
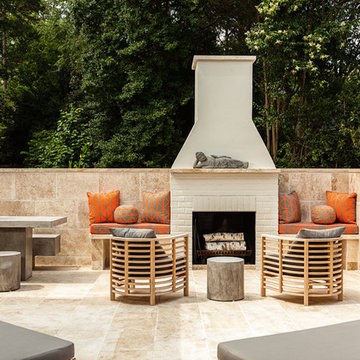
Galie Photography
Foto de patio tradicional renovado grande sin cubierta en patio trasero con suelo de baldosas y chimenea
Foto de patio tradicional renovado grande sin cubierta en patio trasero con suelo de baldosas y chimenea
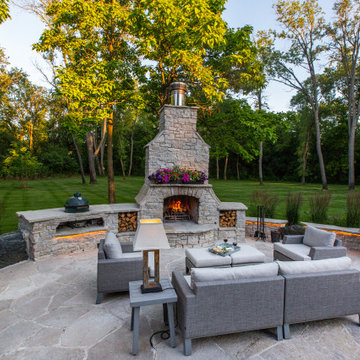
Modelo de jardín actual grande en verano en patio trasero con chimenea, exposición total al sol y adoquines de piedra natural
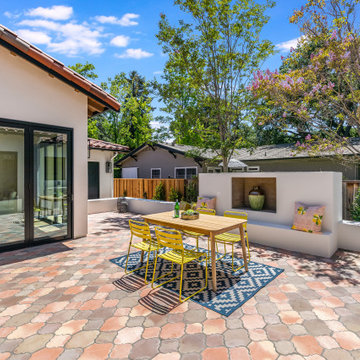
Diseño de patio mediterráneo grande en patio lateral con chimenea y suelo de baldosas
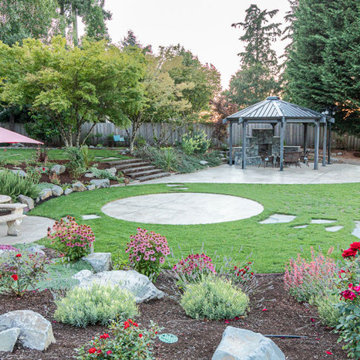
This terraced garden replaces an old sports court. The court is still serving as the patios in the middle terrace. Natural Bluestone was integrated in additional patios by the house and the lower terrace. The lower terrace serves as a water slowing drywell but is an excellent place to sit by an open fire pit and watch the Alpenglow on Mount Saint Helens and Mount Adams or watch the dancing city lights.
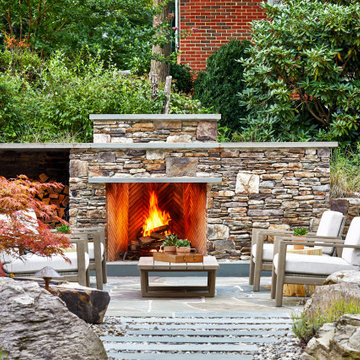
Imagen de patio tradicional renovado grande sin cubierta en patio trasero con chimenea y adoquines de piedra natural
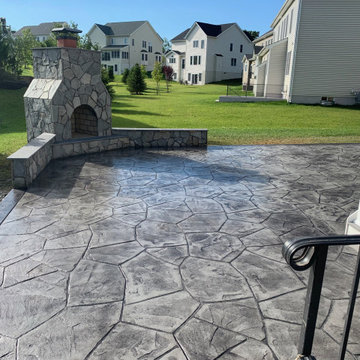
Modelo de patio clásico grande en patio trasero con chimenea y suelo de hormigón estampado

Outdoor Gas Fireplace
Diseño de patio tradicional grande en patio trasero con adoquines de piedra natural y chimenea
Diseño de patio tradicional grande en patio trasero con adoquines de piedra natural y chimenea

The landscape of this home honors the formality of Spanish Colonial / Santa Barbara Style early homes in the Arcadia neighborhood of Phoenix. By re-grading the lot and allowing for terraced opportunities, we featured a variety of hardscape stone, brick, and decorative tiles that reinforce the eclectic Spanish Colonial feel. Cantera and La Negra volcanic stone, brick, natural field stone, and handcrafted Spanish decorative tiles are used to establish interest throughout the property.
A front courtyard patio includes a hand painted tile fountain and sitting area near the outdoor fire place. This patio features formal Boxwood hedges, Hibiscus, and a rose garden set in pea gravel.
The living room of the home opens to an outdoor living area which is raised three feet above the pool. This allowed for opportunity to feature handcrafted Spanish tiles and raised planters. The side courtyard, with stepping stones and Dichondra grass, surrounds a focal Crape Myrtle tree.
One focal point of the back patio is a 24-foot hand-hammered wrought iron trellis, anchored with a stone wall water feature. We added a pizza oven and barbecue, bistro lights, and hanging flower baskets to complete the intimate outdoor dining space.
Project Details:
Landscape Architect: Greey|Pickett
Architect: Higgins Architects
Landscape Contractor: Premier Environments
Photography: Scott Sandler
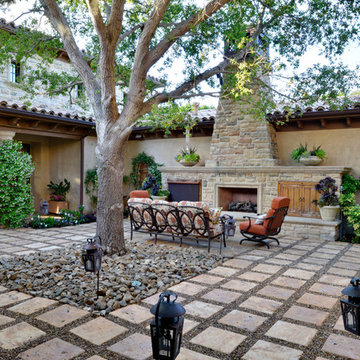
Imagen de patio mediterráneo extra grande sin cubierta en patio trasero con adoquines de piedra natural y chimenea

This late 70's ranch style home was recently renovated with a clean, modern twist on the ranch style architecture of the existing residence. AquaTerra was hired to create the entire outdoor environment including the new pool and spa. Similar to the renovated home, this aquatic environment was designed to take a traditional pool and gives it a clean, modern twist. The site proved to be perfect for a long, sweeping curved water feature that can be seen from all of the outdoor gathering spaces as well as many rooms inside the residence. This design draws people outside and allows them to explore all of the features of the pool and outdoor spaces. Features of this resort like outdoor environment include:
-Play pool with two lounge areas with LED lit bubblers
-Pebble Tec Pebble Sheen Luminous series pool finish
-Lightstreams glass tile
-spa with six custom copper Bobe water spillway scuppers
-water feature wall with three custom copper Bobe water scuppers
-Fully automated with Pentair Equipment
-LED lighting throughout the pool and spa
-Gathering space with automated fire pit
-Lounge deck area
-Synthetic turf between step pads and deck
-Gourmet outdoor kitchen to meet all the entertaining needs.
This outdoor environment cohesively brings the clean & modern finishes of the renovated home seamlessly to the outdoors to a pool and spa for play, exercise and relaxation.
Photography: Daniel Driensky
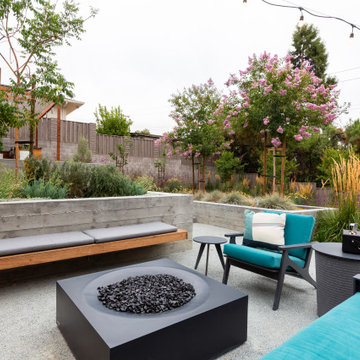
A concrete patio with a modern planter box compliments this modern home. A rounded concrete coping defines the flower bed, while concrete retaining walls and steps soften the overall look. Ultra-Low surface roughness concrete is sandblasted with dark glass beads to achieve the patina finish.
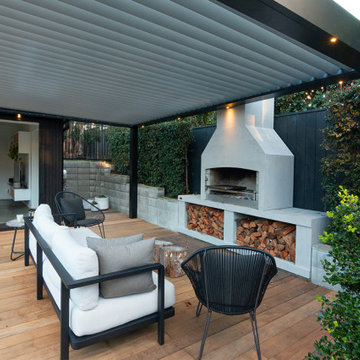
:ouvre roof with LED lights and wood fire linked to the house for indoor outdoor flow
Diseño de terraza de tamaño medio en patio trasero con chimenea y pérgola
Diseño de terraza de tamaño medio en patio trasero con chimenea y pérgola
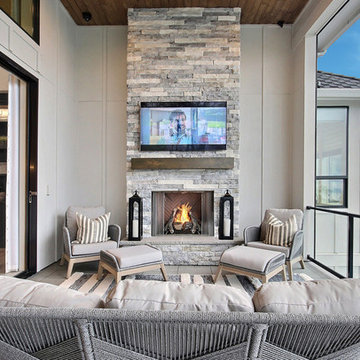
Inspired by the majesty of the Northern Lights and this family's everlasting love for Disney, this home plays host to enlighteningly open vistas and playful activity. Like its namesake, the beloved Sleeping Beauty, this home embodies family, fantasy and adventure in their truest form. Visions are seldom what they seem, but this home did begin 'Once Upon a Dream'. Welcome, to The Aurora.
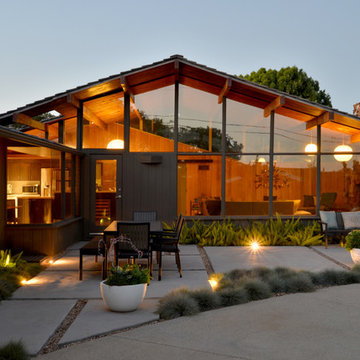
Ejemplo de jardín de secano vintage de tamaño medio en patio trasero con chimenea y exposición total al sol
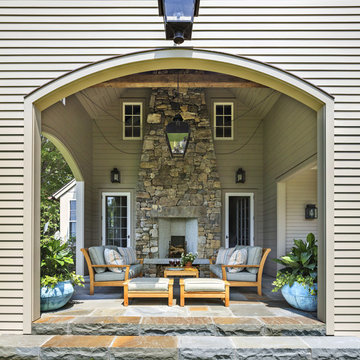
The outdoor fireplace on this covered porch is used year-round.
Robert Benson Photography
Foto de patio tradicional extra grande en patio trasero y anexo de casas con adoquines de piedra natural y chimenea
Foto de patio tradicional extra grande en patio trasero y anexo de casas con adoquines de piedra natural y chimenea
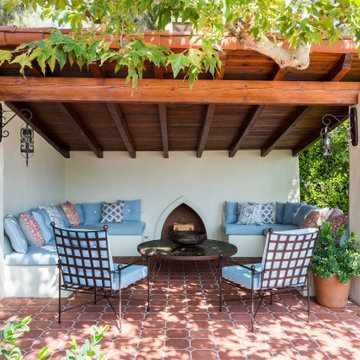
Rear Terrace
Foto de patio mediterráneo de tamaño medio en patio trasero y anexo de casas con chimenea y suelo de baldosas
Foto de patio mediterráneo de tamaño medio en patio trasero y anexo de casas con chimenea y suelo de baldosas
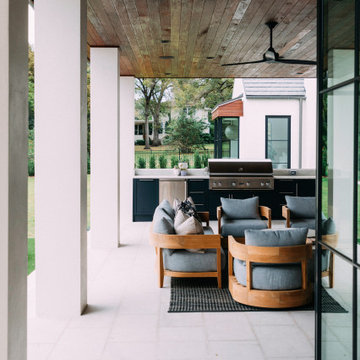
Ejemplo de patio clásico renovado grande en patio trasero y anexo de casas con chimenea y suelo de baldosas
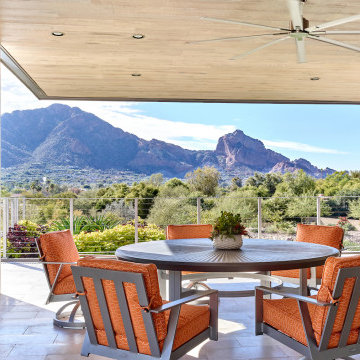
With nearly 14,000 square feet of transparent planar architecture, In Plane Sight, encapsulates — by a horizontal bridge-like architectural form — 180 degree views of Paradise Valley, iconic Camelback Mountain, the city of Phoenix, and its surrounding mountain ranges.
Large format wall cladding, wood ceilings, and an enviable glazing package produce an elegant, modernist hillside composition.
The challenges of this 1.25 acre site were few: a site elevation change exceeding 45 feet and an existing older home which was demolished. The client program was straightforward: modern and view-capturing with equal parts indoor and outdoor living spaces.
Though largely open, the architecture has a remarkable sense of spatial arrival and autonomy. A glass entry door provides a glimpse of a private bridge connecting master suite to outdoor living, highlights the vista beyond, and creates a sense of hovering above a descending landscape. Indoor living spaces enveloped by pocketing glass doors open to outdoor paradise.
The raised peninsula pool, which seemingly levitates above the ground floor plane, becomes a centerpiece for the inspiring outdoor living environment and the connection point between lower level entertainment spaces (home theater and bar) and upper outdoor spaces.
Project Details: In Plane Sight
Architecture: Drewett Works
Developer/Builder: Bedbrock Developers
Interior Design: Est Est and client
Photography: Werner Segarra
Awards
Room of the Year, Best in American Living Awards 2019
Platinum Award – Outdoor Room, Best in American Living Awards 2019
Silver Award – One-of-a-Kind Custom Home or Spec 6,001 – 8,000 sq ft, Best in American Living Awards 2019
1.316 fotos de exteriores con chimenea
1





