Filtrar por
Presupuesto
Ordenar por:Popular hoy
81 - 100 de 124.970 fotos
Artículo 1 de 2
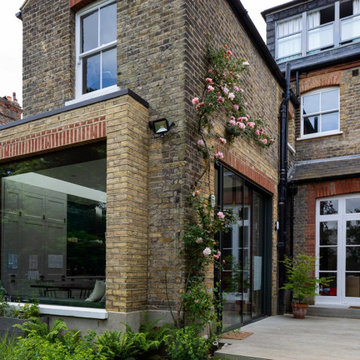
This family garden was redesigned to gives a sense of space for both adults and children at the same time the clients were extending their home. The view of the garden was enhanced by an oversized picture window from the kitchen onto the garden.
This informed the design of the iroko pergola which has a BBQ area to catch the evening sun. The wood was stained to match the picture window allowing continuity between the house and garden. Existing roses were relocated to climb the uprights and a Viburnum x bodnantense ‘Charles Lamont’ was planted immediately outside the window to give floral impact during the winter months which it did beautifully in its first year.
The Kiwi clients desired a lot of evergreen structure which helped to define areas. Designboard ‘Greenwich’ was specified to lighten the shaded terrace and provide a long-lasting, low-maintenance surface. The front garden was also reorganised to give it some clarity of design with a Kiwi sense of welcome.
The kitchen was featured in Kitchens, Bedrooms & Bathrooms magazine, March 2019, if you would like to see more.
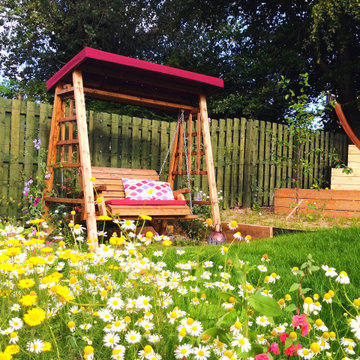
The gorgeous swing seat, set opposite the pond for maximum enjoyment, facing south to catch our precious Northern sunlight!
Ejemplo de jardín escandinavo de tamaño medio en verano en patio trasero con muro de contención, exposición parcial al sol y adoquines de piedra natural
Ejemplo de jardín escandinavo de tamaño medio en verano en patio trasero con muro de contención, exposición parcial al sol y adoquines de piedra natural
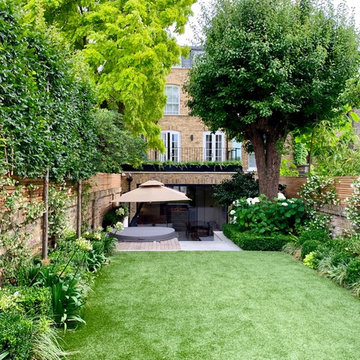
Modelo de jardín clásico de tamaño medio en patio trasero con jardín francés
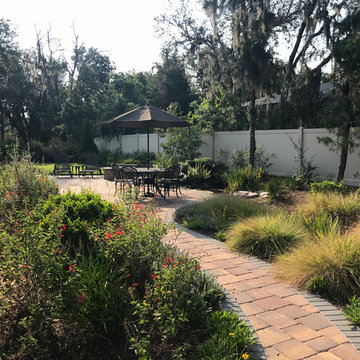
This quiet backyard escape uses native wildflowers and grasses to create a beautiful, low-impact landscape. The native Florida plants require no chemical input and no irrigation; the flowers and grass seeds attract and support birds, butterflies, and other wildlife.
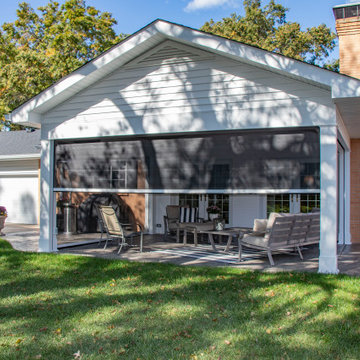
A gorgeous outdoor room expansion with three retractable solar/privacy screens. This project is located on a custom stamped concrete patio.
Foto de patio de tamaño medio en patio trasero y anexo de casas con suelo de hormigón estampado
Foto de patio de tamaño medio en patio trasero y anexo de casas con suelo de hormigón estampado
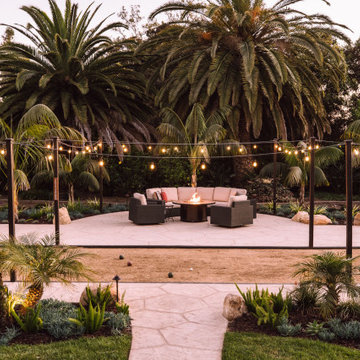
Outdoor bocce ball court with outdoor fireplace, bistro lighting and succulents and gardens in Hope Ranch.
Modelo de patio mediterráneo grande sin cubierta en patio trasero con chimenea y suelo de hormigón estampado
Modelo de patio mediterráneo grande sin cubierta en patio trasero con chimenea y suelo de hormigón estampado
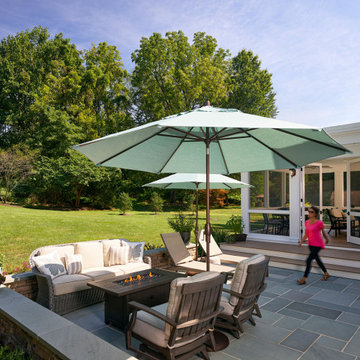
Place architecture:design enlarged the existing home with an inviting over-sized screened-in porch, an adjacent outdoor terrace, and a small covered porch over the door to the mudroom.
These three additions accommodated the needs of the clients’ large family and their friends, and allowed for maximum usage three-quarters of the year. A design aesthetic with traditional trim was incorporated, while keeping the sight lines minimal to achieve maximum views of the outdoors.
©Tom Holdsworth
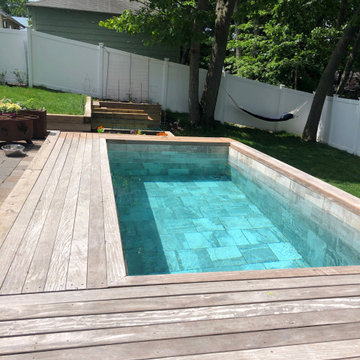
Soake Pool project complete! This is one of our favorites. The customer had a super tight space with a walk out patio that was about 4' above ground. Pool was installed above ground and a wood deck was built up to and around it. Great use of space and super appealing!
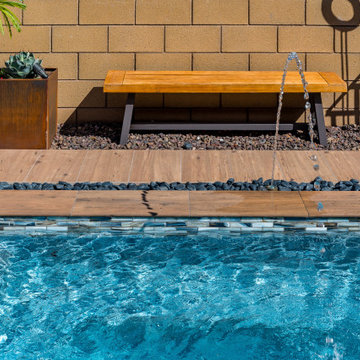
This completely custom cocktail pool has plenty of space to lounge, including the glass tiled baja step and pool-length benches. The porcelain plank tile, Radiant Fusion-Regal Blue interior finish, and rain sheer all work together to make the space an absolute oasis.
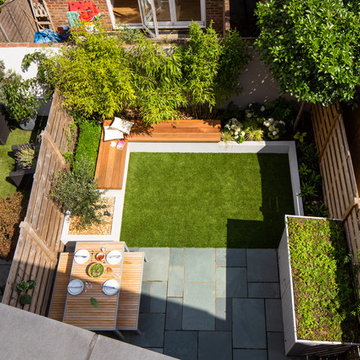
West London Garden design. Family friendly. Low maintenance. Small budget.
Foto de jardín de secano minimalista pequeño en patio trasero con exposición parcial al sol y adoquines de hormigón
Foto de jardín de secano minimalista pequeño en patio trasero con exposición parcial al sol y adoquines de hormigón
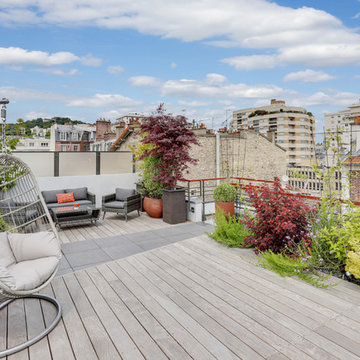
Foto de terraza contemporánea grande sin cubierta en azotea con jardín de macetas y barandilla de madera
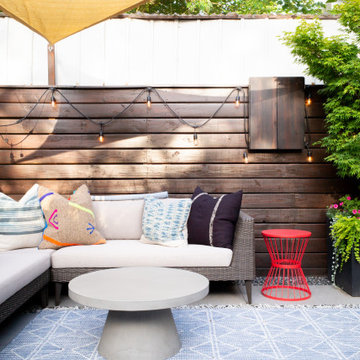
Brooklyn backyard patio design in Prospect Heights for a young, professional couple who loves to both entertain and relax! This space includes a West Elm outdoor sectional and round concrete outdoor coffee table.
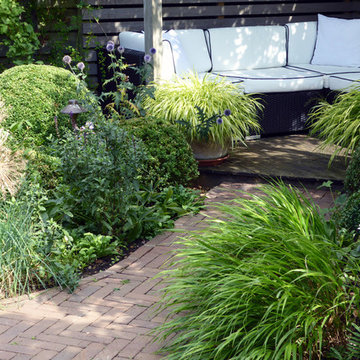
Amanda Shipman
Imagen de camino de jardín actual pequeño en verano en patio trasero con exposición parcial al sol y adoquines de ladrillo
Imagen de camino de jardín actual pequeño en verano en patio trasero con exposición parcial al sol y adoquines de ladrillo
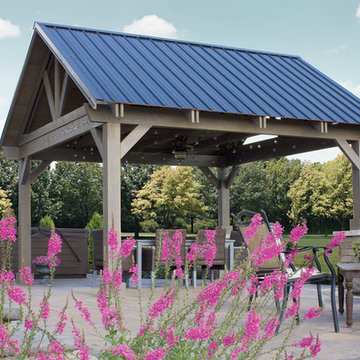
Pavilions have a pitched roof design, more like a traditional house. They don't have walls, and are framed with posts. We can customize many things about the pavilions to fit your style and taste.
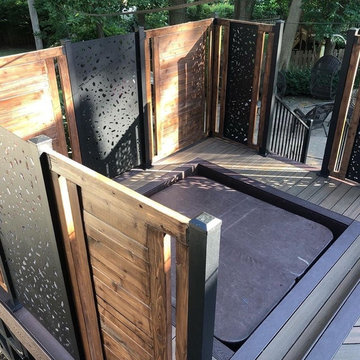
The homeowner wanted to create an enclosure around their built-in hot tub to add some privacy. The contractor, Husker Decks, designed a privacy wall with alternating materials. The aluminum privacy screen in 'River Rock' mixed with a horizontal wood wall in a rich stain blend to create a privacy wall that blends perfectly into the homeowner's backyard space and style.
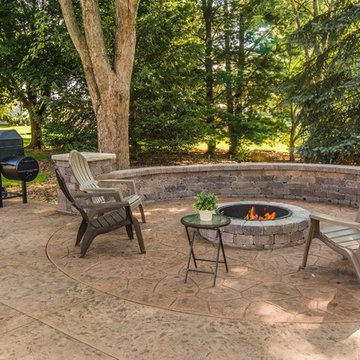
The transformation of the back of the home and the addition of a fire pit provides multiple locations where they can enjoy the outdoors throughout the year.
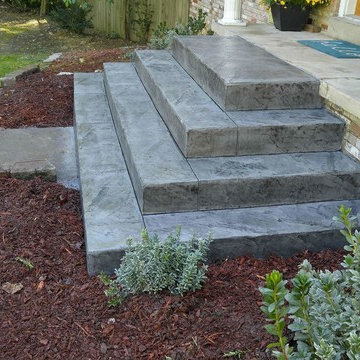
Pyramid style concrete steps.
Imagen de terraza tradicional pequeña en patio delantero con suelo de hormigón estampado
Imagen de terraza tradicional pequeña en patio delantero con suelo de hormigón estampado
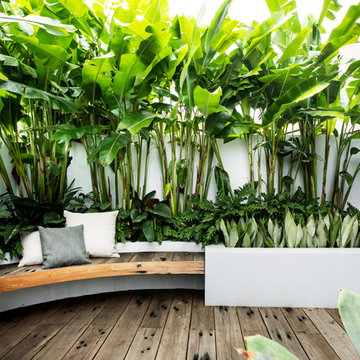
Foto de jardín exótico pequeño en patio trasero con muro de contención, exposición total al sol y entablado
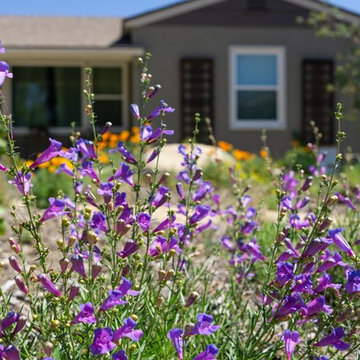
Modelo de jardín clásico de tamaño medio en primavera en patio delantero con exposición total al sol y adoquines de piedra natural
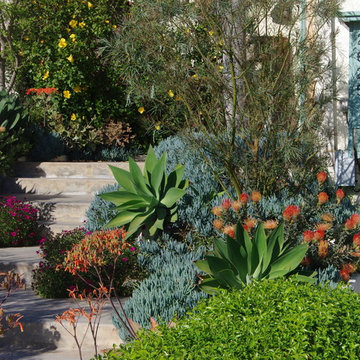
Diseño de camino de jardín de secano actual de tamaño medio en primavera en patio delantero con exposición total al sol y piedra decorativa
124.970 fotos de exteriores
5




