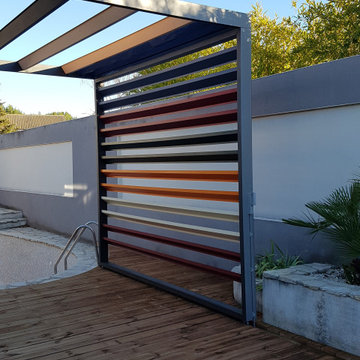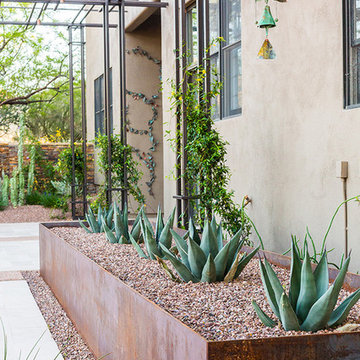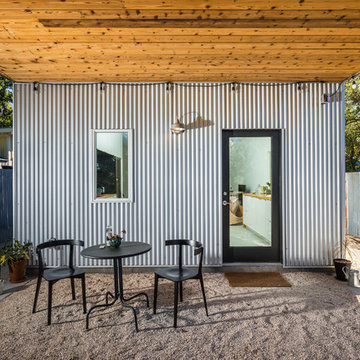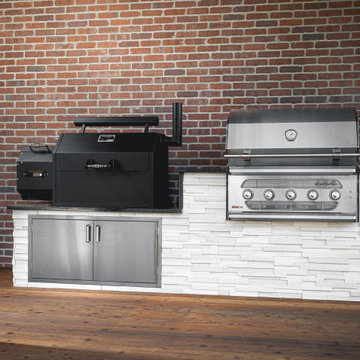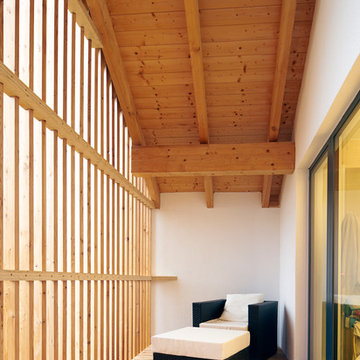Filtrar por
Presupuesto
Ordenar por:Popular hoy
1 - 20 de 510 fotos
Artículo 1 de 3
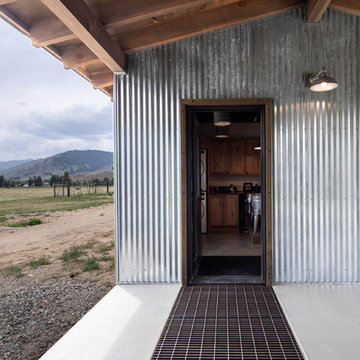
Snow grate at entry to laundry room.
Ejemplo de terraza urbana de tamaño medio en patio lateral y anexo de casas con losas de hormigón
Ejemplo de terraza urbana de tamaño medio en patio lateral y anexo de casas con losas de hormigón
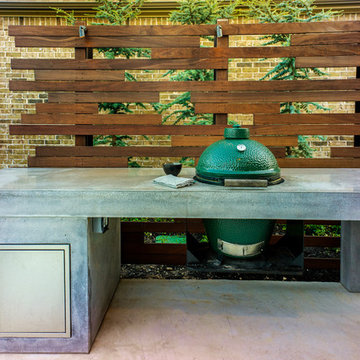
Our client wanted a modern industrial style of backyard and we designed and build this outdoor environment to their excitement. Features include a new pool with precast concrete water feature wall that blends into a precast concrete firepit, an Ipe wood deck, custom steel and Ipe wood arbor and trellis and a precast concrete kitchen. Also, we clad the inside of the existing fence with corrugated metal panels.
Photography: Daniel Driensky

Proyecto realizado por Meritxell Ribé - The Room Studio
Construcción: The Room Work
Fotografías: Mauricio Fuertes
Ejemplo de terraza industrial de tamaño medio en patio trasero con toldo
Ejemplo de terraza industrial de tamaño medio en patio trasero con toldo
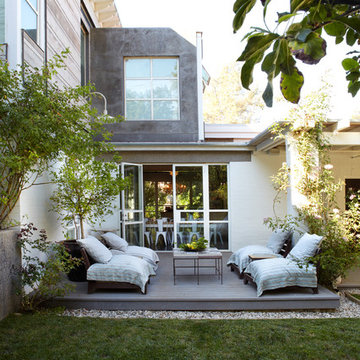
Modelo de patio industrial de tamaño medio sin cubierta en patio trasero con entablado
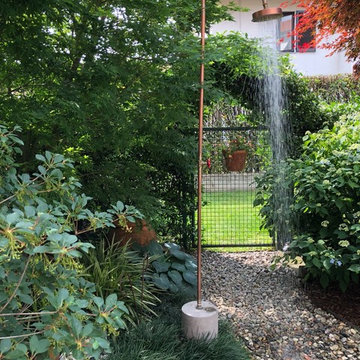
Designed by ID Alessandro Roncato
Ejemplo de camino de jardín industrial pequeño en primavera en patio trasero con exposición reducida al sol y gravilla
Ejemplo de camino de jardín industrial pequeño en primavera en patio trasero con exposición reducida al sol y gravilla
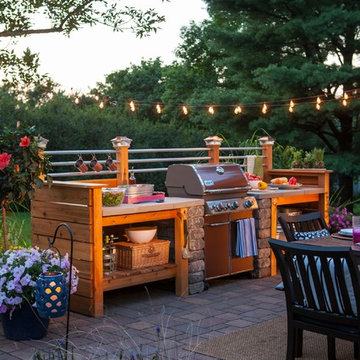
Foto de patio urbano pequeño en patio trasero con cocina exterior y adoquines de ladrillo
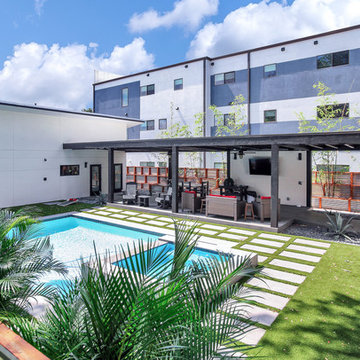
During the planning phase we undertook a fairly major Value Engineering of the design to ensure that the project would be completed within the clients budget. The client identified a ‘Fords Garage’ style that they wanted to incorporate. They wanted an open, industrial feel, however, we wanted to ensure that the property felt more like a welcoming, home environment; not a commercial space. A Fords Garage typically has exposed beams, ductwork, lighting, conduits, etc. But this extent of an Industrial style is not ‘homely’. So we incorporated tongue and groove ceilings with beams, concrete colored tiled floors, and industrial style lighting fixtures.
During construction the client designed the courtyard, which involved a large permit revision and we went through the full planning process to add that scope of work.
The finished project is a gorgeous blend of industrial and contemporary home style.
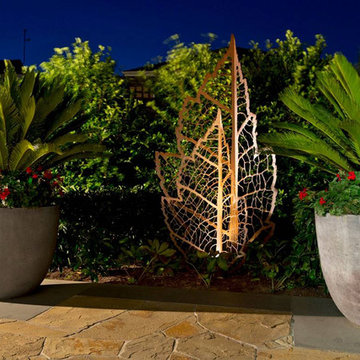
'Leaf Fold' metal artwork in the garden by Entanglements metal art. Image courtesy of Franklin Landscapes. Easy garden ideas for your backyard.
Diseño de jardín industrial pequeño en patio lateral con jardín francés, exposición total al sol y adoquines de piedra natural
Diseño de jardín industrial pequeño en patio lateral con jardín francés, exposición total al sol y adoquines de piedra natural
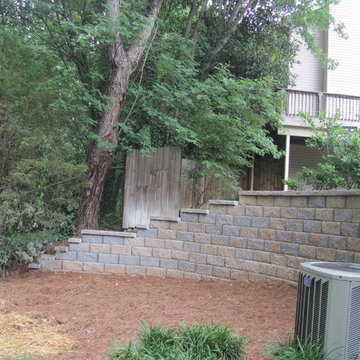
Finished retaining wall installed on the side of this yard. A railroad tie was was removed that had stairs. This is an engineered retaining wall.
Diseño de jardín industrial grande en ladera con muro de contención
Diseño de jardín industrial grande en ladera con muro de contención
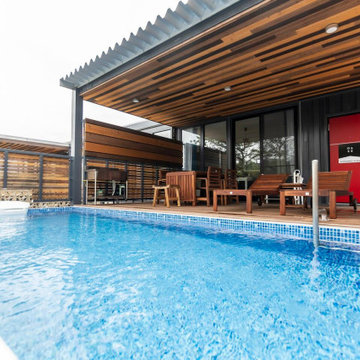
プール付きの居住空間です。プールもコンテナでできています。
Foto de piscina elevada urbana rectangular en patio delantero con paisajismo de piscina y suelo de baldosas
Foto de piscina elevada urbana rectangular en patio delantero con paisajismo de piscina y suelo de baldosas
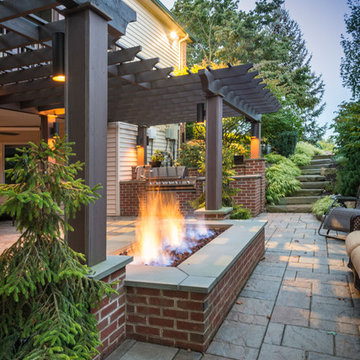
Ejemplo de patio urbano grande en patio lateral con cocina exterior, adoquines de piedra natural y pérgola
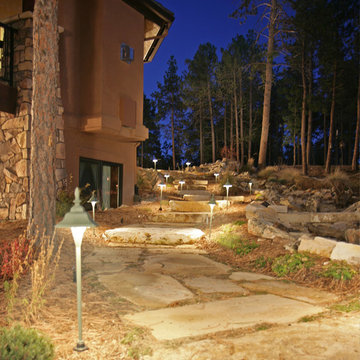
This wonderful pathway decending to the backyard will have any visitors in awe!
Imagen de camino de jardín de secano urbano de tamaño medio en patio lateral con adoquines de piedra natural
Imagen de camino de jardín de secano urbano de tamaño medio en patio lateral con adoquines de piedra natural
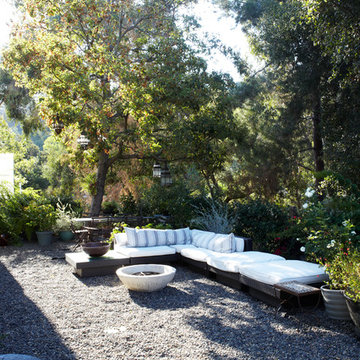
Diseño de jardín de secano urbano de tamaño medio en verano en patio trasero con brasero, exposición parcial al sol y gravilla
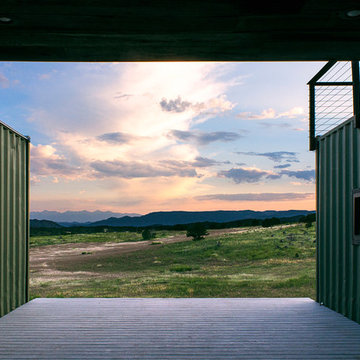
Photography by John Gibbons
This project is designed as a family retreat for a client that has been visiting the southern Colorado area for decades. The cabin consists of two bedrooms and two bathrooms – with guest quarters accessed from exterior deck.
Project by Studio H:T principal in charge Brad Tomecek (now with Tomecek Studio Architecture). The project is assembled with the structural and weather tight use of shipping containers. The cabin uses one 40’ container and six 20′ containers. The ends will be structurally reinforced and enclosed with additional site built walls and custom fitted high-performance glazing assemblies.
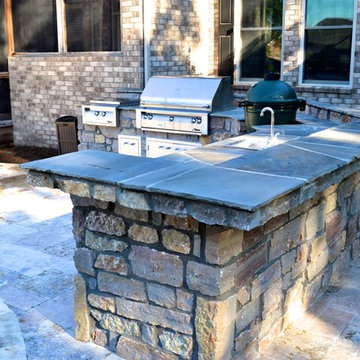
Ejemplo de patio urbano de tamaño medio sin cubierta en patio trasero con cocina exterior y adoquines de piedra natural
510 fotos de exteriores industriales
1





