Filtrar por
Presupuesto
Ordenar por:Popular hoy
1 - 20 de 32.738 fotos
Artículo 1 de 3
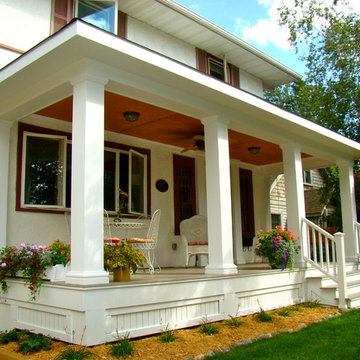
BACKGROUND
Tom and Jill wanted a new space to replace a small entry at the front of their house- a space large enough for warm weather family gatherings and all the benefits a traditional Front Porch has to offer.
SOLUTION
We constructed an open four-column structure to provide space this family wanted. Low maintenance Green Remodeling products were used throughout. Designed by Lee Meyer Architects. Skirting designed and built by Greg Schmidt. Photos by Greg Schmidt
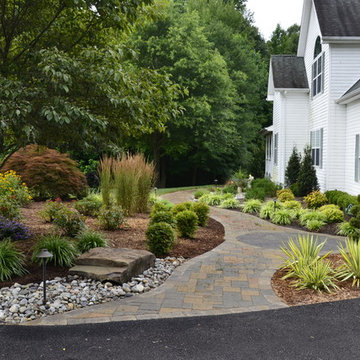
New walkway using Belgard Urbana pavers with a Dublin Rectangle border. The inlay was made using Mega Arbel. The photo is by CMWheelock Photography.
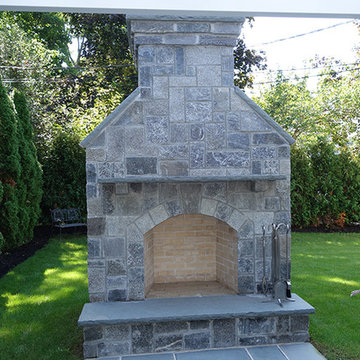
Nantucket thin stone veneer from the Quarry Mill looks fantastic on this exterior fireplace. Nantucket is a castle rock style real stone veneer with beautiful shades of dark grey and hints of blue. It has been said that this stone resembles cold steel with its semi-consistent color shades. The individual pieces of stone have subtle color depth ranging from a natural mica pattern to veining. Nantucket gives a solid and imposing appearance due to the larger rectangles and darker colors. This real stone veneer is a castle rock or square rec style due to the large rectangular pieces. Nantucket is a great choice for awe inspiring residential exteriors.
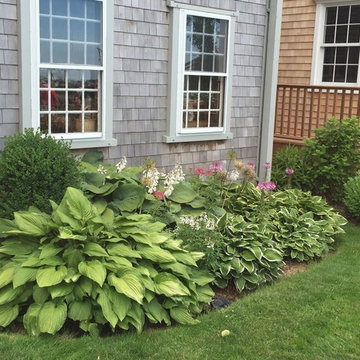
Imagen de camino de jardín clásico de tamaño medio en primavera en patio delantero con jardín francés, exposición parcial al sol y mantillo
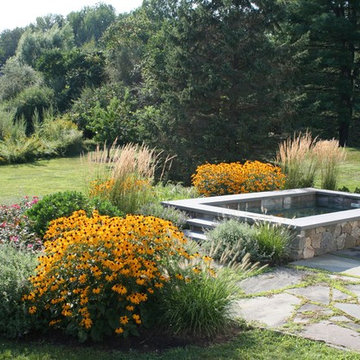
This concrete plunge pool installation and finish work involved a collaboration between Soake Pools and Woodburn and Company.
Photo credit Vicky Martel, Woodburn and Company
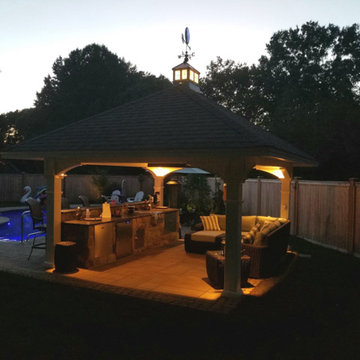
Ejemplo de patio clásico grande en patio trasero con cocina exterior, cenador y adoquines de piedra natural
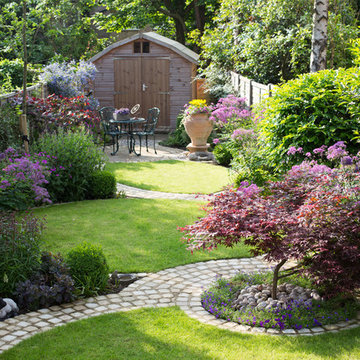
Looking across the garden a year after it was planted.
Richard Brown Photography Ltd
Ejemplo de jardín clásico de tamaño medio en patio trasero con exposición parcial al sol
Ejemplo de jardín clásico de tamaño medio en patio trasero con exposición parcial al sol
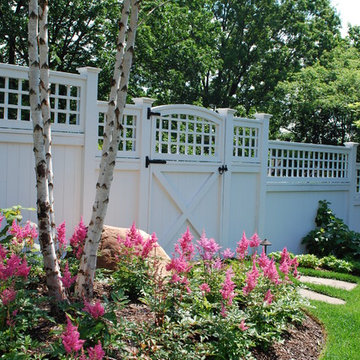
Diseño de jardín clásico de tamaño medio en patio lateral con exposición total al sol
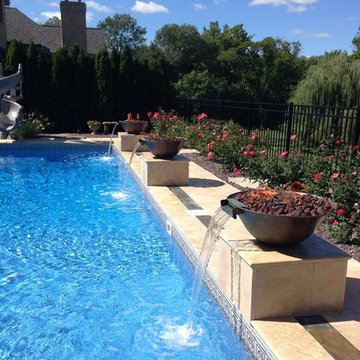
M. Sexton
Imagen de piscina con fuente clásica grande rectangular en patio trasero con suelo de baldosas
Imagen de piscina con fuente clásica grande rectangular en patio trasero con suelo de baldosas
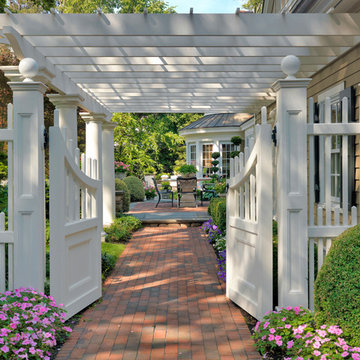
Richard Mandelkorn Photography
Foto de camino de jardín tradicional grande en patio trasero con adoquines de ladrillo, exposición parcial al sol y pérgola
Foto de camino de jardín tradicional grande en patio trasero con adoquines de ladrillo, exposición parcial al sol y pérgola
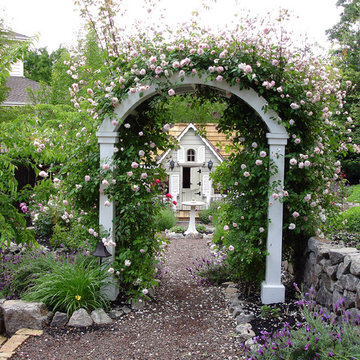
Follow the path under the arbor to your private sanctuary.
Landscape design by Peter Koenig: Peter Koenig Design
Imagen de jardín clásico de tamaño medio en primavera en patio trasero con fuente, jardín francés, exposición parcial al sol y mantillo
Imagen de jardín clásico de tamaño medio en primavera en patio trasero con fuente, jardín francés, exposición parcial al sol y mantillo
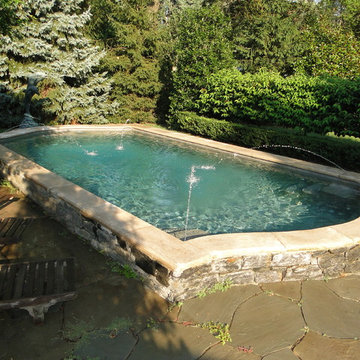
Imagen de piscina con fuente tradicional pequeña a medida en patio trasero con adoquines de piedra natural
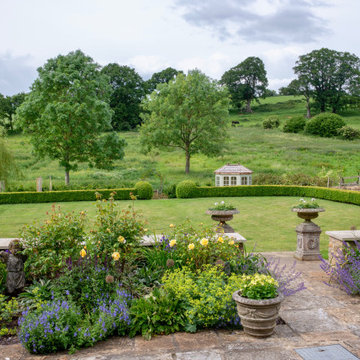
Upper rear terrace is framed by a low stone wall. Borders set into the paving soften the hard landscaping.
Modelo de jardín tradicional pequeño en patio lateral
Modelo de jardín tradicional pequeño en patio lateral
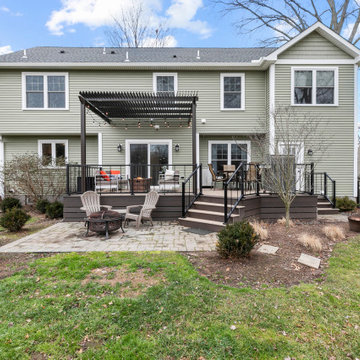
Imagen de terraza planta baja clásica pequeña en patio trasero con brasero, pérgola y barandilla de metal
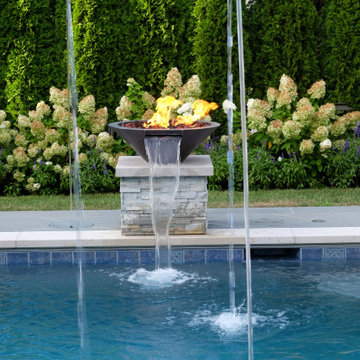
Request Free Quote
This rectangular pool in Park Ridge, IL measures 16’0” x 32’0” with water depths ranging from 3’6” to 5’0”. The hot tub situated inside the pool measures 6’0” x 8’0”. Adjacent to the hot tub is a tanning ledge measuring 4’6” x 7’0”. Both the pool and hot tub feature LED color changing lights. The pool is surrounded by 4 LED laminar flow jet water features. There are also two Grand Effects 31” Essex series automated fire/water combination features set upon stone columns. The pool and hot tub are covered by an automatic hydraulic pool cover with a custom stone walk-on lid system. Both the pool and hot tub are finished with Wet Edge Primera Stone interior finishes. The pool coping is Valders Limestone. The pool features deco style perimeter waterline tiles as well as diamond accent tiles on the steps and benches. Photography by e3.
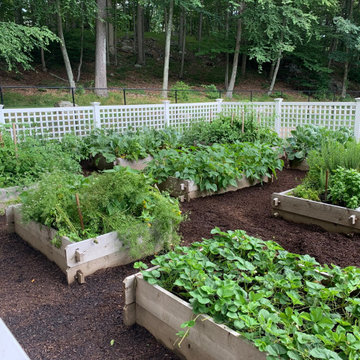
Culinary Raised Vegetable Garden. This is nine beds that measure 8x4 and 6x4. Root vegetables, Salad, Tomatoes and Herb. This garden produced 235 pounds of tomatoes in 2020. The entire system is designed to meet your needs, your property and architectural style of your home. Exclusive Peter Atkins and Associates. LLC
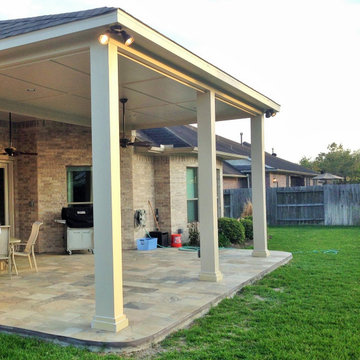
A roof extension covered patio over natural stone pavers. This patio cover utilizing 2 ceiling fans and spotlights
Modelo de patio tradicional grande en patio trasero y anexo de casas con adoquines de piedra natural
Modelo de patio tradicional grande en patio trasero y anexo de casas con adoquines de piedra natural
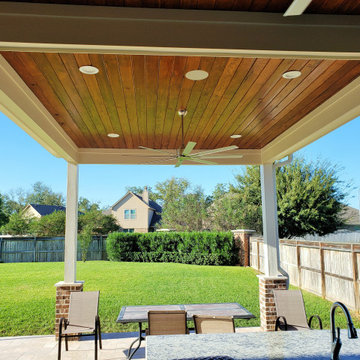
A small roof extension covered patio with outdoor fan, tongue n groove ceiling, and can lights. Notice the posts are brick wrapped and match the house.
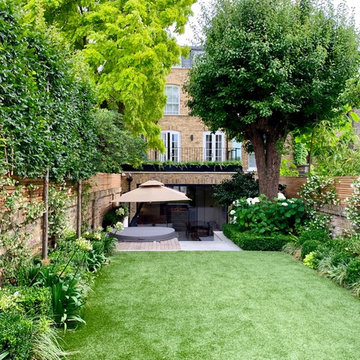
Modelo de jardín clásico de tamaño medio en patio trasero con jardín francés
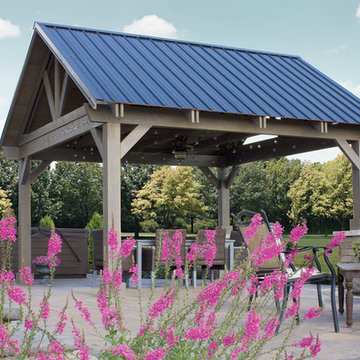
Pavilions have a pitched roof design, more like a traditional house. They don't have walls, and are framed with posts. We can customize many things about the pavilions to fit your style and taste.
32.738 fotos de exteriores clásicos
1




