13.173 fotos de exteriores en anexo de casas
Ordenar por:Popular hoy
1 - 20 de 13.173 fotos
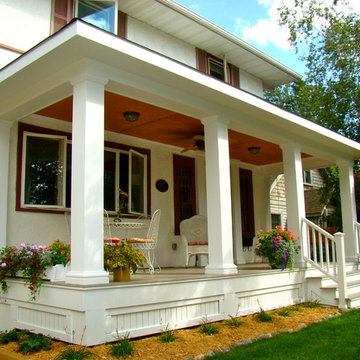
BACKGROUND
Tom and Jill wanted a new space to replace a small entry at the front of their house- a space large enough for warm weather family gatherings and all the benefits a traditional Front Porch has to offer.
SOLUTION
We constructed an open four-column structure to provide space this family wanted. Low maintenance Green Remodeling products were used throughout. Designed by Lee Meyer Architects. Skirting designed and built by Greg Schmidt. Photos by Greg Schmidt

Modelo de patio de estilo de casa de campo grande en patio trasero y anexo de casas con entablado
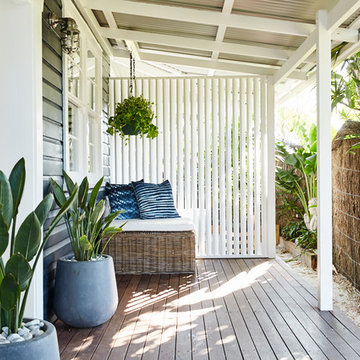
The Barefoot Bay Cottage is the first-holiday house to be designed and built for boutique accommodation business, Barefoot Escapes (www.barefootescapes.com.au). Working with many of The Designory’s favourite brands, it has been designed with an overriding luxe Australian coastal style synonymous with Sydney based team. The newly renovated three bedroom cottage is a north facing home which has been designed to capture the sun and the cooling summer breeze. Inside, the home is light-filled, open plan and imbues instant calm with a luxe palette of coastal and hinterland tones. The contemporary styling includes layering of earthy, tribal and natural textures throughout providing a sense of cohesiveness and instant tranquillity allowing guests to prioritise rest and rejuvenation.
Images captured by Jessie Prince
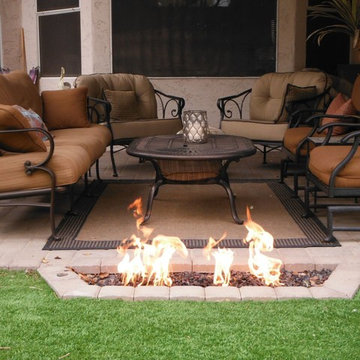
Modelo de patio contemporáneo de tamaño medio en patio trasero y anexo de casas con brasero y adoquines de ladrillo
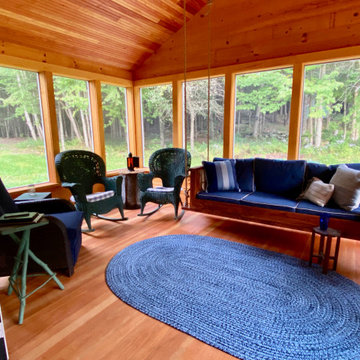
This screened in porch was our new addition to the house. The porch swing was custom made to insure that it was long enough to nap in. Floor and ceiling are made of Fir while the walls are pine.
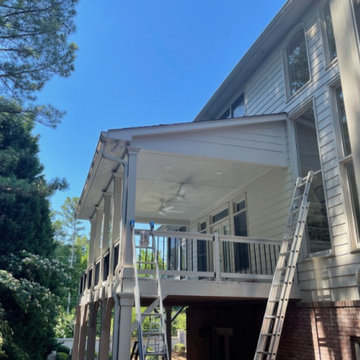
Foto de terraza minimalista grande en patio trasero y anexo de casas con barandilla de madera
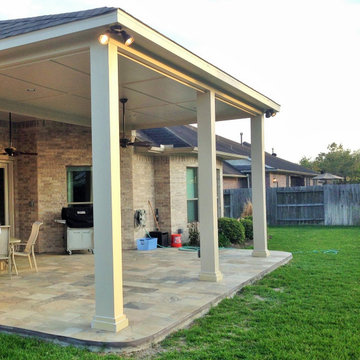
A roof extension covered patio over natural stone pavers. This patio cover utilizing 2 ceiling fans and spotlights
Modelo de patio tradicional grande en patio trasero y anexo de casas con adoquines de piedra natural
Modelo de patio tradicional grande en patio trasero y anexo de casas con adoquines de piedra natural
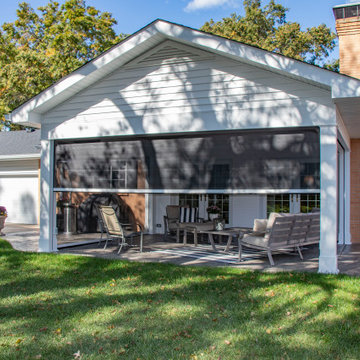
A gorgeous outdoor room expansion with three retractable solar/privacy screens. This project is located on a custom stamped concrete patio.
Foto de patio de tamaño medio en patio trasero y anexo de casas con suelo de hormigón estampado
Foto de patio de tamaño medio en patio trasero y anexo de casas con suelo de hormigón estampado
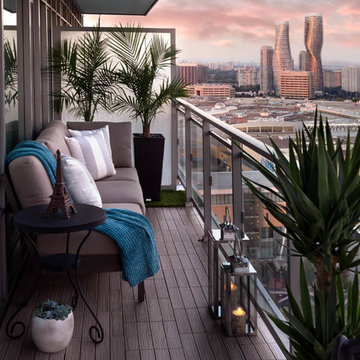
Crystal Imaging
Ejemplo de balcones moderno pequeño en anexo de casas con barandilla de vidrio
Ejemplo de balcones moderno pequeño en anexo de casas con barandilla de vidrio
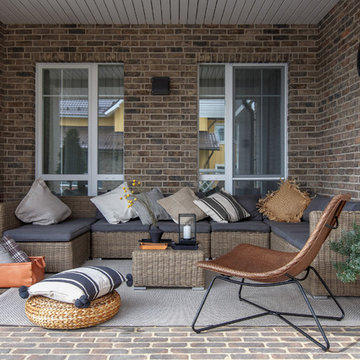
Одна из зон террасы. Для неторопливого времяпровождения за разговорами или молчанием в созерцании.
Modelo de terraza mediterránea de tamaño medio en patio trasero y anexo de casas
Modelo de terraza mediterránea de tamaño medio en patio trasero y anexo de casas
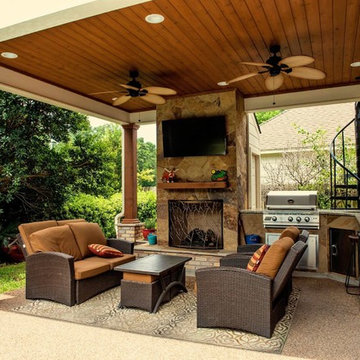
Silver Peach Photography
Diseño de terraza tradicional grande en patio trasero y anexo de casas con chimenea
Diseño de terraza tradicional grande en patio trasero y anexo de casas con chimenea
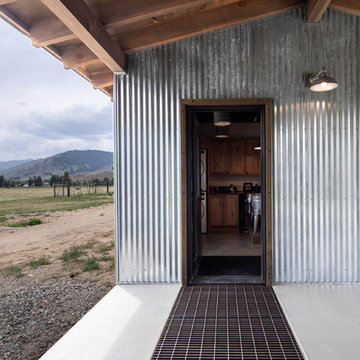
Snow grate at entry to laundry room.
Ejemplo de terraza urbana de tamaño medio en patio lateral y anexo de casas con losas de hormigón
Ejemplo de terraza urbana de tamaño medio en patio lateral y anexo de casas con losas de hormigón

Photo by Allen Russ, Hoachlander Davis Photography
Foto de porche cerrado clásico de tamaño medio en patio trasero y anexo de casas con entablado
Foto de porche cerrado clásico de tamaño medio en patio trasero y anexo de casas con entablado
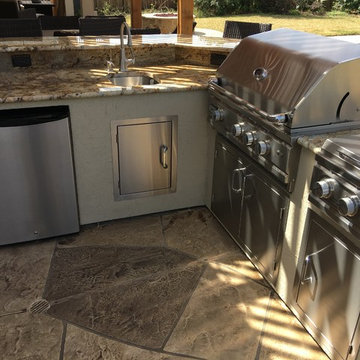
Imagen de patio de tamaño medio en patio trasero y anexo de casas con cocina exterior y suelo de hormigón estampado
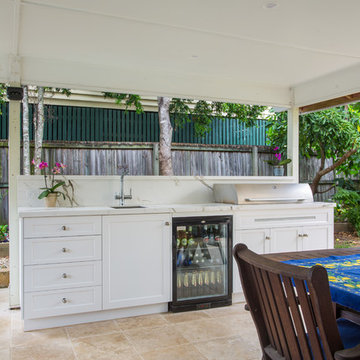
Outdoor living is an entertainers paradise with an outdoor kitchen, pool, lounge and dining area!!
This crisp outdoor kitchen features a 40mm mitred edge Dekton Aura benchtop, raised ledge& splashback & 2pac routered shaker style cabinets in Evic White.
Features a built in BBQ with hood, bar fridge, sink and filtered tap with loads of storage and drawers.
Shaun Murray Photography
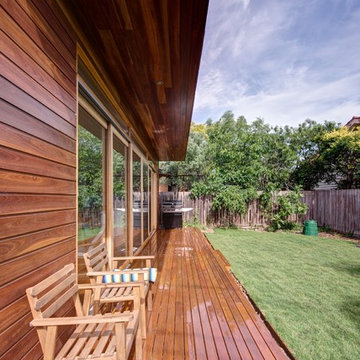
View of timber deck
Photo by Jaime Diaz-Berrio
Imagen de terraza minimalista de tamaño medio en patio trasero y anexo de casas con entablado
Imagen de terraza minimalista de tamaño medio en patio trasero y anexo de casas con entablado
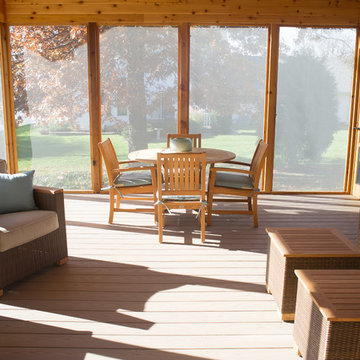
Brenda Eckhardt Photography
Diseño de porche cerrado tradicional de tamaño medio en patio trasero y anexo de casas con entablado
Diseño de porche cerrado tradicional de tamaño medio en patio trasero y anexo de casas con entablado

A custom BBQ area under a water proof roof with a custom cedar ceiling. Picture by Tom Jacques.
Foto de terraza actual en patio trasero y anexo de casas
Foto de terraza actual en patio trasero y anexo de casas

Ejemplo de porche cerrado de estilo americano de tamaño medio en patio trasero y anexo de casas con adoquines de ladrillo
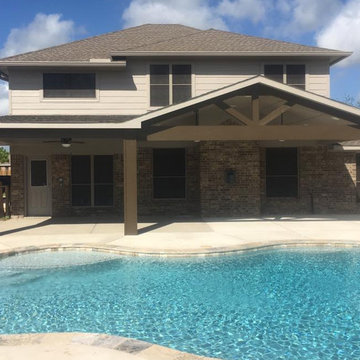
Foto de patio de estilo americano de tamaño medio en patio trasero y anexo de casas con losas de hormigón
13.173 fotos de exteriores en anexo de casas
1