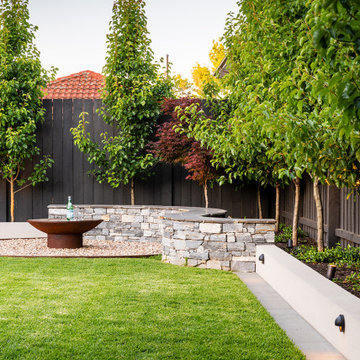Filtrar por
Presupuesto
Ordenar por:Popular hoy
1 - 20 de 19.543 fotos
Artículo 1 de 3
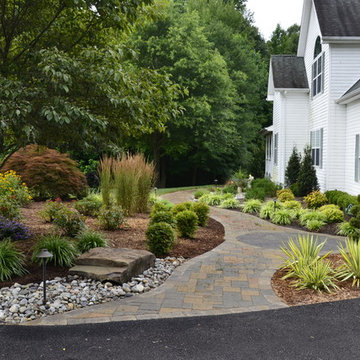
New walkway using Belgard Urbana pavers with a Dublin Rectangle border. The inlay was made using Mega Arbel. The photo is by CMWheelock Photography.

Modelo de patio de estilo de casa de campo grande en patio trasero y anexo de casas con entablado
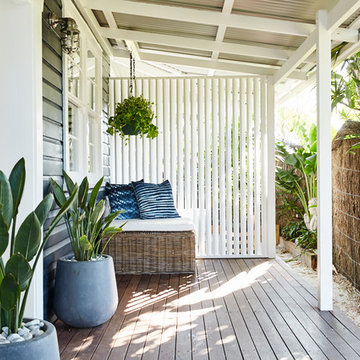
The Barefoot Bay Cottage is the first-holiday house to be designed and built for boutique accommodation business, Barefoot Escapes (www.barefootescapes.com.au). Working with many of The Designory’s favourite brands, it has been designed with an overriding luxe Australian coastal style synonymous with Sydney based team. The newly renovated three bedroom cottage is a north facing home which has been designed to capture the sun and the cooling summer breeze. Inside, the home is light-filled, open plan and imbues instant calm with a luxe palette of coastal and hinterland tones. The contemporary styling includes layering of earthy, tribal and natural textures throughout providing a sense of cohesiveness and instant tranquillity allowing guests to prioritise rest and rejuvenation.
Images captured by Jessie Prince
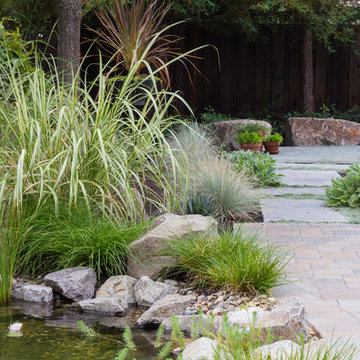
Photo By: Jude Parkinson-Morgan
Modelo de jardín de secano clásico renovado grande en patio delantero
Modelo de jardín de secano clásico renovado grande en patio delantero
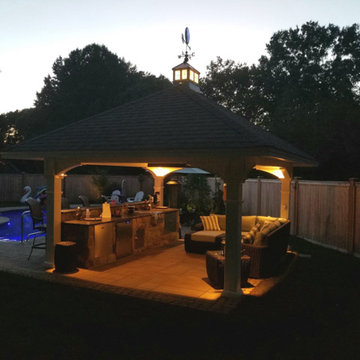
Ejemplo de patio clásico grande en patio trasero con cocina exterior, cenador y adoquines de piedra natural
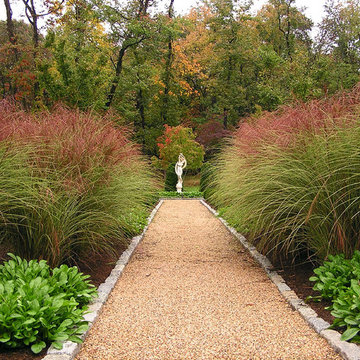
Imagen de jardín grande en patio trasero con exposición total al sol, jardín francés, muro de contención y adoquines de piedra natural
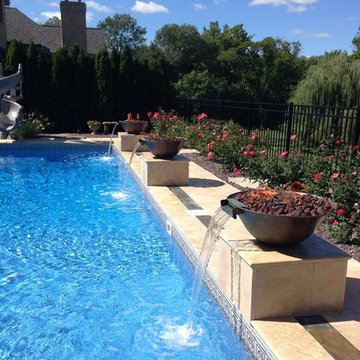
M. Sexton
Imagen de piscina con fuente clásica grande rectangular en patio trasero con suelo de baldosas
Imagen de piscina con fuente clásica grande rectangular en patio trasero con suelo de baldosas
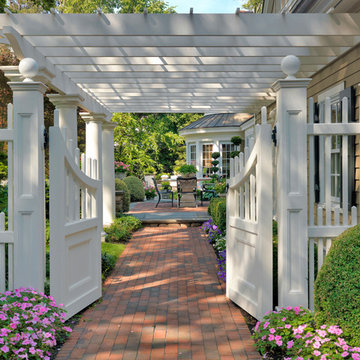
Richard Mandelkorn Photography
Foto de camino de jardín tradicional grande en patio trasero con adoquines de ladrillo, exposición parcial al sol y pérgola
Foto de camino de jardín tradicional grande en patio trasero con adoquines de ladrillo, exposición parcial al sol y pérgola
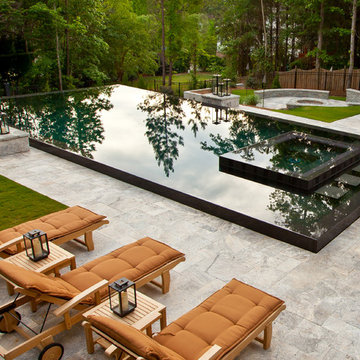
Shane LeBlanc
Ejemplo de piscinas y jacuzzis infinitos actuales grandes rectangulares en patio trasero con adoquines de piedra natural
Ejemplo de piscinas y jacuzzis infinitos actuales grandes rectangulares en patio trasero con adoquines de piedra natural
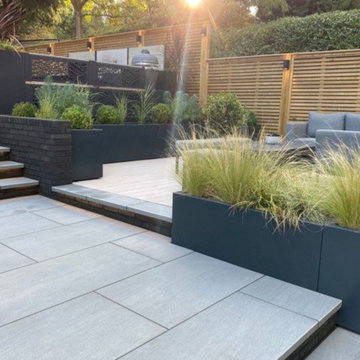
One of our all-time favourite projects, this spacious L-shape project in Stockport, Cheshire is destined to be the envy of every friend, neighbour and guest that sets eyes on this garden.
The kitchen blends in beautifully with the surrounding landscaping and lighting schemes, constructed by Creative Gardens & Driveways. The bar table and stool seating with the beautiful ‘Habitat’ design feature faces the rest of the beautifully landscaped gardens. The Millboard feature walls tie the design in with other zones in the garden. With a Gas BBQ for convenience and a Gusto Charcoal BBQ for that smoky style, this kitchen is every social Chef’s dream.
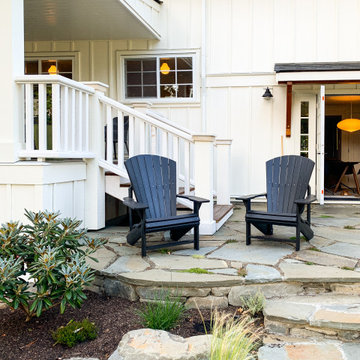
Flagstone patio with creeping thyme and black adirondack chairs.
Modelo de terraza planta baja campestre grande sin cubierta en patio trasero con brasero y barandilla de madera
Modelo de terraza planta baja campestre grande sin cubierta en patio trasero con brasero y barandilla de madera
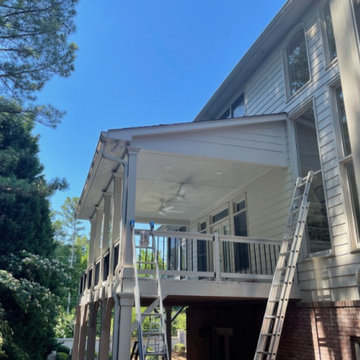
Foto de terraza minimalista grande en patio trasero y anexo de casas con barandilla de madera
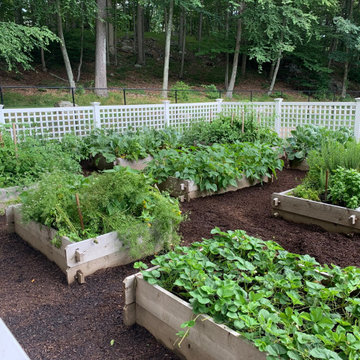
Culinary Raised Vegetable Garden. This is nine beds that measure 8x4 and 6x4. Root vegetables, Salad, Tomatoes and Herb. This garden produced 235 pounds of tomatoes in 2020. The entire system is designed to meet your needs, your property and architectural style of your home. Exclusive Peter Atkins and Associates. LLC
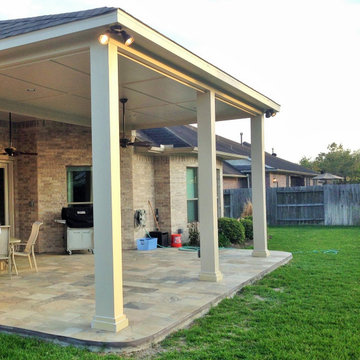
A roof extension covered patio over natural stone pavers. This patio cover utilizing 2 ceiling fans and spotlights
Modelo de patio tradicional grande en patio trasero y anexo de casas con adoquines de piedra natural
Modelo de patio tradicional grande en patio trasero y anexo de casas con adoquines de piedra natural
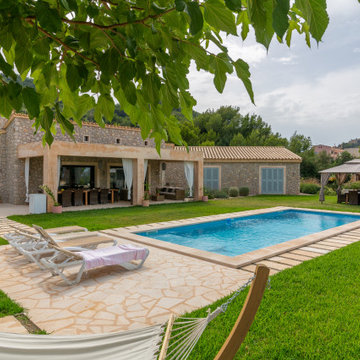
Construcción de piscina, baños exteriores con sauna, jardines, terrazas, pasillos, y muros de piedra natural.
Foto de piscina campestre grande rectangular en patio trasero
Foto de piscina campestre grande rectangular en patio trasero
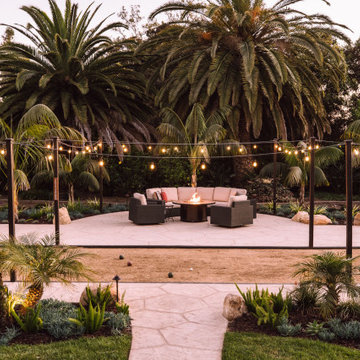
Outdoor bocce ball court with outdoor fireplace, bistro lighting and succulents and gardens in Hope Ranch.
Modelo de patio mediterráneo grande sin cubierta en patio trasero con chimenea y suelo de hormigón estampado
Modelo de patio mediterráneo grande sin cubierta en patio trasero con chimenea y suelo de hormigón estampado
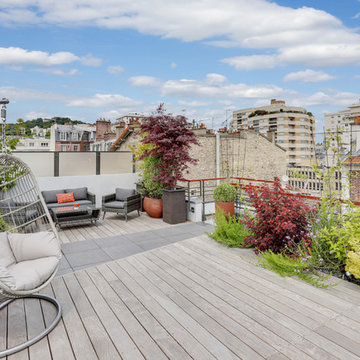
Foto de terraza contemporánea grande sin cubierta en azotea con jardín de macetas y barandilla de madera
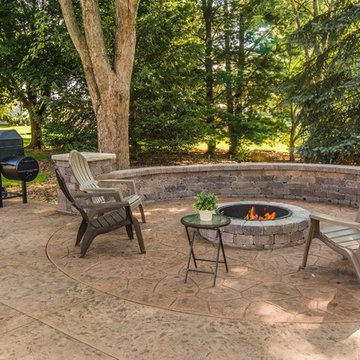
The transformation of the back of the home and the addition of a fire pit provides multiple locations where they can enjoy the outdoors throughout the year.
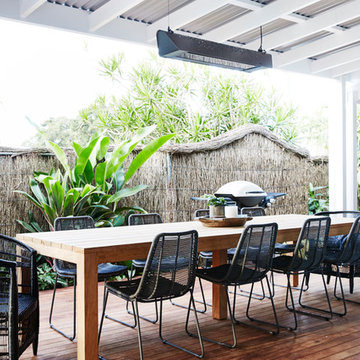
The Barefoot Bay Cottage is the first-holiday house to be designed and built for boutique accommodation business, Barefoot Escapes (www.barefootescapes.com.au). Working with many of The Designory’s favourite brands, it has been designed with an overriding luxe Australian coastal style synonymous with Sydney based team. The newly renovated three bedroom cottage is a north facing home which has been designed to capture the sun and the cooling summer breeze. Inside, the home is light-filled, open plan and imbues instant calm with a luxe palette of coastal and hinterland tones. The contemporary styling includes layering of earthy, tribal and natural textures throughout providing a sense of cohesiveness and instant tranquillity allowing guests to prioritise rest and rejuvenation.
Images captured by Jessie Prince
1





