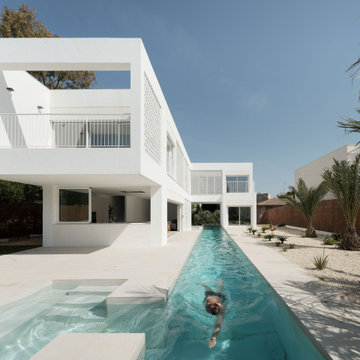Filtrar por
Presupuesto
Ordenar por:Popular hoy
1 - 20 de 1573 fotos
Artículo 1 de 3

Modelo de patio de estilo de casa de campo grande en patio trasero y anexo de casas con entablado

A custom BBQ area under a water proof roof with a custom cedar ceiling. Picture by Tom Jacques.
Foto de terraza actual en patio trasero y anexo de casas
Foto de terraza actual en patio trasero y anexo de casas
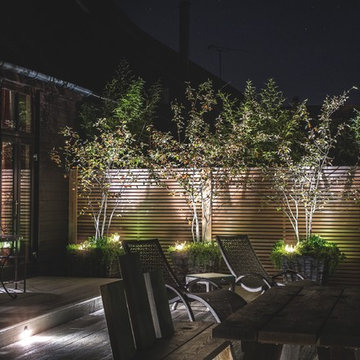
Modern courtyard garden for a barn conversion designed by Jo Alderson Phillips @ Joanne Alderson Design, Built by Tom & the team at TS Landscapes & photographed by James Wilson @ JAW Photography

Garden allee path with copper pipe trellis
Photo by: Jeffrey Edward Tryon of PDC
Diseño de jardín actual pequeño en verano en patio con gravilla, exposición reducida al sol y jardín francés
Diseño de jardín actual pequeño en verano en patio con gravilla, exposición reducida al sol y jardín francés

Porcelain tiles, custom powder coated steel planters, plantings, custom steel furniture, outdoor decorations.
Foto de balcones actual pequeño en anexo de casas con barandilla de vidrio
Foto de balcones actual pequeño en anexo de casas con barandilla de vidrio

Proyecto realizado por Meritxell Ribé - The Room Studio
Construcción: The Room Work
Fotografías: Mauricio Fuertes
Ejemplo de terraza industrial de tamaño medio en patio trasero con toldo
Ejemplo de terraza industrial de tamaño medio en patio trasero con toldo
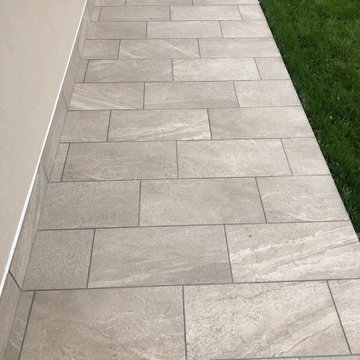
Pavimentazione esterna in gres porcellanato grigio effetto pietra
Ejemplo de acceso privado tradicional renovado de tamaño medio con borde del césped y adoquines de ladrillo
Ejemplo de acceso privado tradicional renovado de tamaño medio con borde del césped y adoquines de ladrillo
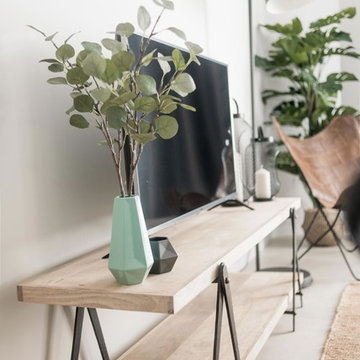
Fotografo Empresas
Ejemplo de terraza minimalista de tamaño medio sin cubierta en azotea con jardín de macetas
Ejemplo de terraza minimalista de tamaño medio sin cubierta en azotea con jardín de macetas
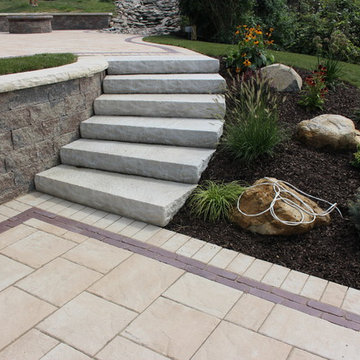
Foto de jardín clásico pequeño en verano en patio trasero con jardín francés, muro de contención, exposición total al sol y adoquines de piedra natural
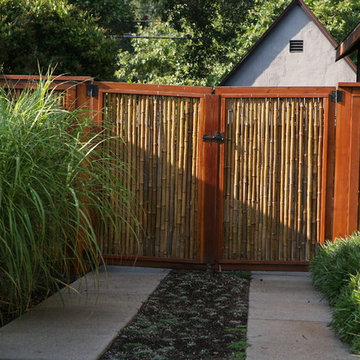
Diseño de camino de jardín asiático de tamaño medio en patio trasero con jardín francés, exposición total al sol y adoquines de piedra natural

Modelo de terraza mediterránea de tamaño medio sin cubierta en azotea con ducha exterior

Modelo de patio tradicional de tamaño medio en patio trasero con adoquines de piedra natural y pérgola
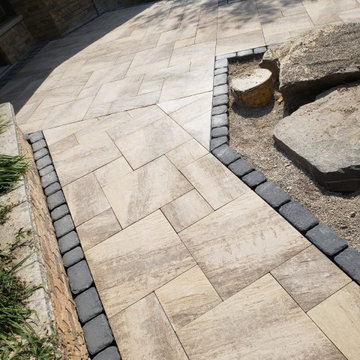
Here in the hills of mono we removed an existing deck front walkway and entry way and installed Techo Bloc Everest pavers. These pavers not only look amazing but are also durable. we filled the gardens will triple mix and filled the remaining with some granite river rock. Check out the end product

This beautiful new construction craftsman-style home had the typical builder's grade front porch with wood deck board flooring and painted wood steps. Also, there was a large unpainted wood board across the bottom front, and an opening remained that was large enough to be used as a crawl space underneath the porch which quickly became home to unwanted critters.
In order to beautify this space, we removed the wood deck boards and installed the proper floor joists. Atop the joists, we also added a permeable paver system. This is very important as this system not only serves as necessary support for the natural stone pavers but would also firmly hold the sand being used as grout between the pavers.
In addition, we installed matching brick across the bottom front of the porch to fill in the crawl space and painted the wood board to match hand rails and columns.
Next, we replaced the original wood steps by building new concrete steps faced with matching brick and topped with natural stone pavers.
Finally, we added new hand rails and cemented the posts on top of the steps for added stability.
WOW...not only was the outcome a gorgeous transformation but the front porch overall is now much more sturdy and safe!

The owners of this beautiful historic farmhouse had been painstakingly restoring it bit by bit. One of the last items on their list was to create a wrap-around front porch to create a more distinct and obvious entrance to the front of their home.
Aside from the functional reasons for the new porch, our client also had very specific ideas for its design. She wanted to recreate her grandmother’s porch so that she could carry on the same wonderful traditions with her own grandchildren someday.
Key requirements for this front porch remodel included:
- Creating a seamless connection to the main house.
- A floorplan with areas for dining, reading, having coffee and playing games.
- Respecting and maintaining the historic details of the home and making sure the addition felt authentic.
Upon entering, you will notice the authentic real pine porch decking.
Real windows were used instead of three season porch windows which also have molding around them to match the existing home’s windows.
The left wing of the porch includes a dining area and a game and craft space.
Ceiling fans provide light and additional comfort in the summer months. Iron wall sconces supply additional lighting throughout.
Exposed rafters with hidden fasteners were used in the ceiling.
Handmade shiplap graces the walls.
On the left side of the front porch, a reading area enjoys plenty of natural light from the windows.
The new porch blends perfectly with the existing home much nicer front facade. There is a clear front entrance to the home, where previously guests weren’t sure where to enter.
We successfully created a place for the client to enjoy with her future grandchildren that’s filled with nostalgic nods to the memories she made with her own grandmother.
"We have had many people who asked us what changed on the house but did not know what we did. When we told them we put the porch on, all of them made the statement that they did not notice it was a new addition and fit into the house perfectly.”
– Homeowner
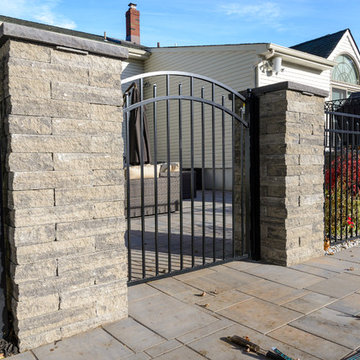
Ejemplo de patio clásico de tamaño medio sin cubierta en patio trasero con suelo de baldosas
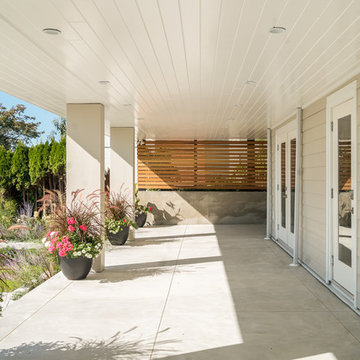
SnowChimp Creative
Foto de patio moderno de tamaño medio en patio trasero y anexo de casas con losas de hormigón
Foto de patio moderno de tamaño medio en patio trasero y anexo de casas con losas de hormigón
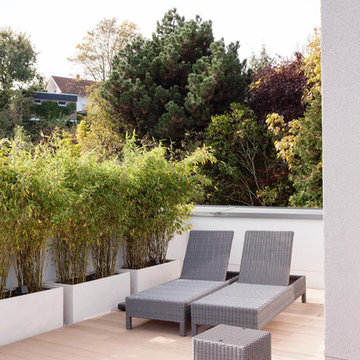
Alexandra Lechner
Foto de terraza contemporánea de tamaño medio sin cubierta en azotea con jardín de macetas
Foto de terraza contemporánea de tamaño medio sin cubierta en azotea con jardín de macetas
1.573 fotos de exteriores beige
1





