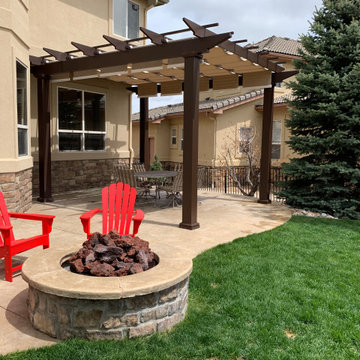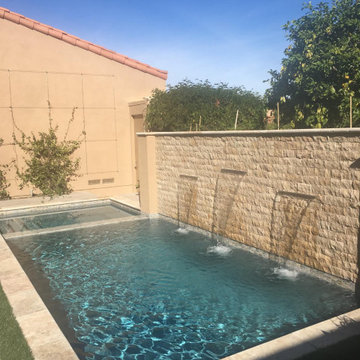Filtrar por
Presupuesto
Ordenar por:Popular hoy
41 - 60 de 124.970 fotos
Artículo 1 de 2
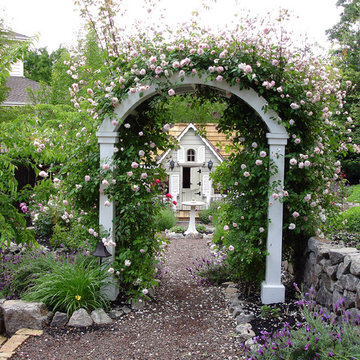
Follow the path under the arbor to your private sanctuary.
Landscape design by Peter Koenig: Peter Koenig Design
Imagen de jardín clásico de tamaño medio en primavera en patio trasero con fuente, jardín francés, exposición parcial al sol y mantillo
Imagen de jardín clásico de tamaño medio en primavera en patio trasero con fuente, jardín francés, exposición parcial al sol y mantillo
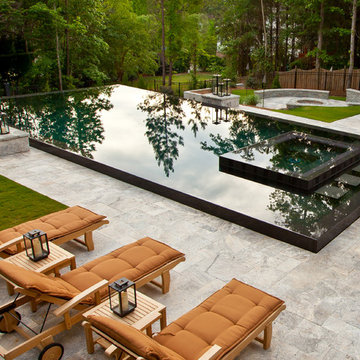
Shane LeBlanc
Ejemplo de piscinas y jacuzzis infinitos actuales grandes rectangulares en patio trasero con adoquines de piedra natural
Ejemplo de piscinas y jacuzzis infinitos actuales grandes rectangulares en patio trasero con adoquines de piedra natural
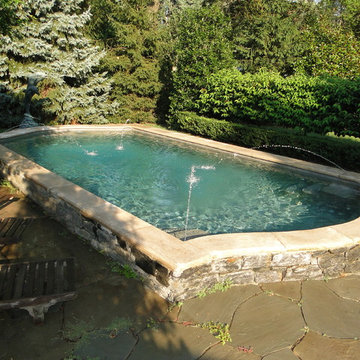
Imagen de piscina con fuente tradicional pequeña a medida en patio trasero con adoquines de piedra natural
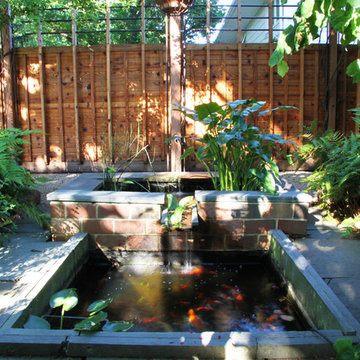
Jeffrey Edward Tryon
Imagen de jardín actual pequeño en verano en patio con fuente, exposición reducida al sol, adoquines de piedra natural y jardín francés
Imagen de jardín actual pequeño en verano en patio con fuente, exposición reducida al sol, adoquines de piedra natural y jardín francés
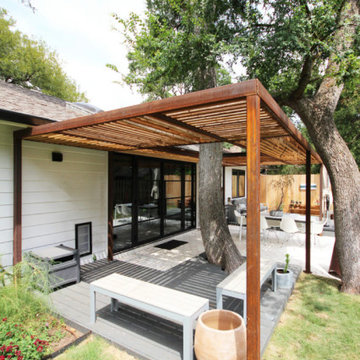
Diseño de terraza planta baja moderna de tamaño medio en patio trasero con pérgola y barandilla de metal
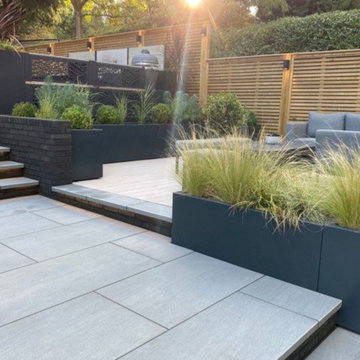
One of our all-time favourite projects, this spacious L-shape project in Stockport, Cheshire is destined to be the envy of every friend, neighbour and guest that sets eyes on this garden.
The kitchen blends in beautifully with the surrounding landscaping and lighting schemes, constructed by Creative Gardens & Driveways. The bar table and stool seating with the beautiful ‘Habitat’ design feature faces the rest of the beautifully landscaped gardens. The Millboard feature walls tie the design in with other zones in the garden. With a Gas BBQ for convenience and a Gusto Charcoal BBQ for that smoky style, this kitchen is every social Chef’s dream.
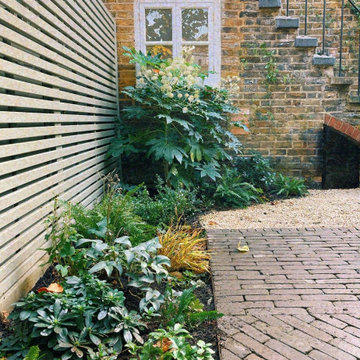
View towards the house, corten steel edging and custom made fence in soft sage colour.
Imagen de jardín actual pequeño en primavera en patio trasero con parterre de flores, adoquines de ladrillo y exposición parcial al sol
Imagen de jardín actual pequeño en primavera en patio trasero con parterre de flores, adoquines de ladrillo y exposición parcial al sol
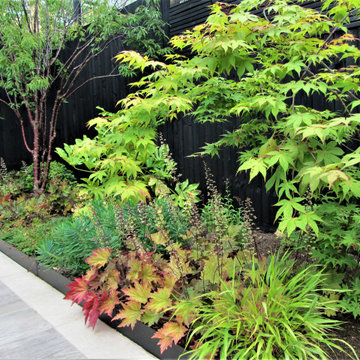
This small, north-east facing garden, measuring around 100 m2, was in need of a complete transformation to bring it into line with the owner's interior style and the desire for an outdoor room experience. A series of bi-folding doors led out to a relatively small patio and raised lawn area. The objective was to create a design that would maximise the space, making it feel much larger and provide usable areas that the owners could enjoy throughout the day as the sun moves around the garden. An asymmetrical design with different focal points and material contrasts was deployed to achieve the impression of a larger, yet still harmonious, space.
The overall garden style was Japanese-inspired with pared back hard landscaping materials and plants with interesting foliage and texture, such as Acers, Prunus serrula cherry tree, cloud pruned Ilex crenata, clumping bamboo and Japanese grasses featuring throughout the garden's wide borders. A new lower terrace was extended across the full width of the garden to allow the space to be fully used for morning coffee and afternoon dining. Porcelain tiles with an aged wood effect were used to clad a new retaining wall and step risers, with limestone-effect porcelain tiles used for the lower terrace. New steps were designed to create an attractive transition from the lower to the upper level where the previous lawn was completely removed in favour of a second terrace using the same low-maintenance wood effect porcelain tiles.
A raised bed constructed in black timber sleepers was installed to deal with ground level changes at the upper level, while at the lower level another raised bed provides an attractive retaining edge backfilled with bamboo. New fencing was installed and painted black, a nod to the Japanese shou sugi ban method of charring wood to maintain it. Finally, a combination of carefully chosen outdoor furniture, garden statuary and bespoke planters complete the look. Discrete garden lighting set into the steps, retaining wall and house walls create a soft ambient lighting in which to sit and enjoy the garden after dark.
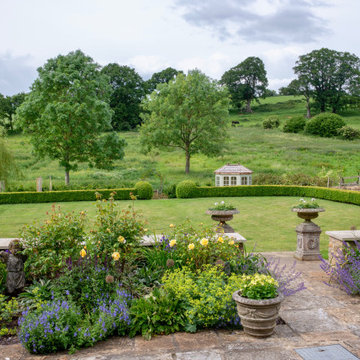
Upper rear terrace is framed by a low stone wall. Borders set into the paving soften the hard landscaping.
Modelo de jardín tradicional pequeño en patio lateral
Modelo de jardín tradicional pequeño en patio lateral

Modelo de terraza tradicional renovada de tamaño medio en patio trasero con privacidad, pérgola y barandilla de varios materiales
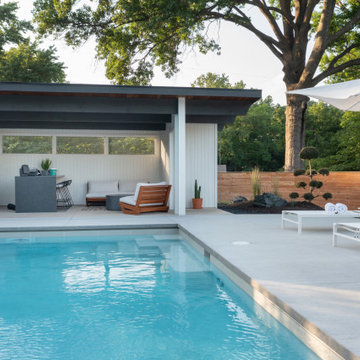
Diseño de casa de la piscina y piscina alargada minimalista pequeña rectangular en patio trasero con losas de hormigón
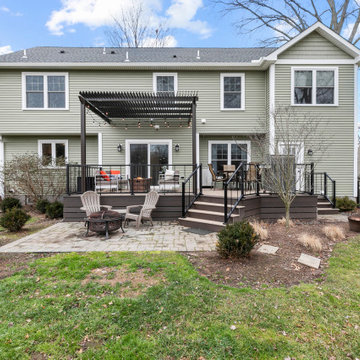
Imagen de terraza planta baja clásica pequeña en patio trasero con brasero, pérgola y barandilla de metal
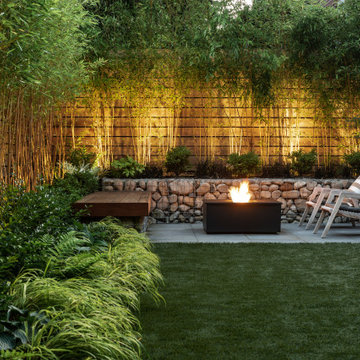
Photo by Andrew Giammarco.
Diseño de patio de tamaño medio en patio trasero con brasero y adoquines de hormigón
Diseño de patio de tamaño medio en patio trasero con brasero y adoquines de hormigón
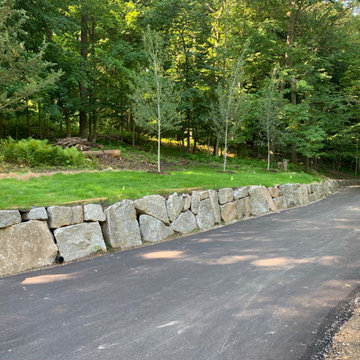
Modelo de acceso privado moderno de tamaño medio en patio delantero con muro de contención
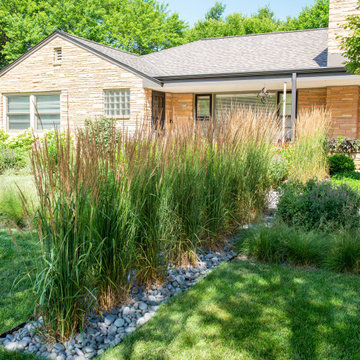
A linear grouping of calamagrostis 'Karl Foerster grasses is centered on the dominant chimney of the home.
Photo by Renn Kuhnen Photography
Ejemplo de jardín vintage de tamaño medio en patio delantero con camino de entrada y exposición total al sol
Ejemplo de jardín vintage de tamaño medio en patio delantero con camino de entrada y exposición total al sol
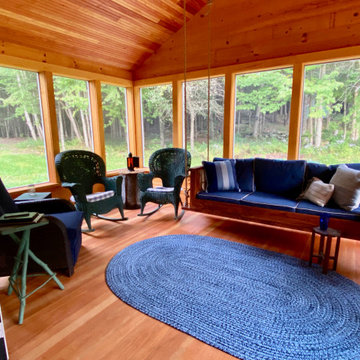
This screened in porch was our new addition to the house. The porch swing was custom made to insure that it was long enough to nap in. Floor and ceiling are made of Fir while the walls are pine.
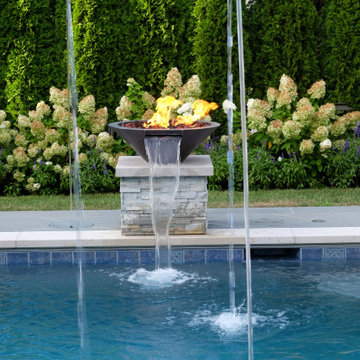
Request Free Quote
This rectangular pool in Park Ridge, IL measures 16’0” x 32’0” with water depths ranging from 3’6” to 5’0”. The hot tub situated inside the pool measures 6’0” x 8’0”. Adjacent to the hot tub is a tanning ledge measuring 4’6” x 7’0”. Both the pool and hot tub feature LED color changing lights. The pool is surrounded by 4 LED laminar flow jet water features. There are also two Grand Effects 31” Essex series automated fire/water combination features set upon stone columns. The pool and hot tub are covered by an automatic hydraulic pool cover with a custom stone walk-on lid system. Both the pool and hot tub are finished with Wet Edge Primera Stone interior finishes. The pool coping is Valders Limestone. The pool features deco style perimeter waterline tiles as well as diamond accent tiles on the steps and benches. Photography by e3.
124.970 fotos de exteriores
3






