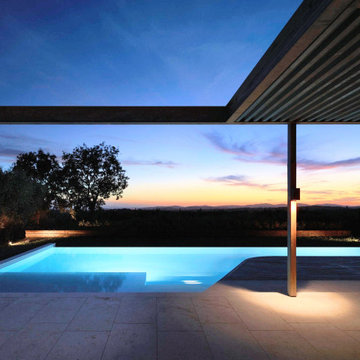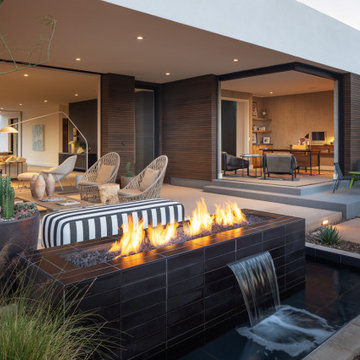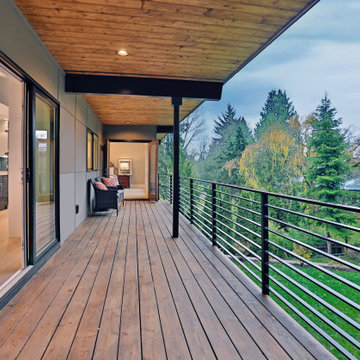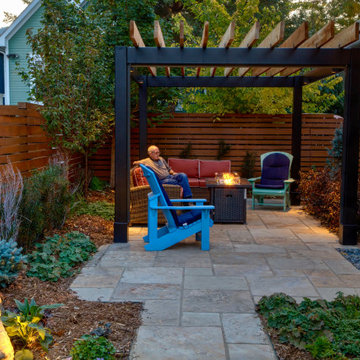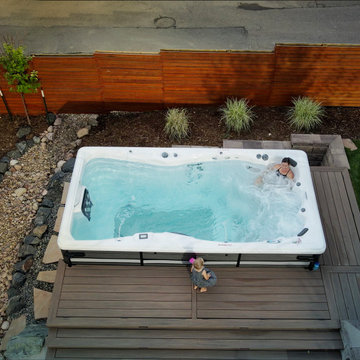Filtrar por
Presupuesto
Ordenar por:Popular hoy
121 - 140 de 237.205 fotos
Artículo 1 de 5
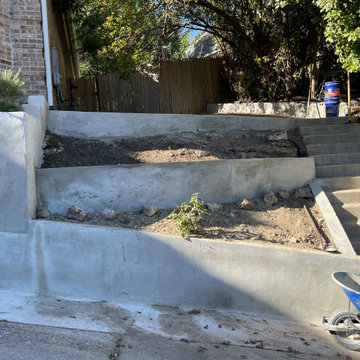
Here is the street view of the two retaining walls that were poured and had to be faced with a finisher to help match the older existing walls
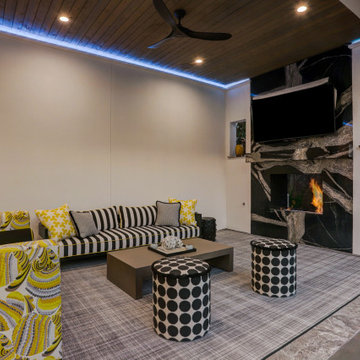
Beauty meets function with this stunning outdoor living space! The homeowner wanted an outdoor living room, kitchen and fire feature, so we designed an L-shaped patio cover. With this design, the cover extends the length of the home and out to the side of the pool. The space is defined by a wall that gives the family complete privacy from neighbors - truly making it an outdoor room.
TK IMAGES
Encuentra al profesional adecuado para tu proyecto
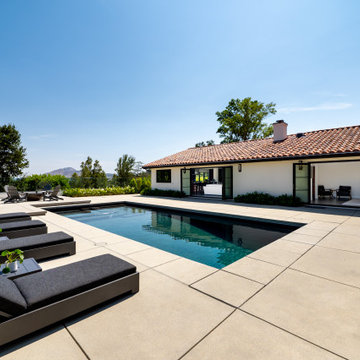
Taking in the panoramic views of this Modern Mediterranean Resort while dipping into its luxurious pool feels like a getaway tucked into the hills of Westlake Village. Although, this home wasn’t always so inviting. It originally had the view to impress guests but no space to entertain them.
One day, the owners ran into a sign that it was time to remodel their home. Quite literally, they were walking around their neighborhood and saw a JRP Design & Remodel sign in someone’s front yard.
They became our clients, and our architects drew up a new floorplan for their home. It included a massive addition to the front and a total reconfiguration to the backyard. These changes would allow us to create an entry, expand the small living room, and design an outdoor living space in the backyard. There was only one thing standing in the way of all of this – a mountain formed out of solid rock. Our team spent extensive time chipping away at it to reconstruct the home’s layout. Like always, the hard work was all worth it in the end for our clients to have their dream home!
Luscious landscaping now surrounds the new addition to the front of the home. Its roof is topped with red clay Spanish tiles, giving it a Mediterranean feel. Walking through the iron door, you’re welcomed by a new entry where you can see all the way through the home to the backyard resort and all its glory, thanks to the living room’s LaCantina bi-fold door.
A transparent fence lining the back of the property allows you to enjoy the hillside view without any obstruction. Within the backyard, a 38-foot long, deep blue modernized pool gravitates you to relaxation. The Baja shelf inside it is a tempting spot to lounge in the water and keep cool, while the chairs nearby provide another option for leaning back and soaking up the sun.
On a hot day or chilly night, guests can gather under the sheltered outdoor living space equipped with ceiling fans and heaters. This space includes a kitchen with Stoneland marble countertops and a 42-inch Hestan barbeque. Next to it, a long dining table awaits a feast. Additional seating is available by the TV and fireplace.
From the various entertainment spots to the open layout and breathtaking views, it’s no wonder why the owners love to call their home a “Modern Mediterranean Resort.”
Photographer: Andrew Orozco
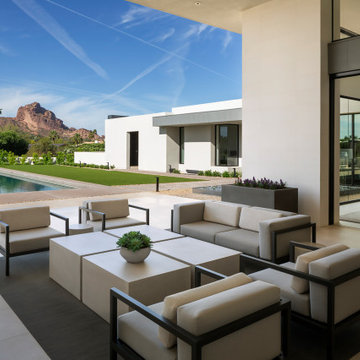
The patio is an effortless extension of the adjacent great room. The spaces merge to indoor-outdoor living by seamless material transitions and pocketing retractable glass doors.
Project Details // White Box No. 2
Architecture: Drewett Works
Builder: Argue Custom Homes
Interior Design: Ownby Design
Landscape Design (hardscape): Greey | Pickett
Landscape Design: Refined Gardens
Photographer: Jeff Zaruba
See more of this project here: https://www.drewettworks.com/white-box-no-2/
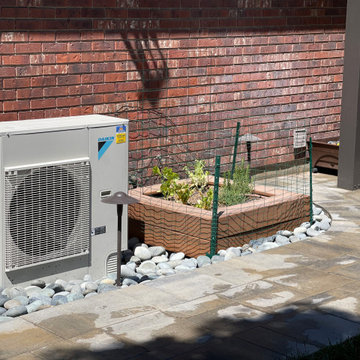
Foto de jardín de secano minimalista de tamaño medio en verano en patio trasero con macetero elevado, exposición parcial al sol y piedra decorativa
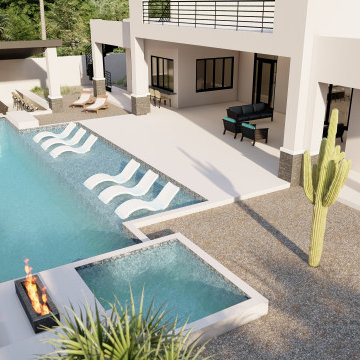
Modelo de piscinas y jacuzzis infinitos minimalistas grandes rectangulares en patio trasero con adoquines de piedra natural
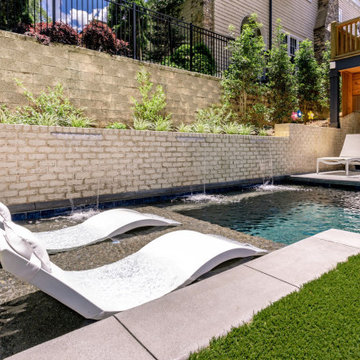
Our clients approached us to transform their urban backyard into an outdoor living space that would provide them with plenty of options for outdoor dining, entertaining, and soaking up the sun while complementing the modern architectural style of their Virginia Highlands home. Challenged with a small “in-town” lot and strict city zoning requirements, we maximized the space by creating a custom, sleek, geometric swimming pool and flush spa with decorative concrete coping, a large tanning ledge with loungers and a seating bench that runs the entire width of the pool. The raised beam features a dramatic wall of sheer descent waterfalls and adds a spectacular design element to this contemporary pool and backyard retreat.
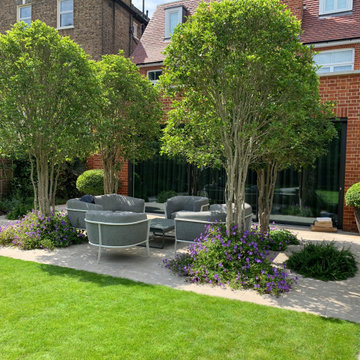
Family garden divided in 3 zones; first the sitting area with comfortable furniture under the dappled shade of scented evergreen trees, then a large lawn for children and family to play and finally a bespoke elegant garden building including storage unit, play room for the children and fully equipped office for their Dad :-).
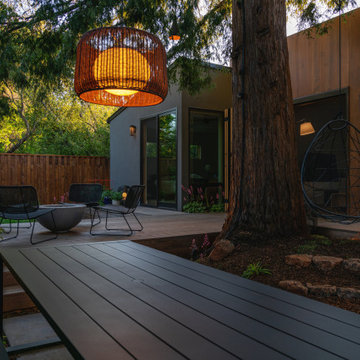
Photography: Travis Rhoads Photography
Modelo de jardín minimalista pequeño en patio trasero con exposición parcial al sol, entablado, con madera y brasero
Modelo de jardín minimalista pequeño en patio trasero con exposición parcial al sol, entablado, con madera y brasero
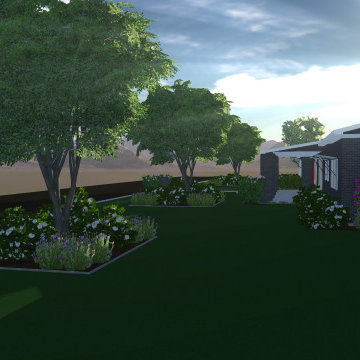
This corner front Arcadia home just off Exeter was in need of a massive overhaul. The owner did incredible work on the interior and didn't compromise on the landscape project! The landscape was imbalanced, boring, dated, and dead. We transformed this home to be a showpiece within this iconic community of Arcadia. Our design incorporating white roses abounding, pops of lavender, new modern garden beds, while focusing on the iconic green grass with large Elm trees establishes this Modern Ranch Home as the stunning Arcadia home that was meant to be.
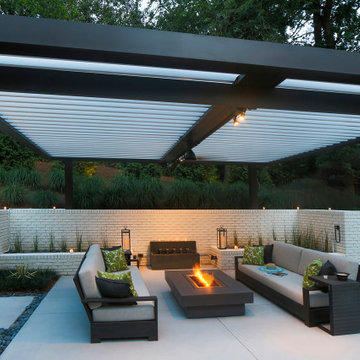
This custom louvered roof system creates a comfortable retreat in the homeowner's backyard. The shade control afforded by the adjustable louvers is an essential element in providing an idylliic outdoor living space no matter the weather. The addition of a firepit and cozy lighting allow for this space to be used at all times of day.

Screened-in porch addition
Diseño de porche cerrado moderno grande en patio trasero y anexo de casas con entablado y barandilla de madera
Diseño de porche cerrado moderno grande en patio trasero y anexo de casas con entablado y barandilla de madera
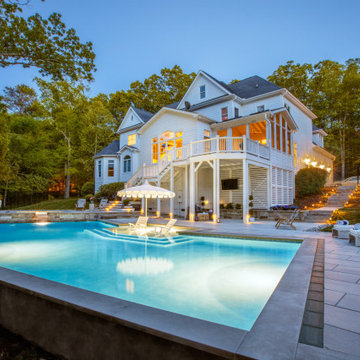
This Cape Cod-style home needed a modern accent in the backyard. We created a new space using lines from the existing deck. The pool shape is accented by a black paver border, surrounded by large concrete paver slabs.
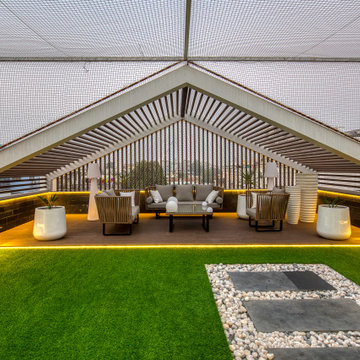
Plumeria rubra plant invites through the entrance, guided by the stepping stone leading to sit out area which was designed to generate front façade aesthetically.
Sit out area merges with the front façade and acts like main element of the design, by providing a fresh view to the sight.
237.205 fotos de exteriores modernos
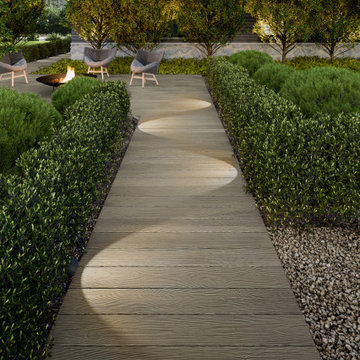
This walkway idea was inspired by our Borealis slab, the look of hardwood flooring available outdoors with this wood look-a-like patio slab made of concrete. These patio stones are being called trompe-l’oeils by industry professionals; it will have you guessing whether it’s hardwood or concrete. Borealis looks and feels like wood planks, is offered in three alluring colors and most importantly, it's maintenance-free. That means no deck staining, wood-treating or wood-rotting, ever. Whether it’s your poolside, front porch, backyard deck, or patio, Borealis brings the appealing aesthetics of natural wood to your backyard in a weather-proof, maintenance-free way.
7





