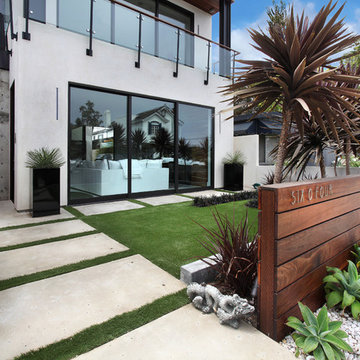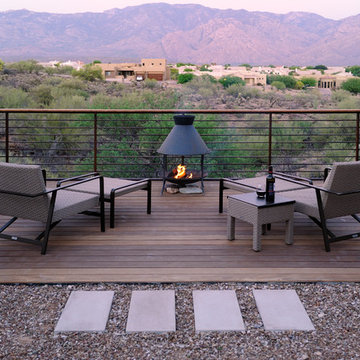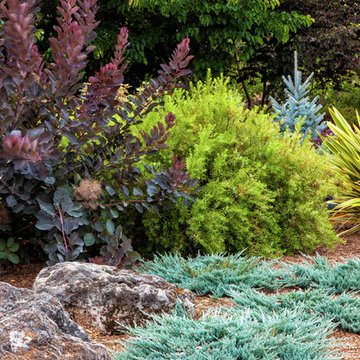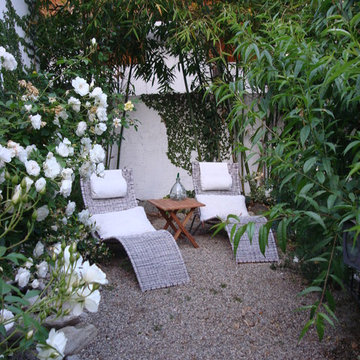Filtrar por
Presupuesto
Ordenar por:Popular hoy
141 - 160 de 443.028 fotos
Artículo 1 de 4
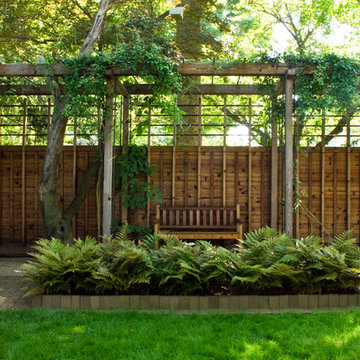
Fence Design with Cedar Pergola, copper pipe trellis ,gravel path & bench
Jeffrey Edward Tryon
Imagen de jardín contemporáneo de tamaño medio en otoño en patio trasero con exposición reducida al sol, jardín vertical, adoquines de ladrillo y jardín francés
Imagen de jardín contemporáneo de tamaño medio en otoño en patio trasero con exposición reducida al sol, jardín vertical, adoquines de ladrillo y jardín francés
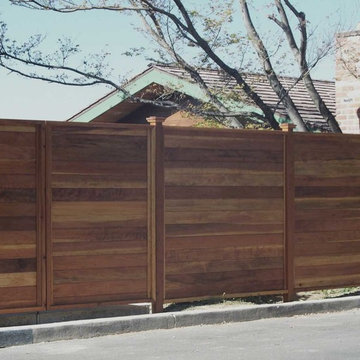
Diseño de camino de jardín actual grande en verano en patio trasero con exposición total al sol y adoquines de hormigón
Encuentra al profesional adecuado para tu proyecto
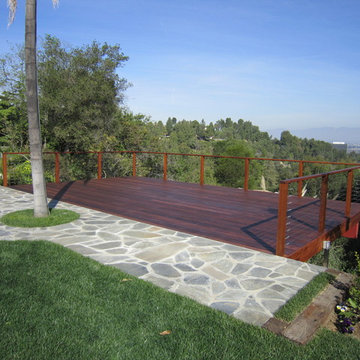
Ipe Hillside Deck and cable railling
Ejemplo de terraza actual de tamaño medio sin cubierta en patio trasero
Ejemplo de terraza actual de tamaño medio sin cubierta en patio trasero

This two-tiered space offers lower level seating near the swimming pool and upper level seating for a view of the Illinois River. Planter boxes with annuals, perennials and container plantings warm the space. The retaining walls add additional seating space and a small grill enclosure is tucked away in the corner.
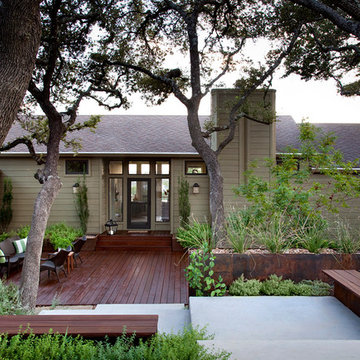
Strong modern lines lead visitors toward the front door in a visual invitation to enter, and lush, sprawling foliage spills into the clean contours of concrete and steel, creating a striking juxtaposition between natural and built elements.
This photo was taken by Ryann Ford.
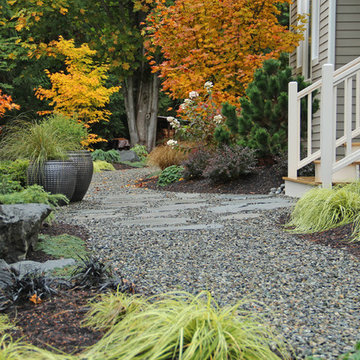
Bliss Garden Design
Modelo de jardín contemporáneo en otoño con jardín de macetas y gravilla
Modelo de jardín contemporáneo en otoño con jardín de macetas y gravilla
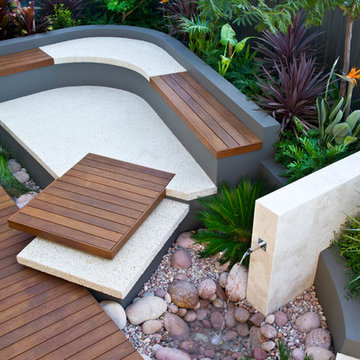
Peta North
Imagen de jardín actual pequeño en patio trasero con fuente, exposición total al sol y entablado
Imagen de jardín actual pequeño en patio trasero con fuente, exposición total al sol y entablado
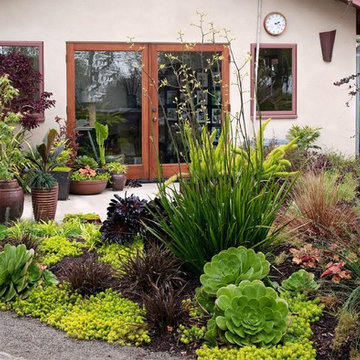
The office garden
Diseño de jardín actual en patio trasero con jardín de macetas
Diseño de jardín actual en patio trasero con jardín de macetas
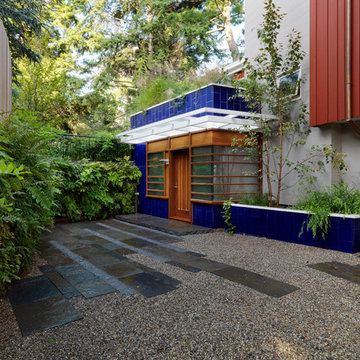
Featured in Feb/Mar 2013 issue of Organic Gardening Magazine, this Boston-area courtyard functions as an entryway, parking space, driveway turnaround, and outdoor room. New York bluestone planks set into a sea of pea gravel can bear the weight of vehicles while allowing rainwater to permeate the ground, preventing run-off. Curving 7-foot-high green walls of shade-loving native plants create privacy and beauty, while native birch trees (Betula papyrifera) in the entry planters provide a handsome complement to the four-story Silver LEED-certified house by Wolf Architects, Inc.
Landscape Architect: Julie Moir Messervy Design Studio
Landscape contractor: Robert Hanss, Inc.
Green wall: g_space
Photographed by Susan Teare for Organic Gardening Magazine.
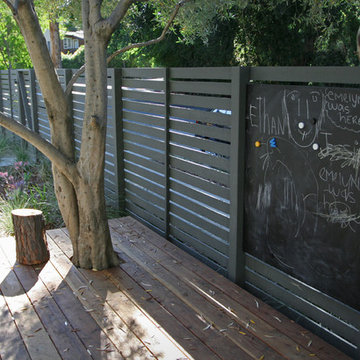
Photography: © ShadesOfGreen
Ejemplo de jardín contemporáneo en patio trasero
Ejemplo de jardín contemporáneo en patio trasero
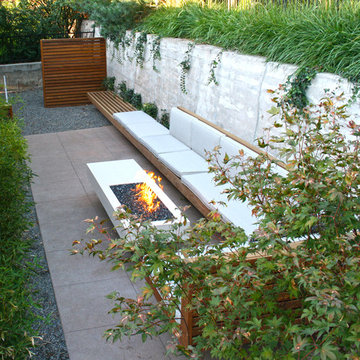
Fifty years ago, a sculptor, Jean Neufeld, moved into a new home at 40 South Bellaire Street in Hilltop. The home, designed by a noted passive solar Denver architect, was both her house and her studio. Today the home is a piece of sculpture – a testament to the original architect’s artistry; and amid the towering, new, custom homes of Hilltop, is a reminder that small things can be highly prized.
The ‘U’ shaped, 2100 SF existing house was designed to focus on a south facing courtyard. When recently purchased by the new owners, it still had its original red metal kitchen cabinets, birch cabinetry, shoji screen walls, and an earth toned palette of materials and colors. Much of the original owners’ furniture was sold with the house to the new owners, a young couple with a passion for collecting contemporary art and mid-century modern era furniture.
The original architect designed a house that speaks of economic stewardship, environmental quality, easy living and simple beauty. Our remodel and renovation extends on these intentions. Ultimately, the goal was finding the right balance between old and new by recognizing the inherent qualities in a house that quietly existed in the midst of a neighborhood that has lost sight of its heritage.

This property has a wonderful juxtaposition of modern and traditional elements, which are unified by a natural planting scheme. Although the house is traditional, the client desired some contemporary elements, enabling us to introduce rusted steel fences and arbors, black granite for the barbeque counter, and black African slate for the main terrace. An existing brick retaining wall was saved and forms the backdrop for a long fountain with two stone water sources. Almost an acre in size, the property has several destinations. A winding set of steps takes the visitor up the hill to a redwood hot tub, set in a deck amongst walls and stone pillars, overlooking the property. Another winding path takes the visitor to the arbor at the end of the property, furnished with Emu chaises, with relaxing views back to the house, and easy access to the adjacent vegetable garden.
Photos: Simmonds & Associates, Inc.
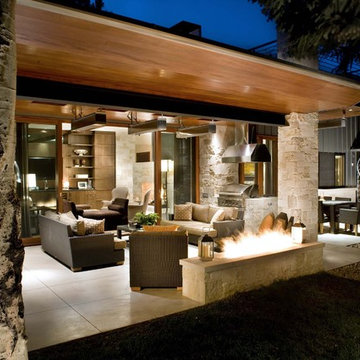
The remodel of this mid-century ranch house in an established Aspen neighborhood takes the opportunity to reuse sixty percent of the original roof and walls. Raising the roofline and adding clerestory windows and skylights flood the living spaces and master suite with natural light. Removing walls in the kitchen, living room and dining room create a generous and flowing open floor plan. Adding an entire wall of exterior glass doors to the centralized living room.
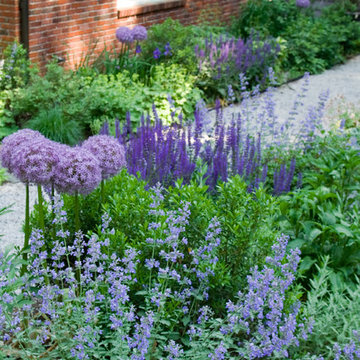
The master plan for this south-facing woodland property celebrates dramatic topography, muscular canopy trees, remnant fieldstone walls, and native stone outcroppings. Sound vegetation management principles guide each phase of installation, and the true character of the woodland is revealed. Stone walls form terraces that traverse native topography, and a meticulously crafted stone staircase provides casual passage to a gently sloping lawn knoll carved from the existing hillside. Lush perennial borders and native plant stands create edges and thresholds, and a crisp palette of traditional and contemporary materials merge––building upon the surrounding topography and site geology.
443.028 fotos de exteriores contemporáneos
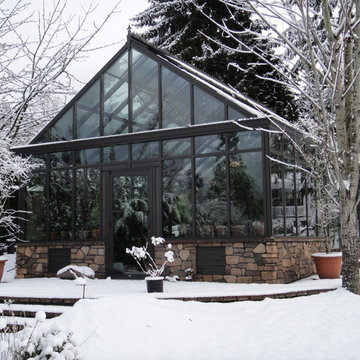
19x29 custom double glass Garden Room
Location Washington State, Zone 8-9
Plants: orchids, palms, gardenia, crotons, star jasmine, bromeliad, tomatoes, basil, kumquats, herbs and spring starts
This Garden Room was sited at the front of the homeowner's property. The overall design and decorative details were customized to compliment existing structures.
8





