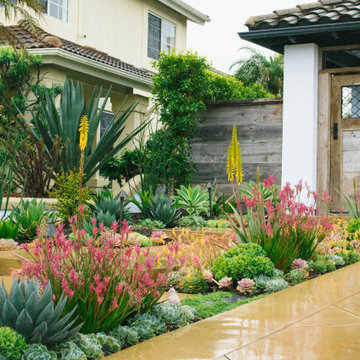7.046 fotos de exteriores contemporáneos con entrada/camino de jardín
Filtrar por
Presupuesto
Ordenar por:Popular hoy
1 - 20 de 7046 fotos
Artículo 1 de 3
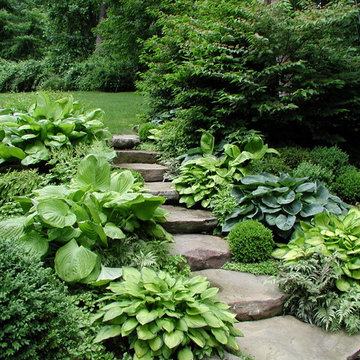
Fieldstone steps to the back yard are accented with hostas, ferns, and various boxwood cultivars.
Imagen de camino de jardín actual en ladera con exposición reducida al sol y adoquines de piedra natural
Imagen de camino de jardín actual en ladera con exposición reducida al sol y adoquines de piedra natural
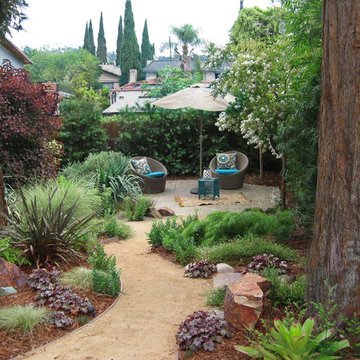
Decomposed Granite path between Giant Sequoias leads to repurposed, reshaped and stained rear concrete slab. Micro-climate appropriate plants complete the picture. Photo by Ketti Kupper.
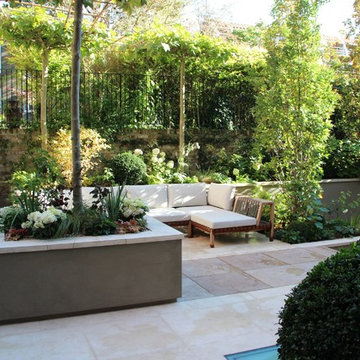
Stephen Woodhams Garden Design with Travertine paving
Imagen de camino de jardín contemporáneo de tamaño medio en patio trasero con adoquines de piedra natural
Imagen de camino de jardín contemporáneo de tamaño medio en patio trasero con adoquines de piedra natural

Photography by Studio H Landscape Architecture. Post processing by Isabella Li.
Diseño de camino de jardín de secano actual pequeño en patio lateral con adoquines de piedra natural y exposición parcial al sol
Diseño de camino de jardín de secano actual pequeño en patio lateral con adoquines de piedra natural y exposición parcial al sol
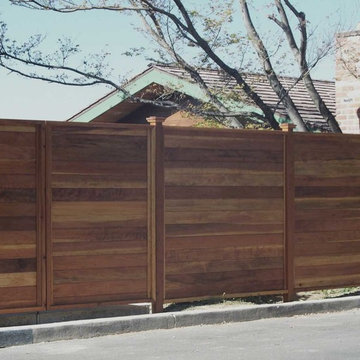
Diseño de camino de jardín actual grande en verano en patio trasero con exposición total al sol y adoquines de hormigón
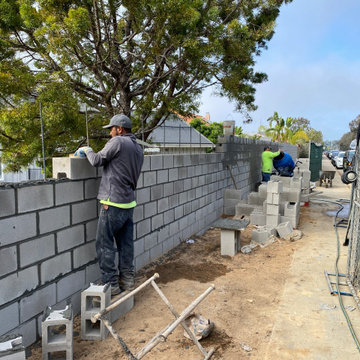
Landscape Logic creates amazing designs and installations. Most or our projects include a shade structure, an outdoor kitchen, a firepit, sometimes a fireplace, pool and spa, artificial turf, plants, trees, outdoor lighting, and drip irrigation.

Very private backyard enclave
Modelo de camino de jardín actual en verano en patio lateral con jardín francés, exposición parcial al sol y adoquines de piedra natural
Modelo de camino de jardín actual en verano en patio lateral con jardín francés, exposición parcial al sol y adoquines de piedra natural
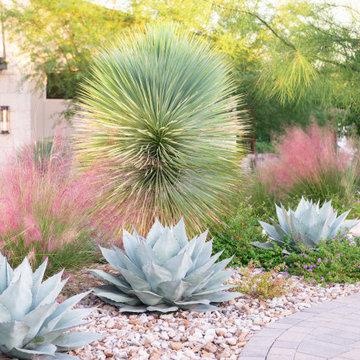
Striking Texas native botanical design with local river rock top dressing. Photographer: Greg Thomas, http://optphotography.com/
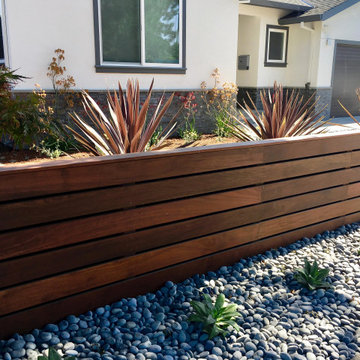
IPE wood at installation has the redder color.
Modelo de camino de jardín de secano actual de tamaño medio en patio delantero con exposición parcial al sol y adoquines de piedra natural
Modelo de camino de jardín de secano actual de tamaño medio en patio delantero con exposición parcial al sol y adoquines de piedra natural
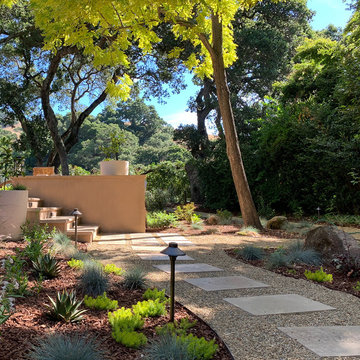
APLD 2021 Silver Award Winning Landscape Design. An expansive back yard landscape with several mature oak trees and a stunning Golden Locust tree has been transformed into a welcoming outdoor retreat. The renovations include a wraparound deck, an expansive travertine natural stone patio, stairways and pathways along with concrete retaining walls and column accents with dramatic planters. The pathways meander throughout the landscape... some with travertine stepping stones and gravel and those below the majestic oaks left natural with fallen leaves. Raised vegetable beds and fruit trees occupy some of the sunniest areas of the landscape. A variety of low-water and low-maintenance plants for both sunny and shady areas include several succulents, grasses, CA natives and other site-appropriate Mediterranean plants complimented by a variety of boulders. Dramatic white pots provide architectural accents, filled with succulents and citrus trees. Design, Photos, Drawings © Eileen Kelly, Dig Your Garden Landscape Design
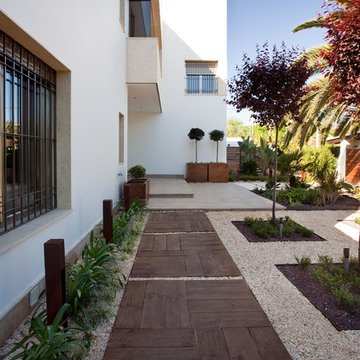
Foto de camino de jardín de secano actual en patio lateral con exposición parcial al sol
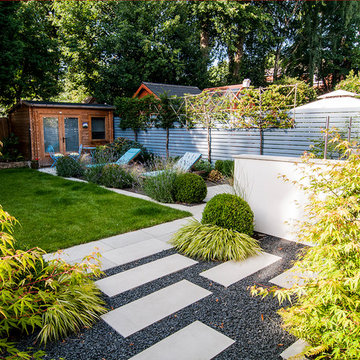
Nicholas Atherton
Modelo de camino de jardín actual de tamaño medio en verano en patio trasero con exposición total al sol y adoquines de piedra natural
Modelo de camino de jardín actual de tamaño medio en verano en patio trasero con exposición total al sol y adoquines de piedra natural
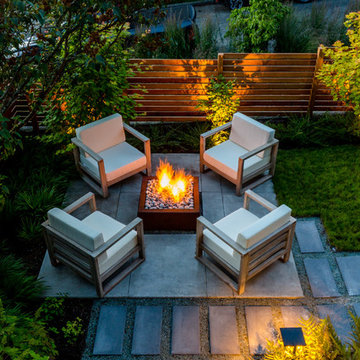
In Seattle's Fremont neighborhood SCJ Studio designed a new landscape to surround and set off a contemporary home by Coates Design Architects. The narrow spaces around the tall home needed structure and organization, and a thoughtful approach to layout and space programming. A concrete patio was installed with a Paloform Bento gas fire feature surrounded by lush, northwest planting. A horizontal board cedar fence provides privacy from the street and creates the cozy feeling of an outdoor room among the trees. LED low-voltage lighting by Kichler Lighting adds night-time warmth.
Photography by: Miranda Estes Photography
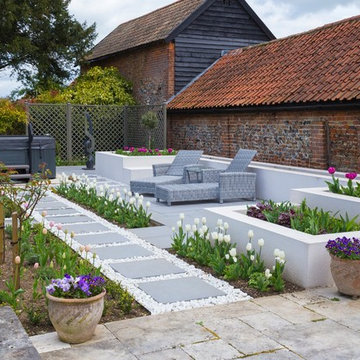
Imagen de camino de jardín actual de tamaño medio en patio trasero con jardín francés y adoquines de hormigón
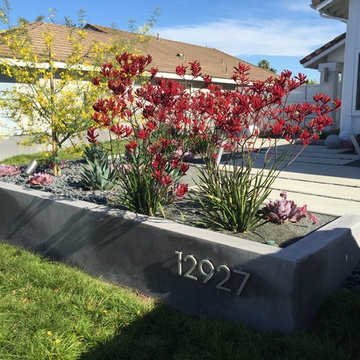
Imagen de camino de jardín de secano actual grande en patio trasero con exposición parcial al sol y adoquines de hormigón
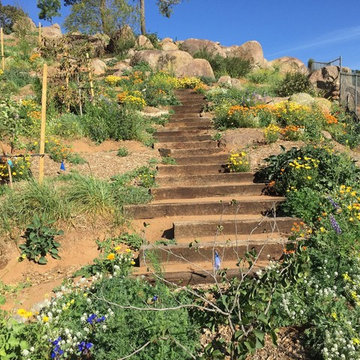
Railroad timber stairs along with native flowers, grasses and plants.
©ecologyartisans.com
Foto de camino de jardín de secano actual grande en primavera en ladera con exposición total al sol y mantillo
Foto de camino de jardín de secano actual grande en primavera en ladera con exposición total al sol y mantillo
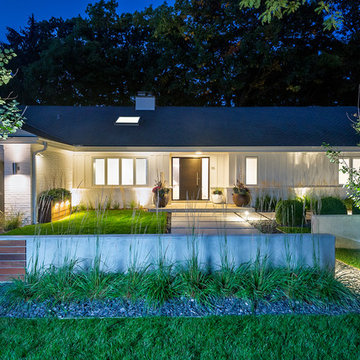
This front yard had to also act as a clients back yard. The existing back yard is a ravine, so there is little room to functionally use it. This created a design element to create a sense of space/privacy while also allowing the Mid Century Modern Architecture to shine through. (and keep the feel of a front yard)
We used concrete walls to break up the rooms, and guide people into the front entrance. We added IPE details on the wall and planters to soften the concrete, and Ore Inc aluminum containers with a rust finish to frame the entrance. The Aspen trees break the horizontal plane and are lit up at night, further defining the front yard. All the trees are on color lights and have the ability to change at the click of a button for both holidays, and seasonal accents. The slate chip beds keep the bed lines clean and clearly define the planting ares versus the lawn areas. The walkway is one monolithic pour that mimics the look of large scale pavers, with the added function of smooth,set-in-place, concrete.
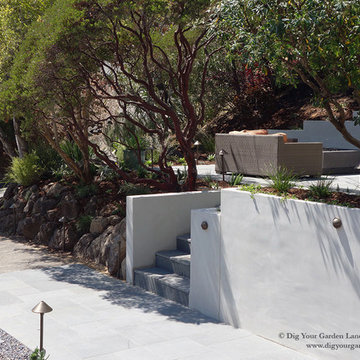
This contemporary landscape was completely transformed with bluestone patios, pathways and stairways; stucco covered retaining walls, modern fencing, drought-tolerant trees and other plantings along with low-voltage lighting and other accents. Updates to the home's exterior will be completed Fall of 2016. Photos and Design © Eileen Kelly, Dig Your Garden Design.
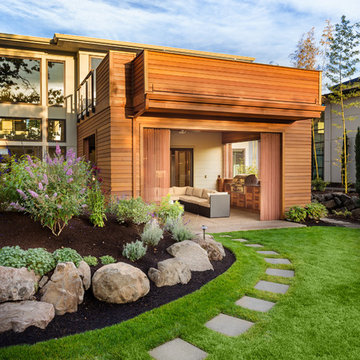
Landscaping In Long Beach, CA Photo by A-List Builders
Fresh lain lawn, concrete pavers, botanical plants, stone boulders.
Imagen de camino de jardín contemporáneo en patio trasero con jardín francés y adoquines de hormigón
Imagen de camino de jardín contemporáneo en patio trasero con jardín francés y adoquines de hormigón
7.046 fotos de exteriores contemporáneos con entrada/camino de jardín
1





