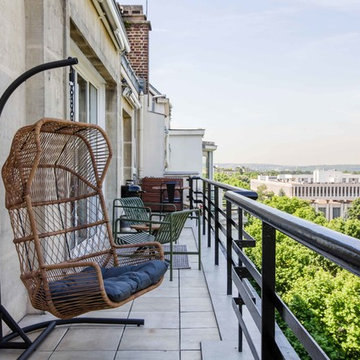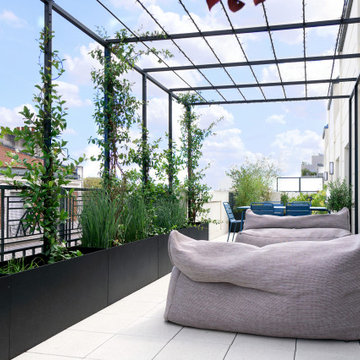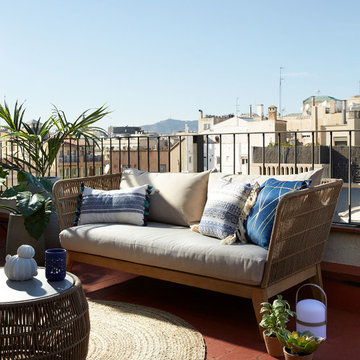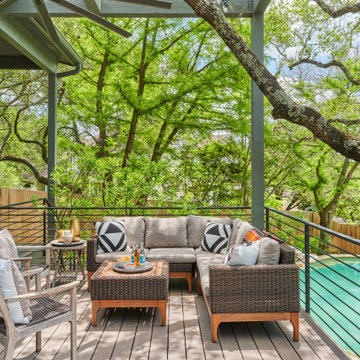1.523 fotos de exteriores contemporáneos con barandilla de metal
Filtrar por
Presupuesto
Ordenar por:Popular hoy
1 - 20 de 1523 fotos
Artículo 1 de 3

Modelo de terraza actual de tamaño medio en azotea con pérgola, barandilla de metal y iluminación
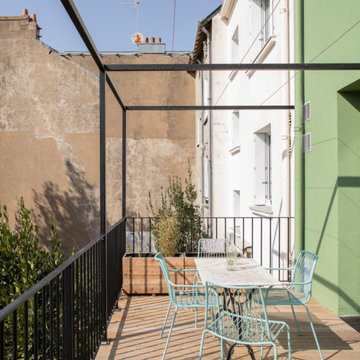
terrasse en métal sur pilotis et pergolas.
Imagen de terraza actual grande en patio trasero con pérgola y barandilla de metal
Imagen de terraza actual grande en patio trasero con pérgola y barandilla de metal
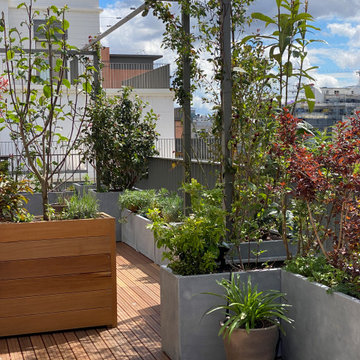
Les bacs plantés forment un foisonnement et isolent la terrasse du reste de la ville
Ejemplo de terraza actual grande en patio lateral con jardín de macetas, pérgola y barandilla de metal
Ejemplo de terraza actual grande en patio lateral con jardín de macetas, pérgola y barandilla de metal
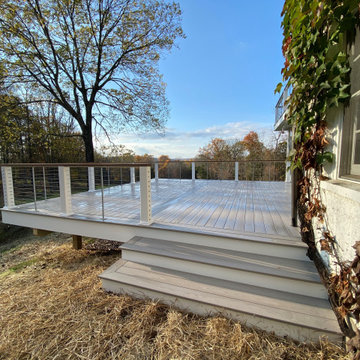
Imagen de terraza planta baja actual grande sin cubierta en patio trasero con barandilla de metal
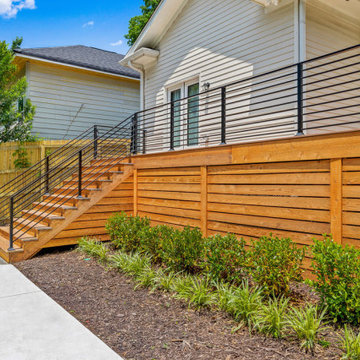
Overlooking the pool is a stylish and comfortable Trex Transcends deck that is the perfect spot for poolside entertaining and outdoor dining. The black horizontal metal railing, extra-large cedar deck steps and deck skirting add the finishing touches to this relaxing and inviting Atlanta backyard retreat.

Beatiful New Modern Pergola Installed in Mahwah NJ. This georgous system has Led Lights, Ceilign Fans, Bromic Heaters & Motorized Screens. Bring the Indoors Out with your new Majestic StruXure Pergola
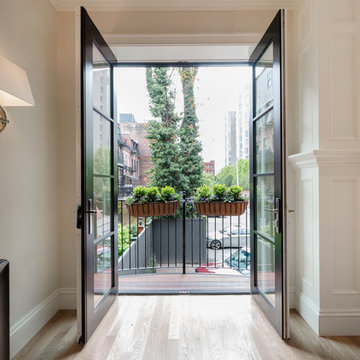
Juliet balcony with city views: French doors, light hardwood floors, white walls, custom molding
Diseño de balcones contemporáneo sin cubierta con barandilla de metal
Diseño de balcones contemporáneo sin cubierta con barandilla de metal
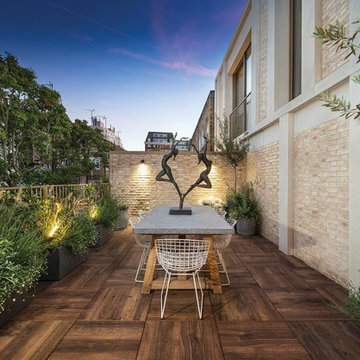
Small courtyards and outdoor spaces can be just as homely as large gardens and should be seen as an extension of the interior. By picking out the planting with a couple of spiked garden lights and highlighting the brick wall texture with wall downlights, you can draw focus to the elements you want to see. Photo Credits: Tom St Aubyn
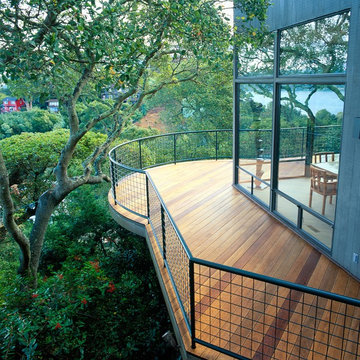
Sausalito, CA /
photo: Jay Graham
Constructed by 'All Decked Out' Marin County, CA. 384299
Ejemplo de balcones contemporáneo de tamaño medio sin cubierta con barandilla de metal y privacidad
Ejemplo de balcones contemporáneo de tamaño medio sin cubierta con barandilla de metal y privacidad
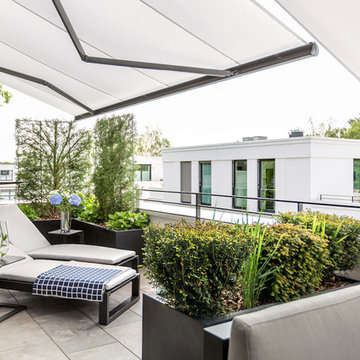
Imagen de balcones actual grande con toldo, jardín de macetas y barandilla de metal
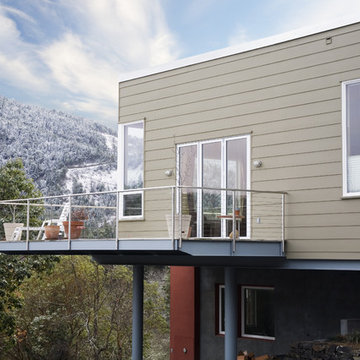
Cantilevered steel outdoor deck extend over the drive to the main entry on the upper level.
Foto de balcones contemporáneo de tamaño medio sin cubierta con barandilla de metal
Foto de balcones contemporáneo de tamaño medio sin cubierta con barandilla de metal
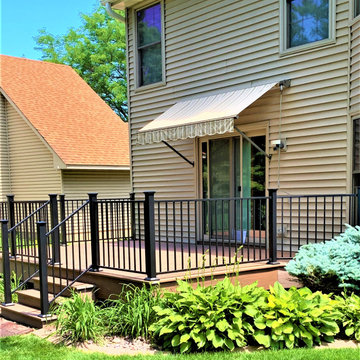
When it came time for a new deck, this Twin Cities homeowner opted for a TimberTech® AZEK deck in English walnut. The Fortress Steel railing is in black sand and is made by Royal Building Products
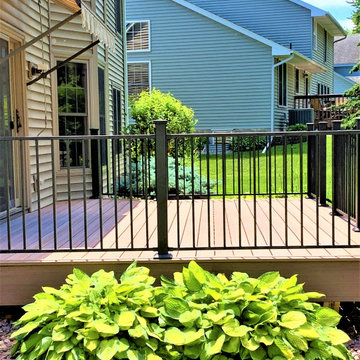
When it came time for a new deck, this Twin Cities homeowner opted for a TimberTech® AZEK deck in English walnut. The Fortress Steel railing is in black sand and is made by Royal Building Products
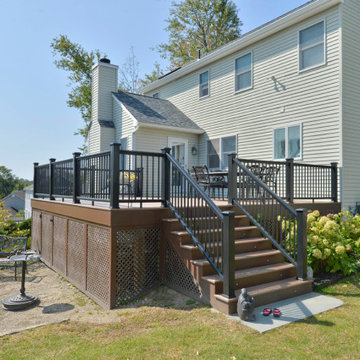
Foto de terraza planta baja actual de tamaño medio sin cubierta en patio trasero con barandilla de metal
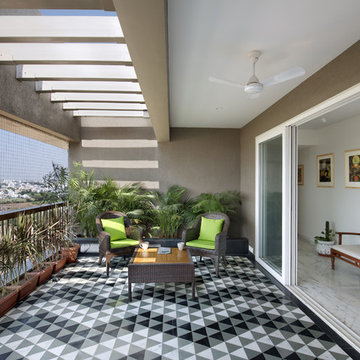
Imagen de balcones actual en anexo de casas con jardín de macetas y barandilla de metal
1.523 fotos de exteriores contemporáneos con barandilla de metal
1





