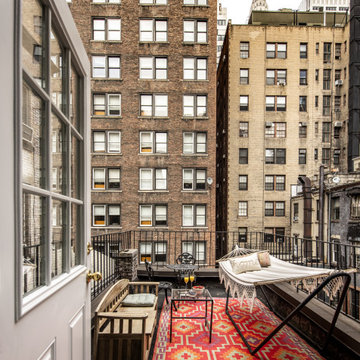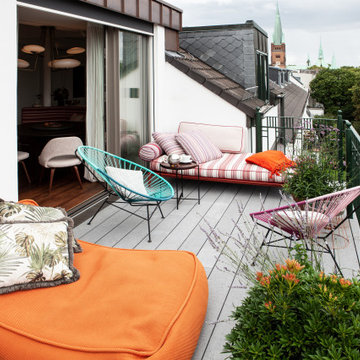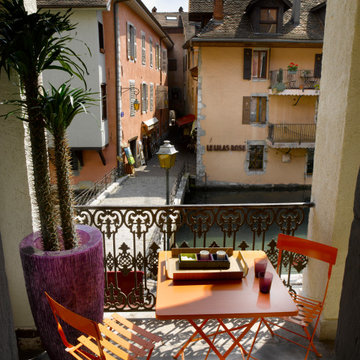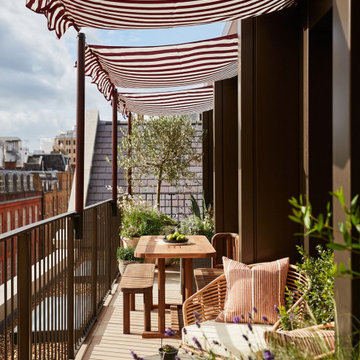Filtrar por
Presupuesto
Ordenar por:Popular hoy
1 - 20 de 107 fotos
Artículo 1 de 3

Modelo de terraza planta baja bohemia de tamaño medio sin cubierta en patio lateral con brasero y barandilla de metal
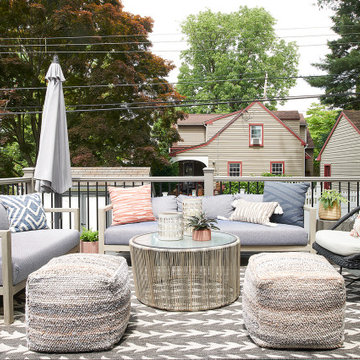
Diseño de terraza planta baja bohemia de tamaño medio sin cubierta en patio trasero con jardín de macetas y barandilla de metal
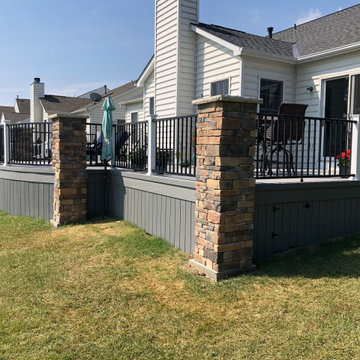
Construction of the deck’s beautiful stone veneer columns was more complex than you might think. Each column rests on a concrete pad, and we dug piers under the pads to ensure no movement of the stone veneer in the future. Then we built a wood frame for each column and applied the stone veneer. The homeowners chose Dutch Quality Stone. The color they selected is Sienna, and the specific pattern is Weather Ledge. The pillar caps are natural limestone with a smooth surface on top and a rock face finish around the edges.
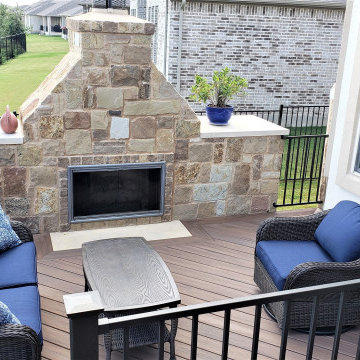
At the opposite end of this long deck you’ll find the clients’ outdoor fireplace. It’s a gas-burning fireplace we built with chop block stone matching the outdoor kitchen. We added a cap of cream Lueders stone on either side of the chimney. You may notice the stone hearth built into the deck. Building code requires you have non-combustible materials outside the fireplace doors. We used a combination of inlaid stone and an AZEK decking border for the hearth. There is plenty of room for comfortable seating in front of the fireplace.
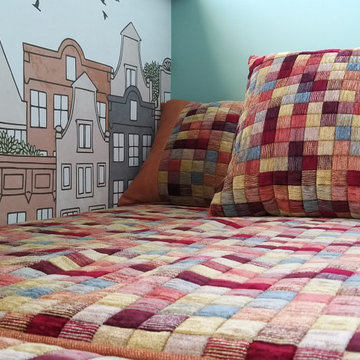
Imagen de balcones bohemio de tamaño medio con apartamentos, toldo y barandilla de metal
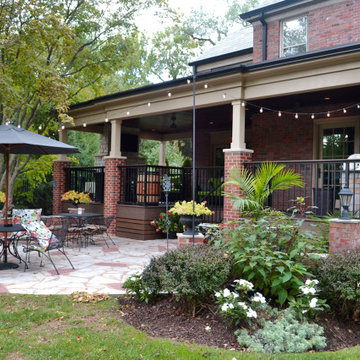
The owner wanted to add a covered deck that would seamlessly tie in with the existing stone patio and also complement the architecture of the house. Our solution was to add a raised deck with a low slope roof to shelter outdoor living space and grill counter. The stair to the terrace was recessed into the deck area to allow for more usable patio space. The stair is sheltered by the roof to keep the snow off the stair.
Photography by Chris Marshall
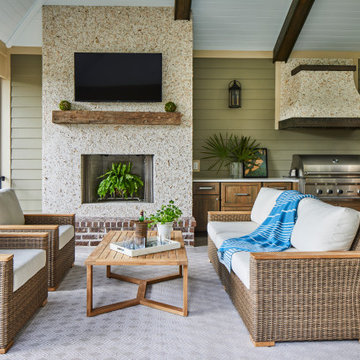
The screened in porch is located just off the dining area. It has seperate doors leading out to the elevated pool deck. The porch has a masonry wood burning fireplace, outside cook area with built in grill and an adjoining pool bath. We vaulted the ceiling to allow the space to feel open and voluminous. We create a sitting and dining area so the porch can be enjoyed all times of the day and year round.
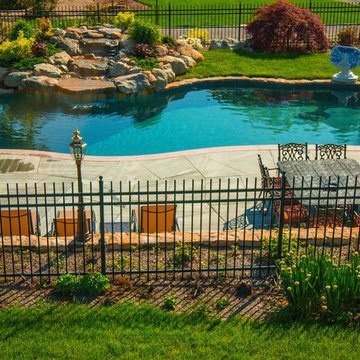
This ultra-luxurious pool in Massachusetts featured a dive rock, waterfall and incredible design selections. The swimming pool is complimented by a pool house, patio seating and an expansive deck that's material came from a mountain range in Maine.

The owner wanted to add a covered deck that would seamlessly tie in with the existing stone patio and also complement the architecture of the house. Our solution was to add a raised deck with a low slope roof to shelter outdoor living space and grill counter. The stair to the terrace was recessed into the deck area to allow for more usable patio space. The stair is sheltered by the roof to keep the snow off the stair.
Photography by Chris Marshall
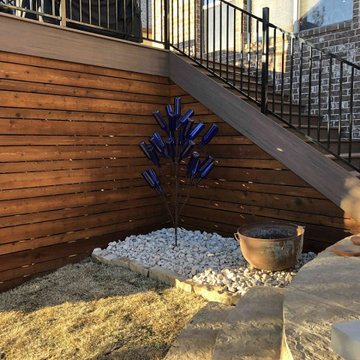
The black iron deck railing is from Fortress. The skirting around the bottom of the deck/porch is Western red cedar, a beautiful way to conceal an under-deck storage area!
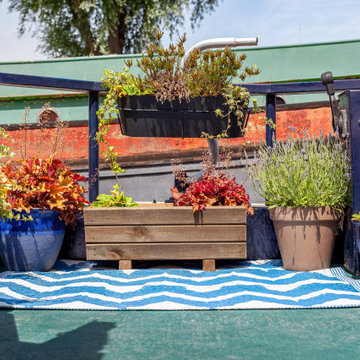
Image by:
Katherine Malonda
@malondaphotos
Imagen de terraza planta baja ecléctica pequeña sin cubierta en patio lateral con jardín de macetas y barandilla de metal
Imagen de terraza planta baja ecléctica pequeña sin cubierta en patio lateral con jardín de macetas y barandilla de metal
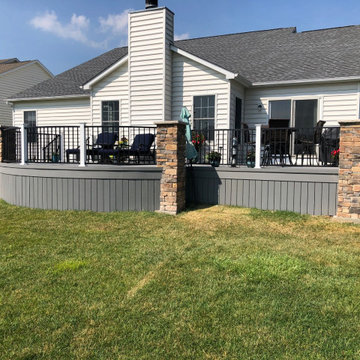
This curved deck we built in Powell, OH, illustrates an important point for homeowners who are considering deck replacement. Don’t replace your deck without having your new deck designed by a company that specializes in custom deck design —a company like Archadeck of Columbus. Proceeding without a custom design that truly excites you would be wasting an opportunity to finally have the deck of your dreams.
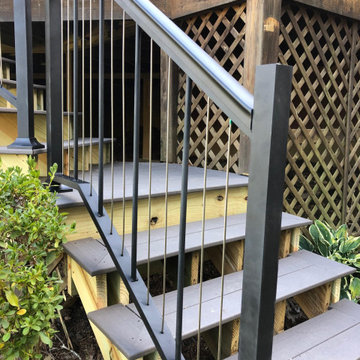
Imagen de terraza bohemia grande sin cubierta en patio trasero con cocina exterior y barandilla de metal
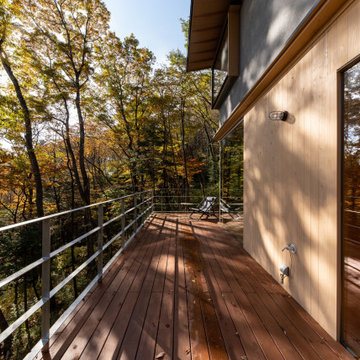
Ejemplo de terraza planta baja ecléctica sin cubierta en patio lateral con barandilla de metal
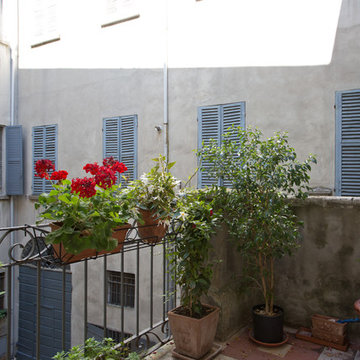
Cristina Cusani © Houzz 2018
Modelo de balcones bohemio de tamaño medio sin cubierta con jardín de macetas y barandilla de metal
Modelo de balcones bohemio de tamaño medio sin cubierta con jardín de macetas y barandilla de metal
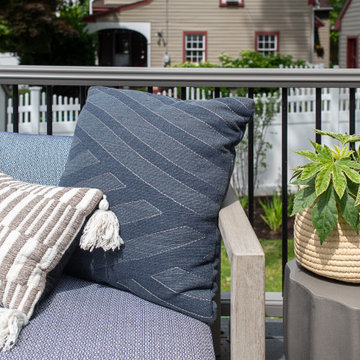
Modelo de terraza planta baja ecléctica de tamaño medio sin cubierta en patio trasero con jardín de macetas y barandilla de metal
107 fotos de exteriores eclécticos con barandilla de metal
1





