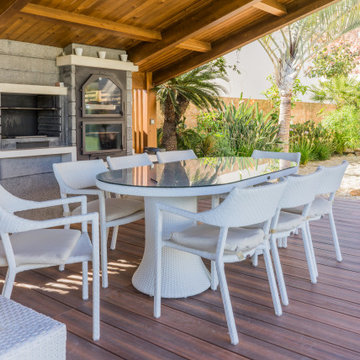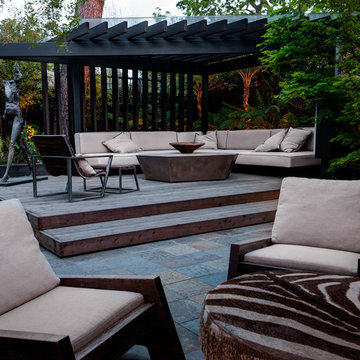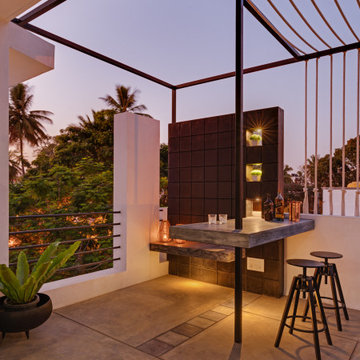28.625 fotos de exteriores contemporáneos con todos los revestimientos
Filtrar por
Presupuesto
Ordenar por:Popular hoy
1 - 20 de 28.625 fotos
Artículo 1 de 3

Modelo de terraza actual de tamaño medio en azotea con pérgola, barandilla de metal y iluminación
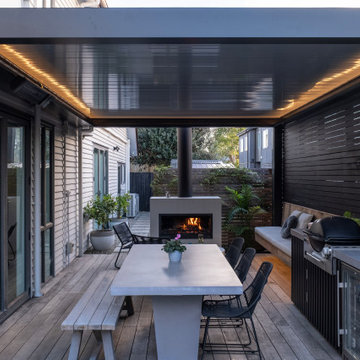
Heated fully automated louvre, integrated outdoor lighting, customised BBQ area, cosy wood fireplace, outdoor fridge provides the perfect space for this family to relax and have fun.
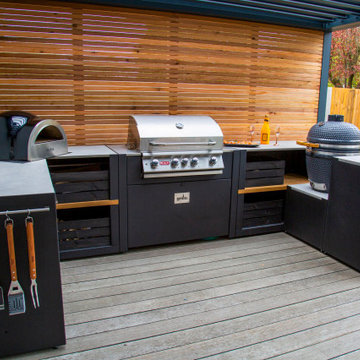
Samuel Moore, owner of Consilium Hortus, is renowned for creating beautiful, bespoke outdoor spaces which are designed specifically to meet his client’s tastes. Taking inspiration from landscapes, architecture, art, design and nature, Samuel meets briefs and creates stunning projects in gardens and spaces of all sizes.
This recent project in Colchester, Essex, had a brief to create a fully equipped outdoor entertaining area. With a desire for an extension of their home, Samuel has created a space that can be enjoyed throughout the seasons.
A louvered pergola covers the full length of the back of the house. Despite being a permanent structural cover, the roof, which can turn 160 degrees, enables the sun to be chased as it moves throughout the day. Heaters and lights have been incorporated for those colder months, so those chillier days and evenings can still be spent outdoors. The slatted feature wall, not only matches the extended outdoor table but also provides a backdrop for the Outdoor Kitchen drawing out its Iroko Hardwood details.
For a couple who love to entertain, it was obvious that a trio of cooking appliances needed to be incorporated into the outdoor kitchen design. Featuring our Gusto, the Bull BBQ and the Deli Vita Pizza Oven, the pair and their guests are spoilt for choice when it comes to alfresco dining. The addition of our single outdoor fridge also ensures that glasses are never empty, whatever the tipple.
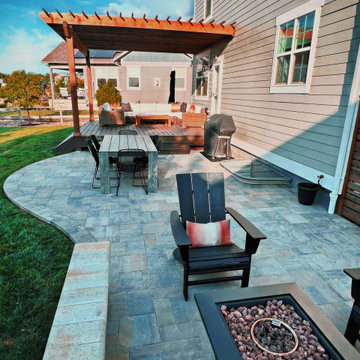
Combination contemporary outdoor living custom backyard project featuring Trex composite deck, cedar pergola, Belgard paver patio, dining area, privacy screen and stone wall seat for fire pit area. Seating lights and step lights were added for both safety and ambiance. Project is located in Lafayette, Colorado.

cucina esterna sul terrazzo ci Cesar Cucine e barbeque a gas di weber
pensilina in vetro e linea led sotto gronda.
Parete rivestita con micro mosaico di Appiani colore grigio.

Porcelain tiles, custom powder coated steel planters, plantings, custom steel furniture, outdoor decorations.
Foto de balcones actual pequeño en anexo de casas con barandilla de vidrio
Foto de balcones actual pequeño en anexo de casas con barandilla de vidrio
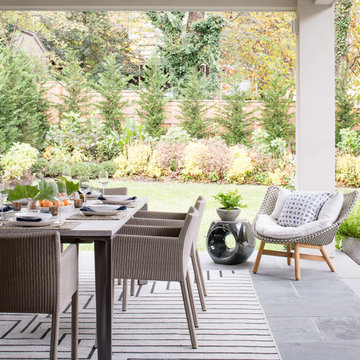
Foto de patio actual grande en anexo de casas y patio trasero con adoquines de hormigón
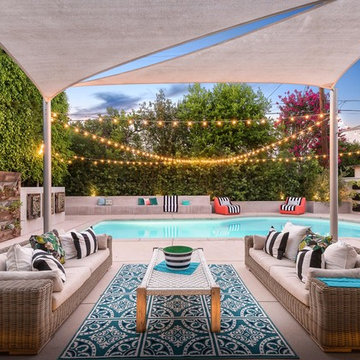
Professional
Diseño de patio contemporáneo en patio trasero con jardín de macetas, adoquines de hormigón y toldo
Diseño de patio contemporáneo en patio trasero con jardín de macetas, adoquines de hormigón y toldo
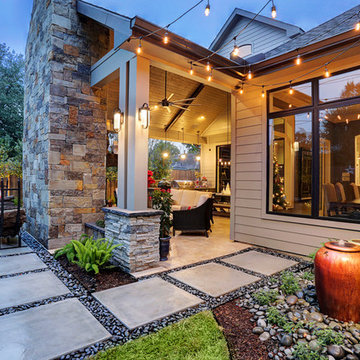
It's Christmas in July!
This homeowner was interested in adding an outdoor space that would be continuous with their
indoor living area. The large windows that separate the 2 spaces allows for their home to have a very open feel. They went with a contemporary craftsman style with clean straight lines in the columns and beams on the ceiling. The stone veneer fireplace, framed with full masonry block,
with reclaimed Hemlock mantle as the centerpiece attraction and the stained pine tongue and
groove vaulted ceiling gives the space a dramatic look. The columns have a stacked stone base
that complements the stone on the fireplace and kitchen fascia. The light travertine flooring is a
perfect balance for the dark stone on the column bases
and knee walls beside the fireplace as
well as the darker stained cedar beams and stones in the fireplace. The outdoor kitchen with
stainless steel tile backsplash is equipped with a gas grill
and a Big Green Egg as well as a fridge
and storage space. This space is 525 square feet and is the perfect spot for any gathering. The
patio is surrounded by stained concrete stepping stones with black star gravel. The original
second story windows were replaced with smaller windows in order to allow for a proper roof pitch.
TK IMAGES

Stunning contemporary coastal home which saw native emotive plants soften the homes masculine form and help connect it to it's laid back beachside setting. We designed everything externally including the outdoor kitchen, pool & spa.
Architecture by Planned Living Architects
Construction by Powda Constructions
Photography by Derek Swalwell
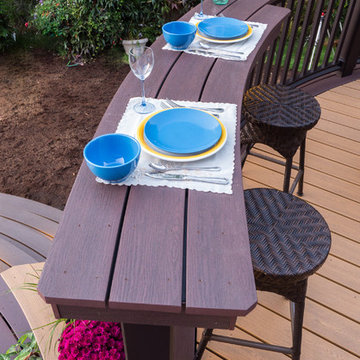
Foto de terraza contemporánea de tamaño medio en patio trasero con jardín de macetas y pérgola
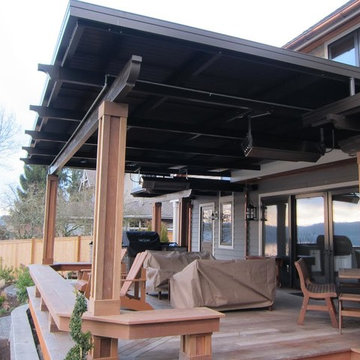
Diseño de patio actual de tamaño medio en patio trasero y anexo de casas con entablado
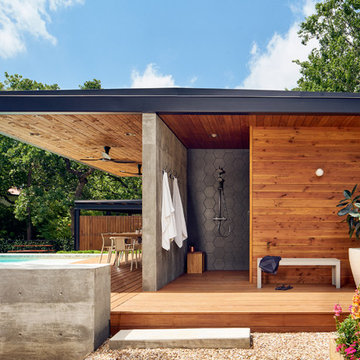
CASEY DUNN
Ejemplo de terraza actual de tamaño medio en anexo de casas con ducha exterior
Ejemplo de terraza actual de tamaño medio en anexo de casas con ducha exterior
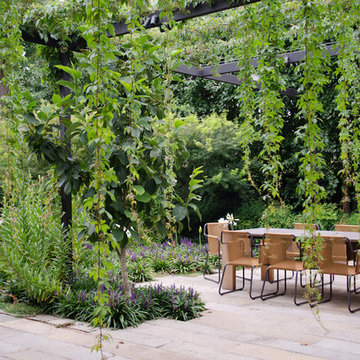
Ejemplo de patio actual en patio trasero con adoquines de hormigón y pérgola
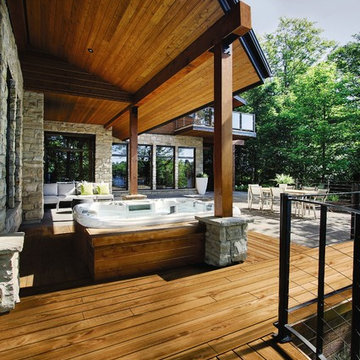
Staining your wood with PPG will help keep out termites, mold, mildew and many other pests that can cause rot.
Modelo de terraza actual en patio trasero y anexo de casas
Modelo de terraza actual en patio trasero y anexo de casas
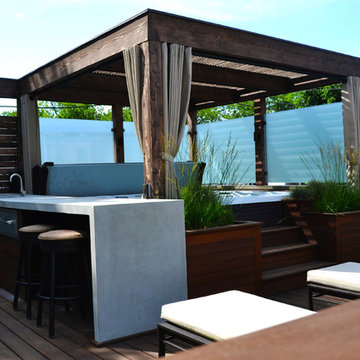
Chicago garage roof deck with ipe decking, concrete counter, cedar pergola, tempered glass panels and firepit.
Modelo de terraza actual pequeña en azotea con cocina exterior y pérgola
Modelo de terraza actual pequeña en azotea con cocina exterior y pérgola
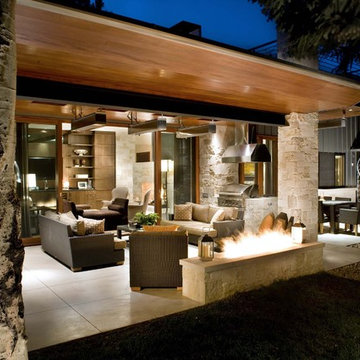
The remodel of this mid-century ranch house in an established Aspen neighborhood takes the opportunity to reuse sixty percent of the original roof and walls. Raising the roofline and adding clerestory windows and skylights flood the living spaces and master suite with natural light. Removing walls in the kitchen, living room and dining room create a generous and flowing open floor plan. Adding an entire wall of exterior glass doors to the centralized living room.
28.625 fotos de exteriores contemporáneos con todos los revestimientos
1





